Idées déco de salles de bain avec un lavabo intégré et un sol vert
Trier par :
Budget
Trier par:Populaires du jour
101 - 120 sur 183 photos
1 sur 3
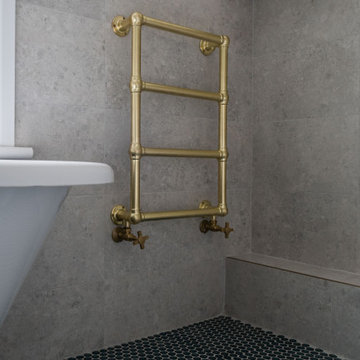
Idée de décoration pour une salle de bain design pour enfant avec des portes de placard blanches, une baignoire indépendante, un combiné douche/baignoire, un carrelage gris, des carreaux de porcelaine, un sol en carrelage de porcelaine, un lavabo intégré, un plan de toilette en marbre, un sol vert, une cabine de douche à porte battante, un plan de toilette blanc, meuble simple vasque et meuble-lavabo suspendu.
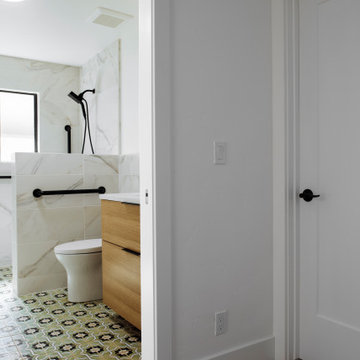
Shower Surround: Porcelain |MSI | Adella |NADECAL1224/12" x 24" | Calacatta Satin with #381 Bright White Grout.
Schluter: Jolly | A100W | 3/8" |White.
Tile Shower and Bath Floor: Bedrosian Porcelain Tile | Casablanca | DECCASTOR55M | 5" x 5" | Torres with #122 Linen Grout.
Integrated Sink: Signature Surfaces | VC110 Cotton White | B3192| 1/2"
Toilet: Ferguson | DXV | Lyndon | D22690A00-PVC | Canvas White.
Shower Trim Kit: Ferguson | Brizo | Kintsu | T60P006-BNXLHP | Brillance Black Onyx.
Grab Bar: Knurled Brab 24" | Stone Harbor | SKU 48124-11P | Vintage Bronze.
Cabinet Pulls: Top Knob | Berenson | Bravo 9 | 1/16" | 1068-4055-P | Satin Black.
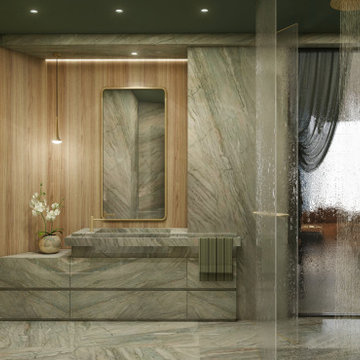
The Maverick creates a new direction to this private residence with redefining this 2-bedroom apartment into an open-concept plan 1-bedroom.
With a redirected sense of arrival that alters the movement the moment you enter this home, it became evident that new shapes, volumes, and orientations of functions were being developed to create a unique statement of living.
All spaces are interconnected with the clarity of glass panels and sheer drapery that balances out the bold proportions to create a sense of calm and sensibility.
The play with materials and textures was utilized as a tool to develop a unique dynamic between the different forms and functions. From the forest green marble to the painted thick molded ceiling and the finely corrugated lacquered walls, to redirecting the walnut wood veneer and elevating the sleeping area, all the spaces are obviously open towards one another that allowed for a dynamic flow throughout.
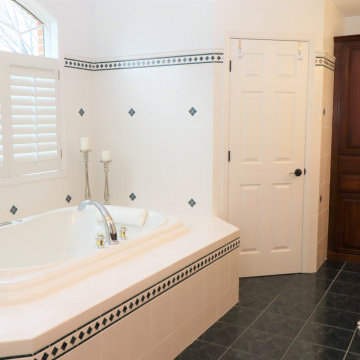
Réalisation d'une grande salle de bain principale en bois foncé avec un bain bouillonnant, un combiné douche/baignoire, WC à poser, un carrelage blanc, des carreaux de céramique, un mur blanc, un sol en carrelage de céramique, un lavabo intégré, un plan de toilette en quartz modifié, un sol vert, une cabine de douche à porte battante, un plan de toilette blanc, des toilettes cachées, meuble double vasque et meuble-lavabo encastré.
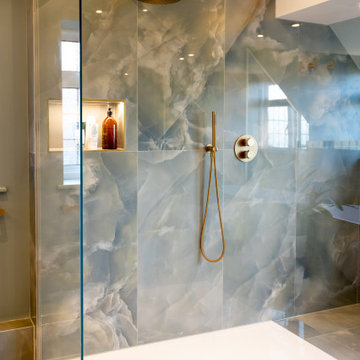
We increased the size of this en-suite along with full refurbishment to include full interior design and bespoke designed vanity unit/cabinetry.
Idées déco pour une grande salle de bain principale contemporaine avec une baignoire indépendante, une douche ouverte, WC suspendus, un sol en carrelage de porcelaine, un lavabo intégré, un sol vert, aucune cabine, meuble-lavabo encastré et un mur en parement de brique.
Idées déco pour une grande salle de bain principale contemporaine avec une baignoire indépendante, une douche ouverte, WC suspendus, un sol en carrelage de porcelaine, un lavabo intégré, un sol vert, aucune cabine, meuble-lavabo encastré et un mur en parement de brique.
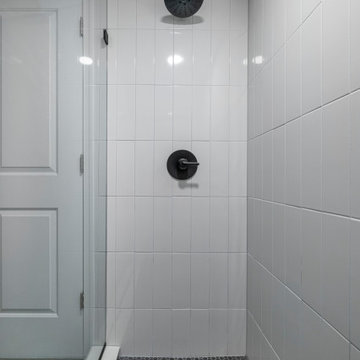
Idées déco pour une douche en alcôve rétro en bois brun de taille moyenne avec un placard en trompe-l'oeil, WC séparés, un carrelage blanc, des carreaux de porcelaine, un mur blanc, un sol en carrelage de porcelaine, un lavabo intégré, un sol vert, aucune cabine, une niche et meuble-lavabo sur pied.
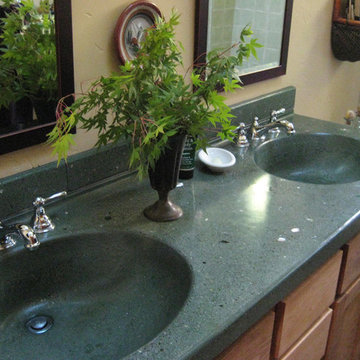
Custom concrete countertops with integrated sinks. Photos By DRE&C
Réalisation d'une salle de bain principale craftsman en bois clair de taille moyenne avec un placard à porte shaker, une baignoire sur pieds, une douche d'angle, WC à poser, un carrelage vert, des carreaux de céramique, un mur beige, un lavabo intégré, un plan de toilette en béton, sol en béton ciré, un sol vert, une cabine de douche avec un rideau, un plan de toilette vert, meuble double vasque et meuble-lavabo encastré.
Réalisation d'une salle de bain principale craftsman en bois clair de taille moyenne avec un placard à porte shaker, une baignoire sur pieds, une douche d'angle, WC à poser, un carrelage vert, des carreaux de céramique, un mur beige, un lavabo intégré, un plan de toilette en béton, sol en béton ciré, un sol vert, une cabine de douche avec un rideau, un plan de toilette vert, meuble double vasque et meuble-lavabo encastré.
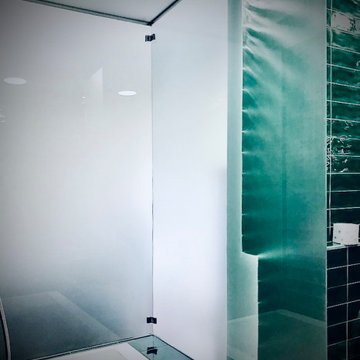
Aménagement d'une salle de bain principale contemporaine de taille moyenne avec des portes de placard blanches, une baignoire encastrée, une douche à l'italienne, WC séparés, un carrelage vert, des carreaux de porcelaine, un sol en carrelage de porcelaine, un lavabo intégré, un plan de toilette en surface solide, un sol vert, un plan de toilette blanc, meuble simple vasque et meuble-lavabo suspendu.
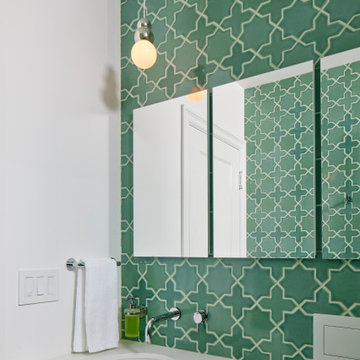
Bathroom features 3 SIDLER Singla mirrored cabinets recess mounted together.
Exemple d'une salle de bain principale tendance avec un placard en trompe-l'oeil, des portes de placard blanches, une douche à l'italienne, WC suspendus, un carrelage vert, des carreaux de céramique, un mur vert, sol en stratifié, un lavabo intégré, un plan de toilette en granite, un sol vert, une cabine de douche à porte battante, un plan de toilette blanc, meuble simple vasque et meuble-lavabo suspendu.
Exemple d'une salle de bain principale tendance avec un placard en trompe-l'oeil, des portes de placard blanches, une douche à l'italienne, WC suspendus, un carrelage vert, des carreaux de céramique, un mur vert, sol en stratifié, un lavabo intégré, un plan de toilette en granite, un sol vert, une cabine de douche à porte battante, un plan de toilette blanc, meuble simple vasque et meuble-lavabo suspendu.
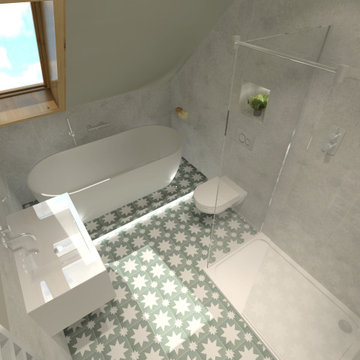
Contemporary bathroom in a Goegian townhouse in Edinburgh, modernising while maintaining traditional elements. Freestanding bathtub on a plinth with LED lighting details underneath, wall mounted vanity with integrated washbasin and wall mounted basin mixer, wall hung toilet, walk-in shower with concealed shower valves.
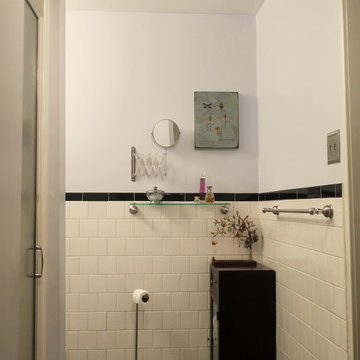
Idées déco pour une petite salle de bain classique en bois foncé avec un placard à porte plane, WC séparés, un carrelage blanc, des carreaux de céramique, un mur gris, un sol en vinyl, un lavabo intégré, un sol vert, une cabine de douche à porte battante et un plan de toilette blanc.
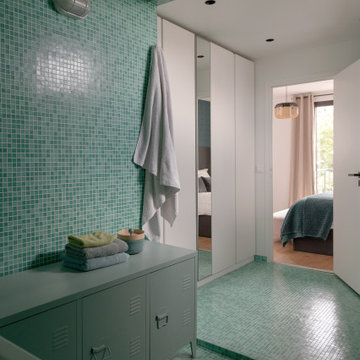
douche libre pour cette salle de bain parentale
Idée de décoration pour une grande salle d'eau design avec un placard à porte affleurante, des portes de placard blanches, une baignoire encastrée, un espace douche bain, un carrelage vert, mosaïque, un mur vert, un sol en carrelage de terre cuite, un lavabo intégré, un plan de toilette en carrelage, un sol vert, un plan de toilette vert, meuble double vasque et meuble-lavabo encastré.
Idée de décoration pour une grande salle d'eau design avec un placard à porte affleurante, des portes de placard blanches, une baignoire encastrée, un espace douche bain, un carrelage vert, mosaïque, un mur vert, un sol en carrelage de terre cuite, un lavabo intégré, un plan de toilette en carrelage, un sol vert, un plan de toilette vert, meuble double vasque et meuble-lavabo encastré.
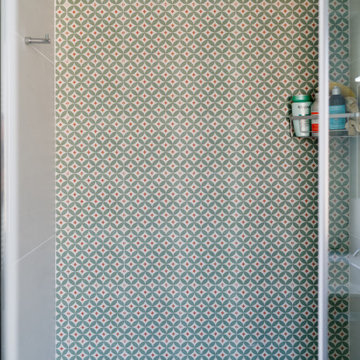
Per il bagno sono state scelte le mattonelle Elements di Gambini mixate con un gres di colore neuro, mentre sulla parete è stato ripresa la stessa tonalità di verde della mattonella.
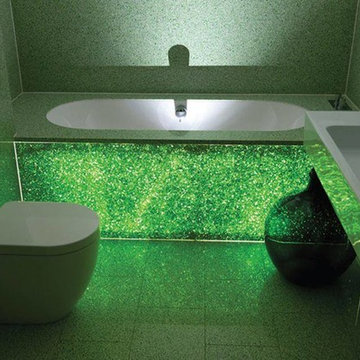
Trend Transformations
Exemple d'une salle de bain tendance de taille moyenne pour enfant avec une baignoire posée, un carrelage vert, mosaïque, un mur blanc, un sol en ardoise, un lavabo intégré et un sol vert.
Exemple d'une salle de bain tendance de taille moyenne pour enfant avec une baignoire posée, un carrelage vert, mosaïque, un mur blanc, un sol en ardoise, un lavabo intégré et un sol vert.
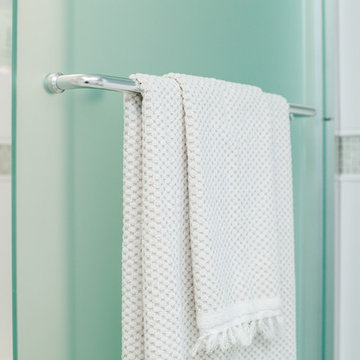
Words cannot describe the level of transformation this beautiful 60’s ranch has undergone. The home was blessed with a ton of natural light, however the sectioned rooms made for large awkward spaces without much functionality. By removing the dividing walls and reworking a few key functioning walls, this home is ready to entertain friends and family for all occasions. The large island has dual ovens for serious bake-off competitions accompanied with an inset induction cooktop equipped with a pop-up ventilation system. Plenty of storage surrounds the cooking stations providing large countertop space and seating nook for two. The beautiful natural quartzite is a show stopper throughout with it’s honed finish and serene blue/green hue providing a touch of color. Mother-of-Pearl backsplash tiles compliment the quartzite countertops and soft linen cabinets. The level of functionality has been elevated by moving the washer & dryer to a newly created closet situated behind the refrigerator and keeps hidden by a ceiling mounted barn-door. The new laundry room and storage closet opposite provide a functional solution for maintaining easy access to both areas without door swings restricting the path to the family room. Full height pantry cabinet make up the rest of the wall providing plenty of storage space and a natural division between casual dining to formal dining. Built-in cabinetry with glass doors provides the opportunity to showcase family dishes and heirlooms accented with in-cabinet lighting. With the wall partitions removed, the dining room easily flows into the rest of the home while maintaining its special moment. A large peninsula divides the kitchen space from the seating room providing plentiful storage including countertop cabinets for hidden storage, a charging nook, and a custom doggy station for the beloved dog with an elevated bowl deck and shallow drawer for leashes and treats! Beautiful large format tiles with a touch of modern flair bring all these spaces together providing a texture and color unlike any other with spots of iridescence, brushed concrete, and hues of blue and green. The original master bath and closet was divided into two parts separated by a hallway and door leading to the outside. This created an itty-bitty bathroom and plenty of untapped floor space with potential! By removing the interior walls and bringing the new bathroom space into the bedroom, we created a functional bathroom and walk-in closet space. By reconfiguration the bathroom layout to accommodate a walk-in shower and dual vanity, we took advantage of every square inch and made it functional and beautiful! A pocket door leads into the bathroom suite and a large full-length mirror on a mosaic accent wall greets you upon entering. To the left is a pocket door leading into the walk-in closet, and to the right is the new master bath. A natural marble floor mosaic in a basket weave pattern is warm to the touch thanks to the heating system underneath. Large format white wall tiles with glass mosaic accent in the shower and continues as a wainscot throughout the bathroom providing a modern touch and compliment the classic marble floor. A crisp white double vanity furniture piece completes the space. The journey of the Yosemite project is one we will never forget. Not only were we given the opportunity to transform this beautiful home into a more functional and beautiful space, we were blessed with such amazing clients who were endlessly appreciative of TVL – and for that we are grateful!
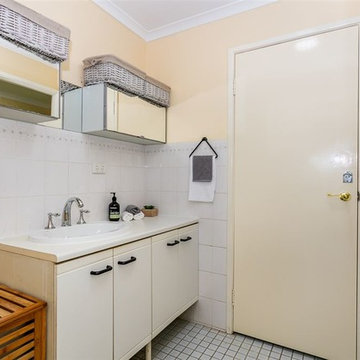
After photo of main bathroom. Pre Sale home staging by A Better Box. Photo: Noble Choice Photography
Cette image montre une petite salle de bain pour enfant avec une douche d'angle, un carrelage beige, des carreaux de céramique, un sol en carrelage de céramique, un lavabo intégré, un sol vert et une cabine de douche à porte coulissante.
Cette image montre une petite salle de bain pour enfant avec une douche d'angle, un carrelage beige, des carreaux de céramique, un sol en carrelage de céramique, un lavabo intégré, un sol vert et une cabine de douche à porte coulissante.
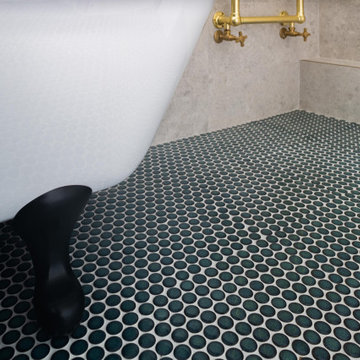
Cette photo montre une salle de bain tendance pour enfant avec des portes de placard blanches, une baignoire indépendante, un combiné douche/baignoire, un carrelage gris, des carreaux de porcelaine, un sol en carrelage de porcelaine, un lavabo intégré, un plan de toilette en marbre, un sol vert, une cabine de douche à porte battante, un plan de toilette blanc, meuble simple vasque et meuble-lavabo suspendu.
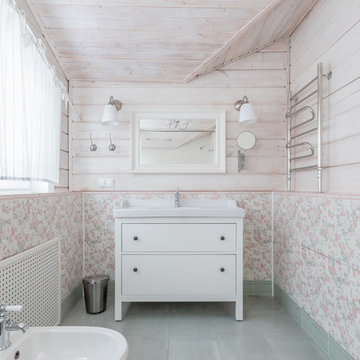
Бржозовский Антон
Réalisation d'une salle de bain style shabby chic avec un placard en trompe-l'oeil, des portes de placard blanches, un bidet, un mur rose, un lavabo intégré, un sol vert, une cabine de douche avec un rideau et un plan de toilette blanc.
Réalisation d'une salle de bain style shabby chic avec un placard en trompe-l'oeil, des portes de placard blanches, un bidet, un mur rose, un lavabo intégré, un sol vert, une cabine de douche avec un rideau et un plan de toilette blanc.
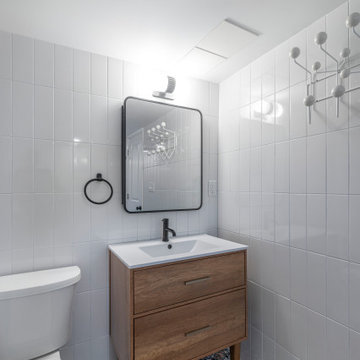
Cette photo montre une douche en alcôve rétro en bois brun de taille moyenne avec un placard en trompe-l'oeil, WC séparés, un carrelage blanc, des carreaux de porcelaine, un mur blanc, un sol en carrelage de porcelaine, un lavabo intégré, un sol vert, aucune cabine, une niche et meuble-lavabo sur pied.
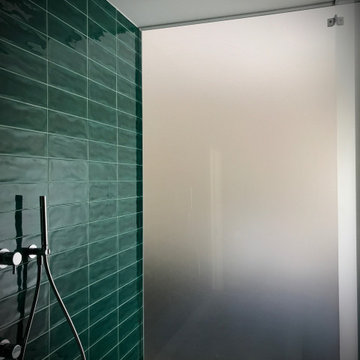
Cette image montre une salle de bain principale design de taille moyenne avec des portes de placard blanches, une baignoire encastrée, une douche à l'italienne, WC séparés, un carrelage vert, des carreaux de porcelaine, un sol en carrelage de porcelaine, un lavabo intégré, un plan de toilette en surface solide, un sol vert, un plan de toilette blanc, meuble simple vasque et meuble-lavabo suspendu.
Idées déco de salles de bain avec un lavabo intégré et un sol vert
6