Idées déco de salles de bain avec un lavabo intégré et un sol vert
Trier par :
Budget
Trier par:Populaires du jour
21 - 40 sur 183 photos
1 sur 3

Erik Freeland
Inspiration pour une grande salle de bain minimaliste pour enfant avec une baignoire indépendante, un sol vert, un placard à porte plane, un combiné douche/baignoire, WC séparés, un carrelage blanc, un carrelage métro, un mur blanc, un sol en carrelage de céramique, un lavabo intégré, un plan de toilette en surface solide, des portes de placard blanches et un plan de toilette blanc.
Inspiration pour une grande salle de bain minimaliste pour enfant avec une baignoire indépendante, un sol vert, un placard à porte plane, un combiné douche/baignoire, WC séparés, un carrelage blanc, un carrelage métro, un mur blanc, un sol en carrelage de céramique, un lavabo intégré, un plan de toilette en surface solide, des portes de placard blanches et un plan de toilette blanc.
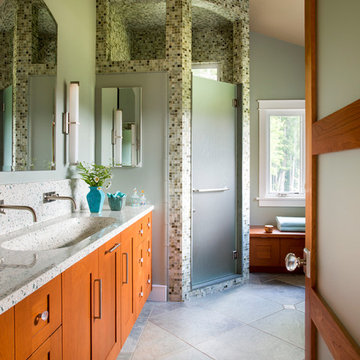
Eric Roth
Exemple d'une salle de bain principale moderne en bois brun de taille moyenne avec un placard avec porte à panneau encastré, un carrelage vert, un mur vert, un sol en carrelage de porcelaine, une douche d'angle, un carrelage en pâte de verre, un lavabo intégré, un plan de toilette en terrazzo, un sol vert, une cabine de douche à porte battante et un plan de toilette multicolore.
Exemple d'une salle de bain principale moderne en bois brun de taille moyenne avec un placard avec porte à panneau encastré, un carrelage vert, un mur vert, un sol en carrelage de porcelaine, une douche d'angle, un carrelage en pâte de verre, un lavabo intégré, un plan de toilette en terrazzo, un sol vert, une cabine de douche à porte battante et un plan de toilette multicolore.

Mobile bagno sospeso con top e lavabo integrato in corian. Wc senza bidet ma con doccino. Spazio sotto top per eventuale lavatrice. Specchi sagomati che nascondono un contenitore.
A pavimento sono state recuperate le vecchie cementine originali della casa che hanno colore base verde da cui è originata la scelta del rivestimento e colore pareti. Sanitari Duravit.

It’s week 6 and I made it through the One Room Challenge! I had 32 days to flip a bathroom and as I type this realize how crazy that sounds. During those 32 short days I was also be running a full time design studio with multiple deadlines. I definitely felt the pressure of completing the room in time.
We tell our design clients 2-3 months minimum for a bathroom remodel, without hesitation. And there is clearly a reason that is the response because, while possible to do it in a shorter amount of time, I basically didn’t sleep for 4 weeks. The good news is, I love the results and now have a finished remodeled bathroom!
The biggest transformation is the tile. The Ranchalow was built in 1966 and the tile, I think, was original. You can see from Week 1 the transformation. I also demo’ed an awkward closet (there was a door in that mirror reflection) that was difficult to get in and out of because of the door. The space had to remain because it’s the only way into my crawl space.

Wing Wong/ Memories TTL
Cette image montre une petite salle de bain principale traditionnelle en bois brun avec un placard à porte plane, un carrelage blanc, des carreaux de céramique, un plan de toilette en verre, WC séparés, un mur vert, un sol en marbre, un lavabo intégré, un sol vert et une cabine de douche à porte battante.
Cette image montre une petite salle de bain principale traditionnelle en bois brun avec un placard à porte plane, un carrelage blanc, des carreaux de céramique, un plan de toilette en verre, WC séparés, un mur vert, un sol en marbre, un lavabo intégré, un sol vert et une cabine de douche à porte battante.
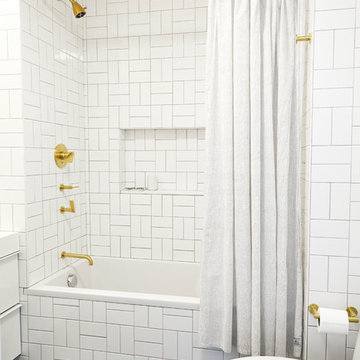
alyssa kirsten
Inspiration pour une petite salle de bain traditionnelle pour enfant avec un placard à porte plane, des portes de placard blanches, une baignoire posée, WC à poser, un carrelage blanc, des carreaux de céramique, un mur gris, un sol en carrelage de céramique, un lavabo intégré, un plan de toilette en surface solide, un sol vert et une cabine de douche à porte battante.
Inspiration pour une petite salle de bain traditionnelle pour enfant avec un placard à porte plane, des portes de placard blanches, une baignoire posée, WC à poser, un carrelage blanc, des carreaux de céramique, un mur gris, un sol en carrelage de céramique, un lavabo intégré, un plan de toilette en surface solide, un sol vert et une cabine de douche à porte battante.
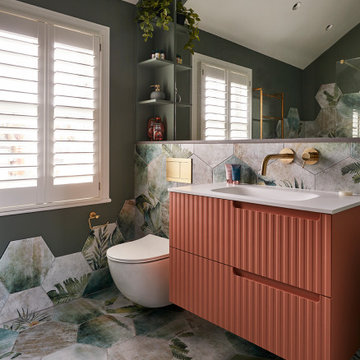
Beautiful guest and family bathroom featuring botanical, hexagon tiling on the floor and running randomly up the walls. A pop of colour with an orange, textured vanity and brushed brass taps and accessories.

Idées déco pour une petite salle de bain rétro en bois brun avec un lavabo intégré, un placard à porte plane, WC séparés, un carrelage vert, mosaïque, un mur vert, un sol en carrelage de terre cuite et un sol vert.
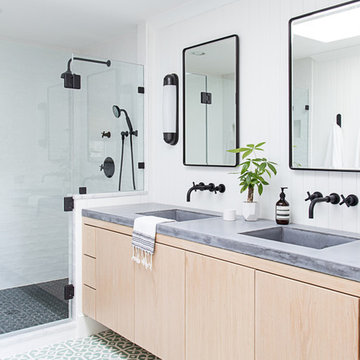
Photography by Raquel Langworthy
Cette photo montre une douche en alcôve principale chic en bois clair de taille moyenne avec un placard à porte plane, un carrelage blanc, des carreaux de céramique, un mur blanc, carreaux de ciment au sol, un lavabo intégré, un plan de toilette en béton, un sol vert et une cabine de douche à porte battante.
Cette photo montre une douche en alcôve principale chic en bois clair de taille moyenne avec un placard à porte plane, un carrelage blanc, des carreaux de céramique, un mur blanc, carreaux de ciment au sol, un lavabo intégré, un plan de toilette en béton, un sol vert et une cabine de douche à porte battante.

Renovation and expansion of a 1930s-era classic. Buying an old house can be daunting. But with careful planning and some creative thinking, phasing the improvements helped this family realize their dreams over time. The original International Style house was built in 1934 and had been largely untouched except for a small sunroom addition. Phase 1 construction involved opening up the interior and refurbishing all of the finishes. Phase 2 included a sunroom/master bedroom extension, renovation of an upstairs bath, a complete overhaul of the landscape and the addition of a swimming pool and terrace. And thirteen years after the owners purchased the home, Phase 3 saw the addition of a completely private master bedroom & closet, an entry vestibule and powder room, and a new covered porch.
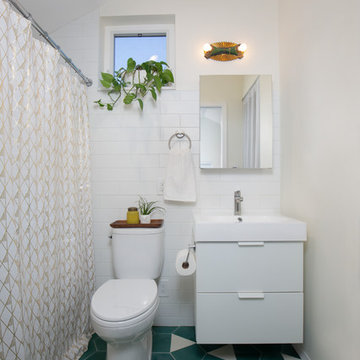
M.Romney Photography
Idées déco pour une petite salle de bain principale contemporaine avec un placard à porte plane, des portes de placard blanches, une baignoire posée, un combiné douche/baignoire, WC séparés, un carrelage blanc, des carreaux de céramique, un mur blanc, un sol en carrelage de céramique, un lavabo intégré, un plan de toilette en quartz modifié, un sol vert, une cabine de douche avec un rideau et un plan de toilette blanc.
Idées déco pour une petite salle de bain principale contemporaine avec un placard à porte plane, des portes de placard blanches, une baignoire posée, un combiné douche/baignoire, WC séparés, un carrelage blanc, des carreaux de céramique, un mur blanc, un sol en carrelage de céramique, un lavabo intégré, un plan de toilette en quartz modifié, un sol vert, une cabine de douche avec un rideau et un plan de toilette blanc.
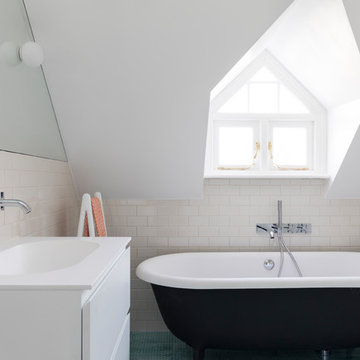
Chris Snook
Idée de décoration pour une salle de bain design avec un placard à porte plane, des portes de placard blanches, une baignoire sur pieds, un carrelage beige, un carrelage métro, un mur beige, un lavabo intégré, un sol vert et un plan de toilette blanc.
Idée de décoration pour une salle de bain design avec un placard à porte plane, des portes de placard blanches, une baignoire sur pieds, un carrelage beige, un carrelage métro, un mur beige, un lavabo intégré, un sol vert et un plan de toilette blanc.
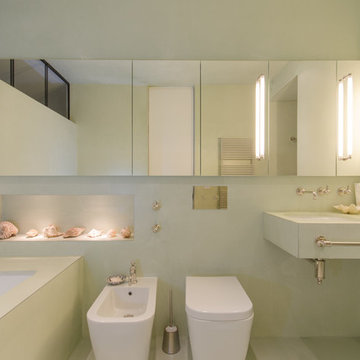
Fotos: www.tegosophie.de
Réalisation d'une salle de bain design de taille moyenne avec une baignoire encastrée, un bidet, un mur vert, un placard avec porte à panneau surélevé, des portes de placards vertess, une douche à l'italienne, un sol vert, aucune cabine, un lavabo intégré, une niche et meuble simple vasque.
Réalisation d'une salle de bain design de taille moyenne avec une baignoire encastrée, un bidet, un mur vert, un placard avec porte à panneau surélevé, des portes de placards vertess, une douche à l'italienne, un sol vert, aucune cabine, un lavabo intégré, une niche et meuble simple vasque.
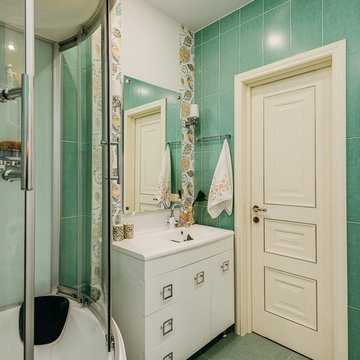
Основная задача при проектировании интерьера этой квартиры стояла следующая: сделать из изначально двухкомнатной квартиры комфортную трехкомнатную для семейной пары, учтя при этом все пожелания и «хотелки» заказчиков.
Основными пожеланиями по перепланировке были: максимально увеличить санузел, сделать его совмещенным, с отдельно стоящей большой душевой кабиной. Сделать просторную удобную кухню, которая по изначальной планировке получилась совсем небольшая и совмещенную с ней гостиную. Хотелось большую гардеробную-кладовку и большой шкаф в прихожей. И третью комнату, которая будет служить в первые пару-тройку лет кабинетом и гостевой, а затем легко превратится в детскую для будущего малыша.
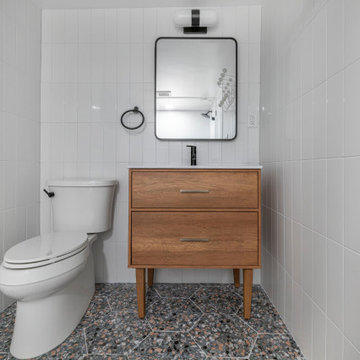
Inspiration pour une douche en alcôve vintage en bois brun de taille moyenne avec un placard en trompe-l'oeil, WC séparés, un carrelage blanc, des carreaux de porcelaine, un mur blanc, un sol en carrelage de porcelaine, un lavabo intégré, un sol vert, meuble-lavabo sur pied, aucune cabine et une niche.

L'alcova della vasca doccia è rivestita in mosaico in vetro verde della bisazza, formato rettangolare. Rubinetteria Hansgrohe. Scaldasalviette della Deltacalor con tubolari ribaltabili. Vasca idromassaggio della Kaldewei in acciaio.
Pareti colorate in smalto verde. Seduta contenitore in corian. Le pareti del volume vasca doccia non arrivano a soffitto e la copertura è realizzata con un vetro apribile. Un'anta scorrevole in vetro permette di chiudere la zona doccia. A pavimento sono state recuperate le vecchie cementine originali della casa che hanno colore base verde da cui è originata la scelta del rivestimento e colore pareti.
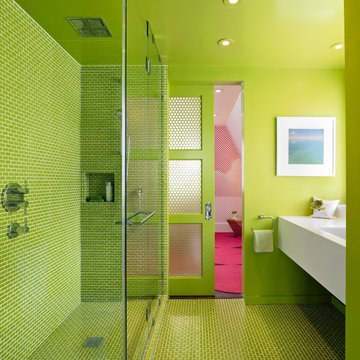
photo by Bruce Damonte
Réalisation d'une salle de bain design avec des portes de placard blanches, une douche d'angle, un carrelage vert, un mur vert, un lavabo intégré, un sol vert, une cabine de douche à porte battante et un plan de toilette blanc.
Réalisation d'une salle de bain design avec des portes de placard blanches, une douche d'angle, un carrelage vert, un mur vert, un lavabo intégré, un sol vert, une cabine de douche à porte battante et un plan de toilette blanc.

Inspiration pour une salle de bain vintage de taille moyenne avec un placard avec porte à panneau encastré, des portes de placard noires, un carrelage vert, un carrelage de pierre, un mur vert, un sol en carrelage de céramique, un lavabo intégré, un plan de toilette en verre, un sol vert, un plan de toilette noir, meuble simple vasque et du papier peint.
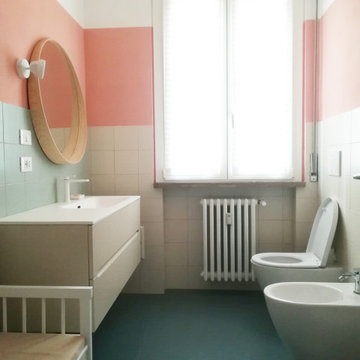
Idée de décoration pour une salle d'eau design de taille moyenne avec un placard à porte plane, des portes de placard beiges, WC suspendus, un carrelage blanc, un mur multicolore, un lavabo intégré, un sol vert, un plan de toilette beige, meuble simple vasque et meuble-lavabo suspendu.
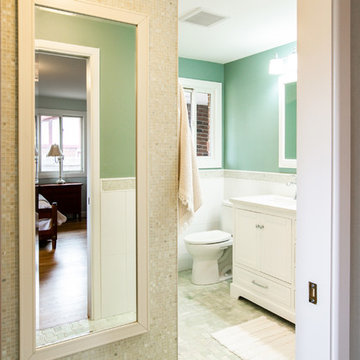
Words cannot describe the level of transformation this beautiful 60’s ranch has undergone. The home was blessed with a ton of natural light, however the sectioned rooms made for large awkward spaces without much functionality. By removing the dividing walls and reworking a few key functioning walls, this home is ready to entertain friends and family for all occasions. The large island has dual ovens for serious bake-off competitions accompanied with an inset induction cooktop equipped with a pop-up ventilation system. Plenty of storage surrounds the cooking stations providing large countertop space and seating nook for two. The beautiful natural quartzite is a show stopper throughout with it’s honed finish and serene blue/green hue providing a touch of color. Mother-of-Pearl backsplash tiles compliment the quartzite countertops and soft linen cabinets. The level of functionality has been elevated by moving the washer & dryer to a newly created closet situated behind the refrigerator and keeps hidden by a ceiling mounted barn-door. The new laundry room and storage closet opposite provide a functional solution for maintaining easy access to both areas without door swings restricting the path to the family room. Full height pantry cabinet make up the rest of the wall providing plenty of storage space and a natural division between casual dining to formal dining. Built-in cabinetry with glass doors provides the opportunity to showcase family dishes and heirlooms accented with in-cabinet lighting. With the wall partitions removed, the dining room easily flows into the rest of the home while maintaining its special moment. A large peninsula divides the kitchen space from the seating room providing plentiful storage including countertop cabinets for hidden storage, a charging nook, and a custom doggy station for the beloved dog with an elevated bowl deck and shallow drawer for leashes and treats! Beautiful large format tiles with a touch of modern flair bring all these spaces together providing a texture and color unlike any other with spots of iridescence, brushed concrete, and hues of blue and green. The original master bath and closet was divided into two parts separated by a hallway and door leading to the outside. This created an itty-bitty bathroom and plenty of untapped floor space with potential! By removing the interior walls and bringing the new bathroom space into the bedroom, we created a functional bathroom and walk-in closet space. By reconfiguration the bathroom layout to accommodate a walk-in shower and dual vanity, we took advantage of every square inch and made it functional and beautiful! A pocket door leads into the bathroom suite and a large full-length mirror on a mosaic accent wall greets you upon entering. To the left is a pocket door leading into the walk-in closet, and to the right is the new master bath. A natural marble floor mosaic in a basket weave pattern is warm to the touch thanks to the heating system underneath. Large format white wall tiles with glass mosaic accent in the shower and continues as a wainscot throughout the bathroom providing a modern touch and compliment the classic marble floor. A crisp white double vanity furniture piece completes the space. The journey of the Yosemite project is one we will never forget. Not only were we given the opportunity to transform this beautiful home into a more functional and beautiful space, we were blessed with such amazing clients who were endlessly appreciative of TVL – and for that we are grateful!
Idées déco de salles de bain avec un lavabo intégré et un sol vert
2