Idées déco de salles de bain avec un lavabo posé et un plan de toilette vert
Trier par :
Budget
Trier par:Populaires du jour
21 - 40 sur 144 photos
1 sur 3
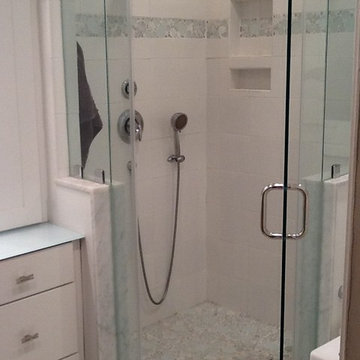
Aménagement d'une salle de bain principale éclectique de taille moyenne avec des portes de placard blanches, une douche d'angle, WC séparés, un carrelage bleu, un carrelage gris, un lavabo posé, un plan de toilette en verre, un sol blanc, une cabine de douche à porte battante, un placard avec porte à panneau encastré, des carreaux de céramique, un mur beige, un sol en carrelage de porcelaine et un plan de toilette vert.
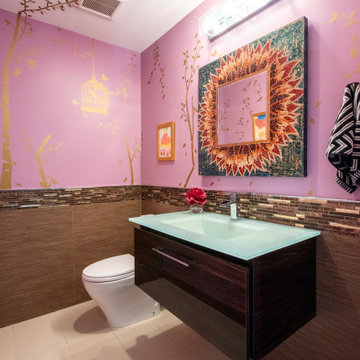
A guest bathroom with lots of personality! Contemporary tiles and a modern floating cabinet a with glass sink are the perfect base for an interesting mix of styles that all work together to create this unique guest bath.
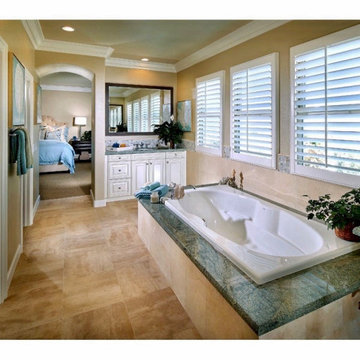
Master suite spa bathroom
Exemple d'une grande salle de bain principale bord de mer avec un placard avec porte à panneau surélevé, des portes de placard blanches, une baignoire posée, une douche ouverte, WC à poser, un carrelage beige, du carrelage en pierre calcaire, un mur beige, un sol en calcaire, un lavabo posé, un plan de toilette en granite, un sol beige, aucune cabine, un plan de toilette vert, un banc de douche, meuble double vasque, meuble-lavabo encastré et un plafond voûté.
Exemple d'une grande salle de bain principale bord de mer avec un placard avec porte à panneau surélevé, des portes de placard blanches, une baignoire posée, une douche ouverte, WC à poser, un carrelage beige, du carrelage en pierre calcaire, un mur beige, un sol en calcaire, un lavabo posé, un plan de toilette en granite, un sol beige, aucune cabine, un plan de toilette vert, un banc de douche, meuble double vasque, meuble-lavabo encastré et un plafond voûté.

The owners of this home came to us with a plan to build a new high-performance home that physically and aesthetically fit on an infill lot in an old well-established neighborhood in Bellingham. The Craftsman exterior detailing, Scandinavian exterior color palette, and timber details help it blend into the older neighborhood. At the same time the clean modern interior allowed their artistic details and displayed artwork take center stage.
We started working with the owners and the design team in the later stages of design, sharing our expertise with high-performance building strategies, custom timber details, and construction cost planning. Our team then seamlessly rolled into the construction phase of the project, working with the owners and Michelle, the interior designer until the home was complete.
The owners can hardly believe the way it all came together to create a bright, comfortable, and friendly space that highlights their applied details and favorite pieces of art.
Photography by Radley Muller Photography
Design by Deborah Todd Building Design Services
Interior Design by Spiral Studios
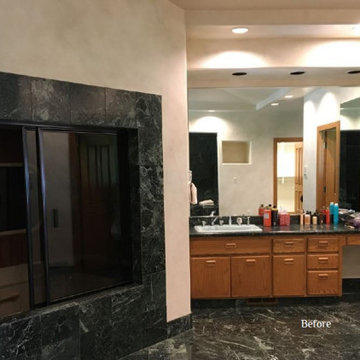
Master bath before.
Exemple d'une très grande douche en alcôve principale chic avec un placard à porte plane, des portes de placard marrons, une baignoire posée, WC à poser, un carrelage vert, du carrelage en marbre, un mur beige, un sol en marbre, un lavabo posé, un plan de toilette en granite, un sol vert, une cabine de douche à porte coulissante, un plan de toilette vert, des toilettes cachées, meuble double vasque, meuble-lavabo encastré et un plafond voûté.
Exemple d'une très grande douche en alcôve principale chic avec un placard à porte plane, des portes de placard marrons, une baignoire posée, WC à poser, un carrelage vert, du carrelage en marbre, un mur beige, un sol en marbre, un lavabo posé, un plan de toilette en granite, un sol vert, une cabine de douche à porte coulissante, un plan de toilette vert, des toilettes cachées, meuble double vasque, meuble-lavabo encastré et un plafond voûté.
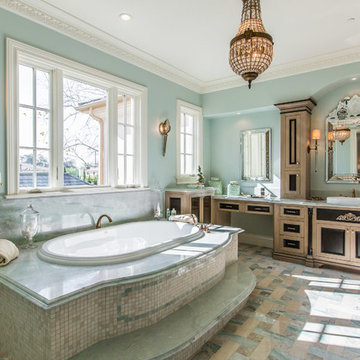
Aménagement d'une salle de bain méditerranéenne en bois brun avec un placard avec porte à panneau encastré, une baignoire posée, un mur bleu, un lavabo posé, un sol multicolore et un plan de toilette vert.
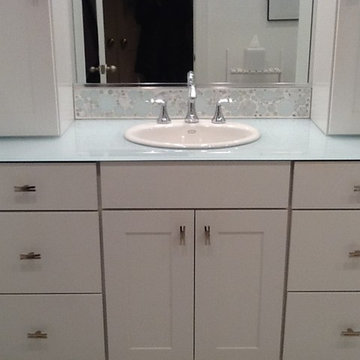
Réalisation d'une salle de bain principale bohème de taille moyenne avec un placard avec porte à panneau encastré, des portes de placard blanches, une douche d'angle, WC séparés, un carrelage blanc, des carreaux de céramique, un mur beige, un sol en carrelage de porcelaine, un lavabo posé, un plan de toilette en verre, un sol blanc, une cabine de douche à porte battante et un plan de toilette vert.
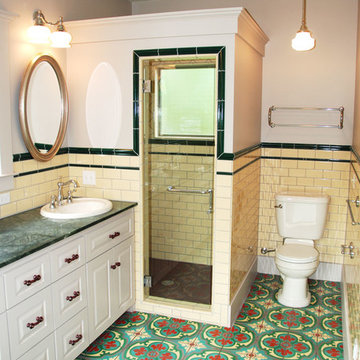
Robert Brett Pitt A.I.A.
Idée de décoration pour une salle de bain principale méditerranéenne de taille moyenne avec un placard avec porte à panneau surélevé, des portes de placard blanches, une douche d'angle, WC séparés, un carrelage jaune, un carrelage métro, un mur beige, un sol en carrelage de céramique, un lavabo posé, un sol multicolore, une cabine de douche à porte battante et un plan de toilette vert.
Idée de décoration pour une salle de bain principale méditerranéenne de taille moyenne avec un placard avec porte à panneau surélevé, des portes de placard blanches, une douche d'angle, WC séparés, un carrelage jaune, un carrelage métro, un mur beige, un sol en carrelage de céramique, un lavabo posé, un sol multicolore, une cabine de douche à porte battante et un plan de toilette vert.
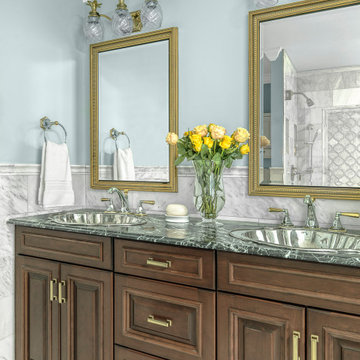
Floors feature Hampton Carrera marble placed in a diagonal fashion. Walls are flanked in the same sumptuous product in a brick pattern to juxtapose the composition. The original shower was enlarged and showcases a picture framed insert of a smaller scale arabesque mosaic. No detail was left untouched; elegant skirting-board on the floor and crown molding add to the elevated ambience. Custom fixtures in a two-toned finish of polished nickel and brass herald the triumph. No ordinary sink would suffice; precious-metal-jeweler custom drop-in sinks in polished stainless were sourced.
Medicine cabinets were fitted with a decorative gold frame for an added extravagance while crystal sconces light the way. Rare, Verde Empress green marble tops the vanity and tub surround to complete the highly refined, yet welcoming space.

Granada Hills, CA / Complete Bathroom remodeling with the aging adult in mind
Installation of all tile; Shower, walls and flooring. Installation of shower bench, floating vanity, mirrors, shower enclosure, lighting and all other plumbing and electrical requirements per the Bathroom remodeling needs.
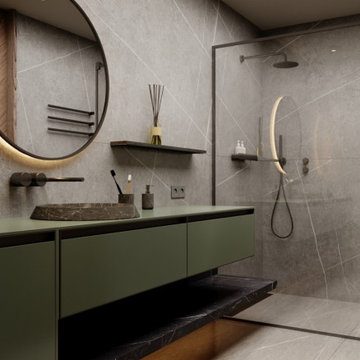
Дизайнер Черныш Оксана
Aménagement d'une salle d'eau contemporaine de taille moyenne avec un placard à porte plane, des portes de placards vertess, une douche à l'italienne, WC suspendus, un carrelage gris, des carreaux de porcelaine, un mur gris, un sol en carrelage de porcelaine, un lavabo posé, un plan de toilette en surface solide, un sol gris, aucune cabine, un plan de toilette vert, meuble simple vasque et meuble-lavabo suspendu.
Aménagement d'une salle d'eau contemporaine de taille moyenne avec un placard à porte plane, des portes de placards vertess, une douche à l'italienne, WC suspendus, un carrelage gris, des carreaux de porcelaine, un mur gris, un sol en carrelage de porcelaine, un lavabo posé, un plan de toilette en surface solide, un sol gris, aucune cabine, un plan de toilette vert, meuble simple vasque et meuble-lavabo suspendu.
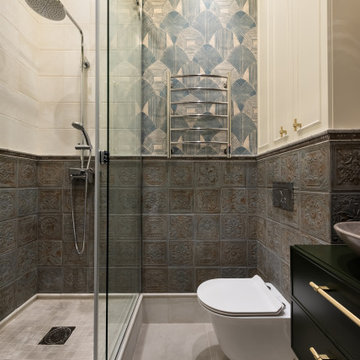
Réalisation d'une petite salle d'eau tradition avec un placard avec porte à panneau encastré, des portes de placards vertess, un espace douche bain, WC suspendus, un carrelage marron, des carreaux de porcelaine, un mur vert, un sol en carrelage de porcelaine, un lavabo posé, un sol beige, une cabine de douche à porte coulissante, un plan de toilette vert, meuble simple vasque, meuble-lavabo suspendu et du papier peint.
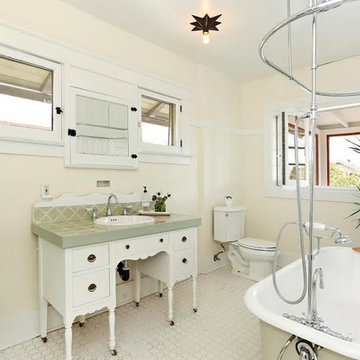
Inspiration pour une salle de bain principale craftsman de taille moyenne avec un placard en trompe-l'oeil, des portes de placard blanches, une baignoire sur pieds, un combiné douche/baignoire, WC séparés, un mur jaune, un lavabo posé, un plan de toilette en carrelage, un sol blanc, une cabine de douche avec un rideau et un plan de toilette vert.
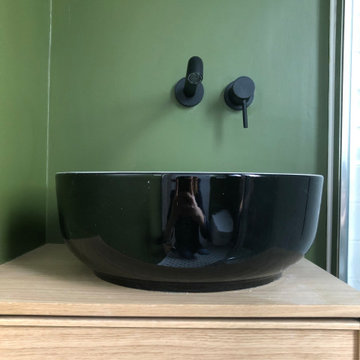
Salle d'au avec toilette, hyper optimisée verte, bois agrémenté d'une mosaïque noir et blanche.
Idées déco pour une petite salle de bain principale rétro en bois clair avec placards, une douche d'angle, WC suspendus, un mur vert, un sol en carrelage de terre cuite, un lavabo posé, un plan de toilette en bois, un sol blanc, une cabine de douche à porte battante, un plan de toilette vert, une fenêtre, meuble simple vasque et meuble-lavabo sur pied.
Idées déco pour une petite salle de bain principale rétro en bois clair avec placards, une douche d'angle, WC suspendus, un mur vert, un sol en carrelage de terre cuite, un lavabo posé, un plan de toilette en bois, un sol blanc, une cabine de douche à porte battante, un plan de toilette vert, une fenêtre, meuble simple vasque et meuble-lavabo sur pied.
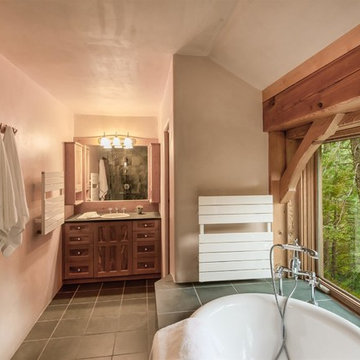
Idée de décoration pour une salle de bain principale sud-ouest américain en bois brun de taille moyenne avec un placard à porte shaker, une baignoire posée, une douche d'angle, WC à poser, un mur beige, un sol en carrelage de céramique, un lavabo posé, un plan de toilette en stéatite, un sol vert, aucune cabine et un plan de toilette vert.

Idées déco pour une petite douche en alcôve principale moderne avec un placard à porte shaker, des portes de placard marrons, WC séparés, un carrelage vert, un carrelage en pâte de verre, un mur beige, un sol en carrelage de porcelaine, un lavabo posé, un plan de toilette en onyx, un sol marron, une cabine de douche à porte battante et un plan de toilette vert.
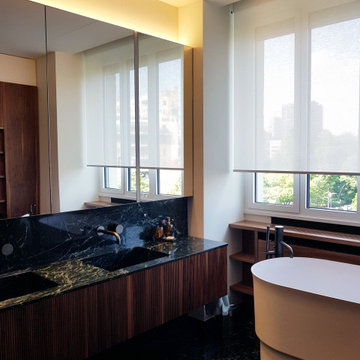
Cette photo montre une salle de bain tendance en bois brun avec un placard à porte affleurante, une baignoire indépendante, un carrelage vert, du carrelage en marbre, un mur blanc, un sol en marbre, un lavabo posé, un plan de toilette en marbre, un sol vert et un plan de toilette vert.
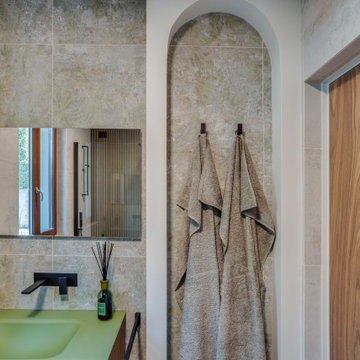
Ristrutturazione completa di una villa da 150mq
Cette image montre une grande salle de bain principale et beige et blanche design avec un placard à porte plane, des portes de placard marrons, une baignoire posée, une douche d'angle, un bidet, un carrelage beige, du carrelage en marbre, un mur blanc, parquet clair, un lavabo posé, un plan de toilette en verre, un sol beige, une cabine de douche à porte battante, un plan de toilette vert, meuble simple vasque, meuble-lavabo encastré, un plafond décaissé et du papier peint.
Cette image montre une grande salle de bain principale et beige et blanche design avec un placard à porte plane, des portes de placard marrons, une baignoire posée, une douche d'angle, un bidet, un carrelage beige, du carrelage en marbre, un mur blanc, parquet clair, un lavabo posé, un plan de toilette en verre, un sol beige, une cabine de douche à porte battante, un plan de toilette vert, meuble simple vasque, meuble-lavabo encastré, un plafond décaissé et du papier peint.
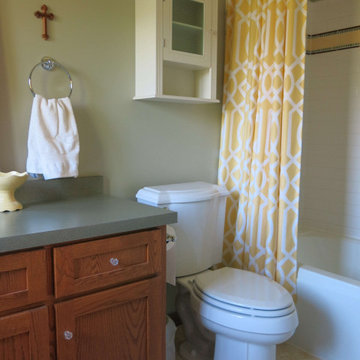
Colorful "Retro Craftsman farmhouse" Style! Featured Sherwin Williams paints: Grassland (SW 6163), Believable Buff (SW 6120), Krypton (SW 6247), Espalier (SW 6734), Cityscape (SW 7067), Alabaster (SW 7008), Coral Reef (SW 6606), Dapper Tan (SW 6144), Golden Fleece (6388), Web Gray (SW 7075), Rhumba Orange (SW 6642).

Luxury Bathroom Installation in Camberwell. Luxury Bathroom Appliances from Drummonds and Hand Made Tiles from Balineum. Its been a massive pleasure to create this amazing space for beautiful people.
Idées déco de salles de bain avec un lavabo posé et un plan de toilette vert
2