Idées déco de salles de bain avec un lavabo posé et un sol bleu
Trier par :
Budget
Trier par:Populaires du jour
41 - 60 sur 544 photos
1 sur 3
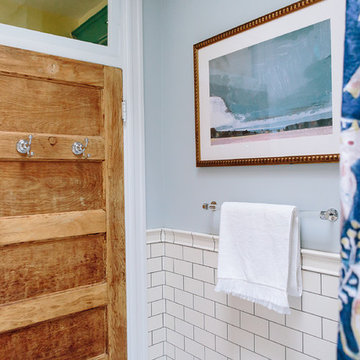
Saving the original door was a must!
Idées déco pour une salle d'eau éclectique de taille moyenne avec un placard à porte shaker, des portes de placard blanches, une baignoire en alcôve, un combiné douche/baignoire, WC séparés, un carrelage blanc, des carreaux de céramique, un mur bleu, un sol en carrelage de céramique, un lavabo posé, un plan de toilette en marbre, un sol bleu, une cabine de douche avec un rideau et un plan de toilette gris.
Idées déco pour une salle d'eau éclectique de taille moyenne avec un placard à porte shaker, des portes de placard blanches, une baignoire en alcôve, un combiné douche/baignoire, WC séparés, un carrelage blanc, des carreaux de céramique, un mur bleu, un sol en carrelage de céramique, un lavabo posé, un plan de toilette en marbre, un sol bleu, une cabine de douche avec un rideau et un plan de toilette gris.
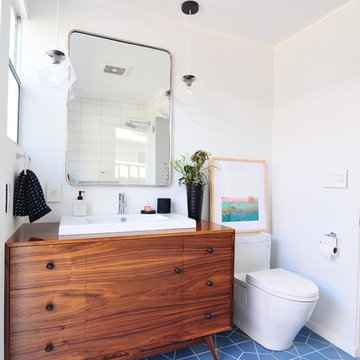
This bathroom's statement-making floor tile beautifully bridges the gap between midcentury and modern style.
Cette photo montre une salle de bain principale rétro en bois brun avec un carrelage blanc, des carreaux de céramique, un mur blanc, un sol en carrelage de céramique, un sol bleu, WC à poser, un lavabo posé, un plan de toilette en bois, un plan de toilette marron et un placard à porte plane.
Cette photo montre une salle de bain principale rétro en bois brun avec un carrelage blanc, des carreaux de céramique, un mur blanc, un sol en carrelage de céramique, un sol bleu, WC à poser, un lavabo posé, un plan de toilette en bois, un plan de toilette marron et un placard à porte plane.
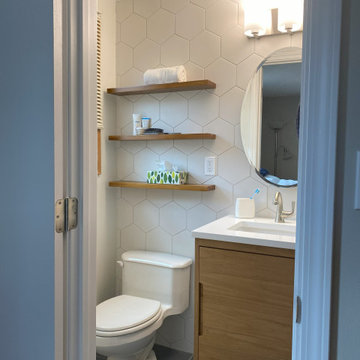
This bathroom was original to the house. We wanted to create a mid century modern feel so we knocked down the wall between the vanity and the shower and replaced it with a glass door. To make the space feel larger we extend the hexagon tiles from the bathroom all along the back wall. Shelves were added to increase storage space and of course all materials, fixtures and cabinets were updated.
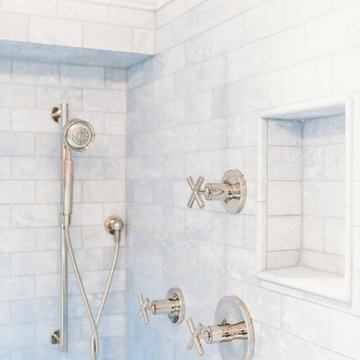
Master bathroom renovation.
Hardware from Rejuvenation
Backsplash and shower in blue celeste subway tile
Floor tile in New Ravenna
Sinks, faucets, toilet, shower system from Kohler
Photos by Katie Merkle Photography
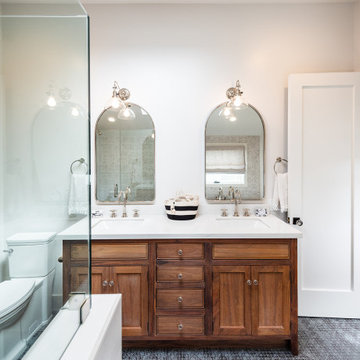
AKDO Floor tile
Restoration Hardware Vanity
Cette photo montre une salle de bain principale nature avec un placard à porte shaker, des portes de placard marrons, WC séparés, un carrelage beige, des carreaux de porcelaine, un mur beige, un sol en carrelage de porcelaine, un lavabo posé, un plan de toilette en quartz modifié, un sol bleu, une cabine de douche à porte battante, un plan de toilette blanc, meuble double vasque et meuble-lavabo sur pied.
Cette photo montre une salle de bain principale nature avec un placard à porte shaker, des portes de placard marrons, WC séparés, un carrelage beige, des carreaux de porcelaine, un mur beige, un sol en carrelage de porcelaine, un lavabo posé, un plan de toilette en quartz modifié, un sol bleu, une cabine de douche à porte battante, un plan de toilette blanc, meuble double vasque et meuble-lavabo sur pied.
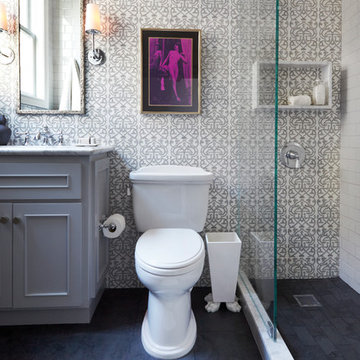
This Pacific Heights Guest Bathroom combines the best of traditional and contemporary features to create a timeless interior to impress. Design elements form a perfect balance of masculine and feminine resulting in a stylish design. Custom-etched marble tiles maximize drama from wall to wall and floor to ceiling.
Clinton Perry Photography
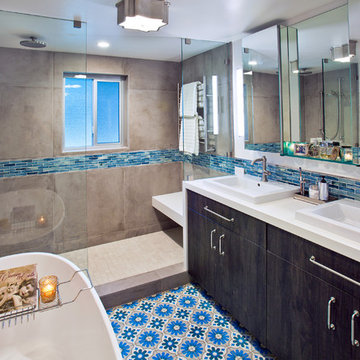
New bathroom configuration includes new open shower with dressing area including bench and towel warmer; free-standing tub and a double vanity.
Réalisation d'une petite salle de bain principale minimaliste en bois vieilli avec un placard à porte plane, une baignoire indépendante, un espace douche bain, WC à poser, un carrelage beige, des carreaux de porcelaine, un mur beige, carreaux de ciment au sol, un lavabo posé, un plan de toilette en quartz modifié, un sol bleu, aucune cabine et un plan de toilette blanc.
Réalisation d'une petite salle de bain principale minimaliste en bois vieilli avec un placard à porte plane, une baignoire indépendante, un espace douche bain, WC à poser, un carrelage beige, des carreaux de porcelaine, un mur beige, carreaux de ciment au sol, un lavabo posé, un plan de toilette en quartz modifié, un sol bleu, aucune cabine et un plan de toilette blanc.
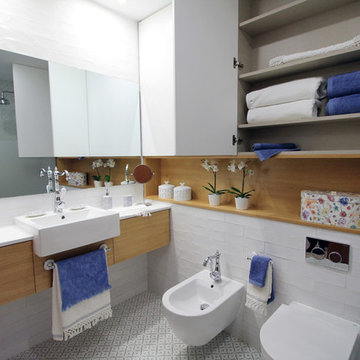
Petite Harmonie, Interior Design & Photography.
Cette photo montre une salle de bain principale tendance en bois brun de taille moyenne avec un placard à porte plane, WC suspendus, un mur blanc, un sol bleu, un carrelage bleu, mosaïque, une douche d'angle, un lavabo posé et un sol en carrelage de terre cuite.
Cette photo montre une salle de bain principale tendance en bois brun de taille moyenne avec un placard à porte plane, WC suspendus, un mur blanc, un sol bleu, un carrelage bleu, mosaïque, une douche d'angle, un lavabo posé et un sol en carrelage de terre cuite.
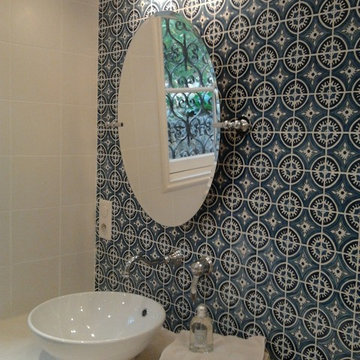
Aménagement d'une salle de bain principale méditerranéenne de taille moyenne avec des portes de placard blanches, un carrelage bleu, un mur bleu, un sol en carrelage de porcelaine, un lavabo posé et un sol bleu.
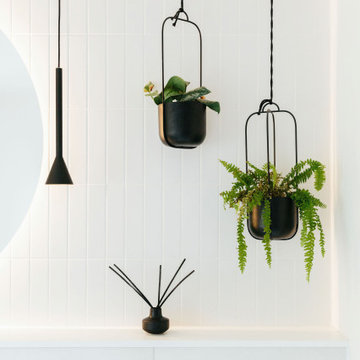
Family bathrooms don't come much sleeker than this one! Black hardware adds a modern edge to what otherwise would be a traditional bathroom with shaker vanity and soft floral patterned tiles.
Hanging plants sit beautifully beside the mirror pendants and add a fresh touch of nature to the room.

Winner of the 2018 Tour of Homes Best Remodel, this whole house re-design of a 1963 Bennet & Johnson mid-century raised ranch home is a beautiful example of the magic we can weave through the application of more sustainable modern design principles to existing spaces.
We worked closely with our client on extensive updates to create a modernized MCM gem.
Extensive alterations include:
- a completely redesigned floor plan to promote a more intuitive flow throughout
- vaulted the ceilings over the great room to create an amazing entrance and feeling of inspired openness
- redesigned entry and driveway to be more inviting and welcoming as well as to experientially set the mid-century modern stage
- the removal of a visually disruptive load bearing central wall and chimney system that formerly partitioned the homes’ entry, dining, kitchen and living rooms from each other
- added clerestory windows above the new kitchen to accentuate the new vaulted ceiling line and create a greater visual continuation of indoor to outdoor space
- drastically increased the access to natural light by increasing window sizes and opening up the floor plan
- placed natural wood elements throughout to provide a calming palette and cohesive Pacific Northwest feel
- incorporated Universal Design principles to make the home Aging In Place ready with wide hallways and accessible spaces, including single-floor living if needed
- moved and completely redesigned the stairway to work for the home’s occupants and be a part of the cohesive design aesthetic
- mixed custom tile layouts with more traditional tiling to create fun and playful visual experiences
- custom designed and sourced MCM specific elements such as the entry screen, cabinetry and lighting
- development of the downstairs for potential future use by an assisted living caretaker
- energy efficiency upgrades seamlessly woven in with much improved insulation, ductless mini splits and solar gain
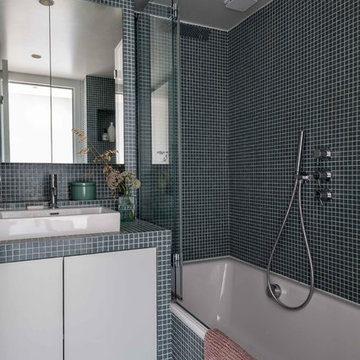
Idées déco pour une petite salle de bain principale contemporaine avec un placard à porte affleurante, des portes de placard bleues, une baignoire encastrée, un carrelage bleu, un carrelage en pâte de verre, un mur bleu, un sol en carrelage de terre cuite, un lavabo posé, un plan de toilette en carrelage, un sol bleu et un plan de toilette bleu.
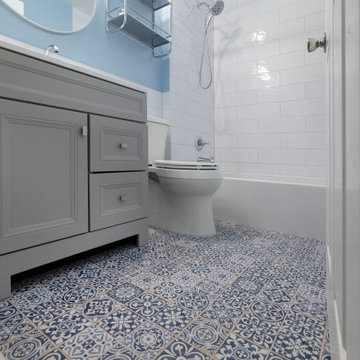
Cette photo montre une douche en alcôve nature de taille moyenne avec un placard en trompe-l'oeil, des portes de placard grises, une baignoire en alcôve, WC à poser, un carrelage blanc, des carreaux de céramique, un mur bleu, un lavabo posé, un sol bleu, aucune cabine, un plan de toilette blanc, une niche, meuble simple vasque et meuble-lavabo sur pied.
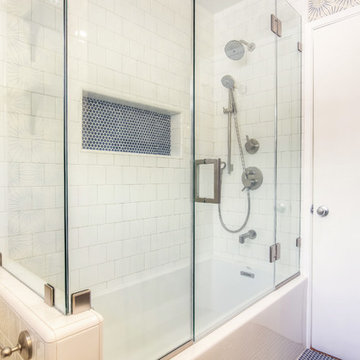
The remodeled bathroom features a beautiful custom vanity with an apron sink, patterned wall paper, white square ceramic tiles backsplash, penny round tile floors with a matching shampoo niche, shower tub combination with custom frameless shower enclosure and Wayfair mirror and light fixtures.
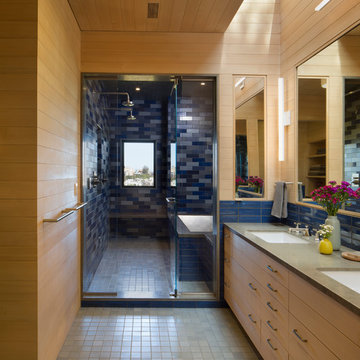
Designer: MODtage Design /
Photographer: Paul Dyer
Cette image montre une grande salle de bain principale traditionnelle en bois clair avec un placard à porte plane, un bain japonais, une douche double, un mur multicolore, un sol en carrelage de céramique, un lavabo posé, un plan de toilette en calcaire, un sol bleu et une cabine de douche à porte battante.
Cette image montre une grande salle de bain principale traditionnelle en bois clair avec un placard à porte plane, un bain japonais, une douche double, un mur multicolore, un sol en carrelage de céramique, un lavabo posé, un plan de toilette en calcaire, un sol bleu et une cabine de douche à porte battante.
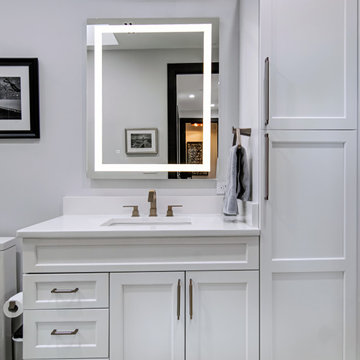
Beautiful transitional bathroom with white shaker cabinets, gold hardware, blue jean shimmer porcelain shower tiles, built-in bathtub, and hexagon floor tiles.
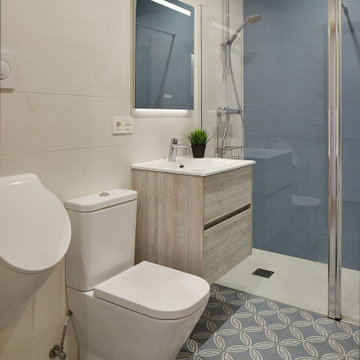
Réalisation d'une grande salle d'eau avec des portes de placard blanches, une douche à l'italienne, un urinoir, un carrelage bleu, des carreaux de céramique, un mur bleu, un sol en carrelage de céramique, un lavabo posé, un sol bleu, une cabine de douche à porte battante, meuble simple vasque et meuble-lavabo suspendu.
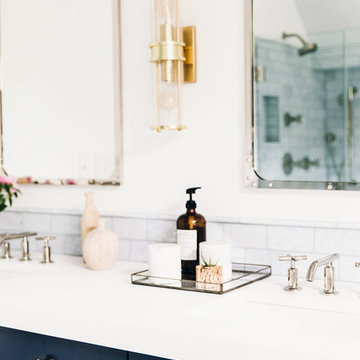
Master bathroom renovation.
Custom vanity in Benjamin Moore Hale Navy
Hardware from Rejuvenation
Lighting from Restoration Hardware
Countertop in white thassos marble
Backsplash in blue celeste subway tile
Floor tile in New Ravenna
Sinks, faucets, toilet, shower system from Kohler
Mirrors from Restoration Hardware
Tub from Albion (Tubby Torre)
Portrait from Renaissance Fine Arts
Photos by Katie Merkle Photography
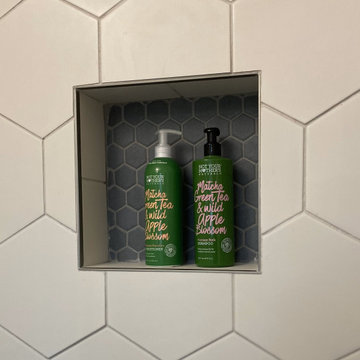
This bathroom was original to the house. We wanted to create a mid century modern feel so we knocked down the wall between the vanity and the shower and replaced it with a glass door. To make the space feel larger we extend the hexagon tiles from the bathroom all along the back wall. Shelves were added to increase storage space and of course all materials, fixtures and cabinets were updated.
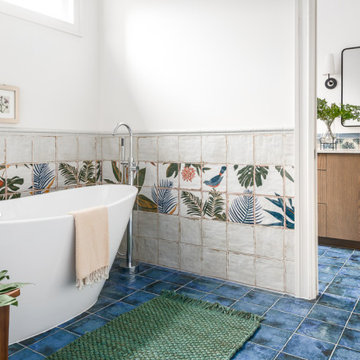
Cette image montre une salle de bain principale bohème en bois brun de taille moyenne avec un placard à porte plane, une baignoire indépendante, un carrelage multicolore, des carreaux de céramique, un mur blanc, un lavabo posé, un plan de toilette en quartz, un sol bleu, un plan de toilette beige, meuble double vasque et meuble-lavabo encastré.
Idées déco de salles de bain avec un lavabo posé et un sol bleu
3