Idées déco de salles de bain avec un lavabo suspendu et différents designs de plafond
Trier par :
Budget
Trier par:Populaires du jour
41 - 60 sur 697 photos
1 sur 3

The new secondary bathroom is a very compact and efficient layout that shares the extra space provided by stepping the rear additions to the boundary. Behind the shower is a small shed accessed from the back deck, and the media wall in the living room takes a slice out of the space too.
Plentiful light beams down through the Velux and the patterned wall tiles provide a playful backdrop to a simple black, white & timber pallete.

Cette photo montre une salle de bain principale tendance en bois clair de taille moyenne avec un placard avec porte à panneau encastré, une baignoire posée, une douche ouverte, WC suspendus, un carrelage gris, mosaïque, un mur blanc, un sol en carrelage de céramique, un lavabo suspendu, un plan de toilette en bois, un sol gris, aucune cabine, un plan de toilette marron, meuble simple vasque, meuble-lavabo suspendu, un plafond en lambris de bois et boiseries.
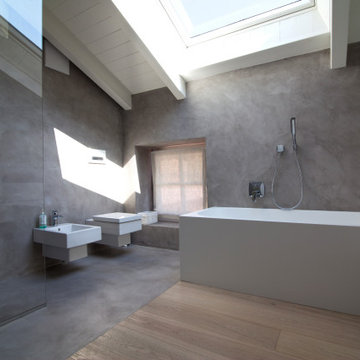
Cette photo montre une salle de bain principale moderne de taille moyenne avec un placard à porte plane, des portes de placard blanches, une baignoire en alcôve, une douche à l'italienne, WC suspendus, un mur gris, un lavabo suspendu, un plan de toilette en surface solide, aucune cabine, un plan de toilette blanc, meuble simple vasque, meuble-lavabo sur pied et poutres apparentes.

ванна
Exemple d'une petite salle d'eau chic avec un placard à porte plane, des portes de placard beiges, un espace douche bain, WC suspendus, un carrelage multicolore, des carreaux de céramique, un mur vert, un sol en carrelage de terre cuite, un lavabo suspendu, un plan de toilette en quartz, un sol marron, une cabine de douche à porte battante, un plan de toilette blanc, des toilettes cachées, meuble simple vasque, meuble-lavabo suspendu et un plafond décaissé.
Exemple d'une petite salle d'eau chic avec un placard à porte plane, des portes de placard beiges, un espace douche bain, WC suspendus, un carrelage multicolore, des carreaux de céramique, un mur vert, un sol en carrelage de terre cuite, un lavabo suspendu, un plan de toilette en quartz, un sol marron, une cabine de douche à porte battante, un plan de toilette blanc, des toilettes cachées, meuble simple vasque, meuble-lavabo suspendu et un plafond décaissé.

Aménagement d'une petite salle d'eau campagne avec un placard sans porte, des portes de placard grises, un espace douche bain, WC séparés, un carrelage gris, des carreaux en terre cuite, un mur blanc, carreaux de ciment au sol, un lavabo suspendu, un plan de toilette en béton, un sol gris, une cabine de douche à porte battante, un plan de toilette gris, meuble simple vasque, meuble-lavabo suspendu, un plafond en lambris de bois et du papier peint.
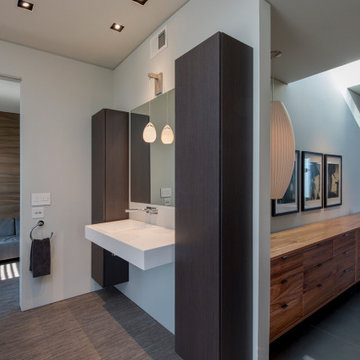
Walker Road Great Falls, VIrginia modern home open plan primary bathroom. Photo by William MacCollum.
Idées déco pour une très grande salle de bain principale contemporaine en bois foncé avec un placard à porte plane, un mur blanc, un sol en carrelage de porcelaine, un lavabo suspendu, un sol gris, un plan de toilette blanc, une niche, meuble simple vasque, meuble-lavabo suspendu et un plafond décaissé.
Idées déco pour une très grande salle de bain principale contemporaine en bois foncé avec un placard à porte plane, un mur blanc, un sol en carrelage de porcelaine, un lavabo suspendu, un sol gris, un plan de toilette blanc, une niche, meuble simple vasque, meuble-lavabo suspendu et un plafond décaissé.

Loft Bedroom constructed to give visibility to floor to ceiling windows. Glass railing divides the staircase from the bedroom.
Idées déco pour une douche en alcôve principale moderne de taille moyenne avec un placard à porte plane, des portes de placard marrons, WC séparés, un carrelage beige, des carreaux de porcelaine, un mur blanc, parquet clair, un lavabo suspendu, un plan de toilette en surface solide, un sol beige, une cabine de douche à porte battante, un plan de toilette blanc, une niche, meuble double vasque, meuble-lavabo suspendu et un plafond à caissons.
Idées déco pour une douche en alcôve principale moderne de taille moyenne avec un placard à porte plane, des portes de placard marrons, WC séparés, un carrelage beige, des carreaux de porcelaine, un mur blanc, parquet clair, un lavabo suspendu, un plan de toilette en surface solide, un sol beige, une cabine de douche à porte battante, un plan de toilette blanc, une niche, meuble double vasque, meuble-lavabo suspendu et un plafond à caissons.
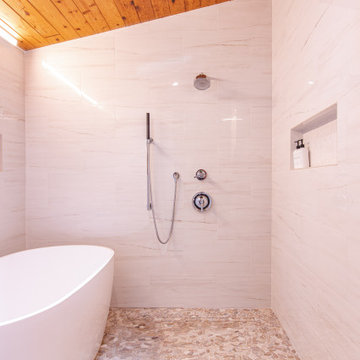
FineCraft Contractors, Inc.
Gardner Architects, LLC
Exemple d'une petite salle de bain principale rétro avec un placard à porte plane, des portes de placard marrons, une baignoire indépendante, une douche ouverte, un carrelage blanc, des carreaux de porcelaine, un sol en galet, un lavabo suspendu, un plan de toilette en quartz modifié, un sol gris, aucune cabine, un plan de toilette blanc, meuble double vasque, meuble-lavabo suspendu et un plafond voûté.
Exemple d'une petite salle de bain principale rétro avec un placard à porte plane, des portes de placard marrons, une baignoire indépendante, une douche ouverte, un carrelage blanc, des carreaux de porcelaine, un sol en galet, un lavabo suspendu, un plan de toilette en quartz modifié, un sol gris, aucune cabine, un plan de toilette blanc, meuble double vasque, meuble-lavabo suspendu et un plafond voûté.

This project was a full remodel of a master bedroom and bathroom
Cette image montre une salle de bain principale minimaliste de taille moyenne avec un placard sans porte, des portes de placard marrons, une baignoire indépendante, une douche à l'italienne, WC à poser, un carrelage bleu, un carrelage métro, un mur blanc, un sol en terrazzo, un lavabo suspendu, un sol jaune, aucune cabine, meuble double vasque, meuble-lavabo suspendu, un plafond en lambris de bois et du lambris de bois.
Cette image montre une salle de bain principale minimaliste de taille moyenne avec un placard sans porte, des portes de placard marrons, une baignoire indépendante, une douche à l'italienne, WC à poser, un carrelage bleu, un carrelage métro, un mur blanc, un sol en terrazzo, un lavabo suspendu, un sol jaune, aucune cabine, meuble double vasque, meuble-lavabo suspendu, un plafond en lambris de bois et du lambris de bois.

Reconfiguration of a dilapidated bathroom and separate toilet in a Victorian house in Walthamstow village.
The original toilet was situated straight off of the landing space and lacked any privacy as it opened onto the landing. The original bathroom was separate from the WC with the entrance at the end of the landing. To get to the rear bedroom meant passing through the bathroom which was not ideal. The layout was reconfigured to create a family bathroom which incorporated a walk-in shower where the original toilet had been and freestanding bath under a large sash window. The new bathroom is slightly slimmer than the original this is to create a short corridor leading to the rear bedroom.
The ceiling was removed and the joists exposed to create the feeling of a larger space. A rooflight sits above the walk-in shower and the room is flooded with natural daylight. Hanging plants are hung from the exposed beams bringing nature and a feeling of calm tranquility into the space.
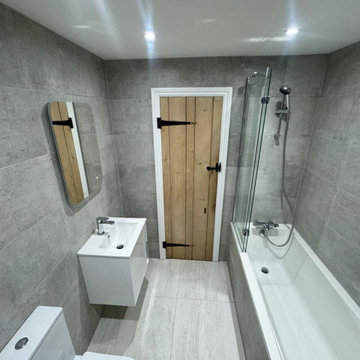
This bathroom in Crawley is the epitome of contemporary luxury. For this project, the client wanted a bigger space with a relaxing atmosphere.
The walls of this bathroom are enveloped in sleek grey tiles, creating a clean and timeless backdrop. The choice of a light grey for the floor tiles adds an extra layer of depth to the space while maintaining a sense of openness. The cool, monochromatic palette exudes a calming ambience, transforming the bathroom into a serene retreat.
A floating vanity steals the spotlight, boasting a seamless design that enhances the overall sense of spaciousness. The integrated sink furthers the minimalist aesthetic, contributing to the bathroom's clean lines and uncluttered appeal.
The bathtub and shower combination adds versatility to the space, catering to both relaxation and practical needs. Encased in a partial glass enclosure, the shower area maintains a sense of openness while keeping the water contained. This thoughtful design choice enhances the visual flow of the bathroom.
Are you inspired by this bathroom design? Contact us if you want to transform your space.
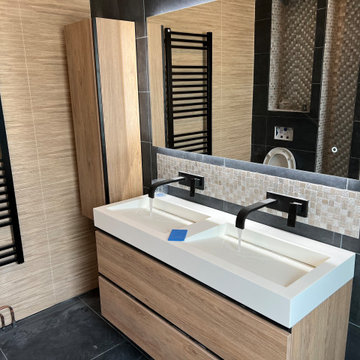
Salle de bain dans un esprit contemporain et chaleureux avec sa faïence gris foncé et ses meubles en bois avec poignées en forme de gorges.
Robinetterie intégré au mur et miroir rétro-éclairé.

We demoed the bathroom completely, adding in now flooring and tiles for the shower. Installed frameless Glassdoors for the shower. Removed the wall to wall mirror and added two make up mirrors with Led lights. In the middle we installed two cabinets that open in opposite directions, which add the asymmetrical design.
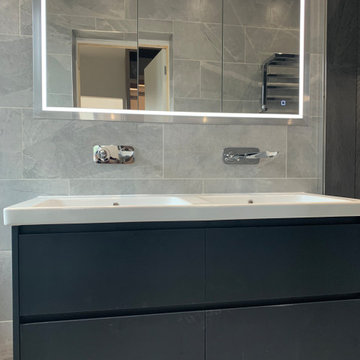
A modern bathroom designed for our clients in Hertfordshire. The Welsh slate effect porcelain tiles are complimented by a stunning star burst décor tile in the shower.
All the latest modern technologies have been used within this Master Ensuite.
We supplied the latest bidet functioning wall mounted WC with remote & heated sensor opening seats was supplied.
To maximise the space around their Indigo blue wall mounted basin unit we used a recessed Steam free LED mirror cabinet.
This created the much needed storage our clients required while maintaining a minimalistic approach to the final design.
Using wall mounted basin mixers we have allowed for the maximum counter space.
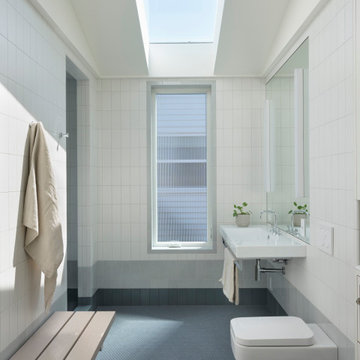
There are many details that you have to consider when remodeling your bathroom. Natural light is a big driving force behind the work we do in Seattle.
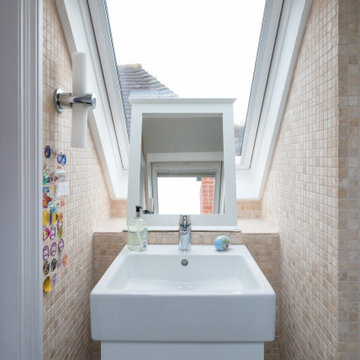
Idée de décoration pour une petite salle de bain principale champêtre avec un placard à porte plane, des portes de placard blanches, une douche à l'italienne, WC suspendus, un carrelage beige, des carreaux de céramique, un mur beige, un sol en carrelage de céramique, un lavabo suspendu, un sol gris, une cabine de douche à porte battante, une niche, meuble simple vasque, meuble-lavabo suspendu et un plafond voûté.

Concrete floors provide smooth transitions within the Master Bedroom/Bath suite making for the perfect oasis. Wall mounted sink and sensor faucet provide easy use. Wide openings allow for wheelchair access between the spaces. Chic glass barn door provide privacy in wet shower area. Large hardware door handles are statement pieces as well as functional.
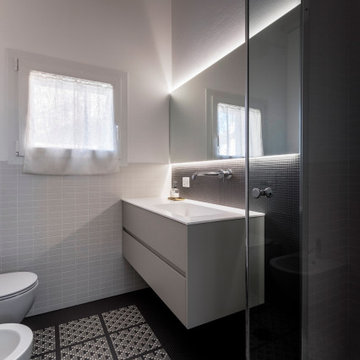
Inspiration pour une petite salle d'eau minimaliste avec un placard à porte plane, des portes de placards vertess, une douche d'angle, WC suspendus, un carrelage blanc, mosaïque, un mur blanc, un sol en carrelage de terre cuite, un lavabo suspendu, un plan de toilette en surface solide, un sol multicolore, une cabine de douche à porte battante, un plan de toilette blanc, meuble simple vasque, meuble-lavabo suspendu et un plafond en bois.
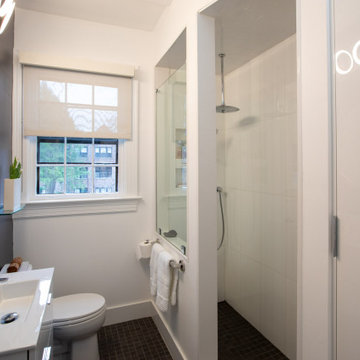
Cette photo montre une petite salle d'eau moderne avec un placard à porte plane, des portes de placard blanches, une douche d'angle, WC séparés, un carrelage blanc, des carreaux de porcelaine, un mur gris, un sol en carrelage de céramique, un lavabo suspendu, un plan de toilette en surface solide, un sol gris, aucune cabine, un plan de toilette blanc, un banc de douche, meuble simple vasque, meuble-lavabo suspendu, un plafond décaissé et boiseries.
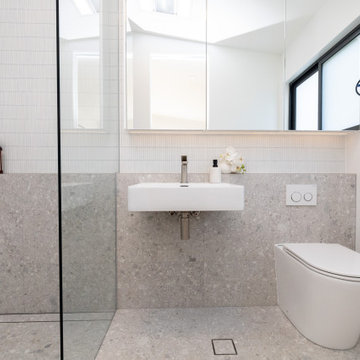
Exemple d'une petite salle de bain principale tendance avec une douche à l'italienne, un carrelage blanc, des carreaux en allumettes, un sol en carrelage de porcelaine, un lavabo suspendu, un sol gris, aucune cabine, une niche, meuble simple vasque et un plafond voûté.
Idées déco de salles de bain avec un lavabo suspendu et différents designs de plafond
3