Idées déco de salles de bain avec un lavabo suspendu et différents designs de plafond
Trier par :
Budget
Trier par:Populaires du jour
61 - 80 sur 697 photos
1 sur 3

Aménagement d'un grand sauna contemporain en bois foncé avec un placard sans porte, une douche ouverte, WC suspendus, un carrelage vert, des carreaux de céramique, un mur gris, sol en béton ciré, un lavabo suspendu, un plan de toilette en béton, un sol gris, une cabine de douche à porte battante, un plan de toilette gris, meuble simple vasque, meuble-lavabo suspendu et un plafond en lambris de bois.
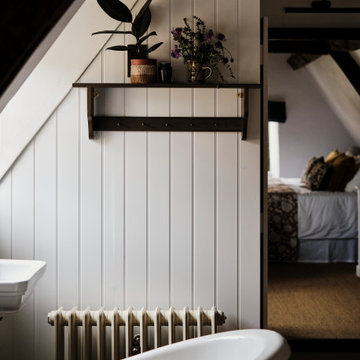
We added a roll top bath, sisal flooring, tongue & groove panelling, bespoke Roman blinds & a cast iron radiator to the top floor master suite in our Cotswolds Cottage project. Interior Design by Imperfect Interiors
Armada Cottage is available to rent at www.armadacottagecotswolds.co.uk
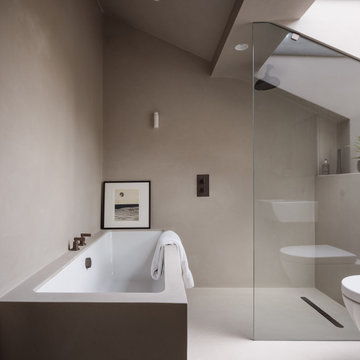
Idée de décoration pour une petite salle d'eau nordique avec une baignoire posée, une douche ouverte, WC suspendus, un carrelage gris, un mur gris, un lavabo suspendu, un sol gris, meuble simple vasque et un plafond voûté.

Reconfiguration of a dilapidated bathroom and separate toilet in a Victorian house in Walthamstow village.
The original toilet was situated straight off of the landing space and lacked any privacy as it opened onto the landing. The original bathroom was separate from the WC with the entrance at the end of the landing. To get to the rear bedroom meant passing through the bathroom which was not ideal. The layout was reconfigured to create a family bathroom which incorporated a walk-in shower where the original toilet had been and freestanding bath under a large sash window. The new bathroom is slightly slimmer than the original this is to create a short corridor leading to the rear bedroom.
The ceiling was removed and the joists exposed to create the feeling of a larger space. A rooflight sits above the walk-in shower and the room is flooded with natural daylight. Hanging plants are hung from the exposed beams bringing nature and a feeling of calm tranquility into the space.

Peter Stasek Architekt
Inspiration pour une très grande salle de bain principale design avec un placard à porte plane, des portes de placard marrons, une baignoire posée, une douche à l'italienne, WC suspendus, un carrelage gris, mosaïque, un mur blanc, un sol en bois brun, un lavabo suspendu, un plan de toilette en surface solide, un sol marron, aucune cabine, un plan de toilette blanc, meuble simple vasque, meuble-lavabo suspendu et poutres apparentes.
Inspiration pour une très grande salle de bain principale design avec un placard à porte plane, des portes de placard marrons, une baignoire posée, une douche à l'italienne, WC suspendus, un carrelage gris, mosaïque, un mur blanc, un sol en bois brun, un lavabo suspendu, un plan de toilette en surface solide, un sol marron, aucune cabine, un plan de toilette blanc, meuble simple vasque, meuble-lavabo suspendu et poutres apparentes.

Cette photo montre une petite salle de bain principale moderne avec un placard à porte affleurante, des portes de placard bleues, une douche à l'italienne, un carrelage gris, un mur gris, un lavabo suspendu, aucune cabine, meuble simple vasque, meuble-lavabo suspendu, un plafond décaissé et un mur en parement de brique.

Master Bathroom Designed with luxurious materials like marble countertop with an undermount sink, flat-panel cabinets, light wood cabinets, floors are a combination of hexagon tiles and wood flooring, white walls around and an eye-catching texture bathroom wall panel. freestanding bathtub enclosed frosted hinged shower door.
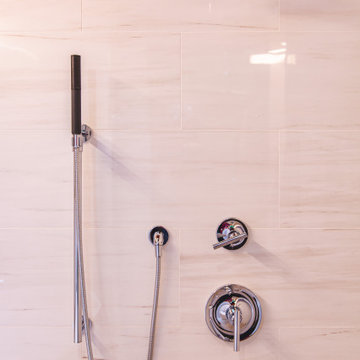
FineCraft Contractors, Inc.
Gardner Architects, LLC
Exemple d'une petite salle de bain principale rétro avec un placard à porte plane, des portes de placard marrons, une baignoire indépendante, une douche ouverte, un carrelage blanc, des carreaux de porcelaine, un sol en galet, un lavabo suspendu, un plan de toilette en quartz modifié, un sol gris, aucune cabine, un plan de toilette blanc, meuble double vasque, meuble-lavabo suspendu et un plafond voûté.
Exemple d'une petite salle de bain principale rétro avec un placard à porte plane, des portes de placard marrons, une baignoire indépendante, une douche ouverte, un carrelage blanc, des carreaux de porcelaine, un sol en galet, un lavabo suspendu, un plan de toilette en quartz modifié, un sol gris, aucune cabine, un plan de toilette blanc, meuble double vasque, meuble-lavabo suspendu et un plafond voûté.

Reconfiguration of a dilapidated bathroom and separate toilet in a Victorian house in Walthamstow village.
The original toilet was situated straight off of the landing space and lacked any privacy as it opened onto the landing. The original bathroom was separate from the WC with the entrance at the end of the landing. To get to the rear bedroom meant passing through the bathroom which was not ideal. The layout was reconfigured to create a family bathroom which incorporated a walk-in shower where the original toilet had been and freestanding bath under a large sash window. The new bathroom is slightly slimmer than the original this is to create a short corridor leading to the rear bedroom.
The ceiling was removed and the joists exposed to create the feeling of a larger space. A rooflight sits above the walk-in shower and the room is flooded with natural daylight. Hanging plants are hung from the exposed beams bringing nature and a feeling of calm tranquility into the space.

Loving this floating modern cabinets for the guest room. Simple design with a combination of rovare naturale finish cabinets, teknorit bianco opacto top, single tap hole gold color faucet and circular mirror.
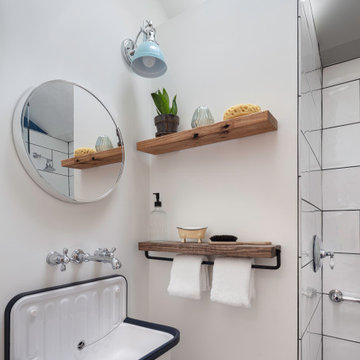
Réalisation d'une petite salle de bain tradition avec une douche à l'italienne, un mur blanc, un lavabo suspendu, un sol bleu, aucune cabine, meuble simple vasque et un plafond voûté.

Cette photo montre une salle d'eau blanche et bois tendance en bois foncé de taille moyenne avec un placard à porte plane, WC suspendus, un carrelage gris, des carreaux de porcelaine, un mur gris, un sol en carrelage de porcelaine, un plan de toilette en surface solide, un sol gris, une cabine de douche avec un rideau, un plan de toilette blanc, meuble simple vasque, un plafond décaissé, boiseries, meuble-lavabo suspendu, une douche à l'italienne et un lavabo suspendu.
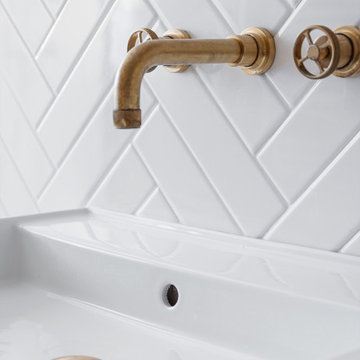
Dettaglio runinetteria in ottone grezzo progetto Shades of Yellow.
Progetto: MID | architettura
Photo by: Roy Bisschops
Idée de décoration pour une salle d'eau longue et étroite tradition de taille moyenne avec une douche à l'italienne, WC séparés, un carrelage blanc, des carreaux de porcelaine, un mur jaune, carreaux de ciment au sol, un lavabo suspendu, un sol gris, une cabine de douche à porte battante, meuble double vasque et un plafond décaissé.
Idée de décoration pour une salle d'eau longue et étroite tradition de taille moyenne avec une douche à l'italienne, WC séparés, un carrelage blanc, des carreaux de porcelaine, un mur jaune, carreaux de ciment au sol, un lavabo suspendu, un sol gris, une cabine de douche à porte battante, meuble double vasque et un plafond décaissé.
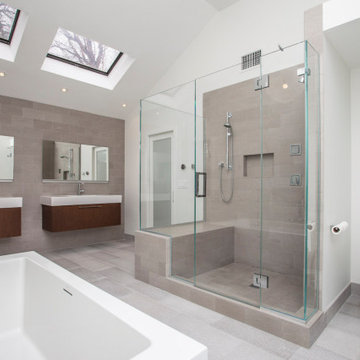
Modern Master Bathroom
Idée de décoration pour une grande salle de bain principale minimaliste en bois brun avec un placard à porte plane, une baignoire indépendante, une douche d'angle, WC à poser, un carrelage gris, un carrelage de pierre, un mur blanc, un sol en calcaire, un lavabo suspendu, un sol gris, une cabine de douche à porte battante, un plan de toilette blanc, un banc de douche, meuble double vasque, meuble-lavabo suspendu et un plafond voûté.
Idée de décoration pour une grande salle de bain principale minimaliste en bois brun avec un placard à porte plane, une baignoire indépendante, une douche d'angle, WC à poser, un carrelage gris, un carrelage de pierre, un mur blanc, un sol en calcaire, un lavabo suspendu, un sol gris, une cabine de douche à porte battante, un plan de toilette blanc, un banc de douche, meuble double vasque, meuble-lavabo suspendu et un plafond voûté.

FAMILY HOME IN SURREY
The architectural remodelling, fitting out and decoration of a lovely semi-detached Edwardian house in Weybridge, Surrey.
We were approached by an ambitious couple who’d recently sold up and moved out of London in pursuit of a slower-paced life in Surrey. They had just bought this house and already had grand visions of transforming it into a spacious, classy family home.
Architecturally, the existing house needed a complete rethink. It had lots of poky rooms with a small galley kitchen, all connected by a narrow corridor – the typical layout of a semi-detached property of its era; dated and unsuitable for modern life.
MODERNIST INTERIOR ARCHITECTURE
Our plan was to remove all of the internal walls – to relocate the central stairwell and to extend out at the back to create one giant open-plan living space!
To maximise the impact of this on entering the house, we wanted to create an uninterrupted view from the front door, all the way to the end of the garden.
Working closely with the architect, structural engineer, LPA and Building Control, we produced the technical drawings required for planning and tendering and managed both of these stages of the project.
QUIRKY DESIGN FEATURES
At our clients’ request, we incorporated a contemporary wall mounted wood burning stove in the dining area of the house, with external flue and dedicated log store.
The staircase was an unusually simple design, with feature LED lighting, designed and built as a real labour of love (not forgetting the secret cloak room inside!)
The hallway cupboards were designed with asymmetrical niches painted in different colours, backlit with LED strips as a central feature of the house.
The side wall of the kitchen is broken up by three slot windows which create an architectural feel to the space.
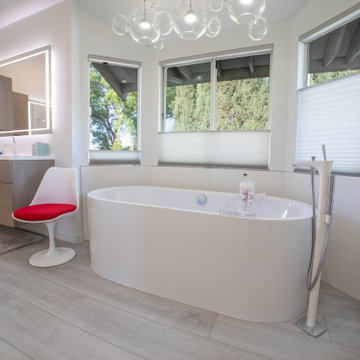
Influenced by classic Nordic design. Surprisingly flexible with furnishings. Amplify by continuing the clean modern aesthetic, or punctuate with statement pieces. With the Modin Collection, we have raised the bar on luxury vinyl plank. The result is a new standard in resilient flooring. Modin offers true embossed in register texture, a low sheen level, a rigid SPC core, an industry-leading wear layer, and so much more.
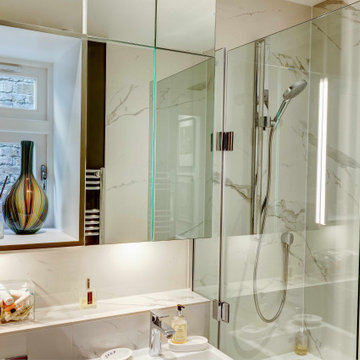
Bathroom re - created giving off new laundry area with new flexible connecting lobby to provide ensuite accommodation to the guess room/ study when needed.

Idées déco pour une petite salle de bain scandinave pour enfant avec WC suspendus, un carrelage blanc, un mur blanc, un lavabo suspendu, une douche à l'italienne, des carreaux de céramique, un sol en carrelage de céramique, un plan de toilette en surface solide, un sol vert, aucune cabine, une niche, meuble simple vasque, meuble-lavabo suspendu et un plafond décaissé.
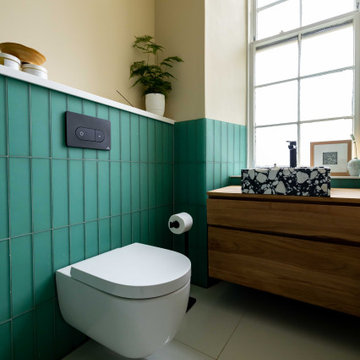
This galley style bathroom was completely ripped out and stripped back to make into a wet room. Joists were repaired and floor raised, complete with under floor heating. All plumbing re-done. Ceiling dropped and walls re-plastered.
Green glass tiles | Claybrook studio
Floor tiles (non slip) | Porcelainosa
All F&F (black matt) | Porcelainosa
Terrazzo sink | Tikamoon
Teak sink unit | Tikamoon
Window sill & toilet tops | Corian
Wall colour | Paper V by Paint & Paper Library
Ceiling and woodwork | White
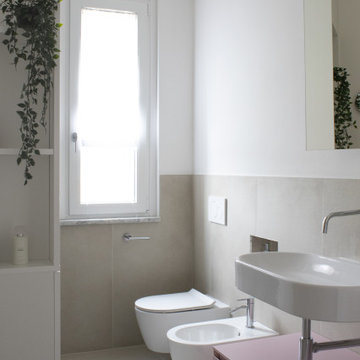
Idée de décoration pour une salle d'eau bohème de taille moyenne avec un placard à porte plane, des portes de placard violettes, une douche d'angle, un bidet, un carrelage beige, des carreaux de céramique, un mur blanc, un sol en carrelage de porcelaine, un lavabo suspendu, un sol beige, une niche, meuble simple vasque, meuble-lavabo encastré et un plafond décaissé.
Idées déco de salles de bain avec un lavabo suspendu et différents designs de plafond
4