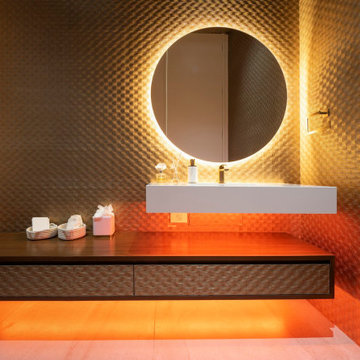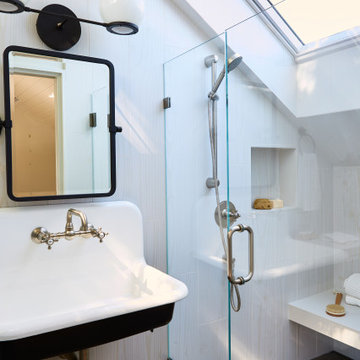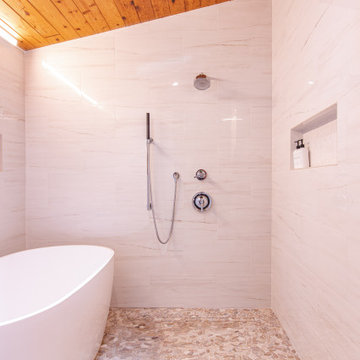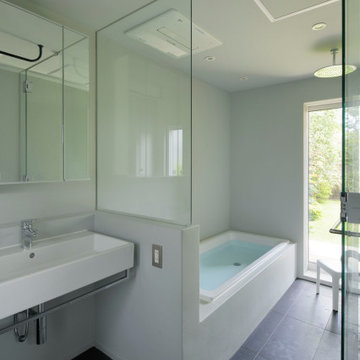Idées déco de salles de bain avec un lavabo suspendu et différents designs de plafond
Trier par :
Budget
Trier par:Populaires du jour
1 - 20 sur 693 photos
1 sur 3

A closer look to the master bathroom double sink vanity mirror lit up with wall lights and bathroom origami chandelier. reflecting the beautiful textured wall panel in the background blending in with the luxurious materials like marble countertop with an undermount sink, flat-panel cabinets, light wood cabinets.

Serenity Indian Wells luxury desert mansion modern bathroom with LED lighting. Photo by William MacCollum.
Idées déco pour une salle d'eau moderne de taille moyenne avec un placard à porte plane, des portes de placard beiges, un carrelage beige, un mur blanc, un sol en carrelage de porcelaine, un lavabo suspendu, un sol blanc, un plan de toilette blanc, meuble simple vasque, meuble-lavabo suspendu et un plafond décaissé.
Idées déco pour une salle d'eau moderne de taille moyenne avec un placard à porte plane, des portes de placard beiges, un carrelage beige, un mur blanc, un sol en carrelage de porcelaine, un lavabo suspendu, un sol blanc, un plan de toilette blanc, meuble simple vasque, meuble-lavabo suspendu et un plafond décaissé.

Réalisation d'une salle de bain urbaine avec un carrelage beige, un mur noir, un lavabo suspendu, un sol beige, buanderie, meuble simple vasque et un plafond en bois.

Cette photo montre une salle d'eau blanche et bois tendance en bois foncé de taille moyenne avec un placard à porte plane, WC suspendus, un carrelage gris, des carreaux de porcelaine, un mur gris, un sol en carrelage de porcelaine, un plan de toilette en surface solide, un sol gris, une cabine de douche avec un rideau, un plan de toilette blanc, meuble simple vasque, un plafond décaissé, boiseries, meuble-lavabo suspendu, une douche à l'italienne et un lavabo suspendu.

Loft Bedroom constructed to give visibility to floor to ceiling windows. Glass railing divides the staircase from the bedroom.
Idées déco pour une douche en alcôve principale moderne de taille moyenne avec un placard à porte plane, des portes de placard marrons, WC séparés, un carrelage beige, des carreaux de porcelaine, un mur blanc, parquet clair, un lavabo suspendu, un plan de toilette en surface solide, un sol beige, une cabine de douche à porte battante, un plan de toilette blanc, une niche, meuble double vasque, meuble-lavabo suspendu et un plafond à caissons.
Idées déco pour une douche en alcôve principale moderne de taille moyenne avec un placard à porte plane, des portes de placard marrons, WC séparés, un carrelage beige, des carreaux de porcelaine, un mur blanc, parquet clair, un lavabo suspendu, un plan de toilette en surface solide, un sol beige, une cabine de douche à porte battante, un plan de toilette blanc, une niche, meuble double vasque, meuble-lavabo suspendu et un plafond à caissons.

This project was a full remodel of a master bedroom and bathroom
Cette image montre une salle de bain principale minimaliste de taille moyenne avec un placard sans porte, des portes de placard marrons, une baignoire indépendante, une douche à l'italienne, WC à poser, un carrelage bleu, un carrelage métro, un mur blanc, un sol en terrazzo, un lavabo suspendu, un sol jaune, aucune cabine, meuble double vasque, meuble-lavabo suspendu, un plafond en lambris de bois et du lambris de bois.
Cette image montre une salle de bain principale minimaliste de taille moyenne avec un placard sans porte, des portes de placard marrons, une baignoire indépendante, une douche à l'italienne, WC à poser, un carrelage bleu, un carrelage métro, un mur blanc, un sol en terrazzo, un lavabo suspendu, un sol jaune, aucune cabine, meuble double vasque, meuble-lavabo suspendu, un plafond en lambris de bois et du lambris de bois.

Réalisation d'une petite salle d'eau champêtre avec une douche ouverte, WC à poser, un mur blanc, un sol en linoléum, un lavabo suspendu, un sol marron, une cabine de douche avec un rideau, meuble simple vasque, meuble-lavabo suspendu, un plafond en bois et du lambris de bois.

Brizo plumbing
Mir Mosaics Tile
Sky light Sierra Pacific Windows
Idée de décoration pour une très grande salle de bain principale minimaliste avec un placard sans porte, des portes de placard grises, une douche à l'italienne, WC séparés, un carrelage gris, des carreaux de porcelaine, un mur gris, parquet clair, un lavabo suspendu, un plan de toilette en béton, un sol marron, un plan de toilette gris, meuble simple vasque, meuble-lavabo suspendu, un plafond voûté et du papier peint.
Idée de décoration pour une très grande salle de bain principale minimaliste avec un placard sans porte, des portes de placard grises, une douche à l'italienne, WC séparés, un carrelage gris, des carreaux de porcelaine, un mur gris, parquet clair, un lavabo suspendu, un plan de toilette en béton, un sol marron, un plan de toilette gris, meuble simple vasque, meuble-lavabo suspendu, un plafond voûté et du papier peint.

Cette photo montre une petite salle de bain principale moderne avec un placard à porte affleurante, des portes de placard bleues, une douche à l'italienne, un carrelage gris, un mur gris, un lavabo suspendu, aucune cabine, meuble simple vasque, meuble-lavabo suspendu, un plafond décaissé et un mur en parement de brique.

Das schlicht gestaltete Badezimmer mit Sichtestrichboden und Wänden in Putzoberfläche wird durch die dekorativen Fliesen in der Farbe Salbei zum Highlight.

Idée de décoration pour une salle d'eau minimaliste de taille moyenne avec un placard à porte plane, des portes de placard grises, un combiné douche/baignoire, WC à poser, un carrelage blanc, des carreaux de céramique, un mur blanc, un lavabo suspendu, un plan de toilette en quartz, un sol marron, une cabine de douche à porte battante, un plan de toilette blanc, un banc de douche, meuble simple vasque, meuble-lavabo encastré et un plafond décaissé.

What started as a kitchen and two-bathroom remodel evolved into a full home renovation plus conversion of the downstairs unfinished basement into a permitted first story addition, complete with family room, guest suite, mudroom, and a new front entrance. We married the midcentury modern architecture with vintage, eclectic details and thoughtful materials.

Düsseldorf, Modernisierung einer Stadtvilla.
Idée de décoration pour une salle d'eau minimaliste de taille moyenne avec WC séparés, un carrelage beige, un carrelage de pierre, un mur blanc, carreaux de ciment au sol, un lavabo suspendu, un sol beige, aucune cabine, meuble simple vasque, meuble-lavabo suspendu, un plafond décaissé et un mur en pierre.
Idée de décoration pour une salle d'eau minimaliste de taille moyenne avec WC séparés, un carrelage beige, un carrelage de pierre, un mur blanc, carreaux de ciment au sol, un lavabo suspendu, un sol beige, aucune cabine, meuble simple vasque, meuble-lavabo suspendu, un plafond décaissé et un mur en pierre.

Reconfiguration of a dilapidated bathroom and separate toilet in a Victorian house in Walthamstow village.
The original toilet was situated straight off of the landing space and lacked any privacy as it opened onto the landing. The original bathroom was separate from the WC with the entrance at the end of the landing. To get to the rear bedroom meant passing through the bathroom which was not ideal. The layout was reconfigured to create a family bathroom which incorporated a walk-in shower where the original toilet had been and freestanding bath under a large sash window. The new bathroom is slightly slimmer than the original this is to create a short corridor leading to the rear bedroom.
The ceiling was removed and the joists exposed to create the feeling of a larger space. A rooflight sits above the walk-in shower and the room is flooded with natural daylight. Hanging plants are hung from the exposed beams bringing nature and a feeling of calm tranquility into the space.

Interior design by Pamela Pennington Studios
Photography by: Eric Zepeda
Exemple d'une salle de bain tendance avec un carrelage blanc, un carrelage imitation parquet, un mur blanc, un lavabo suspendu, un plan de toilette blanc, meuble simple vasque, un plafond voûté, une cabine de douche à porte battante et un sol gris.
Exemple d'une salle de bain tendance avec un carrelage blanc, un carrelage imitation parquet, un mur blanc, un lavabo suspendu, un plan de toilette blanc, meuble simple vasque, un plafond voûté, une cabine de douche à porte battante et un sol gris.

FineCraft Contractors, Inc.
Gardner Architects, LLC
Exemple d'une petite salle de bain principale rétro avec un placard à porte plane, des portes de placard marrons, une baignoire indépendante, une douche ouverte, un carrelage blanc, des carreaux de porcelaine, un sol en galet, un lavabo suspendu, un plan de toilette en quartz modifié, un sol gris, aucune cabine, un plan de toilette blanc, meuble double vasque, meuble-lavabo suspendu et un plafond voûté.
Exemple d'une petite salle de bain principale rétro avec un placard à porte plane, des portes de placard marrons, une baignoire indépendante, une douche ouverte, un carrelage blanc, des carreaux de porcelaine, un sol en galet, un lavabo suspendu, un plan de toilette en quartz modifié, un sol gris, aucune cabine, un plan de toilette blanc, meuble double vasque, meuble-lavabo suspendu et un plafond voûté.

Reconfiguration of a dilapidated bathroom and separate toilet in a Victorian house in Walthamstow village.
The original toilet was situated straight off of the landing space and lacked any privacy as it opened onto the landing. The original bathroom was separate from the WC with the entrance at the end of the landing. To get to the rear bedroom meant passing through the bathroom which was not ideal. The layout was reconfigured to create a family bathroom which incorporated a walk-in shower where the original toilet had been and freestanding bath under a large sash window. The new bathroom is slightly slimmer than the original this is to create a short corridor leading to the rear bedroom.
The ceiling was removed and the joists exposed to create the feeling of a larger space. A rooflight sits above the walk-in shower and the room is flooded with natural daylight. Hanging plants are hung from the exposed beams bringing nature and a feeling of calm tranquility into the space.

洗面室からは洗濯物を持って浴室経由で縁側に出られます。
Idées déco pour une petite salle de bain principale avec un placard sans porte, des portes de placard blanches, une baignoire posée, une douche double, un mur blanc, un sol en carrelage de céramique, un lavabo suspendu, un sol noir, une cabine de douche à porte battante, meuble simple vasque, meuble-lavabo suspendu et un plafond en lambris de bois.
Idées déco pour une petite salle de bain principale avec un placard sans porte, des portes de placard blanches, une baignoire posée, une douche double, un mur blanc, un sol en carrelage de céramique, un lavabo suspendu, un sol noir, une cabine de douche à porte battante, meuble simple vasque, meuble-lavabo suspendu et un plafond en lambris de bois.

A lovely bathroom, with brushed gold finishes, a sumptuous shower and enormous bath and a shower toilet. The tiles are not marble but a very large practical marble effect porcelain which is perfect for easy maintenance.

Aménagement d'une petite salle d'eau moderne en bois avec un placard à porte vitrée, des portes de placard noires, une douche à l'italienne, WC suspendus, un carrelage gris, des carreaux de céramique, un mur beige, un sol en carrelage de céramique, un lavabo suspendu, un sol gris, une cabine de douche à porte coulissante, un plan de toilette blanc, meuble simple vasque, meuble-lavabo suspendu et un plafond en bois.
Idées déco de salles de bain avec un lavabo suspendu et différents designs de plafond
1