Idées déco de salles de bain avec un mur beige et un sol en ardoise
Trier par :
Budget
Trier par:Populaires du jour
81 - 100 sur 1 674 photos
1 sur 3
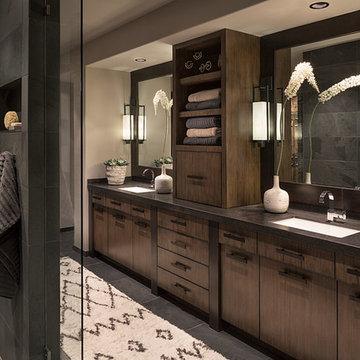
Réalisation d'une grande salle de bain principale minimaliste en bois foncé avec un placard à porte plane, une douche ouverte, un mur beige, un sol en ardoise, un lavabo encastré, un plan de toilette en béton, un sol noir et aucune cabine.
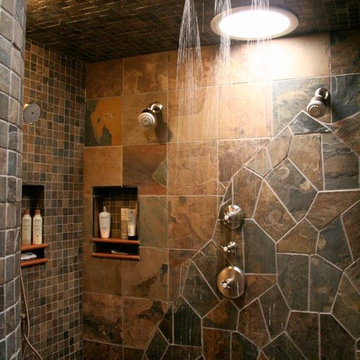
Cabinets: Custom Wood Products, black paint, flat panel door
Counter: Silestone quartz
Inspiration pour une douche en alcôve principale sud-ouest américain de taille moyenne avec un placard à porte plane, des portes de placard noires, un carrelage beige, un carrelage noir, un carrelage marron, un carrelage gris, mosaïque, un mur beige, un sol en ardoise, un lavabo posé et un plan de toilette en quartz.
Inspiration pour une douche en alcôve principale sud-ouest américain de taille moyenne avec un placard à porte plane, des portes de placard noires, un carrelage beige, un carrelage noir, un carrelage marron, un carrelage gris, mosaïque, un mur beige, un sol en ardoise, un lavabo posé et un plan de toilette en quartz.

Custom master bath renovation designed for spa-like experience. Contemporary custom floating washed oak vanity with Virginia Soapstone top, tambour wall storage, brushed gold wall-mounted faucets. Concealed light tape illuminating volume ceiling, tiled shower with privacy glass window to exterior; matte pedestal tub. Niches throughout for organized storage.
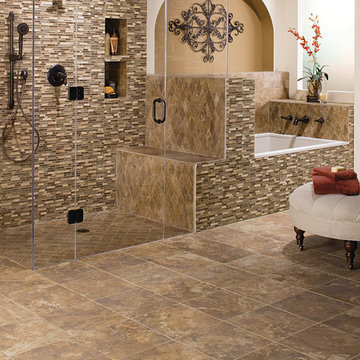
Aménagement d'une très grande salle de bain principale méditerranéenne avec une baignoire en alcôve, une douche à l'italienne, un carrelage multicolore, mosaïque, un mur beige et un sol en ardoise.
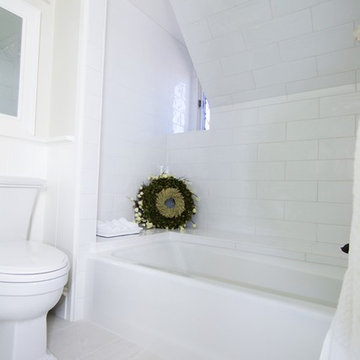
Idée de décoration pour une grande salle de bain principale design avec un placard à porte affleurante, des portes de placard blanches, une baignoire encastrée, une douche d'angle, WC séparés, un carrelage blanc, un carrelage métro, un mur beige, un sol en ardoise, un lavabo encastré, un plan de toilette en quartz, un sol beige et une cabine de douche à porte battante.
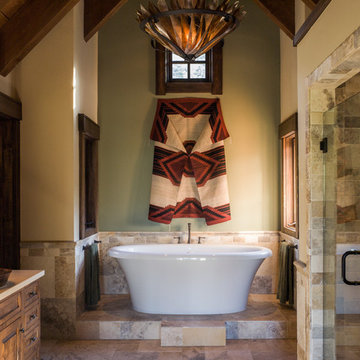
Idées déco pour une grande douche en alcôve principale montagne en bois brun avec une baignoire indépendante, un carrelage beige, un mur beige, une vasque, du carrelage en travertin, un sol en ardoise, un plan de toilette en granite, un sol multicolore, une cabine de douche à porte battante et un placard à porte shaker.
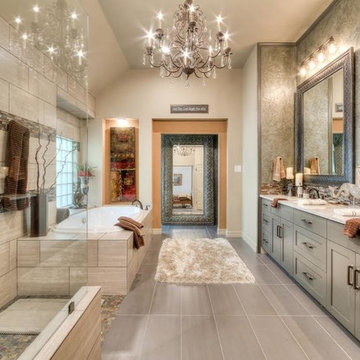
Aménagement d'une grande salle de bain principale classique avec un placard à porte shaker, des portes de placard grises, une baignoire posée, une douche à l'italienne, un carrelage beige, des carreaux en allumettes, un mur beige, un sol en ardoise, un lavabo encastré, un plan de toilette en marbre, un sol gris, aucune cabine et un plan de toilette blanc.
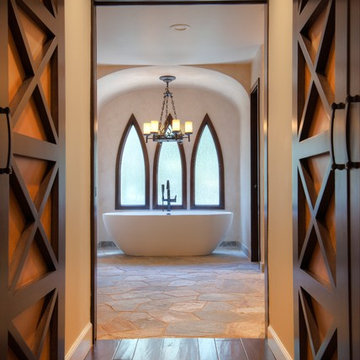
www.vanessamphoto.com
Idées déco pour une grande douche en alcôve principale éclectique en bois foncé avec une vasque, un plan de toilette en carrelage, une baignoire indépendante, un carrelage multicolore, un carrelage de pierre, un mur beige et un sol en ardoise.
Idées déco pour une grande douche en alcôve principale éclectique en bois foncé avec une vasque, un plan de toilette en carrelage, une baignoire indépendante, un carrelage multicolore, un carrelage de pierre, un mur beige et un sol en ardoise.
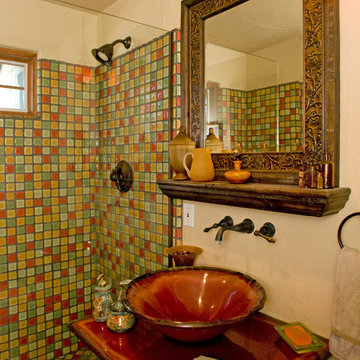
Aménagement d'une douche en alcôve exotique de taille moyenne avec un plan de toilette en verre, un carrelage en pâte de verre, un mur beige, un sol en ardoise et une vasque.
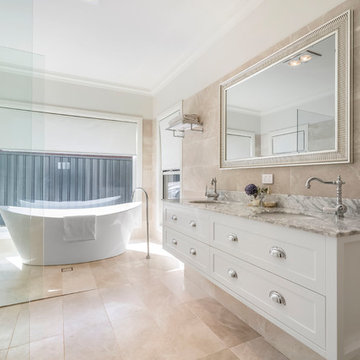
Looking through our product portfolio, we found one of our favorite remodeling projects. This bathroom is the epitome of your own personal Valhalla. The designer we worked with used the Ivory 72-inch Double Bathroom Vanity set in white, which comes with a naturally-sourced, white Carrara marble top and backsplash.
We love the design of this remodeling project. Their choice in a natural stone in beige brings as much light in from the huge windows. Their choice in porcelain fixtures and silver hardware creates a heavenly feel for any bathroom.
Now the only question is, open bathtub next to the shower or as part of the shower?

The Tranquility Residence is a mid-century modern home perched amongst the trees in the hills of Suffern, New York. After the homeowners purchased the home in the Spring of 2021, they engaged TEROTTI to reimagine the primary and tertiary bathrooms. The peaceful and subtle material textures of the primary bathroom are rich with depth and balance, providing a calming and tranquil space for daily routines. The terra cotta floor tile in the tertiary bathroom is a nod to the history of the home while the shower walls provide a refined yet playful texture to the room.
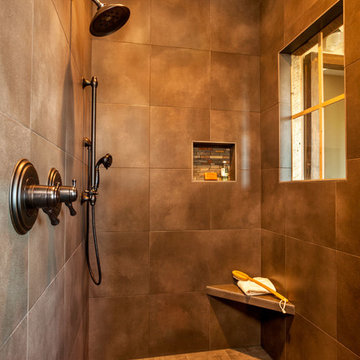
Idées déco pour une grande douche en alcôve principale montagne en bois foncé avec un placard avec porte à panneau encastré, une baignoire indépendante, un carrelage gris, des carreaux de porcelaine, un mur beige, un sol en ardoise, un lavabo encastré, un plan de toilette en granite, un sol marron, une cabine de douche à porte battante et un plan de toilette gris.
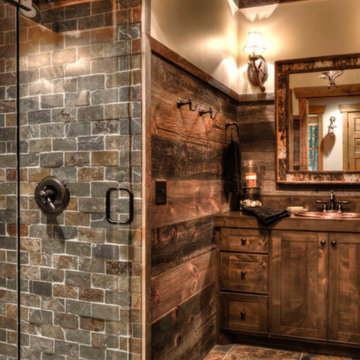
Cette image montre une salle de bain chalet en bois vieilli avec un placard à porte shaker, une douche d'angle, un mur beige, un sol en ardoise, un lavabo posé, une cabine de douche à porte battante et un sol multicolore.
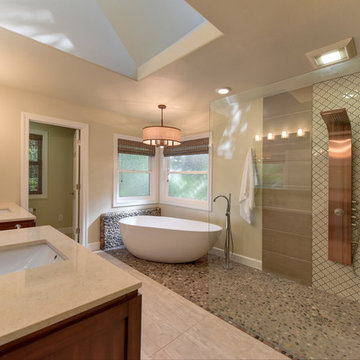
Aménagement d'une grande salle de bain principale classique en bois brun avec un placard à porte plane, une baignoire indépendante, une douche d'angle, WC séparés, un carrelage marron, une plaque de galets, un mur beige, un sol en ardoise, un lavabo encastré, un plan de toilette en quartz, un sol beige et aucune cabine.
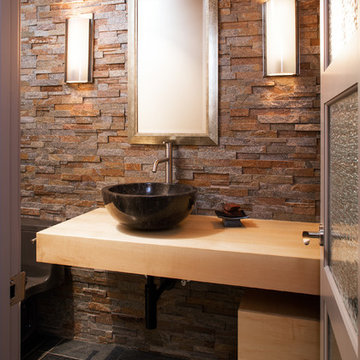
Thomas Grady Photography
Réalisation d'une salle de bain principale design en bois clair de taille moyenne avec un placard à porte plane, WC suspendus, un carrelage gris, des carreaux de céramique, une vasque, un plan de toilette en bois, un mur beige et un sol en ardoise.
Réalisation d'une salle de bain principale design en bois clair de taille moyenne avec un placard à porte plane, WC suspendus, un carrelage gris, des carreaux de céramique, une vasque, un plan de toilette en bois, un mur beige et un sol en ardoise.

Photos by Langdon Clay
Exemple d'une douche en alcôve principale en bois foncé de taille moyenne avec un placard à porte plane, une baignoire posée, WC séparés, un carrelage vert, un carrelage métro, un mur beige, un sol en ardoise, un lavabo encastré et un plan de toilette en carrelage.
Exemple d'une douche en alcôve principale en bois foncé de taille moyenne avec un placard à porte plane, une baignoire posée, WC séparés, un carrelage vert, un carrelage métro, un mur beige, un sol en ardoise, un lavabo encastré et un plan de toilette en carrelage.
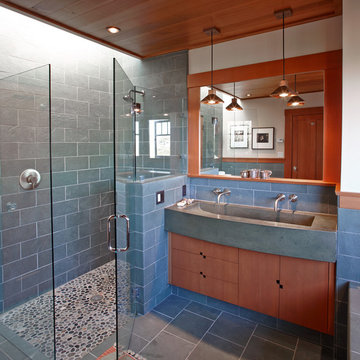
For more information on elements of this design please contact Jennifer Milliken: jennymilliken@gmail.com
Robert J. Schroeder Photography©2014
Aménagement d'une salle de bain principale craftsman en bois brun de taille moyenne avec une grande vasque, une douche à l'italienne, un carrelage bleu, un carrelage de pierre, un mur beige, un sol en ardoise et un placard à porte plane.
Aménagement d'une salle de bain principale craftsman en bois brun de taille moyenne avec une grande vasque, une douche à l'italienne, un carrelage bleu, un carrelage de pierre, un mur beige, un sol en ardoise et un placard à porte plane.
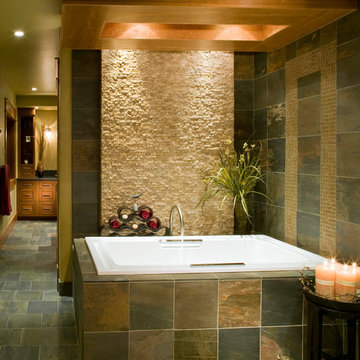
Laura Mettler
Cette photo montre une grande salle de bain principale montagne en bois foncé avec un placard avec porte à panneau encastré, une baignoire posée, un mur beige, un sol en ardoise, un lavabo encastré, un plan de toilette en granite et un sol gris.
Cette photo montre une grande salle de bain principale montagne en bois foncé avec un placard avec porte à panneau encastré, une baignoire posée, un mur beige, un sol en ardoise, un lavabo encastré, un plan de toilette en granite et un sol gris.
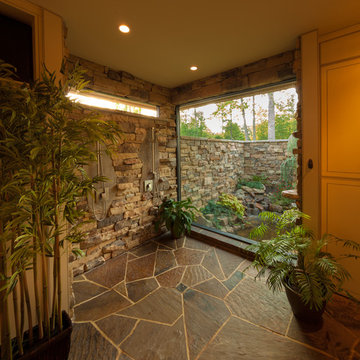
Front entry Koi Pond wraps around to the master shower giving a tropical experience.
Idée de décoration pour une grande salle de bain principale design avec un mur beige et un sol en ardoise.
Idée de décoration pour une grande salle de bain principale design avec un mur beige et un sol en ardoise.
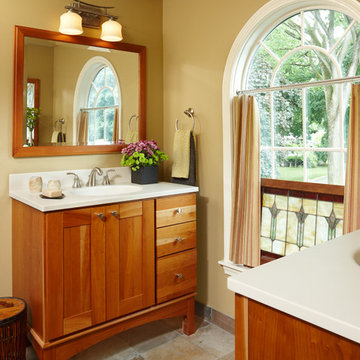
A beautiful arch top window is the focal point in this added master bathroom with his and hers vanities. The natural cherry Dynasty bathroom furniture pares perfectly with the slate floor and walk-in shower for a light, bright and, carefree space.
Beth Singer Photography
Idées déco de salles de bain avec un mur beige et un sol en ardoise
5