Idées déco de salles de bain avec un mur beige et un sol en ardoise
Trier par :
Budget
Trier par:Populaires du jour
121 - 140 sur 1 674 photos
1 sur 3
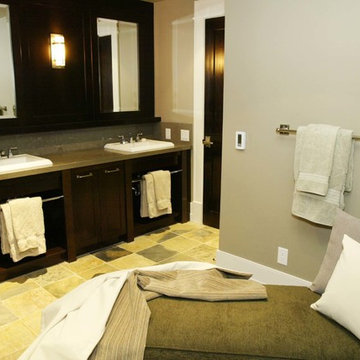
Carved out of a mountainside site, our client’s Canmore retreat was the reward to balance a frantic business life in Japan. The terrain and winter beauty of the site was the foundation for our design intent. Pairing gleaming walnut with rugged stonework artistry created a welcoming and captivating atmosphere. Warmth of material selections offered an engaging and pleasant environment luminous with elements created to slowly calm and sooth. Artistry also defined the crafting and honed qualities of the cabinetry and wood trim detailing throughout.
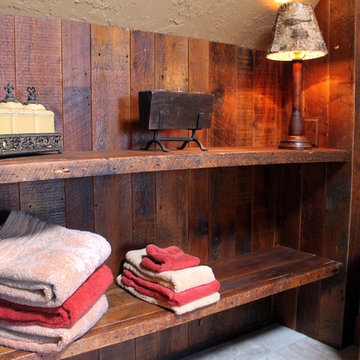
Idée de décoration pour une salle de bain principale chalet en bois vieilli de taille moyenne avec un mur beige, un lavabo encastré, un placard en trompe-l'oeil et un sol en ardoise.
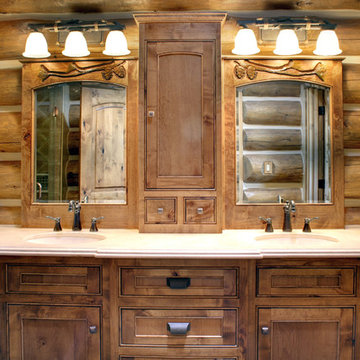
Cette photo montre une douche en alcôve principale montagne de taille moyenne avec un placard avec porte à panneau encastré, des portes de placard marrons, un mur beige, un lavabo encastré, un plan de toilette en granite, une cabine de douche à porte battante, une baignoire indépendante, un sol en ardoise et un sol multicolore.
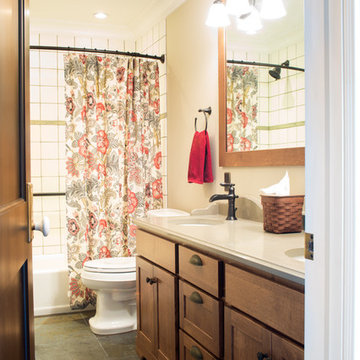
Réalisation d'une salle de bain champêtre en bois brun de taille moyenne avec un lavabo encastré, un placard à porte shaker, un plan de toilette en quartz modifié, une baignoire en alcôve, un combiné douche/baignoire, un carrelage multicolore, un carrelage de pierre, un mur beige et un sol en ardoise.
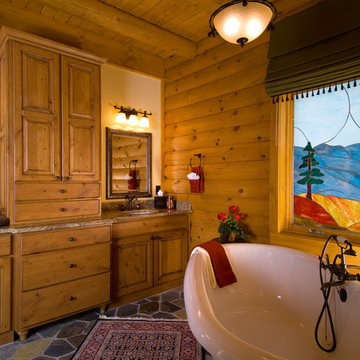
Rick Lee Photograpy
Idée de décoration pour une salle de bain principale chalet en bois brun de taille moyenne avec un placard avec porte à panneau surélevé, une baignoire sur pieds, WC séparés, un mur beige, un sol en ardoise, un lavabo encastré et un plan de toilette en granite.
Idée de décoration pour une salle de bain principale chalet en bois brun de taille moyenne avec un placard avec porte à panneau surélevé, une baignoire sur pieds, WC séparés, un mur beige, un sol en ardoise, un lavabo encastré et un plan de toilette en granite.
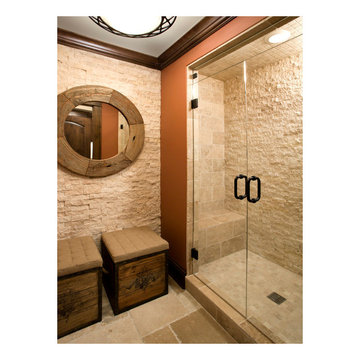
Ledger Stone: Split Face Ivory
Inspiration pour une douche en alcôve principale chalet de taille moyenne avec un carrelage beige, des carreaux de céramique, un mur beige, un sol en ardoise, un sol marron et une cabine de douche à porte battante.
Inspiration pour une douche en alcôve principale chalet de taille moyenne avec un carrelage beige, des carreaux de céramique, un mur beige, un sol en ardoise, un sol marron et une cabine de douche à porte battante.

This homage to prairie style architecture located at The Rim Golf Club in Payson, Arizona was designed for owner/builder/landscaper Tom Beck.
This home appears literally fastened to the site by way of both careful design as well as a lichen-loving organic material palatte. Forged from a weathering steel roof (aka Cor-Ten), hand-formed cedar beams, laser cut steel fasteners, and a rugged stacked stone veneer base, this home is the ideal northern Arizona getaway.
Expansive covered terraces offer views of the Tom Weiskopf and Jay Morrish designed golf course, the largest stand of Ponderosa Pines in the US, as well as the majestic Mogollon Rim and Stewart Mountains, making this an ideal place to beat the heat of the Valley of the Sun.
Designing a personal dwelling for a builder is always an honor for us. Thanks, Tom, for the opportunity to share your vision.
Project Details | Northern Exposure, The Rim – Payson, AZ
Architect: C.P. Drewett, AIA, NCARB, Drewett Works, Scottsdale, AZ
Builder: Thomas Beck, LTD, Scottsdale, AZ
Photographer: Dino Tonn, Scottsdale, AZ

Idée de décoration pour une grande salle de bain principale tradition avec un placard avec porte à panneau encastré, des portes de placard blanches, une baignoire sur pieds, une douche ouverte, un carrelage beige, un carrelage métro, un mur beige, un sol en ardoise, un lavabo encastré et un plan de toilette en stéatite.
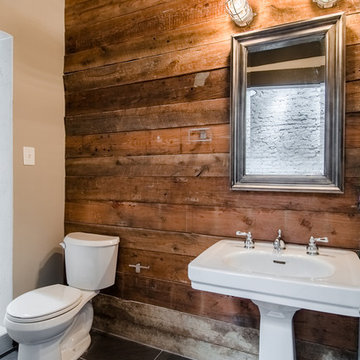
Cette photo montre une salle de bain industrielle de taille moyenne avec WC séparés, un carrelage gris, un mur beige, un sol en ardoise et un lavabo de ferme.
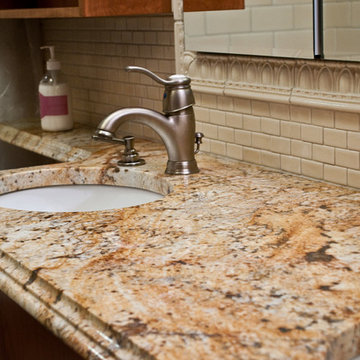
Granite Banjo Neck Vanity Top w/ Sonoma Tilemakers Back Splash, Step-Ogee Edge
Cette image montre une douche en alcôve principale traditionnelle en bois brun de taille moyenne avec un lavabo encastré, un placard en trompe-l'oeil, un plan de toilette en granite, un carrelage beige, des carreaux de céramique, un mur beige et un sol en ardoise.
Cette image montre une douche en alcôve principale traditionnelle en bois brun de taille moyenne avec un lavabo encastré, un placard en trompe-l'oeil, un plan de toilette en granite, un carrelage beige, des carreaux de céramique, un mur beige et un sol en ardoise.
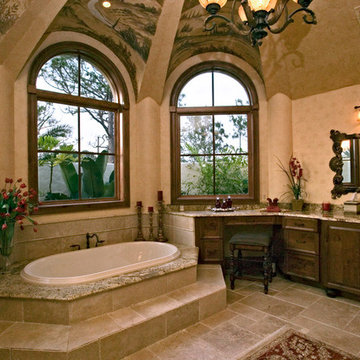
Aménagement d'une grande salle de bain principale méditerranéenne en bois foncé avec un placard avec porte à panneau surélevé, une baignoire posée, WC à poser, un carrelage beige, des carreaux de céramique, un mur beige, un sol en ardoise, un lavabo encastré, un plan de toilette en granite et un sol beige.

The Tranquility Residence is a mid-century modern home perched amongst the trees in the hills of Suffern, New York. After the homeowners purchased the home in the Spring of 2021, they engaged TEROTTI to reimagine the primary and tertiary bathrooms. The peaceful and subtle material textures of the primary bathroom are rich with depth and balance, providing a calming and tranquil space for daily routines. The terra cotta floor tile in the tertiary bathroom is a nod to the history of the home while the shower walls provide a refined yet playful texture to the room.
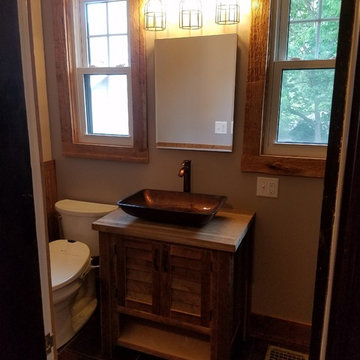
Idées déco pour une petite salle d'eau montagne en bois clair avec un placard à porte persienne, une douche à l'italienne, un bidet, un carrelage multicolore, du carrelage en ardoise, un mur beige, un sol en ardoise, une vasque, un plan de toilette en bois, un sol multicolore et aucune cabine.
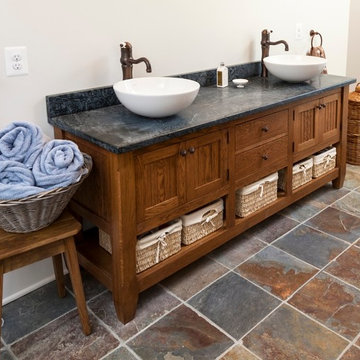
Idées déco pour une salle de bain principale montagne en bois brun de taille moyenne avec un placard à porte shaker, WC séparés, un carrelage bleu, des dalles de pierre, un mur beige, un sol en ardoise, une vasque, un sol multicolore et un plan de toilette en stéatite.
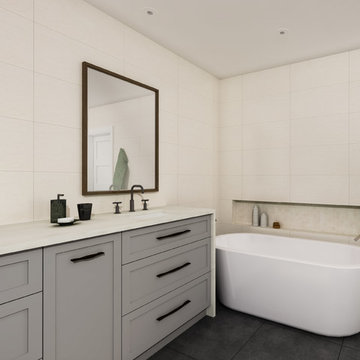
Réalisation d'une douche en alcôve principale minimaliste de taille moyenne avec un placard à porte shaker, des portes de placard grises, une baignoire indépendante, WC à poser, un carrelage beige, un mur beige, un lavabo encastré, un plan de toilette en quartz modifié, un sol gris, une cabine de douche à porte battante, un plan de toilette blanc, des carreaux de porcelaine et un sol en ardoise.
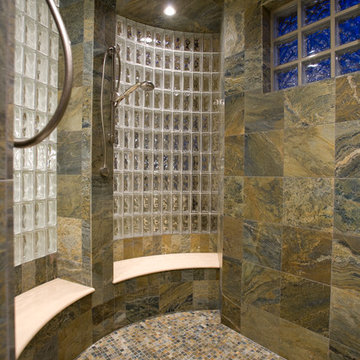
Inspiration pour une grande douche en alcôve principale design en bois foncé avec un placard à porte plane, une baignoire posée, un carrelage beige, un carrelage marron, un carrelage gris, un carrelage blanc, mosaïque, un mur beige, un sol en ardoise, un lavabo intégré et un plan de toilette en verre.

New 4 bedroom home construction artfully designed by E. Cobb Architects for a lively young family maximizes a corner street-to-street lot, providing a seamless indoor/outdoor living experience. A custom steel and glass central stairwell unifies the space and leads to a roof top deck leveraging a view of Lake Washington.
©2012 Steve Keating Photography
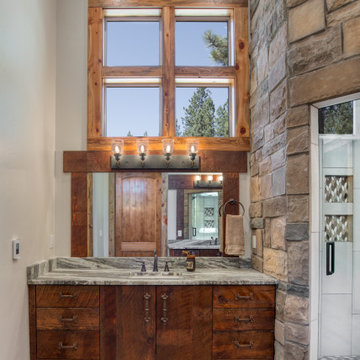
Master bathroom cabinetry and vanity done in Barnwood
Idées déco pour une grande salle de bain principale craftsman avec un placard à porte plane, des portes de placard marrons, une douche double, WC à poser, un carrelage multicolore, des dalles de pierre, un mur beige, un sol en ardoise, un lavabo encastré, un plan de toilette en granite, un sol beige, une cabine de douche à porte battante, un plan de toilette gris, des toilettes cachées, meuble simple vasque, meuble-lavabo encastré et un plafond voûté.
Idées déco pour une grande salle de bain principale craftsman avec un placard à porte plane, des portes de placard marrons, une douche double, WC à poser, un carrelage multicolore, des dalles de pierre, un mur beige, un sol en ardoise, un lavabo encastré, un plan de toilette en granite, un sol beige, une cabine de douche à porte battante, un plan de toilette gris, des toilettes cachées, meuble simple vasque, meuble-lavabo encastré et un plafond voûté.
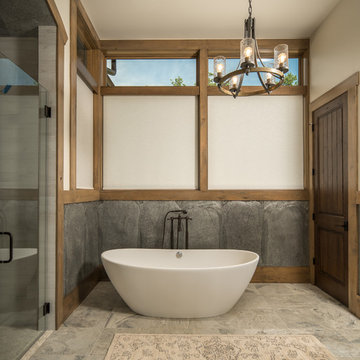
Idées déco pour une grande salle de bain principale montagne avec une baignoire indépendante, un carrelage gris, du carrelage en ardoise, un mur beige, un sol en ardoise et un sol beige.
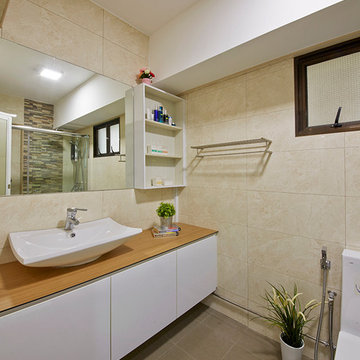
Aménagement d'une salle de bain principale moderne en bois brun de taille moyenne avec un placard avec porte à panneau surélevé, un plan de toilette en bois, WC à poser, un carrelage gris, un mur beige et un sol en ardoise.
Idées déco de salles de bain avec un mur beige et un sol en ardoise
7