Idées déco de salles de bain avec un mur beige et un sol en carrelage de terre cuite
Trier par :
Budget
Trier par:Populaires du jour
1 - 20 sur 2 521 photos
1 sur 3

The owners of this small condo came to use looking to add more storage to their bathroom. To do so, we built out the area to the left of the shower to create a full height “dry niche” for towels and other items to be stored. We also included a large storage cabinet above the toilet, finished with the same distressed wood as the two-drawer vanity.
We used a hex-patterned mosaic for the flooring and large format 24”x24” tiles in the shower and niche. The green paint chosen for the wall compliments the light gray finishes and provides a contrast to the other bright white elements.
Designed by Chi Renovation & Design who also serve the Chicagoland area and it's surrounding suburbs, with an emphasis on the North Side and North Shore. You'll find their work from the Loop through Lincoln Park, Skokie, Evanston, Humboldt Park, Wilmette, and all of the way up to Lake Forest.
For more about Chi Renovation & Design, click here: https://www.chirenovation.com/
To learn more about this project, click here: https://www.chirenovation.com/portfolio/noble-square-bathroom/

Floors tiled in 'Lombardo' hexagon mosaic honed marble from Artisans of Devizes | Shower wall tiled in 'Lombardo' large format honed marble from Artisans of Devizes | Brassware is by Gessi in the finish 706 (Blackened Chrome) | Bronze mirror feature wall comprised of 3 bevelled panels | Custom vanity unit and cabinetry made by Luxe Projects London | Stone sink fabricated by AC Stone & Ceramic out of Oribico marble

Custom bathroom remodel with a freestanding tub, rainfall showerhead, custom vanity lighting, and tile flooring.
Réalisation d'une salle de bain principale tradition en bois brun de taille moyenne avec un placard avec porte à panneau encastré, une baignoire indépendante, un mur beige, un lavabo intégré, un plan de toilette blanc, des toilettes cachées, meuble double vasque, meuble-lavabo encastré, un sol en carrelage de terre cuite, un plan de toilette en granite, un sol noir, une douche double, un carrelage blanc, des carreaux de céramique et une cabine de douche à porte battante.
Réalisation d'une salle de bain principale tradition en bois brun de taille moyenne avec un placard avec porte à panneau encastré, une baignoire indépendante, un mur beige, un lavabo intégré, un plan de toilette blanc, des toilettes cachées, meuble double vasque, meuble-lavabo encastré, un sol en carrelage de terre cuite, un plan de toilette en granite, un sol noir, une douche double, un carrelage blanc, des carreaux de céramique et une cabine de douche à porte battante.

Master bathroom has farmhouse charm with nickelboard walls, a basketweave mosaic floor, and a custom oak vanity.
Idées déco pour une salle de bain principale en bois clair de taille moyenne avec WC séparés, un mur beige, un sol en carrelage de terre cuite, un lavabo encastré, un plan de toilette en stéatite, un plan de toilette noir, meuble simple vasque, meuble-lavabo sur pied, du lambris de bois, un placard à porte plane, une baignoire en alcôve et un sol gris.
Idées déco pour une salle de bain principale en bois clair de taille moyenne avec WC séparés, un mur beige, un sol en carrelage de terre cuite, un lavabo encastré, un plan de toilette en stéatite, un plan de toilette noir, meuble simple vasque, meuble-lavabo sur pied, du lambris de bois, un placard à porte plane, une baignoire en alcôve et un sol gris.
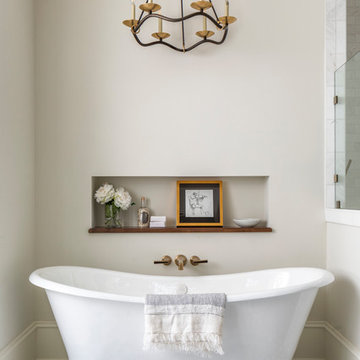
Idée de décoration pour une grande salle de bain principale tradition avec une baignoire indépendante, une douche à l'italienne, un carrelage blanc, un sol en carrelage de terre cuite, une cabine de douche à porte battante, un mur beige et un sol multicolore.
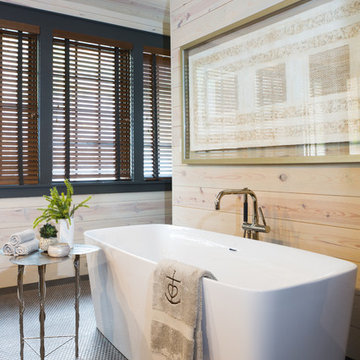
The flooring is a copper penny tile that is bordered with an expresso walnut plank. Above the bathtub is textured handmade paper to add the contrast or delicacy against the very natural wood planking on the walls and ceiling. A balance of masculine and feminine, rustic and modern for this space.
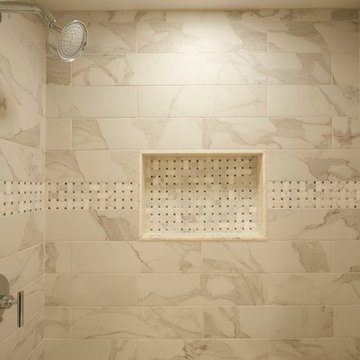
Small bathroom remodel for a wonderful; client in Glenview, IL. Double sinks with a shaker cabinet
Réalisation d'une petite salle d'eau tradition en bois foncé avec un placard à porte shaker, un combiné douche/baignoire, WC à poser, un carrelage gris, du carrelage en marbre, un mur beige, un sol en carrelage de terre cuite, un lavabo encastré, un plan de toilette en marbre, un sol blanc, une cabine de douche avec un rideau et un plan de toilette blanc.
Réalisation d'une petite salle d'eau tradition en bois foncé avec un placard à porte shaker, un combiné douche/baignoire, WC à poser, un carrelage gris, du carrelage en marbre, un mur beige, un sol en carrelage de terre cuite, un lavabo encastré, un plan de toilette en marbre, un sol blanc, une cabine de douche avec un rideau et un plan de toilette blanc.
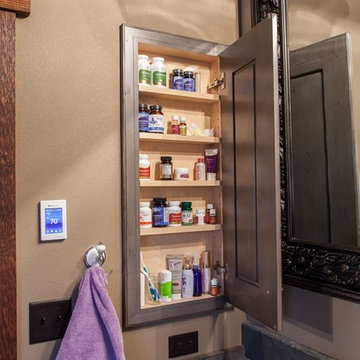
Inspiration pour une douche en alcôve principale rustique de taille moyenne avec un placard en trompe-l'oeil, des portes de placard marrons, une baignoire sur pieds, un mur beige, un sol en carrelage de terre cuite, un lavabo suspendu, un plan de toilette en stéatite, un sol blanc et une cabine de douche avec un rideau.
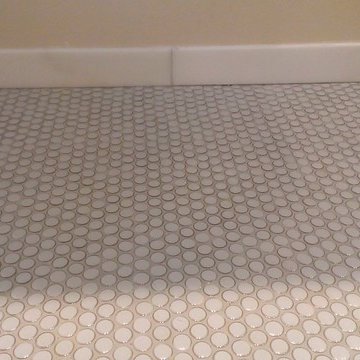
Custom Surface Solutions (www.css-tile.com) - Owner Craig Thompson (512) 430-1215. This project shows the remodel of a small 1950's vintage home master bathroom. 8"" x 18" Calcutta gold marble tile was used on the shower walls and floor wall base and ceramic gray penny tile on the floor. Shower includes curbless pan / floor, dual shower boxes, frameless glass slider, trough duel fixture sink and chrome fixtures.
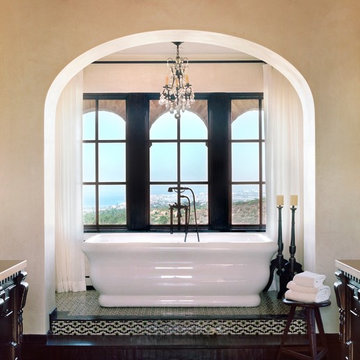
Cette photo montre une grande salle de bain principale chic avec une baignoire indépendante, WC séparés, un mur beige, un sol en carrelage de terre cuite et un sol multicolore.

Perfectly settled in the shade of three majestic oak trees, this timeless homestead evokes a deep sense of belonging to the land. The Wilson Architects farmhouse design riffs on the agrarian history of the region while employing contemporary green technologies and methods. Honoring centuries-old artisan traditions and the rich local talent carrying those traditions today, the home is adorned with intricate handmade details including custom site-harvested millwork, forged iron hardware, and inventive stone masonry. Welcome family and guests comfortably in the detached garage apartment. Enjoy long range views of these ancient mountains with ample space, inside and out.
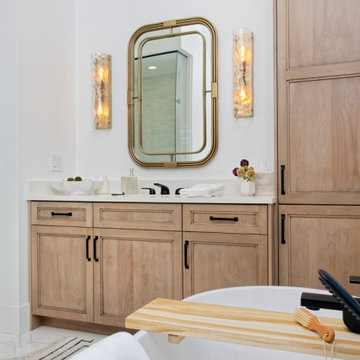
We were invited to participate in the 2019 Miami Designer Showhouse for Miami Life magazine. Our team designed the master suite including the master bedroom, bathroom, and connecting hallway. We gave both spaces a bohemian, natural, and sophisticated feel. The focal point of the master bedroom is the 6ft mirror hung on the wall next to the bed. It is a breathtaking design feature, and it makes the room feel larger. To make sure that the room feels completely bespoke, we worked with a local wood fabricator to make an accent wall out of angled wood pieces that were painted the same color as the surrounding room. This accent wall is right at the entrance to the master suite, so it sets the tone for a unique and gorgeous space. In the bathroom, we created an oasis by wrapping the entire space in tile and accenting it with bronze finishes in the mirrors and light fixtures.
---
Project designed by Miami interior designer Margarita Bravo. She serves Miami as well as surrounding areas such as Coconut Grove, Key Biscayne, Miami Beach, North Miami Beach, and Hallandale Beach.
For more about MARGARITA BRAVO, click here: https://www.margaritabravo.com/
To learn more about this project, click here:
https://www.margaritabravo.com/portfolio/denver-showhouse-2019-modern-bohemian/

TEAM
Architect: LDa Architecture & Interiors
Interior Design: Nina Farmer Interiors
Builder: Wellen Construction
Landscape Architect: Matthew Cunningham Landscape Design
Photographer: Eric Piasecki Photography
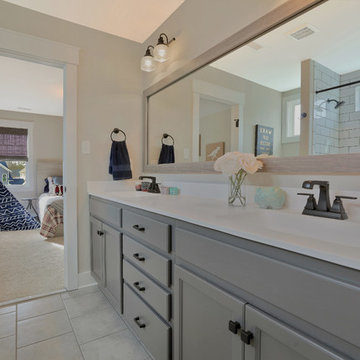
Jack and Jill Bath!
Idée de décoration pour une salle de bain principale champêtre avec un placard à porte shaker, des portes de placard grises, une baignoire posée, WC à poser, un carrelage blanc, un carrelage métro, un mur beige, un sol en carrelage de terre cuite, un lavabo intégré, un plan de toilette en surface solide et un sol gris.
Idée de décoration pour une salle de bain principale champêtre avec un placard à porte shaker, des portes de placard grises, une baignoire posée, WC à poser, un carrelage blanc, un carrelage métro, un mur beige, un sol en carrelage de terre cuite, un lavabo intégré, un plan de toilette en surface solide et un sol gris.
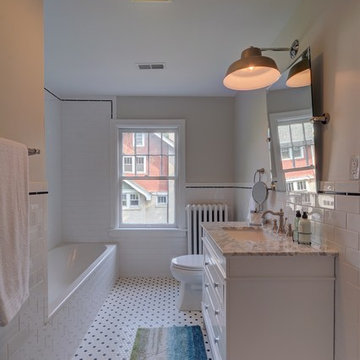
Idée de décoration pour une salle de bain tradition de taille moyenne avec un placard avec porte à panneau surélevé, des portes de placard blanches, une baignoire en alcôve, un carrelage blanc, un carrelage métro, un mur beige, un sol en carrelage de terre cuite, un lavabo encastré et un sol blanc.
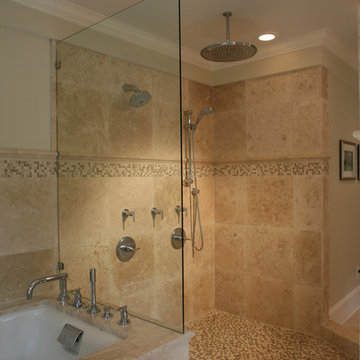
David Tyson & Dennis Nodine
Aménagement d'une très grande salle de bain principale classique avec un plan de toilette en granite, une douche double, un carrelage de pierre, un sol en carrelage de terre cuite et un mur beige.
Aménagement d'une très grande salle de bain principale classique avec un plan de toilette en granite, une douche double, un carrelage de pierre, un sol en carrelage de terre cuite et un mur beige.
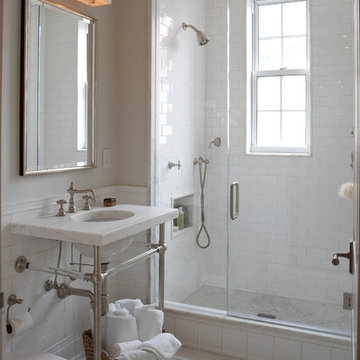
This was a gut renovation, full architectural details, space layout and design, including construction management and furniture/finish selections in Union Square NYC.

Adding a bathroom and closet to create a master suite.
Cette photo montre une grande douche en alcôve principale moderne avec un bain bouillonnant, un carrelage beige, des carreaux de céramique, un mur beige, un sol en carrelage de terre cuite, un sol beige, une cabine de douche à porte battante, un banc de douche et un plafond voûté.
Cette photo montre une grande douche en alcôve principale moderne avec un bain bouillonnant, un carrelage beige, des carreaux de céramique, un mur beige, un sol en carrelage de terre cuite, un sol beige, une cabine de douche à porte battante, un banc de douche et un plafond voûté.

This unique extra large shower opens to the outdoor shower that can be accessed from the pool area.
Exemple d'une grande salle d'eau bord de mer avec un placard à porte affleurante, des portes de placard marrons, une douche double, WC séparés, un carrelage beige, du carrelage en travertin, un mur beige, un sol en carrelage de terre cuite, un lavabo encastré, un plan de toilette en granite, un sol beige, aucune cabine et un plan de toilette marron.
Exemple d'une grande salle d'eau bord de mer avec un placard à porte affleurante, des portes de placard marrons, une douche double, WC séparés, un carrelage beige, du carrelage en travertin, un mur beige, un sol en carrelage de terre cuite, un lavabo encastré, un plan de toilette en granite, un sol beige, aucune cabine et un plan de toilette marron.
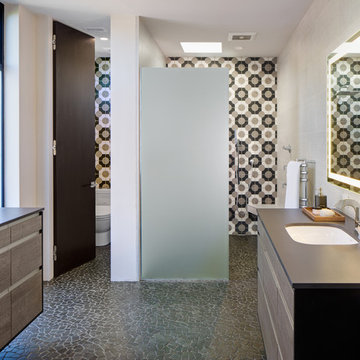
Cette image montre une salle de bain design avec un placard à porte plane, des portes de placard marrons, une douche ouverte, un carrelage beige, un carrelage noir, un carrelage blanc, un mur beige, un sol en carrelage de terre cuite, un lavabo encastré, un sol noir et aucune cabine.
Idées déco de salles de bain avec un mur beige et un sol en carrelage de terre cuite
1