Idées déco de salles de bain avec un mur blanc et du lambris
Trier par :
Budget
Trier par:Populaires du jour
81 - 100 sur 989 photos
1 sur 3
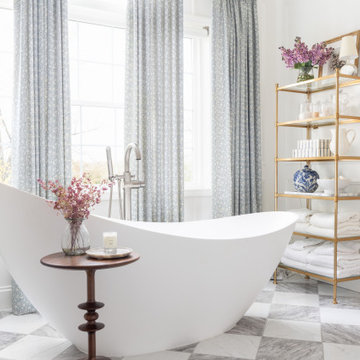
The now dated 90s bath Katie spent her childhood splashing in underwent a full-scale renovation under her direction. The goal: Bring it down to the studs and make it new, without wiping away its roots. Details and materials were carefully selected to capitalize on the room’s architecture and to embrace the home’s traditional form. The result is a bathroom that feels like it should have been there from the start. Featured on HAVEN and in Rue Magazine Spring 2022.

Idée de décoration pour une grande salle de bain principale et grise et blanche design avec une vasque, meuble simple vasque, meuble-lavabo sur pied, un placard à porte shaker, des portes de placard noires, une baignoire indépendante, un espace douche bain, WC à poser, un carrelage blanc, du carrelage en ardoise, un mur blanc, un sol en marbre, un plan de toilette en quartz, un sol blanc, une cabine de douche à porte battante, un plan de toilette blanc, une fenêtre, un plafond décaissé et du lambris.
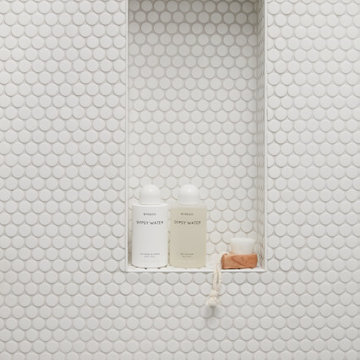
Neutral hamptons/coastal style bathroom
Exemple d'une salle de bain avec un placard sans porte, des portes de placard blanches, une baignoire indépendante, une douche ouverte, WC suspendus, un carrelage blanc, des carreaux de céramique, un mur blanc, un sol en carrelage de porcelaine, un sol gris, une niche, meuble-lavabo sur pied et du lambris.
Exemple d'une salle de bain avec un placard sans porte, des portes de placard blanches, une baignoire indépendante, une douche ouverte, WC suspendus, un carrelage blanc, des carreaux de céramique, un mur blanc, un sol en carrelage de porcelaine, un sol gris, une niche, meuble-lavabo sur pied et du lambris.
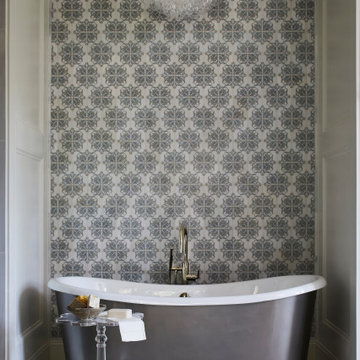
Oversized free standing soaking tub with tiled wall.
Idées déco pour une grande douche en alcôve principale classique avec une baignoire indépendante, des carreaux de porcelaine, un mur blanc, un sol en marbre, un sol blanc, une niche, meuble double vasque, du lambris, un placard avec porte à panneau encastré, des portes de placard marrons, WC séparés, un carrelage bleu, un lavabo encastré, un plan de toilette en marbre, une cabine de douche à porte battante et meuble-lavabo encastré.
Idées déco pour une grande douche en alcôve principale classique avec une baignoire indépendante, des carreaux de porcelaine, un mur blanc, un sol en marbre, un sol blanc, une niche, meuble double vasque, du lambris, un placard avec porte à panneau encastré, des portes de placard marrons, WC séparés, un carrelage bleu, un lavabo encastré, un plan de toilette en marbre, une cabine de douche à porte battante et meuble-lavabo encastré.
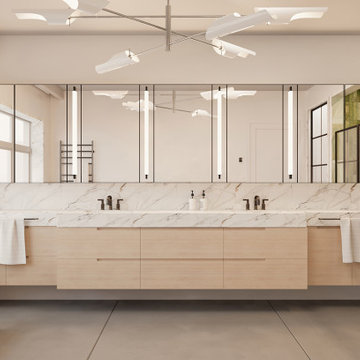
Existing bathroom redesign using contemporary language
Inspiration pour une grande douche en alcôve principale design en bois clair avec un placard à porte plane, une baignoire indépendante, WC suspendus, un carrelage blanc, du carrelage en marbre, un mur blanc, un sol en carrelage de porcelaine, un lavabo intégré, un plan de toilette en marbre, un sol gris, une cabine de douche avec un rideau, un plan de toilette blanc, des toilettes cachées, meuble double vasque, meuble-lavabo suspendu et du lambris.
Inspiration pour une grande douche en alcôve principale design en bois clair avec un placard à porte plane, une baignoire indépendante, WC suspendus, un carrelage blanc, du carrelage en marbre, un mur blanc, un sol en carrelage de porcelaine, un lavabo intégré, un plan de toilette en marbre, un sol gris, une cabine de douche avec un rideau, un plan de toilette blanc, des toilettes cachées, meuble double vasque, meuble-lavabo suspendu et du lambris.

In this expansive marble-clad bathroom, elegance meets modern sophistication. The space is adorned with luxurious marble finishes, creating a sense of opulence. A glass door adds a touch of contemporary flair, allowing natural light to cascade over the polished surfaces. The inclusion of two sinks enhances functionality, embodying a perfect blend of style and practicality in this lavishly appointed bathroom.

Réalisation d'une douche en alcôve principale minimaliste en bois brun et bois de taille moyenne avec un placard à porte plane, une baignoire indépendante, WC à poser, un mur blanc, un sol en calcaire, un lavabo encastré, un plan de toilette en quartz modifié, un sol blanc, une cabine de douche à porte battante, un plan de toilette blanc, une niche, un banc de douche, des toilettes cachées, meuble double vasque, meuble-lavabo encastré, un plafond à caissons, un plafond en lambris de bois et du lambris.

Master Bathroom Designed with luxurious materials like marble countertop with an undermount sink, flat-panel cabinets, light wood cabinets, floors are a combination of hexagon tiles and wood flooring, white walls around and an eye-catching texture bathroom wall panel. freestanding bathtub enclosed frosted hinged shower door.

master shower with cedar lined dry sauna
Inspiration pour un très grand sauna minimaliste avec un placard à porte shaker, des portes de placard grises, une baignoire indépendante, un espace douche bain, WC séparés, un carrelage gris, des carreaux de céramique, un mur blanc, un sol en carrelage de porcelaine, un lavabo encastré, un plan de toilette en quartz, un sol beige, une cabine de douche à porte battante, un plan de toilette blanc, un banc de douche, meuble double vasque, meuble-lavabo encastré, poutres apparentes et du lambris.
Inspiration pour un très grand sauna minimaliste avec un placard à porte shaker, des portes de placard grises, une baignoire indépendante, un espace douche bain, WC séparés, un carrelage gris, des carreaux de céramique, un mur blanc, un sol en carrelage de porcelaine, un lavabo encastré, un plan de toilette en quartz, un sol beige, une cabine de douche à porte battante, un plan de toilette blanc, un banc de douche, meuble double vasque, meuble-lavabo encastré, poutres apparentes et du lambris.
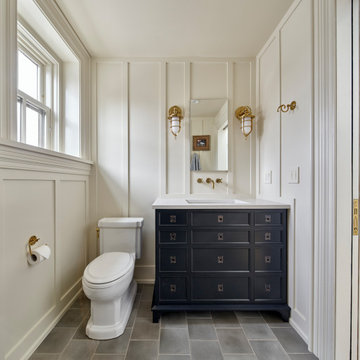
Aménagement d'une salle de bain classique avec un placard avec porte à panneau encastré, des portes de placard noires, un mur blanc, un lavabo encastré, un sol gris, un plan de toilette blanc, meuble simple vasque, meuble-lavabo sur pied et du lambris.
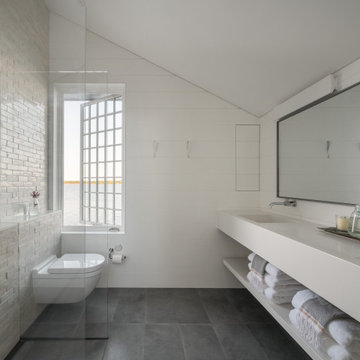
Idée de décoration pour une salle de bain principale marine avec un placard sans porte, des portes de placard blanches, une douche ouverte, WC suspendus, un carrelage blanc, des carreaux de céramique, un mur blanc, un sol en carrelage de céramique, un plan de toilette en quartz, un sol gris, aucune cabine, un plan de toilette blanc, meuble double vasque, meuble-lavabo suspendu, un plafond voûté et du lambris.

Restyling di Bagno, rimozione vasca, realizzazione di doccia walk in, nicchi retroilluminate con controllo luci domotico
Exemple d'une petite salle d'eau tendance en bois foncé avec un placard à porte plane, une douche à l'italienne, WC suspendus, un carrelage multicolore, des carreaux de porcelaine, un mur blanc, un sol en carrelage de porcelaine, un plan vasque, un plan de toilette en bois, un sol multicolore, aucune cabine, une niche, meuble simple vasque, meuble-lavabo suspendu, un plafond décaissé et du lambris.
Exemple d'une petite salle d'eau tendance en bois foncé avec un placard à porte plane, une douche à l'italienne, WC suspendus, un carrelage multicolore, des carreaux de porcelaine, un mur blanc, un sol en carrelage de porcelaine, un plan vasque, un plan de toilette en bois, un sol multicolore, aucune cabine, une niche, meuble simple vasque, meuble-lavabo suspendu, un plafond décaissé et du lambris.

Aménagement d'une salle de bain principale scandinave en bois clair de taille moyenne avec un placard à porte plane, une douche à l'italienne, WC séparés, un carrelage blanc, des carreaux de céramique, un mur blanc, carreaux de ciment au sol, un lavabo encastré, un plan de toilette en quartz modifié, un sol gris, une cabine de douche à porte battante, un plan de toilette blanc, un banc de douche, meuble simple vasque, meuble-lavabo encastré, un plafond en bois et du lambris.
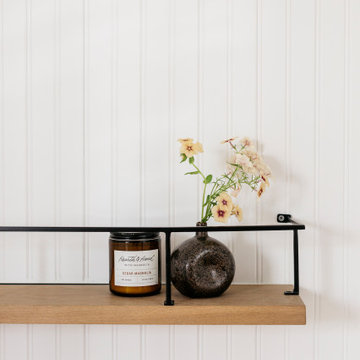
This project was a joy to work on, as we married our firm’s modern design aesthetic with the client’s more traditional and rustic taste. We gave new life to all three bathrooms in her home, making better use of the space in the powder bathroom, optimizing the layout for a brother & sister to share a hall bath, and updating the primary bathroom with a large curbless walk-in shower and luxurious clawfoot tub. Though each bathroom has its own personality, we kept the palette cohesive throughout all three.

In this expansive marble-clad bathroom, elegance meets modern sophistication. The space is adorned with luxurious marble finishes, creating a sense of opulence. A glass door adds a touch of contemporary flair, allowing natural light to cascade over the polished surfaces. The inclusion of two sinks enhances functionality, embodying a perfect blend of style and practicality in this lavishly appointed bathroom.
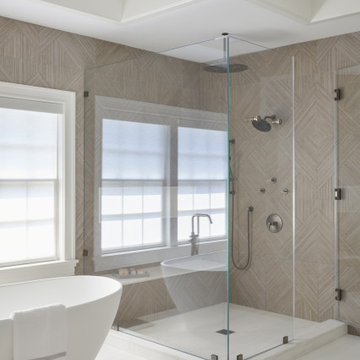
Contemporary primary bathroom with large soaking tub, modern orb hanging lights, his and hers vanity, massive glass shower.
Aménagement d'une grande salle de bain principale classique avec une baignoire indépendante, un mur blanc, un sol gris, une cabine de douche à porte battante, un plan de toilette blanc, meuble double vasque et du lambris.
Aménagement d'une grande salle de bain principale classique avec une baignoire indépendante, un mur blanc, un sol gris, une cabine de douche à porte battante, un plan de toilette blanc, meuble double vasque et du lambris.

A closer look to the master bathroom double sink vanity mirror lit up with wall lights and bathroom origami chandelier. reflecting the beautiful textured wall panel in the background blending in with the luxurious materials like marble countertop with an undermount sink, flat-panel cabinets, light wood cabinets.
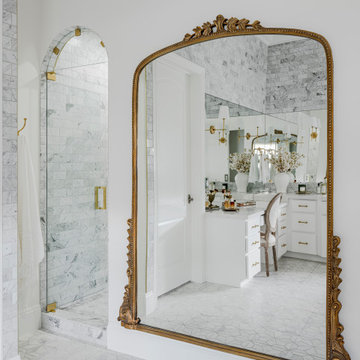
Inspiration pour une grande salle de bain traditionnelle pour enfant avec un placard avec porte à panneau surélevé, des portes de placard blanches, une douche ouverte, WC à poser, un carrelage blanc, un mur blanc, carreaux de ciment au sol, un lavabo encastré, un plan de toilette en quartz modifié, un sol gris, une cabine de douche à porte battante, un plan de toilette blanc, un banc de douche, meuble simple vasque, meuble-lavabo encastré, un plafond en lambris de bois et du lambris.
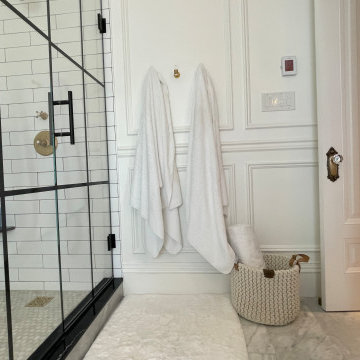
Réalisation d'une grande salle de bain principale tradition avec un placard à porte affleurante, des portes de placard grises, une baignoire indépendante, une douche d'angle, WC séparés, un carrelage blanc, des carreaux de céramique, un mur blanc, un sol en marbre, un lavabo encastré, un plan de toilette en marbre, un sol gris, une cabine de douche à porte battante, un plan de toilette blanc, une niche, meuble double vasque, meuble-lavabo encastré et du lambris.
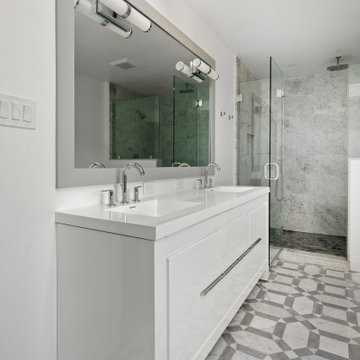
We gutted and renovated this entire modern Colonial home in Bala Cynwyd, PA. Introduced to the homeowners through the wife’s parents, we updated and expanded the home to create modern, clean spaces for the family. Highlights include converting the attic into completely new third floor bedrooms and a bathroom; a light and bright gray and white kitchen featuring a large island, white quartzite counters and Viking stove and range; a light and airy master bath with a walk-in shower and soaking tub; and a new exercise room in the basement.
Rudloff Custom Builders has won Best of Houzz for Customer Service in 2014, 2015 2016, 2017 and 2019. We also were voted Best of Design in 2016, 2017, 2018, and 2019, which only 2% of professionals receive. Rudloff Custom Builders has been featured on Houzz in their Kitchen of the Week, What to Know About Using Reclaimed Wood in the Kitchen as well as included in their Bathroom WorkBook article. We are a full service, certified remodeling company that covers all of the Philadelphia suburban area. This business, like most others, developed from a friendship of young entrepreneurs who wanted to make a difference in their clients’ lives, one household at a time. This relationship between partners is much more than a friendship. Edward and Stephen Rudloff are brothers who have renovated and built custom homes together paying close attention to detail. They are carpenters by trade and understand concept and execution. Rudloff Custom Builders will provide services for you with the highest level of professionalism, quality, detail, punctuality and craftsmanship, every step of the way along our journey together.
Specializing in residential construction allows us to connect with our clients early in the design phase to ensure that every detail is captured as you imagined. One stop shopping is essentially what you will receive with Rudloff Custom Builders from design of your project to the construction of your dreams, executed by on-site project managers and skilled craftsmen. Our concept: envision our client’s ideas and make them a reality. Our mission: CREATING LIFETIME RELATIONSHIPS BUILT ON TRUST AND INTEGRITY.
Photo Credit: Linda McManus Images
Idées déco de salles de bain avec un mur blanc et du lambris
5