Idées déco de salles de bain avec un mur blanc et du lambris
Trier par :
Budget
Trier par:Populaires du jour
141 - 160 sur 989 photos
1 sur 3
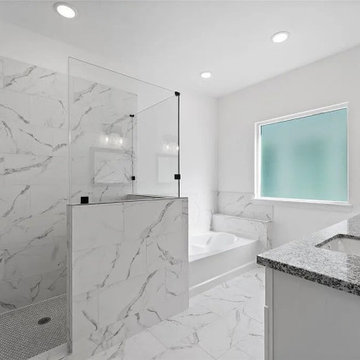
The color scheme is key when it comes to decorating any bathroom. In this Medium size bathroom, we used primary calm colors (white and grey) that work great to give a stylish look that the client desire. It gives a great visual appeal while also complementing the interior of the house and matching the client's lifestyle. Because we have a consistent design, we went for a vanity that matches the floor design, and other accessories in the bathroom. We used accent lighting in some areas such as the vanity, bathtub, and shower which brings a unique effect to the bathroom. Besides the artificial light, we go natural by allowing in more natural lights using windows. In the walk-in shower, the shower door was clear glass therefore, the room looked brighter and gave a fantastic result. Also, the garden tub was effective in providing a deeper soak compared to a normal bathtub and it provides a thoroughly relaxing environment. The bathroom also contains a one-piece toilet room for more privacy. The final look was fantastic.

The allure of brass when paired with green is undeniable. Like that final piece of jewellery completing a meticulously chosen outfit - it's the perfect finishing touch. Our choice of un-lacquered brass fixtures from Perrin and Rowe complement these bottle green tiles flawlessly. This synergy is evident in every detail from the primary brassware to the matching fittings on the bath screen and even the towel ring. It’s a testament to a cohesive and unified design approach.
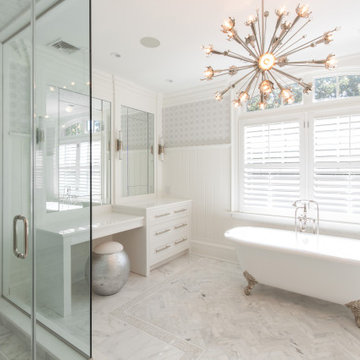
Cette image montre une grande salle de bain principale traditionnelle avec des portes de placard blanches, une baignoire sur pieds, une douche d'angle, un mur blanc, un sol en carrelage de céramique, un sol blanc, un plan de toilette blanc, meuble-lavabo encastré, du lambris et une cabine de douche à porte battante.

Cette image montre une grande douche en alcôve principale rustique en bois foncé avec un placard à porte shaker, une baignoire indépendante, un mur blanc, un sol en carrelage de porcelaine, un lavabo encastré, un plan de toilette en quartz modifié, un sol beige, une cabine de douche à porte coulissante, un plan de toilette beige, une fenêtre, meuble double vasque, meuble-lavabo encastré, un plafond voûté et du lambris.
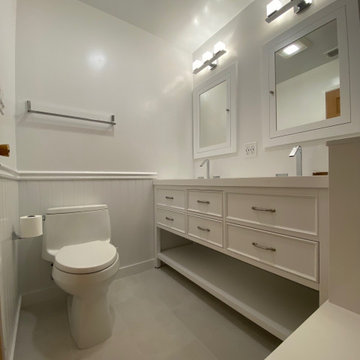
Simple and Clean Hallway Bathroom Remodel we remodeled for the customer in Moraga. We truly enjoyed working them to create these simple clean lines for their Hallway Bathroom
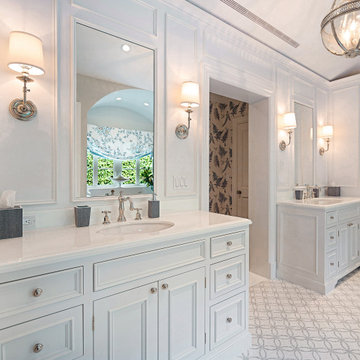
Exemple d'une très grande salle de bain principale bord de mer avec un placard avec porte à panneau encastré, des portes de placard blanches, un mur blanc, un lavabo intégré, un sol gris, un plan de toilette blanc, meuble double vasque, meuble-lavabo encastré et du lambris.
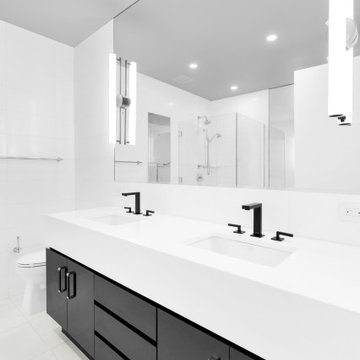
H&H sink, white Thassos soaking Tub, and more perfect for a master suite
Cette photo montre une très grande salle de bain principale moderne avec une douche ouverte, WC à poser, un carrelage blanc, du carrelage en marbre, un mur blanc, un sol en carrelage de porcelaine, un plan vasque, un plan de toilette en marbre, un sol blanc, une cabine de douche à porte battante, un plan de toilette vert, meuble simple vasque, meuble-lavabo sur pied et du lambris.
Cette photo montre une très grande salle de bain principale moderne avec une douche ouverte, WC à poser, un carrelage blanc, du carrelage en marbre, un mur blanc, un sol en carrelage de porcelaine, un plan vasque, un plan de toilette en marbre, un sol blanc, une cabine de douche à porte battante, un plan de toilette vert, meuble simple vasque, meuble-lavabo sur pied et du lambris.

Beautiful bathroom design in Rolling Hills. This bathroom includes limestone floor, a floating white oak vanity and amazing marble stonework
Réalisation d'une très grande salle de bain principale minimaliste en bois clair avec un placard à porte plane, un bain bouillonnant, une douche à l'italienne, un bidet, un carrelage blanc, un carrelage métro, un mur blanc, un sol en calcaire, un plan vasque, un plan de toilette en marbre, un sol beige, une cabine de douche à porte battante, un plan de toilette blanc, des toilettes cachées, meuble double vasque, meuble-lavabo suspendu, un plafond voûté et du lambris.
Réalisation d'une très grande salle de bain principale minimaliste en bois clair avec un placard à porte plane, un bain bouillonnant, une douche à l'italienne, un bidet, un carrelage blanc, un carrelage métro, un mur blanc, un sol en calcaire, un plan vasque, un plan de toilette en marbre, un sol beige, une cabine de douche à porte battante, un plan de toilette blanc, des toilettes cachées, meuble double vasque, meuble-lavabo suspendu, un plafond voûté et du lambris.
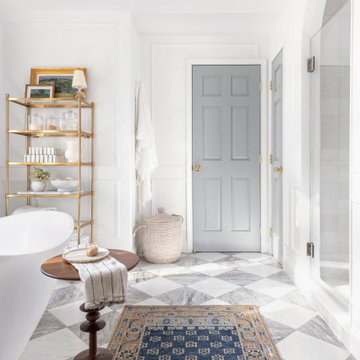
The now dated 90s bath Katie spent her childhood splashing in underwent a full-scale renovation under her direction. The goal: Bring it down to the studs and make it new, without wiping away its roots. Details and materials were carefully selected to capitalize on the room’s architecture and to embrace the home’s traditional form. The result is a bathroom that feels like it should have been there from the start. Featured on HAVEN and in Rue Magazine Spring 2022.

Master Bathroom Designed with luxurious materials like marble countertop with an undermount sink, flat-panel cabinets, light wood cabinets, floors are a combination of hexagon tiles and wood flooring, white walls around and an eye-catching texture bathroom wall panel. freestanding bathtub enclosed frosted hinged shower door.
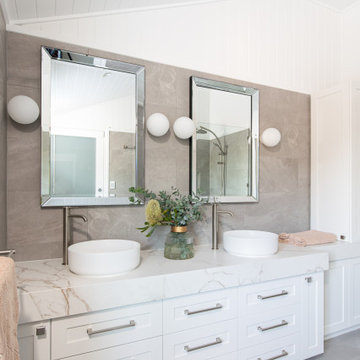
Cette image montre une salle de bain principale traditionnelle avec un placard à porte shaker, des portes de placard blanches, une douche, WC à poser, un carrelage gris, du carrelage en travertin, un mur blanc, un sol en travertin, une vasque, un plan de toilette en marbre, un sol gris, une cabine de douche à porte battante, un plan de toilette blanc, meuble double vasque, meuble-lavabo encastré, un plafond voûté et du lambris.
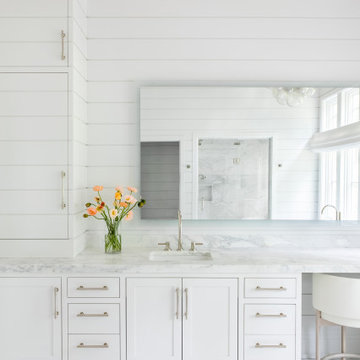
Advisement + Design - Construction advisement, custom millwork & custom furniture design, interior design & art curation by Chango & Co.
Idée de décoration pour une très grande douche en alcôve principale tradition avec un placard à porte affleurante, des portes de placard blanches, une baignoire indépendante, tous types de WC, un mur blanc, un sol en marbre, un lavabo intégré, un plan de toilette en marbre, un sol blanc, une cabine de douche à porte battante, un plan de toilette blanc, meuble double vasque, meuble-lavabo encastré, un plafond voûté et du lambris.
Idée de décoration pour une très grande douche en alcôve principale tradition avec un placard à porte affleurante, des portes de placard blanches, une baignoire indépendante, tous types de WC, un mur blanc, un sol en marbre, un lavabo intégré, un plan de toilette en marbre, un sol blanc, une cabine de douche à porte battante, un plan de toilette blanc, meuble double vasque, meuble-lavabo encastré, un plafond voûté et du lambris.
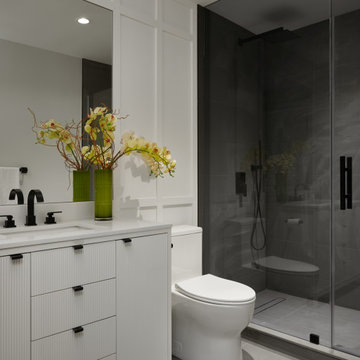
We are Dexign Matter, an award-winning studio sought after for crafting multi-layered interiors that we expertly curated to fulfill individual design needs.
Design Director Zoe Lee’s passion for customization is evident in this city residence where she melds the elevated experience of luxury hotels with a soft and inviting atmosphere that feels welcoming. Lee’s panache for artful contrasts pairs the richness of strong materials, such as oak and porcelain, with the sophistication of contemporary silhouettes. “The goal was to create a sense of indulgence and comfort, making every moment spent in the homea truly memorable one,” says Lee.
By enlivening a once-predominantly white colour scheme with muted hues and tactile textures, Lee was able to impart a characterful countenance that still feels comfortable. She relied on subtle details to ensure this is a residence infused with softness. “The carefully placed and concealed LED light strips throughout create a gentle and ambient illumination,” says Lee.
“They conjure a warm ambiance, while adding a touch of modernity.” Further finishes include a Shaker feature wall in the living room. It extends seamlessly to the room’s double-height ceiling, adding an element of continuity and establishing a connection with the primary ensuite’s wood panelling. “This integration of design elements creates a cohesive and visually appealing atmosphere,” Lee says.
The ensuite’s dramatically veined marble-look is carried from the walls to the countertop and even the cabinet doors. “This consistent finish serves as another unifying element, transforming the individual components into a
captivating feature wall. It adds an elegant touch to the overall aesthetic of the space.”
Pops of black hardware throughout channel that elegance and feel welcoming. Lee says, “The furnishings’ unique characteristics and visual appeal contribute to a sense of continuous luxury – it is now a home that is both bespoke and wonderfully beckoning.”
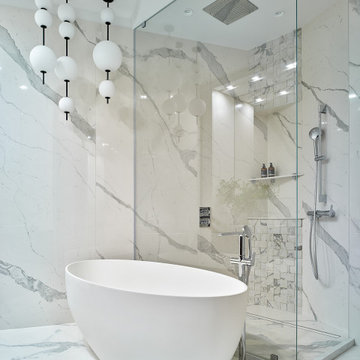
Inspiration pour une très grande salle d'eau blanche et bois design en bois foncé avec un placard à porte plane, une baignoire indépendante, une douche à l'italienne, WC suspendus, un carrelage blanc, des carreaux de porcelaine, un mur blanc, un sol en carrelage de porcelaine, un lavabo encastré, un plan de toilette en quartz modifié, un sol blanc, aucune cabine, un plan de toilette gris, meuble double vasque, meuble-lavabo suspendu, un plafond décaissé et du lambris.
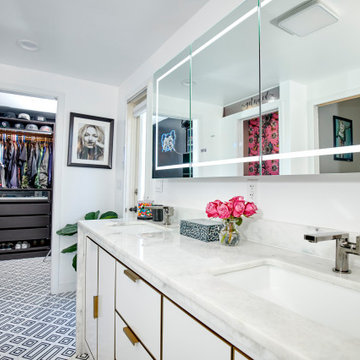
Bring on the glam! The inspiration started with knocking down walls and moving the bathroom into this space which was the closet! The clients wanted to bring the glam and we created this master piece together.
BIG transformation.
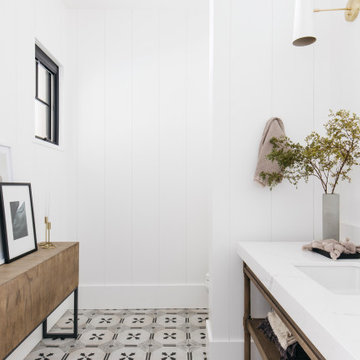
Cette photo montre une grande salle d'eau chic avec un placard sans porte, des portes de placard marrons, WC à poser, un carrelage blanc, un mur blanc, carreaux de ciment au sol, un lavabo encastré, un plan de toilette en marbre, un sol noir, un plan de toilette blanc, des toilettes cachées, meuble simple vasque, meuble-lavabo sur pied, un plafond décaissé et du lambris.
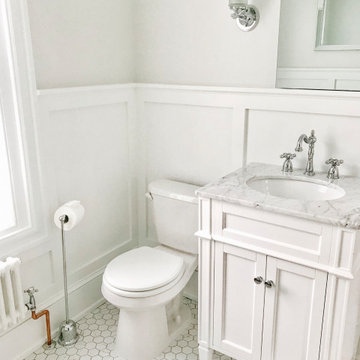
Girls Bathroom Renovation-Unfortunately this bathroom had to be completely gutted. You never know what surprises you will find behind the floors and walls of an 1890 Farmhouse. When choosing fixtures I am mindful of what makes sense in this space. All the while trying to bring it up to date so it’s not just beautiful but functional.
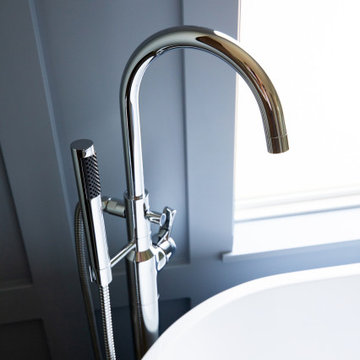
Réalisation d'une grande douche en alcôve principale champêtre en bois foncé avec un placard à porte shaker, une baignoire indépendante, un mur blanc, un sol en carrelage de porcelaine, un lavabo encastré, un plan de toilette en quartz modifié, un sol beige, une cabine de douche à porte coulissante, un plan de toilette beige, une fenêtre, meuble double vasque, meuble-lavabo encastré, un plafond voûté et du lambris.
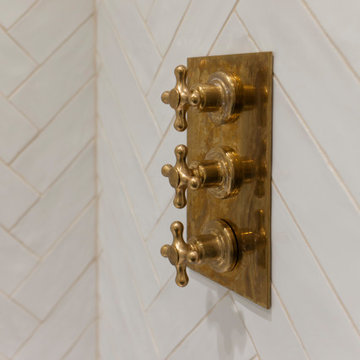
Aménagement d'une petite salle de bain principale victorienne avec un placard à porte plane, des portes de placard blanches, une douche à l'italienne, un carrelage blanc, des carreaux de porcelaine, un mur blanc, carreaux de ciment au sol, un plan de toilette en marbre, un sol bleu, une cabine de douche à porte coulissante, un plan de toilette blanc, meuble simple vasque, meuble-lavabo sur pied et du lambris.
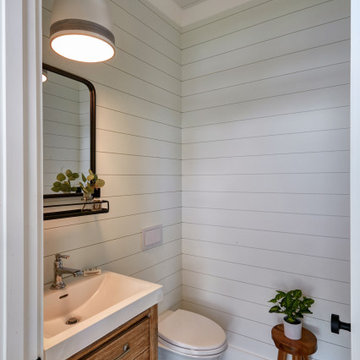
Cette photo montre une salle de bain bord de mer en bois foncé de taille moyenne pour enfant avec un placard à porte plane, une baignoire en alcôve, un combiné douche/baignoire, WC séparés, un carrelage multicolore, des plaques de verre, un mur blanc, carreaux de ciment au sol, un lavabo encastré, un plan de toilette en granite, un sol beige, une cabine de douche avec un rideau, un plan de toilette gris, une niche, meuble simple vasque, meuble-lavabo sur pied, un plafond en lambris de bois et du lambris.
Idées déco de salles de bain avec un mur blanc et du lambris
8