Idées déco de salles de bain avec un mur blanc et parquet foncé
Trier par :
Budget
Trier par:Populaires du jour
61 - 80 sur 2 942 photos
1 sur 3
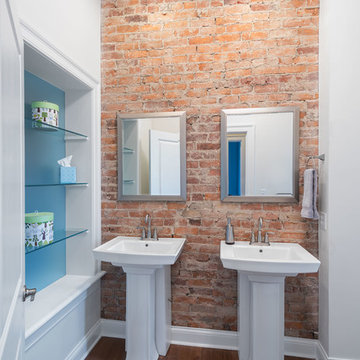
Jeffrey Jakucyk: Photographer
Cette photo montre une salle d'eau victorienne de taille moyenne avec un placard sans porte, WC à poser, un mur blanc, parquet foncé, un lavabo de ferme et un plan de toilette en surface solide.
Cette photo montre une salle d'eau victorienne de taille moyenne avec un placard sans porte, WC à poser, un mur blanc, parquet foncé, un lavabo de ferme et un plan de toilette en surface solide.
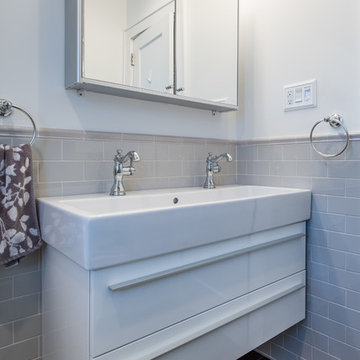
Architectural Design Services Provided - Existing interior wall between kitchen and dining room was removed to create an open plan concept. Custom cabinetry layout was designed to meet Client's specific cooking and entertaining needs. New, larger open plan space will accommodate guest while entertaining. New custom fireplace surround was designed which includes intricate beaded mouldings to compliment the home's original Colonial Style. Second floor bathroom was renovated and includes modern fixtures, finishes and colors that are pleasing to the eye.
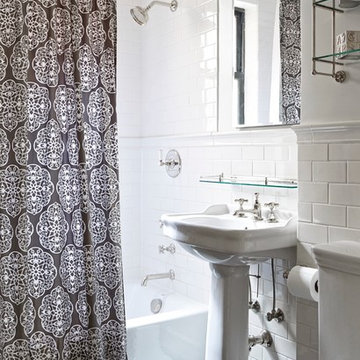
Photo: Ty Cole
Cette photo montre une petite salle de bain chic avec un lavabo de ferme, une baignoire en alcôve, un combiné douche/baignoire, un carrelage blanc, un carrelage métro, WC séparés, un mur blanc et parquet foncé.
Cette photo montre une petite salle de bain chic avec un lavabo de ferme, une baignoire en alcôve, un combiné douche/baignoire, un carrelage blanc, un carrelage métro, WC séparés, un mur blanc et parquet foncé.
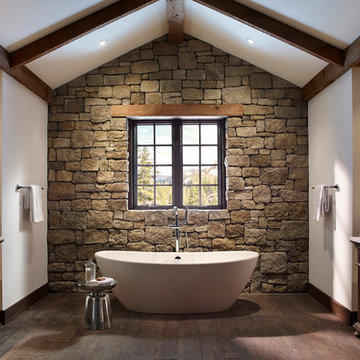
Stone: Moonlight - RoughCut
RoughCut mimics limestone with its embedded, fossilized artifacts and roughly cleaved, pronounced face. Shaped for bold, traditional statements with clean contemporary lines, RoughCut ranges in heights from 2″ to 11″ and lengths from 2″ to over 18″. The color palettes contain blonds, russet, and cool grays.
Get a Sample of RoughCut: https://shop.eldoradostone.com/products/rough-cut-sample
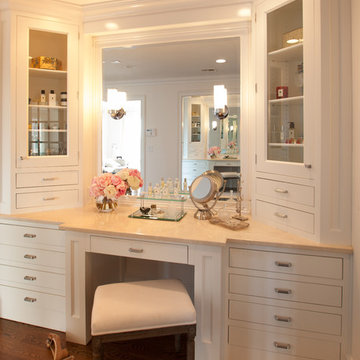
Idée de décoration pour une salle de bain tradition avec un placard à porte plane, des portes de placard blanches, un mur blanc, parquet foncé, un sol marron et un plan de toilette beige.

Enjoying this lakeside retreat doesn’t end when the snow begins to fly in Minnesota. In fact, this cozy, casual space is ideal for family gatherings and entertaining friends year-round. It offers easy care and low maintenance while reflecting the simple pleasures of days gone by.
---
Project designed by Minneapolis interior design studio LiLu Interiors. They serve the Minneapolis-St. Paul area including Wayzata, Edina, and Rochester, and they travel to the far-flung destinations that their upscale clientele own second homes in.
---
For more about LiLu Interiors, click here: https://www.liluinteriors.com/
-----
To learn more about this project, click here:
https://www.liluinteriors.com/blog/portfolio-items/boathouse-hideaway/
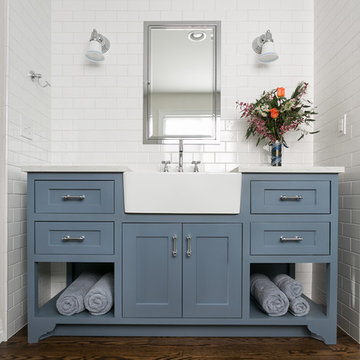
We designed this bathroom with its farm sink and blue shaker cabinetry and valance toe to carry the theme and color scheme of the kitchen that we designed for this family at the same time. Matching the flooring throughout the house was also a way to create a nice flow from one end to the other.
Located on the main floor and down the hall from the media/family room, the design of this bathroom delighted the active family of five (including three teenagers!).
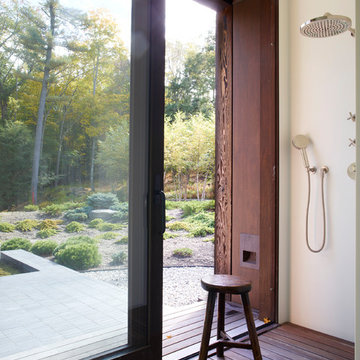
Simon Upton
Cette image montre une salle de bain asiatique avec une douche ouverte, un mur blanc, parquet foncé et un sol marron.
Cette image montre une salle de bain asiatique avec une douche ouverte, un mur blanc, parquet foncé et un sol marron.
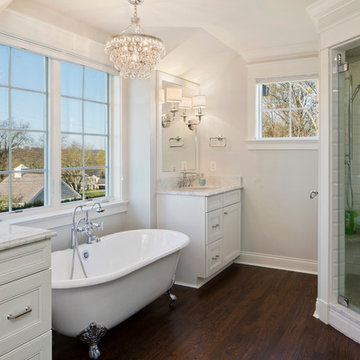
Greg Grupenhof
Idées déco pour une grande douche en alcôve principale classique avec une baignoire sur pieds, un placard avec porte à panneau encastré, des portes de placard blanches, un carrelage blanc, un carrelage de pierre, un mur blanc, parquet foncé, un lavabo encastré, un plan de toilette en marbre, un sol marron et une cabine de douche à porte battante.
Idées déco pour une grande douche en alcôve principale classique avec une baignoire sur pieds, un placard avec porte à panneau encastré, des portes de placard blanches, un carrelage blanc, un carrelage de pierre, un mur blanc, parquet foncé, un lavabo encastré, un plan de toilette en marbre, un sol marron et une cabine de douche à porte battante.
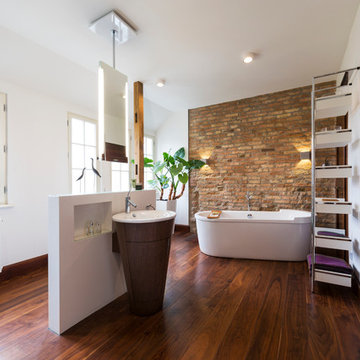
Idée de décoration pour une très grande salle de bain design en bois foncé avec une baignoire indépendante, un mur blanc, parquet foncé, un lavabo de ferme et un plan de toilette en bois.
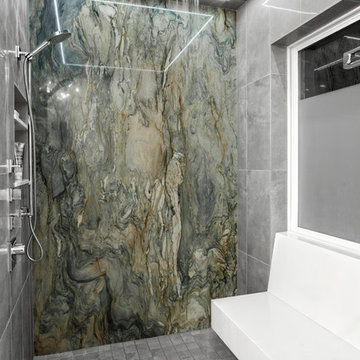
Photography by Juliana Franco
Exemple d'une douche en alcôve principale tendance en bois brun de taille moyenne avec un carrelage gris, un placard à porte plane, une baignoire indépendante, des carreaux de porcelaine, un mur blanc, parquet foncé, une vasque, un plan de toilette en quartz, un sol marron et une cabine de douche à porte battante.
Exemple d'une douche en alcôve principale tendance en bois brun de taille moyenne avec un carrelage gris, un placard à porte plane, une baignoire indépendante, des carreaux de porcelaine, un mur blanc, parquet foncé, une vasque, un plan de toilette en quartz, un sol marron et une cabine de douche à porte battante.
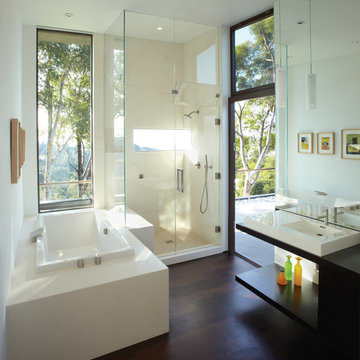
Contrasting materials in the master bathroom with a sculptural relationship between the tub and the shower.
Cette photo montre une salle de bain principale moderne en bois foncé de taille moyenne avec une vasque, un placard sans porte, un plan de toilette en bois, une baignoire posée, une douche d'angle, un carrelage beige, un carrelage de pierre, un mur blanc et parquet foncé.
Cette photo montre une salle de bain principale moderne en bois foncé de taille moyenne avec une vasque, un placard sans porte, un plan de toilette en bois, une baignoire posée, une douche d'angle, un carrelage beige, un carrelage de pierre, un mur blanc et parquet foncé.

A small cottage bathroom was enlarged to incorporate a freestanding shower bath, painted to match the beautiful Peacock Blue furniture.
Aménagement d'une petite salle de bain classique pour enfant avec un placard à porte affleurante, des portes de placard bleues, une baignoire indépendante, un combiné douche/baignoire, WC à poser, un carrelage blanc, des carreaux de céramique, un mur blanc, parquet foncé, un lavabo posé, un plan de toilette en surface solide, un sol marron, une cabine de douche à porte battante, un plan de toilette blanc, des toilettes cachées, meuble simple vasque, meuble-lavabo encastré et poutres apparentes.
Aménagement d'une petite salle de bain classique pour enfant avec un placard à porte affleurante, des portes de placard bleues, une baignoire indépendante, un combiné douche/baignoire, WC à poser, un carrelage blanc, des carreaux de céramique, un mur blanc, parquet foncé, un lavabo posé, un plan de toilette en surface solide, un sol marron, une cabine de douche à porte battante, un plan de toilette blanc, des toilettes cachées, meuble simple vasque, meuble-lavabo encastré et poutres apparentes.
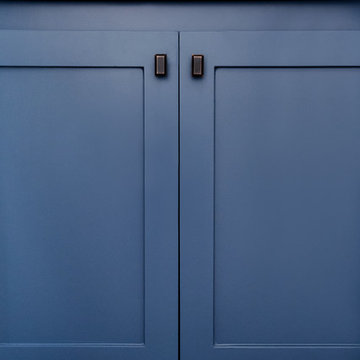
Inspiration pour une salle de bain traditionnelle de taille moyenne avec un placard à porte shaker, des portes de placard bleues, WC séparés, un carrelage blanc, un carrelage métro, un mur blanc, parquet foncé, un lavabo encastré, un plan de toilette en surface solide, un sol marron et un plan de toilette blanc.
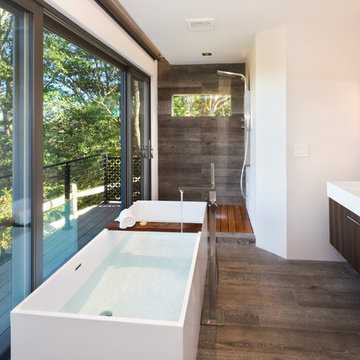
Cette image montre une salle de bain principale design en bois foncé avec un placard à porte plane, une baignoire indépendante, une douche d'angle, un carrelage marron, un mur blanc, parquet foncé, une grande vasque, un sol marron et un plan de toilette blanc.
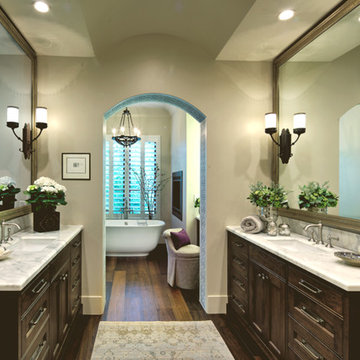
Featuring marble countertops with undermount sinks, custom cabinetry, a spa-like bathing area features a freestanding tub, a fireplace and custom wrought iron lighting , this master bath nods to Spanish tradition, updated for modern California living. The inset tiled archway and barrel ceilings are additional unique architectural features.
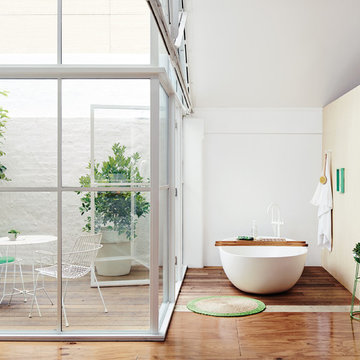
Aménagement d'une grande salle de bain contemporaine avec des portes de placard blanches, une baignoire indépendante, un mur blanc et parquet foncé.
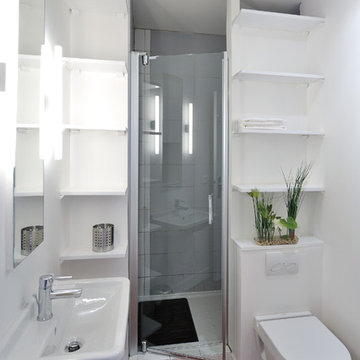
Jean Villain
Cette photo montre une petite salle de bain tendance avec un lavabo suspendu, WC suspendus, un mur blanc, parquet foncé, un placard sans porte et des portes de placard blanches.
Cette photo montre une petite salle de bain tendance avec un lavabo suspendu, WC suspendus, un mur blanc, parquet foncé, un placard sans porte et des portes de placard blanches.

This Chelsea loft is an example of making a smaller space go a long way. We needed to fit two offices, two bedrooms, a living room, a kitchen, and a den for TV watching, as well as two baths and a laundry room in only 1,350 square feet!
Project completed by New York interior design firm Betty Wasserman Art & Interiors, which serves New York City, as well as across the tri-state area and in The Hamptons.
For more about Betty Wasserman, click here: https://www.bettywasserman.com/
To learn more about this project, click here:
https://www.bettywasserman.com/spaces/chelsea-nyc-live-work-loft/
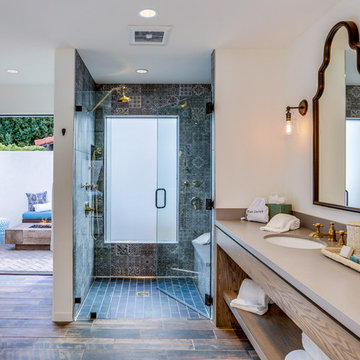
Kelly Peak
Réalisation d'une douche en alcôve principale méditerranéenne en bois brun avec un placard à porte plane, un carrelage bleu, un carrelage gris, un mur blanc, parquet foncé, un lavabo encastré, un sol marron, une cabine de douche à porte battante et un plan de toilette marron.
Réalisation d'une douche en alcôve principale méditerranéenne en bois brun avec un placard à porte plane, un carrelage bleu, un carrelage gris, un mur blanc, parquet foncé, un lavabo encastré, un sol marron, une cabine de douche à porte battante et un plan de toilette marron.
Idées déco de salles de bain avec un mur blanc et parquet foncé
4