Idées déco de salles de bain avec un mur blanc et parquet foncé
Trier par :
Budget
Trier par:Populaires du jour
81 - 100 sur 2 942 photos
1 sur 3
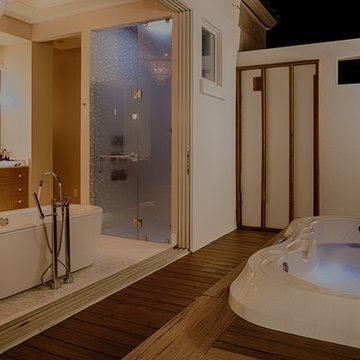
Exemple d'une très grande douche en alcôve principale tendance en bois brun avec un bain bouillonnant, un mur blanc, parquet foncé, un sol marron et une cabine de douche à porte battante.
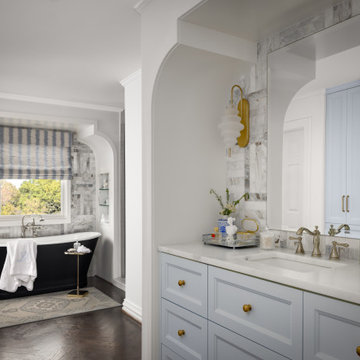
Réalisation d'une salle de bain tradition avec un placard avec porte à panneau encastré, des portes de placard bleues, une baignoire indépendante, un carrelage gris, un mur blanc, parquet foncé, un lavabo encastré, un sol marron, un plan de toilette blanc, meuble simple vasque et meuble-lavabo encastré.
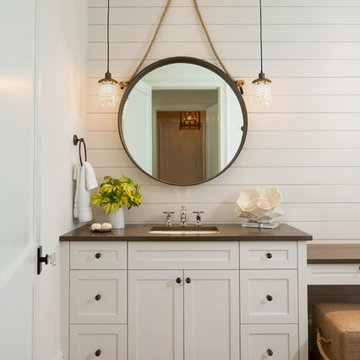
Designer: Sherri DuPont Photographer: Lori Hamilton
Inspiration pour une salle d'eau ethnique de taille moyenne avec un placard à porte shaker, des portes de placard blanches, un mur blanc, parquet foncé, un lavabo encastré, un sol marron et un plan de toilette noir.
Inspiration pour une salle d'eau ethnique de taille moyenne avec un placard à porte shaker, des portes de placard blanches, un mur blanc, parquet foncé, un lavabo encastré, un sol marron et un plan de toilette noir.
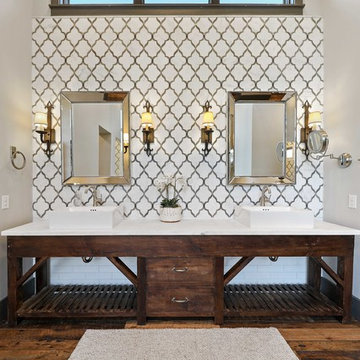
Idées déco pour une très grande salle de bain principale campagne en bois vieilli avec un placard en trompe-l'oeil, un carrelage blanc, du carrelage en marbre, un mur blanc, parquet foncé, une vasque, un plan de toilette en quartz et un sol multicolore.
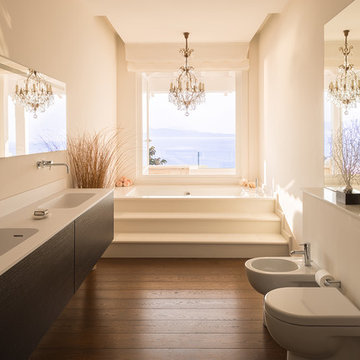
Photographer: Henry Woide - www.henrywoide.co.uk
Idées déco pour une salle de bain principale bord de mer en bois foncé de taille moyenne avec un bidet, un mur blanc, parquet foncé, un plan de toilette en quartz modifié, un sol marron, un placard à porte plane, une baignoire encastrée et un lavabo intégré.
Idées déco pour une salle de bain principale bord de mer en bois foncé de taille moyenne avec un bidet, un mur blanc, parquet foncé, un plan de toilette en quartz modifié, un sol marron, un placard à porte plane, une baignoire encastrée et un lavabo intégré.
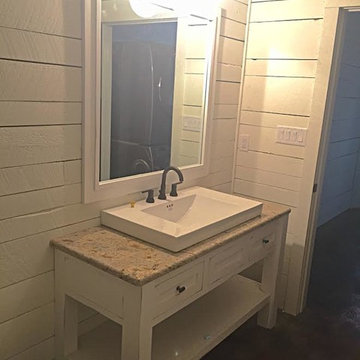
Exemple d'une salle d'eau nature de taille moyenne avec un placard avec porte à panneau encastré, des portes de placard blanches, WC à poser, un carrelage beige, des carreaux de porcelaine, un mur blanc, parquet foncé, un lavabo encastré et un plan de toilette en granite.
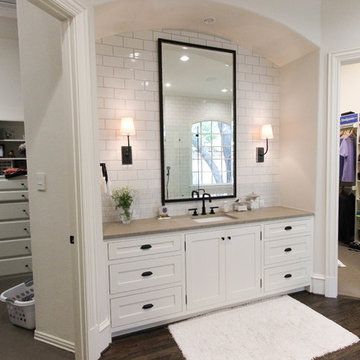
Aménagement d'une grande douche en alcôve principale classique avec un lavabo encastré, des portes de placard blanches, un plan de toilette en stéatite, une baignoire posée, un carrelage blanc, un carrelage métro, un mur blanc, parquet foncé et un placard à porte shaker.
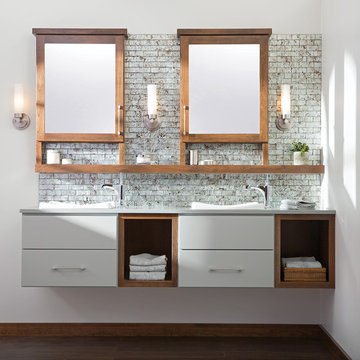
Bathe your bathroom in beautiful details and luxurious design with floating vanities from Dura Supreme Cabinetry. With Dura Supreme’s floating vanity system, vanities and even linen cabinets are suspended on the wall leaving a sleek, clean look that is ideal for transitional and contemporary design themes. Floating vanities are a favorite look for small bathrooms to impart an open, airy and expansive feel. For this bath, painted and stained finishes were combined for a stunning effect, with matching Dura Supreme medicine cabinets over a floating shelf.
This double sink basin design offers stylish functionality for a shared bath. A variety of vanity console configurations are available with floating linen cabinets to maintain the style throughout the design. Floating Vanities by Dura Supreme are available in 12 different configurations (for single sink vanities, double sink vanities, or offset sinks) or individual cabinets that can be combined to create your own unique look. Any combination of Dura Supreme’s many door styles, wood species and finishes can be selected to create a one-of-a-kind bath furniture collection.
The bathroom has evolved from its purist utilitarian roots to a more intimate and reflective sanctuary in which to relax and reconnect. A refreshing spa-like environment offers a brisk welcome at the dawning of a new day or a soothing interlude as your day concludes.
Our busy and hectic lifestyles leave us yearning for a private place where we can truly relax and indulge. With amenities that pamper the senses and design elements inspired by luxury spas, bathroom environments are being transformed form the mundane and utilitarian to the extravagant and luxurious.
Bath cabinetry from Dura Supreme offers myriad design directions to create the personal harmony and beauty that are a hallmark of the bath sanctuary. Immerse yourself in our expansive palette of finishes and wood species to discover the look that calms your senses and soothes your soul. Your Dura Supreme designer will guide you through the selections and transform your bath into a beautiful retreat.
Request a FREE Dura Supreme Brochure Packet:
http://www.durasupreme.com/request-brochure
Find a Dura Supreme Showroom near you today:
http://www.durasupreme.com/dealer-locator

We love this all-black and white tile shower with mosaic tile, white subway tile, and custom bathroom hardware plus a built-in shower bench.
Réalisation d'une très grande douche en alcôve principale chalet avec un placard avec porte à panneau encastré, des portes de placard marrons, une baignoire indépendante, WC à poser, un carrelage multicolore, des carreaux de porcelaine, un mur blanc, parquet foncé, un lavabo encastré, un plan de toilette en marbre, un sol multicolore, une cabine de douche à porte battante, un plan de toilette multicolore, un banc de douche, meuble simple vasque, meuble-lavabo suspendu et du lambris de bois.
Réalisation d'une très grande douche en alcôve principale chalet avec un placard avec porte à panneau encastré, des portes de placard marrons, une baignoire indépendante, WC à poser, un carrelage multicolore, des carreaux de porcelaine, un mur blanc, parquet foncé, un lavabo encastré, un plan de toilette en marbre, un sol multicolore, une cabine de douche à porte battante, un plan de toilette multicolore, un banc de douche, meuble simple vasque, meuble-lavabo suspendu et du lambris de bois.
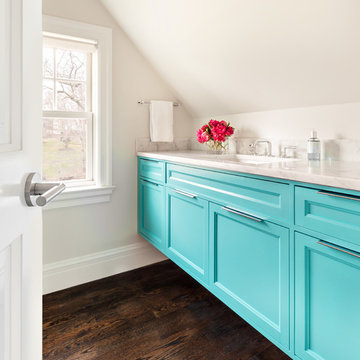
Idées déco pour une salle de bain classique avec un placard avec porte à panneau encastré, des portes de placard turquoises, un mur blanc, parquet foncé, un lavabo encastré, un sol marron et un plan de toilette blanc.
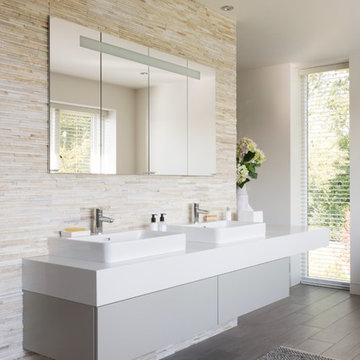
The design brief for this ensuite project was to use natural materials to create a warm, luxurious, contemporary space that is both sociable and intimate. To create a continuous flow from the master bedroom into the ensuite, wood-effect porcelain tiles run throughout the lower level and then are echoed on the base of the shower. On the walls and floors of the wet areas, the Ripples designer specified natural stone tiles to reflect the client’s love of natural materials. The clients requested a seating area in the bathroom which resulted in a clever floating bench that wraps around the central dividing wall.
In the spacious shower, a large showerhead is angled to spray water straight down into the sunken floor, ensuring splashes are kept to a minimum and eliminating the need for a glass screen. To maximise storage, meanwhile, there are mirrored cabinets recessed into the wall above the basin, complete with LED lights inside, with a bespoke vanity drawer unit underneath, and a wall-mounted tall cupboard located at the end of the bench, opposite the wet area.
The contemporary lines of the freestanding bath make for a real feature in the corner of this ensuite. The results are a beautiful ensuite which the homeowners were thrilled with and an award-winning design for Ripples.
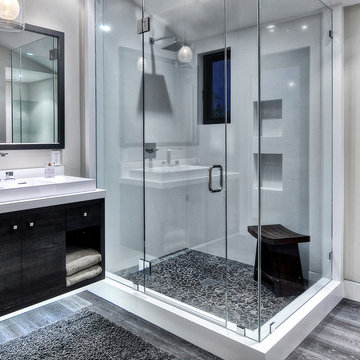
When Irvine designer, Richard Bustos’ client decided to remodel his Orange County 4,900 square foot home into a contemporary space, he immediately thought of Cantoni. His main concern though was based on the assumption that our luxurious modern furnishings came with an equally luxurious price tag. It was only after a visit to our Irvine store, where the client and Richard connected that the client realized our extensive collection of furniture and accessories was well within his reach.
“Richard was very thorough and straight forward as far as pricing,” says the client. "I became very intrigued that he was able to offer high quality products that I was looking for within my budget.”
The next phases of the project involved looking over floor plans and discussing the client’s vision as far as design. The goal was to create a comfortable, yet stylish and modern layout for the client, his wife, and their three kids. In addition to creating a cozy and contemporary space, the client wanted his home to exude a tranquil atmosphere. Drawing most of his inspiration from Houzz, (the leading online platform for home remodeling and design) the client incorporated a Zen-like ambiance through the distressed greyish brown flooring, organic bamboo wall art, and with Richard’s help, earthy wall coverings, found in both the master bedroom and bathroom.
Over the span of approximately two years, Richard helped his client accomplish his vision by selecting pieces of modern furniture that possessed the right colors, earthy tones, and textures so as to complement the home’s pre-existing features.
The first room the duo tackled was the great room, and later continued furnishing the kitchen and master bedroom. Living up to its billing, the great room not only opened up to a breathtaking view of the Newport coast, it also was one great space. Richard decided that the best option to maximize the space would be to break the room into two separate yet distinct areas for living and dining.
While exploring our online collections, the client discovered the Jasper Shag rug in a bold and vibrant green. The grassy green rug paired with the sleek Italian made Montecarlo glass dining table added just the right amount of color and texture to compliment the natural beauty of the bamboo sculpture. The client happily adds, “I’m always receiving complements on the green rug!”
Once the duo had completed the dining area, they worked on furnishing the living area, and later added pieces like the classic Renoir bed to the master bedroom and Crescent Console to the kitchen, which adds both balance and sophistication. The living room, also known as the family room was the central area where Richard’s client and his family would spend quality time. As a fellow family man, Richard understood that that meant creating an inviting space with comfortable and durable pieces of furniture that still possessed a modern flare. The client loved the look and design of the Mercer sectional. With Cantoni’s ability to customize furniture, Richard was able to special order the sectional in a fabric that was both durable and aesthetically pleasing.
Selecting the color scheme for the living room was also greatly influenced by the client’s pre-existing artwork as well as unique distressed floors. Richard recommended adding dark pieces of furniture as seen in the Mercer sectional along with the Viera area rug. He explains, “The darker colors and contrast of the rug’s material worked really well with the distressed wood floor.” Furthermore, the comfortable American Leather Recliner, which was customized in red leather not only maximized the space, but also tied in the client’s picturesque artwork beautifully. The client adds gratefully, “Richard was extremely helpful with color; He was great at seeing if I was taking it too far or not enough.”
It is apparent that Richard and his client made a great team. With the client’s passion for great design and Richard’s design expertise, together they transformed the home into a modern sanctuary. Working with this particular client was a very rewarding experience for Richard. He adds, “My client and his family were so easy and fun to work with. Their enthusiasm, focus, and involvement are what helped me bring their ideas to life. I think we created a unique environment that their entire family can enjoy for many years to come.”
https://www.cantoni.com/project/a-contemporary-sanctuary
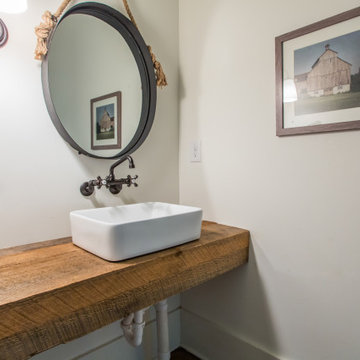
Cette image montre une salle de bain rustique en bois brun avec un carrelage blanc, un mur blanc, parquet foncé, une vasque, un plan de toilette en bois, un plan de toilette marron, meuble simple vasque et meuble-lavabo suspendu.
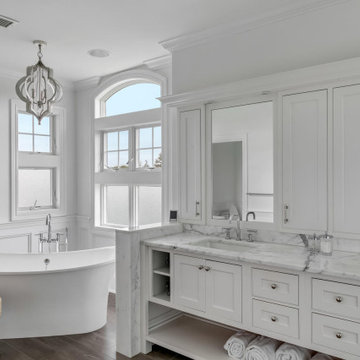
Inspiration pour une salle de bain principale traditionnelle avec un placard à porte affleurante, des portes de placard blanches, une baignoire indépendante, un mur blanc, parquet foncé, un lavabo encastré, un plan de toilette en marbre, un sol marron et un plan de toilette blanc.
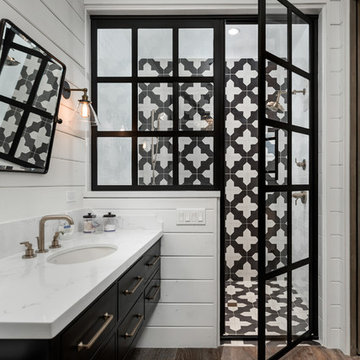
The French Chateau guest bathroom features a black floating vanity with marble countertops, mosaic tile, and wood flooring. A grid shower door design leads into a custom tile walk-in shower. The wall has a white shiplap detail.
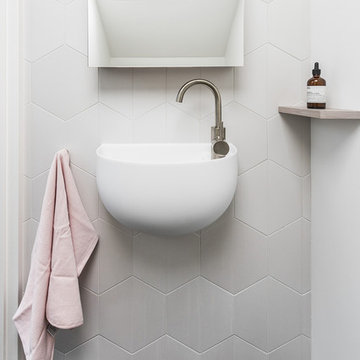
May Photography
Idée de décoration pour une petite salle d'eau design en bois clair avec un placard à porte plane, une douche ouverte, WC à poser, un carrelage blanc, des carreaux de porcelaine, un mur blanc, un plan de toilette en quartz modifié, aucune cabine, parquet foncé, un lavabo suspendu et un sol noir.
Idée de décoration pour une petite salle d'eau design en bois clair avec un placard à porte plane, une douche ouverte, WC à poser, un carrelage blanc, des carreaux de porcelaine, un mur blanc, un plan de toilette en quartz modifié, aucune cabine, parquet foncé, un lavabo suspendu et un sol noir.
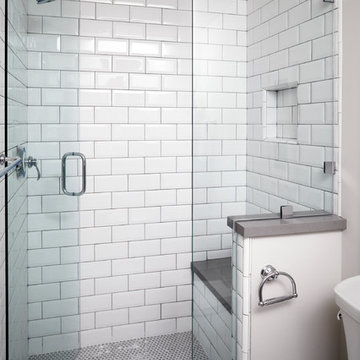
J Hill Interiors was brought on to this project to select all construction materials, lighting, flooring, cabinetry, finishes and paint colors for all three homes. We worked alongside the developers and contractors by providing all material and finish schedules, floor plans and elevations to implement the design.
Photographer: Andy McRory
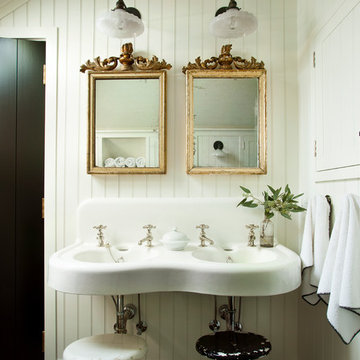
Idée de décoration pour une salle de bain champêtre avec un mur blanc, parquet foncé, un lavabo suspendu et un sol marron.
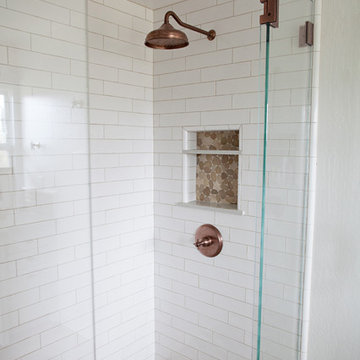
by What Shanni Saw
Réalisation d'une salle de bain marine de taille moyenne avec un placard avec porte à panneau encastré, des portes de placard blanches, WC séparés, un carrelage beige, un carrelage gris, un carrelage multicolore, mosaïque, un mur blanc, parquet foncé, un lavabo posé et un plan de toilette en quartz modifié.
Réalisation d'une salle de bain marine de taille moyenne avec un placard avec porte à panneau encastré, des portes de placard blanches, WC séparés, un carrelage beige, un carrelage gris, un carrelage multicolore, mosaïque, un mur blanc, parquet foncé, un lavabo posé et un plan de toilette en quartz modifié.
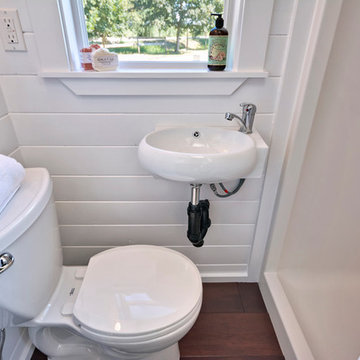
James Alfred Photography
Cette image montre une petite douche en alcôve marine avec WC à poser, un mur blanc, parquet foncé et un lavabo suspendu.
Cette image montre une petite douche en alcôve marine avec WC à poser, un mur blanc, parquet foncé et un lavabo suspendu.
Idées déco de salles de bain avec un mur blanc et parquet foncé
5