Idées déco de salles de bain avec un mur blanc et un lavabo posé
Trier par :
Budget
Trier par:Populaires du jour
61 - 80 sur 19 744 photos
1 sur 3

The guest bathroom's focal point is the dynamic black and white geometric patterned tile. The vanity is black and the hardware, faucets, mirror and sconce are all in matte brass. The vanity is topped with quartz. The shower has large matte white tiles we ran in a stacked pattern and we lined the back of the shampoo niche with floor tile for greater interest.
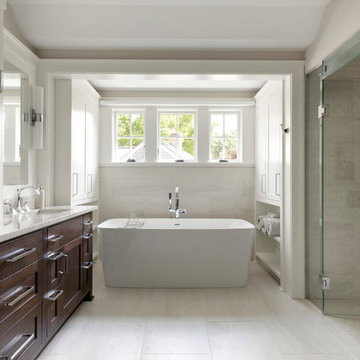
Aménagement d'une grande salle de bain principale classique avec un placard à porte affleurante, des portes de placard marrons, une baignoire indépendante, une douche à l'italienne, WC séparés, un carrelage blanc, du carrelage en marbre, un mur blanc, un sol en carrelage de porcelaine, un lavabo posé, un plan de toilette en bois, un sol blanc, une cabine de douche à porte battante et un plan de toilette blanc.
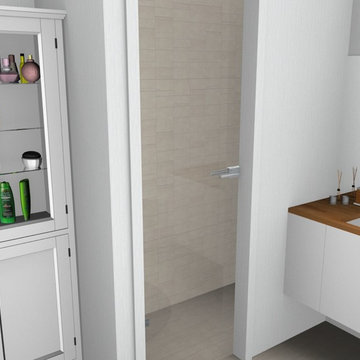
Illustration af nyt badeværelse med bruseniche i stedet for badekar, væghængt toilet og mere opbevaringsplads.
Inspiration pour une douche en alcôve principale rustique de taille moyenne avec un placard à porte plane, des portes de placard blanches, un carrelage beige, un carrelage de pierre, un plan de toilette en bois, une cabine de douche à porte battante, WC suspendus, un mur blanc, un sol en carrelage de porcelaine, un lavabo posé et un sol beige.
Inspiration pour une douche en alcôve principale rustique de taille moyenne avec un placard à porte plane, des portes de placard blanches, un carrelage beige, un carrelage de pierre, un plan de toilette en bois, une cabine de douche à porte battante, WC suspendus, un mur blanc, un sol en carrelage de porcelaine, un lavabo posé et un sol beige.
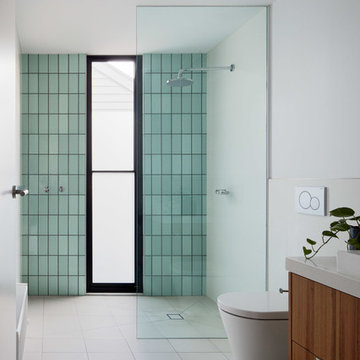
Tatjana Plitt
Réalisation d'une petite salle d'eau design en bois brun avec un placard à porte plane, un carrelage vert, des carreaux de céramique, un mur blanc, un sol en carrelage de céramique, un lavabo posé, un plan de toilette en quartz modifié, un sol beige, aucune cabine, un plan de toilette blanc, une douche à l'italienne et WC à poser.
Réalisation d'une petite salle d'eau design en bois brun avec un placard à porte plane, un carrelage vert, des carreaux de céramique, un mur blanc, un sol en carrelage de céramique, un lavabo posé, un plan de toilette en quartz modifié, un sol beige, aucune cabine, un plan de toilette blanc, une douche à l'italienne et WC à poser.
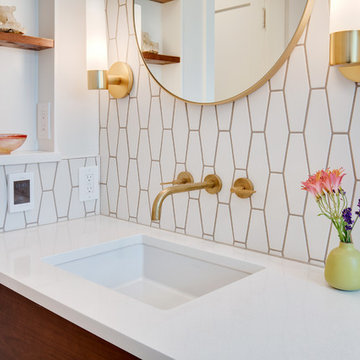
Our clients wanted to update the bathroom on the main floor to reflect the style of the rest of their home. The clean white lines, gold fixtures and floating vanity give this space a very elegant and modern look.
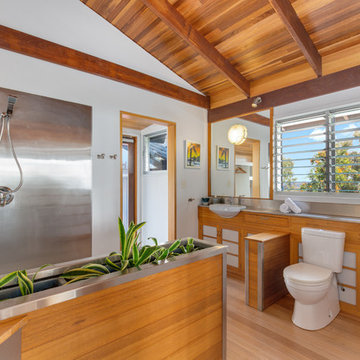
Alicia Harvey - Real Property Photography Rockhampton/Yeppoon
Idées déco pour une salle d'eau moderne en bois brun avec un placard à porte shaker, une douche d'angle, WC séparés, carrelage en métal, un mur blanc, parquet clair, un lavabo posé, un plan de toilette en acier inoxydable et aucune cabine.
Idées déco pour une salle d'eau moderne en bois brun avec un placard à porte shaker, une douche d'angle, WC séparés, carrelage en métal, un mur blanc, parquet clair, un lavabo posé, un plan de toilette en acier inoxydable et aucune cabine.
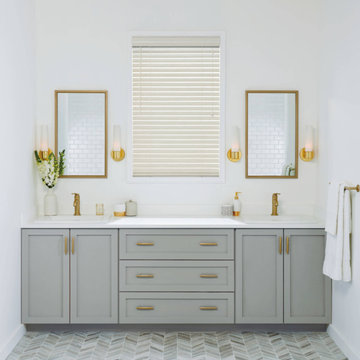
Inspiration pour une grande salle de bain principale traditionnelle avec un placard à porte shaker, des portes de placard grises, un mur blanc, un sol en carrelage de terre cuite, un lavabo posé, un plan de toilette en surface solide, un sol multicolore et un plan de toilette blanc.

Urban Industrial style in this bathroom is a match made in heaven, with a sleek modern space infusing bold character and a sense of history.
SMS Projects

Réalisation d'une salle de bain beige et blanche design avec un placard à porte plane, des portes de placard blanches, une baignoire d'angle, un combiné douche/baignoire, un bidet, un mur blanc, un lavabo posé, un plan de toilette en bois, un sol beige, une cabine de douche à porte battante et un plan de toilette beige.
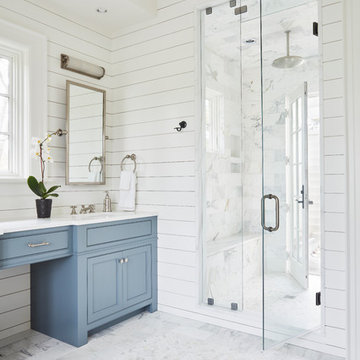
Kip Dawkins Photography
Idée de décoration pour une salle de bain champêtre avec un placard avec porte à panneau encastré, des portes de placard bleues, une baignoire indépendante, une douche à l'italienne, un carrelage blanc, du carrelage en marbre, un mur blanc, un sol en marbre, un lavabo posé, un plan de toilette en marbre, un sol blanc, une cabine de douche à porte battante et un plan de toilette blanc.
Idée de décoration pour une salle de bain champêtre avec un placard avec porte à panneau encastré, des portes de placard bleues, une baignoire indépendante, une douche à l'italienne, un carrelage blanc, du carrelage en marbre, un mur blanc, un sol en marbre, un lavabo posé, un plan de toilette en marbre, un sol blanc, une cabine de douche à porte battante et un plan de toilette blanc.

Avesha Michael
Exemple d'une petite salle de bain principale moderne en bois clair avec une douche ouverte, WC à poser, un carrelage blanc, du carrelage en marbre, un mur blanc, sol en béton ciré, un lavabo posé, un plan de toilette en quartz modifié, un sol gris, aucune cabine et un plan de toilette blanc.
Exemple d'une petite salle de bain principale moderne en bois clair avec une douche ouverte, WC à poser, un carrelage blanc, du carrelage en marbre, un mur blanc, sol en béton ciré, un lavabo posé, un plan de toilette en quartz modifié, un sol gris, aucune cabine et un plan de toilette blanc.

Idées déco pour une grande salle de bain principale classique avec des portes de placard beiges, une baignoire indépendante, un espace douche bain, WC séparés, un carrelage blanc, des carreaux de céramique, un mur blanc, un sol en marbre, un lavabo posé, un plan de toilette en quartz, un sol blanc, une cabine de douche à porte battante et un placard avec porte à panneau encastré.

This bright blue tropical bathroom highlights the use of local glass tiles in a palm leaf pattern and natural tropical hardwoods. The freestanding vanity is custom made out of tropical Sapele wood, the mirror was custom made to match. The hardware and fixtures are brushed bronze. The floor tile is porcelain.
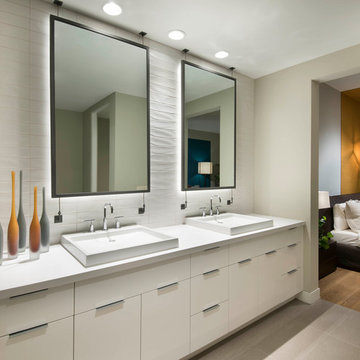
Anita Lang - IMI Design - Scottsdale, AZ
Exemple d'une grande salle de bain moderne pour enfant avec un placard à porte plane, des portes de placard blanches, un carrelage blanc, des carreaux de céramique, un mur blanc, un sol en carrelage de céramique, un sol beige, un lavabo posé, un plan de toilette en surface solide et un plan de toilette blanc.
Exemple d'une grande salle de bain moderne pour enfant avec un placard à porte plane, des portes de placard blanches, un carrelage blanc, des carreaux de céramique, un mur blanc, un sol en carrelage de céramique, un sol beige, un lavabo posé, un plan de toilette en surface solide et un plan de toilette blanc.

This design / build project in Los Angeles, CA. focused on a couple’s master bathroom. There were multiple reasons that the homeowners decided to start this project. The existing skylight had begun leaking and there were function and style concerns to be addressed. Previously this dated-spacious master bathroom had a large Jacuzzi tub, sauna, bidet (in a water closet) and a shower. Although the space was large and offered many amenities they were not what the homeowners valued and the space was very compartmentalized. The project also included closing off a door which previously allowed guests access to the master bathroom. The homeowners wanted to create a space that was not accessible to guests. Painted tiles featuring lilies and gold finishes were not the style the homeowners were looking for.
Desiring something more elegant, a place where they could pamper themselves, we were tasked with recreating the space. Chief among the homeowners requests were a wet room with free standing tub, floor-mounted waterfall tub filler, and stacked stone. Specifically they wanted the stacked stone to create a central visual feature between the shower and tub. The stacked stone is Limestone in Honed Birch. The open shower contrasts the neighboring stacked stone with sleek smooth large format tiles.
A double walnut vanity featuring crystal knobs and waterfall faucets set below a clearstory window allowed for adding a new makeup vanity with chandelier which the homeowners love. The walnut vanity was selected to contrast the light, white tile.
The bathroom features Brizo and DXV.

Duschvägg & Dörr: Design;
Vallonia
Fotograf:
Henrik Nero
Cette image montre une salle de bain urbaine de taille moyenne avec un placard sans porte, des portes de placard noires, un carrelage blanc, un carrelage métro, un mur blanc, un sol en carrelage de céramique, un lavabo posé, un sol multicolore et une cabine de douche à porte battante.
Cette image montre une salle de bain urbaine de taille moyenne avec un placard sans porte, des portes de placard noires, un carrelage blanc, un carrelage métro, un mur blanc, un sol en carrelage de céramique, un lavabo posé, un sol multicolore et une cabine de douche à porte battante.
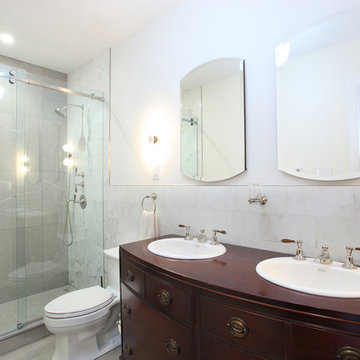
Exemple d'une douche en alcôve principale chic en bois foncé de taille moyenne avec un placard à porte affleurante, WC à poser, un carrelage gris, des carreaux de porcelaine, un mur blanc, un sol en carrelage de céramique, un lavabo posé et un plan de toilette en bois.
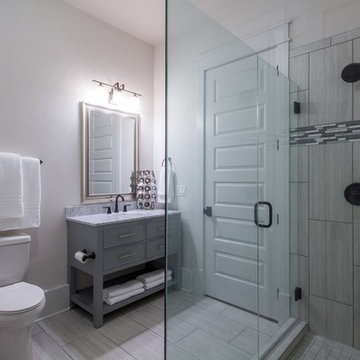
Réalisation d'une petite salle d'eau tradition avec un placard à porte plane, des portes de placard grises, une douche d'angle, des carreaux de porcelaine, un mur blanc, un sol en carrelage de céramique, un lavabo posé et un plan de toilette en marbre.
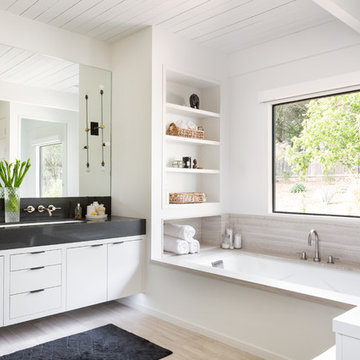
Inspiration pour une très grande salle de bain principale vintage avec un placard à porte plane, des portes de placard blanches, une baignoire en alcôve, un mur blanc et un lavabo posé.
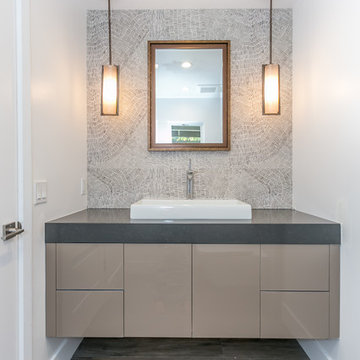
Exemple d'une salle de bain moderne de taille moyenne avec un lavabo posé, des portes de placard marrons, un plan de toilette en quartz modifié, WC suspendus, un mur blanc, un sol en carrelage de céramique et un carrelage gris.
Idées déco de salles de bain avec un mur blanc et un lavabo posé
4