Idées déco de salles de bain avec un mur blanc et un lavabo posé
Trier par :
Budget
Trier par:Populaires du jour
161 - 180 sur 19 744 photos
1 sur 3
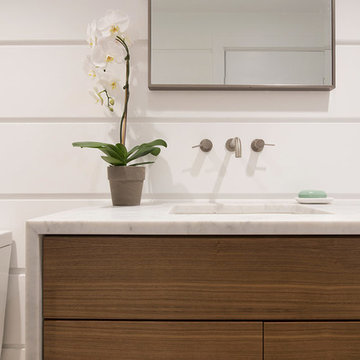
Free Float is a pool house that continues UP's obsession with contextual contradiction. Located on a three acre estate in Sands Point NY, the modern pool house is juxtaposed against the existing traditional home. Using structural gymnastics, a column-free, simple shading area was created to protect occupants from the summer sun while still allowing the structure to feel light and open, maintaining views of the Long Island Sound and surrounding beaches.
Photography : Harriet Andronikides
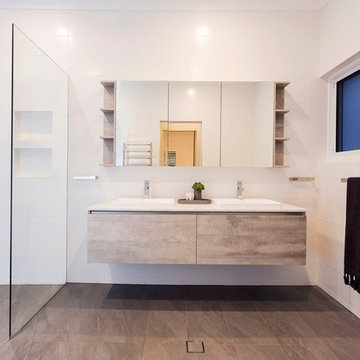
While the period homes of Goodwood continue to define their prestige location on the cusp of the CBD and the ultra-trendy King William Road, this 4-bedroom beauty set on a prized 978sqm allotment soars even higher thanks to the most epic of extensions....
Photos: www.hardimage.com.au

Rikki Snyder
Cette image montre une grande salle de bain principale rustique avec un placard en trompe-l'oeil, des portes de placard marrons, une baignoire indépendante, un espace douche bain, WC suspendus, un carrelage blanc, des carreaux de céramique, un mur blanc, un sol en carrelage de terre cuite, un lavabo posé, un plan de toilette en granite et un sol blanc.
Cette image montre une grande salle de bain principale rustique avec un placard en trompe-l'oeil, des portes de placard marrons, une baignoire indépendante, un espace douche bain, WC suspendus, un carrelage blanc, des carreaux de céramique, un mur blanc, un sol en carrelage de terre cuite, un lavabo posé, un plan de toilette en granite et un sol blanc.

Cette image montre une salle d'eau design de taille moyenne avec un placard à porte shaker, des portes de placard beiges, une baignoire indépendante, un espace douche bain, un carrelage blanc, un carrelage de pierre, un mur blanc, parquet clair, un lavabo posé, un plan de toilette en surface solide, un sol marron et une cabine de douche à porte battante.
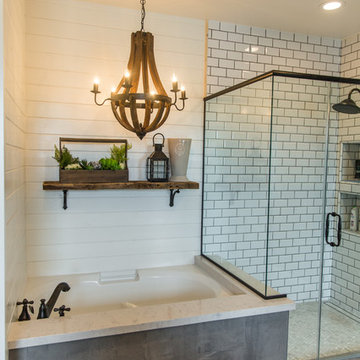
Idée de décoration pour une grande salle de bain principale champêtre avec un placard à porte shaker, des portes de placard blanches, une baignoire posée, une douche d'angle, WC séparés, un carrelage gris, des carreaux de céramique, un mur blanc, un sol en carrelage de porcelaine, un lavabo posé et un plan de toilette en surface solide.
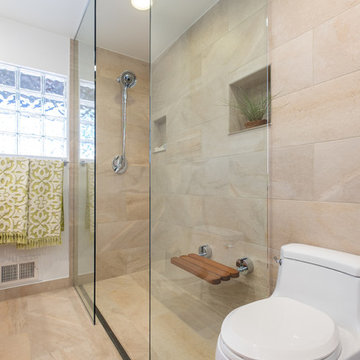
Old fiberglass tub was removed to make way for new tile and glass shower.
Nathan Williams, Van Earl Photography www.VanEarlPhotography.com
Aménagement d'une salle de bain principale classique en bois brun avec un placard à porte plane, une douche à l'italienne, un carrelage beige, un mur blanc, un sol en carrelage de porcelaine, un lavabo posé et un plan de toilette en carrelage.
Aménagement d'une salle de bain principale classique en bois brun avec un placard à porte plane, une douche à l'italienne, un carrelage beige, un mur blanc, un sol en carrelage de porcelaine, un lavabo posé et un plan de toilette en carrelage.
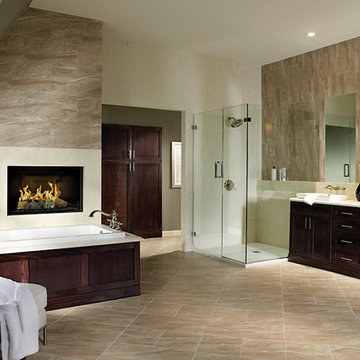
Cette image montre une salle de bain principale design en bois foncé de taille moyenne avec un placard à porte shaker, une baignoire posée, une douche d'angle, un carrelage blanc, un mur blanc, un sol en carrelage de céramique, un lavabo posé et un plan de toilette en carrelage.
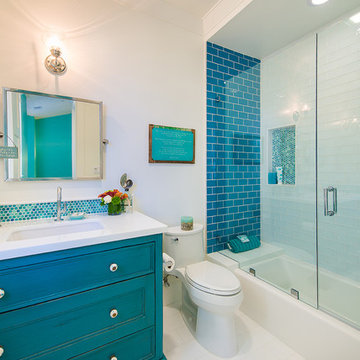
This gorgeous bathroom is updated thanks to the use of multiple shades of blue and teal. We partnered with Jennifer Allison Design on this project. Her design firm contacted us to paint the entire house - inside and out. Images are used with permission. You can contact her at (310) 488-0331 for more information.
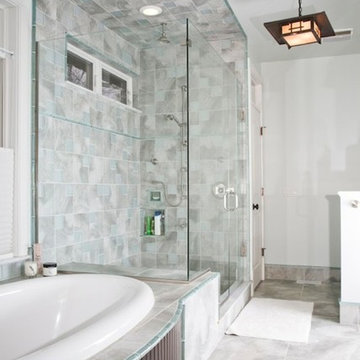
The client and designer had a chance to visit HGTV Dream Home in Florida for inspiration. A year later, working closely with the architect, builder and home owner, we created our clients Dream Home. While under construction, many discussions on furniture placement, accessories, and lighting culminated in making this a wonderful, casual, and comfortable home.
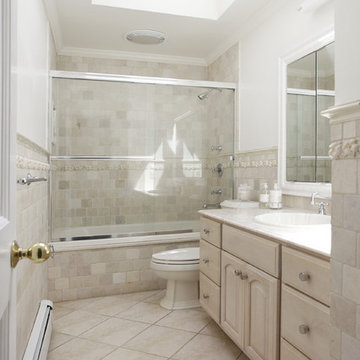
White and beige bathroom with skylight allowing natural light into the room. White walls with multi-toned beige colored tile wainscoting and shower. Decorative, bumpy textured tile strip gives the beige bathroom a unique look. Cabinets are beige, natural wood color with white counter top and sink.
Architect - Hierarchy Architects + Designers, TJ Costello
Photographer - Brian Jordan, Graphite NYC
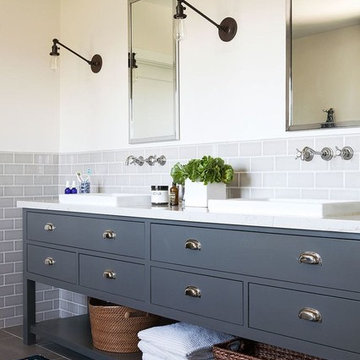
Cette photo montre une grande salle de bain principale industrielle avec un lavabo posé, un placard à porte shaker, des portes de placard grises, un plan de toilette en quartz modifié, une baignoire indépendante, une douche d'angle, WC séparés, un carrelage gris, des carreaux de céramique, un mur blanc et un sol en carrelage de céramique.
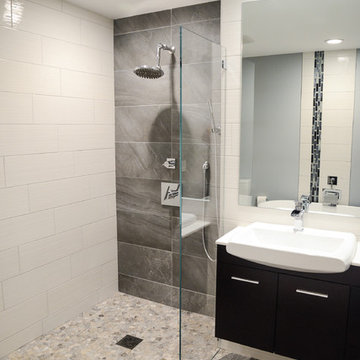
Kristine Kelly
Inspiration pour une petite salle de bain principale design avec un placard à porte plane, des portes de placard noires, une douche à l'italienne, WC séparés, un carrelage gris, un mur blanc, un lavabo posé, un plan de toilette en quartz modifié et une cabine de douche à porte battante.
Inspiration pour une petite salle de bain principale design avec un placard à porte plane, des portes de placard noires, une douche à l'italienne, WC séparés, un carrelage gris, un mur blanc, un lavabo posé, un plan de toilette en quartz modifié et une cabine de douche à porte battante.

Bathe your bathroom in beautiful details and luxurious design with floating vanities from Dura Supreme Cabinetry. With Dura Supreme’s floating vanity system, vanities and even linen cabinets are suspended on the wall leaving a sleek, clean look that is ideal for transitional and contemporary design themes. Floating vanities are a favorite look for small bathrooms to impart an open, airy and expansive feel. For this bath, painted and stained finishes were combined for a stunning effect, with matching Dura Supreme medicine cabinets over a floating shelf.
This double sink basin design offers stylish functionality for a shared bath. A variety of vanity console configurations are available with floating linen cabinets to maintain the style throughout the design. Floating Vanities by Dura Supreme are available in 12 different configurations (for single sink vanities, double sink vanities, or offset sinks) or individual cabinets that can be combined to create your own unique look. Any combination of Dura Supreme’s many door styles, wood species and finishes can be selected to create a one-of-a-kind bath furniture collection.
The bathroom has evolved from its purist utilitarian roots to a more intimate and reflective sanctuary in which to relax and reconnect. A refreshing spa-like environment offers a brisk welcome at the dawning of a new day or a soothing interlude as your day concludes.
Our busy and hectic lifestyles leave us yearning for a private place where we can truly relax and indulge. With amenities that pamper the senses and design elements inspired by luxury spas, bathroom environments are being transformed form the mundane and utilitarian to the extravagant and luxurious.
Bath cabinetry from Dura Supreme offers myriad design directions to create the personal harmony and beauty that are a hallmark of the bath sanctuary. Immerse yourself in our expansive palette of finishes and wood species to discover the look that calms your senses and soothes your soul. Your Dura Supreme designer will guide you through the selections and transform your bath into a beautiful retreat.
Request a FREE Dura Supreme Brochure Packet:
http://www.durasupreme.com/request-brochure
Find a Dura Supreme Showroom near you today:
http://www.durasupreme.com/dealer-locator
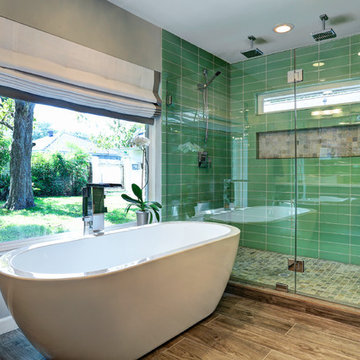
This is a recent contemporary bath remodel we have completed. It has a great zen-like feel with a modern twist.
Award-Winning Custom Home Builder in Central Houston. We are a design/build company offering clients 3D renderings to see their design before work begins.
www.ashwooddesigns.com
TK Images
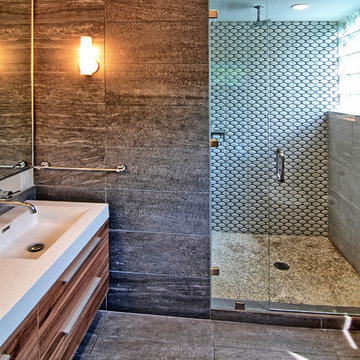
Vercon Inc.
Cette image montre une grande douche en alcôve principale minimaliste en bois brun avec un lavabo posé, un placard à porte plane, un plan de toilette en marbre, un carrelage gris, des carreaux de porcelaine, un mur blanc et un sol en ardoise.
Cette image montre une grande douche en alcôve principale minimaliste en bois brun avec un lavabo posé, un placard à porte plane, un plan de toilette en marbre, un carrelage gris, des carreaux de porcelaine, un mur blanc et un sol en ardoise.

This Elegant Master bathroom Features: white textured tile with Creme accents, an alcove shower with glass shower doors, a soap niche and a marble shower bench, a flat paneled floating white double sink vanity with a thick counter and sconce lighting. Photography by: Bilyana Dimitrova

Réalisation d'une salle de bain principale tradition en bois foncé de taille moyenne avec un placard avec porte à panneau encastré, une douche d'angle, WC séparés, un carrelage gris, des carreaux en allumettes, un mur blanc, un sol en bois brun, un lavabo posé et un plan de toilette en stéatite.
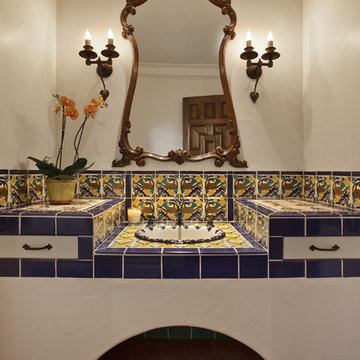
Architect: Don Nulty
Idées déco pour une salle de bain méditerranéenne avec un lavabo posé, un carrelage multicolore, des carreaux de céramique, un plan de toilette en carrelage, un mur blanc et tomettes au sol.
Idées déco pour une salle de bain méditerranéenne avec un lavabo posé, un carrelage multicolore, des carreaux de céramique, un plan de toilette en carrelage, un mur blanc et tomettes au sol.

Exemple d'une petite salle de bain scandinave avec un placard sans porte, des portes de placard blanches, un carrelage beige, des carreaux de céramique, un mur blanc, carreaux de ciment au sol, un lavabo posé, un plan de toilette en stratifié, un plan de toilette blanc, du carrelage bicolore, meuble simple vasque et meuble-lavabo suspendu.

The remodeled hall bathroom features flat-panel Walnut cabinets, sleek quartz countertops, a terracotta accent wall, and champagne bronze fixtures.
Inspiration pour une petite salle d'eau vintage en bois brun avec un placard à porte plane, une douche d'angle, WC à poser, un carrelage blanc, des carreaux de porcelaine, un mur blanc, un sol en carrelage de porcelaine, un lavabo posé, un plan de toilette en quartz modifié, une cabine de douche à porte battante, un plan de toilette multicolore, une niche, meuble simple vasque et meuble-lavabo suspendu.
Inspiration pour une petite salle d'eau vintage en bois brun avec un placard à porte plane, une douche d'angle, WC à poser, un carrelage blanc, des carreaux de porcelaine, un mur blanc, un sol en carrelage de porcelaine, un lavabo posé, un plan de toilette en quartz modifié, une cabine de douche à porte battante, un plan de toilette multicolore, une niche, meuble simple vasque et meuble-lavabo suspendu.
Idées déco de salles de bain avec un mur blanc et un lavabo posé
9