Idées déco de salles de bain avec un mur blanc et un sol en terrazzo
Trier par :
Budget
Trier par:Populaires du jour
161 - 180 sur 838 photos
1 sur 3
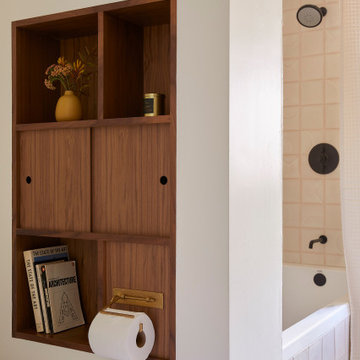
This 1960s home was in original condition and badly in need of some functional and cosmetic updates. We opened up the great room into an open concept space, converted the half bathroom downstairs into a full bath, and updated finishes all throughout with finishes that felt period-appropriate and reflective of the owner's Asian heritage.

Kids' bathroom
Cette photo montre une salle de bain rétro en bois brun pour enfant avec un placard avec porte à panneau surélevé, une baignoire d'angle, un combiné douche/baignoire, WC à poser, un carrelage bleu, des carreaux de céramique, un mur blanc, un sol en terrazzo, un lavabo intégré, un plan de toilette en quartz modifié, un sol blanc, un plan de toilette blanc, une niche, meuble simple vasque, meuble-lavabo encastré et un plafond en lambris de bois.
Cette photo montre une salle de bain rétro en bois brun pour enfant avec un placard avec porte à panneau surélevé, une baignoire d'angle, un combiné douche/baignoire, WC à poser, un carrelage bleu, des carreaux de céramique, un mur blanc, un sol en terrazzo, un lavabo intégré, un plan de toilette en quartz modifié, un sol blanc, un plan de toilette blanc, une niche, meuble simple vasque, meuble-lavabo encastré et un plafond en lambris de bois.

Cette photo montre une salle de bain rétro pour enfant avec un placard à porte plane, des portes de placard marrons, une douche à l'italienne, WC séparés, un carrelage bleu, des carreaux de céramique, un mur blanc, un sol en terrazzo, un lavabo encastré, un plan de toilette en quartz modifié, un sol gris, une cabine de douche à porte battante, un plan de toilette blanc, meuble simple vasque et meuble-lavabo suspendu.

Twin Peaks House is a vibrant extension to a grand Edwardian homestead in Kensington.
Originally built in 1913 for a wealthy family of butchers, when the surrounding landscape was pasture from horizon to horizon, the homestead endured as its acreage was carved up and subdivided into smaller terrace allotments. Our clients discovered the property decades ago during long walks around their neighbourhood, promising themselves that they would buy it should the opportunity ever arise.
Many years later the opportunity did arise, and our clients made the leap. Not long after, they commissioned us to update the home for their family of five. They asked us to replace the pokey rear end of the house, shabbily renovated in the 1980s, with a generous extension that matched the scale of the original home and its voluminous garden.
Our design intervention extends the massing of the original gable-roofed house towards the back garden, accommodating kids’ bedrooms, living areas downstairs and main bedroom suite tucked away upstairs gabled volume to the east earns the project its name, duplicating the main roof pitch at a smaller scale and housing dining, kitchen, laundry and informal entry. This arrangement of rooms supports our clients’ busy lifestyles with zones of communal and individual living, places to be together and places to be alone.
The living area pivots around the kitchen island, positioned carefully to entice our clients' energetic teenaged boys with the aroma of cooking. A sculpted deck runs the length of the garden elevation, facing swimming pool, borrowed landscape and the sun. A first-floor hideout attached to the main bedroom floats above, vertical screening providing prospect and refuge. Neither quite indoors nor out, these spaces act as threshold between both, protected from the rain and flexibly dimensioned for either entertaining or retreat.
Galvanised steel continuously wraps the exterior of the extension, distilling the decorative heritage of the original’s walls, roofs and gables into two cohesive volumes. The masculinity in this form-making is balanced by a light-filled, feminine interior. Its material palette of pale timbers and pastel shades are set against a textured white backdrop, with 2400mm high datum adding a human scale to the raked ceilings. Celebrating the tension between these design moves is a dramatic, top-lit 7m high void that slices through the centre of the house. Another type of threshold, the void bridges the old and the new, the private and the public, the formal and the informal. It acts as a clear spatial marker for each of these transitions and a living relic of the home’s long history.

Master bath flooded with diffused light,
White finishes, warmed with fir ceiling and walnut vanity and mirrors.
Dramatic lighting with led channels at soffit over vanity, vanity base, and drapery track. Glows at night.
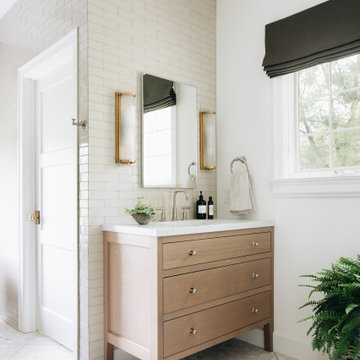
Réalisation d'une douche en alcôve principale tradition en bois clair avec un placard avec porte à panneau encastré, une baignoire indépendante, un carrelage blanc, des carreaux de céramique, un mur blanc, un sol en terrazzo, un lavabo encastré, un plan de toilette en quartz, un sol blanc, aucune cabine, un plan de toilette blanc, meuble double vasque et meuble-lavabo sur pied.
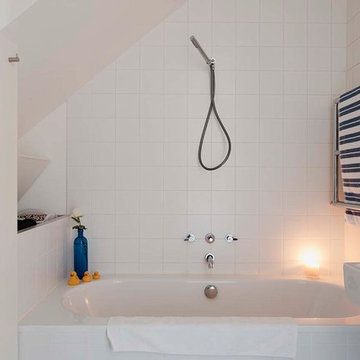
Re-configured bathroom with double ended bath. The raised space to the left of the bath houses concealed laundry baskets...
Idées déco pour une petite salle de bain contemporaine pour enfant avec une baignoire posée, une douche à l'italienne, WC suspendus, un carrelage blanc, un mur blanc, un sol en terrazzo, un lavabo suspendu, un sol blanc et une cabine de douche à porte battante.
Idées déco pour une petite salle de bain contemporaine pour enfant avec une baignoire posée, une douche à l'italienne, WC suspendus, un carrelage blanc, un mur blanc, un sol en terrazzo, un lavabo suspendu, un sol blanc et une cabine de douche à porte battante.

Gorgeous, mahogany floating vanity to match the traditional mahogany interior doors. Satin brass drawer pulls matching the lighting fixtures.
Idées déco pour une salle de bain principale rétro en bois foncé de taille moyenne avec un placard à porte plane, une baignoire indépendante, une douche d'angle, WC séparés, un carrelage blanc, des carreaux de céramique, un mur blanc, un sol en terrazzo, un lavabo encastré, un plan de toilette en quartz modifié, un sol beige, une cabine de douche à porte battante, un plan de toilette blanc, une niche, meuble simple vasque, meuble-lavabo suspendu et un plafond en bois.
Idées déco pour une salle de bain principale rétro en bois foncé de taille moyenne avec un placard à porte plane, une baignoire indépendante, une douche d'angle, WC séparés, un carrelage blanc, des carreaux de céramique, un mur blanc, un sol en terrazzo, un lavabo encastré, un plan de toilette en quartz modifié, un sol beige, une cabine de douche à porte battante, un plan de toilette blanc, une niche, meuble simple vasque, meuble-lavabo suspendu et un plafond en bois.
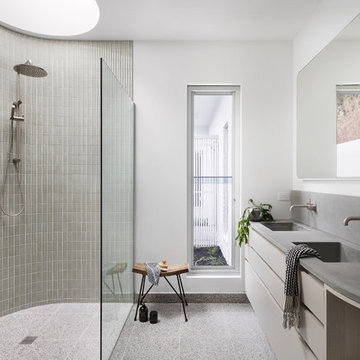
Dylan Lark - photographer
Exemple d'une grande salle de bain principale tendance avec une douche à l'italienne, un sol en terrazzo, un plan de toilette en béton, aucune cabine, un plan de toilette gris, un placard à porte plane, des portes de placard beiges, un carrelage gris, mosaïque, un mur blanc, un lavabo intégré et un sol gris.
Exemple d'une grande salle de bain principale tendance avec une douche à l'italienne, un sol en terrazzo, un plan de toilette en béton, aucune cabine, un plan de toilette gris, un placard à porte plane, des portes de placard beiges, un carrelage gris, mosaïque, un mur blanc, un lavabo intégré et un sol gris.
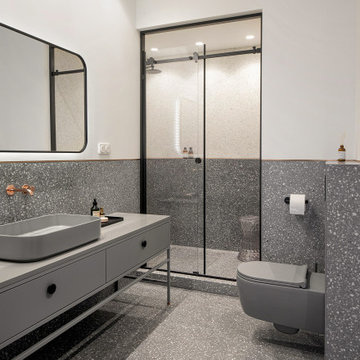
Exemple d'une salle de bain grise et blanche de taille moyenne avec un placard à porte plane, des portes de placard grises, WC suspendus, un carrelage gris, des carreaux de béton, un mur blanc, un sol en terrazzo, un lavabo posé, un plan de toilette en surface solide, un sol gris, une cabine de douche à porte coulissante, un plan de toilette gris, meuble simple vasque et meuble-lavabo sur pied.
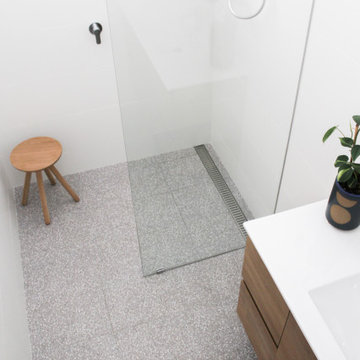
Walk In Shower, OTB Bathrooms, On the Ball Bathrooms, Terrazzo Bathroom Floor, Matte White Walls and Terrazzo Floor, LED Mirror, Terrazzo Bathroom Tiles
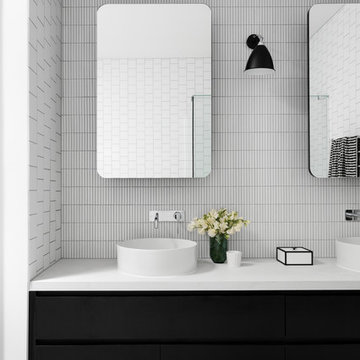
Master En suite Bathroom
Photo Credit: Martina Gemmola
Styling: Bask Interiors and Bea + Co
Idées déco pour une grande salle de bain principale contemporaine avec un placard à porte plane, des portes de placard noires, un carrelage blanc, un mur blanc, un sol en terrazzo, un plan de toilette en quartz modifié, un sol gris, un plan de toilette blanc, mosaïque et une vasque.
Idées déco pour une grande salle de bain principale contemporaine avec un placard à porte plane, des portes de placard noires, un carrelage blanc, un mur blanc, un sol en terrazzo, un plan de toilette en quartz modifié, un sol gris, un plan de toilette blanc, mosaïque et une vasque.
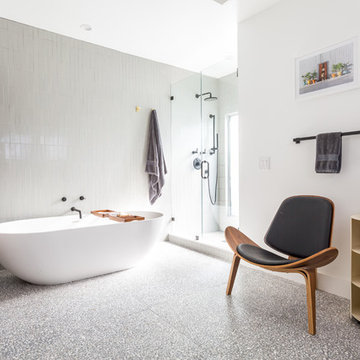
Remodeled by Lion Builder construction
Design By Veneer Designs
Aménagement d'une grande douche en alcôve principale rétro en bois foncé avec un placard à porte plane, une baignoire indépendante, WC à poser, un carrelage gris, des carreaux de céramique, un mur blanc, un sol en terrazzo, un lavabo encastré, un plan de toilette en quartz modifié, un sol gris, une cabine de douche à porte battante et un plan de toilette blanc.
Aménagement d'une grande douche en alcôve principale rétro en bois foncé avec un placard à porte plane, une baignoire indépendante, WC à poser, un carrelage gris, des carreaux de céramique, un mur blanc, un sol en terrazzo, un lavabo encastré, un plan de toilette en quartz modifié, un sol gris, une cabine de douche à porte battante et un plan de toilette blanc.

This master bathroom features full overlay flush doors with c-channels from Grabill Cabinets on Walnut in their “Allspice” finish along the custom closet wall. The same finish continues on the master vanity supporting a beautiful trough sink with plenty of space for two to get ready for the day. Builder: J. Peterson Homes. Interior Designer: Angela Satterlee, Fairly Modern. Cabinetry Design: TruKitchens. Cabinets: Grabill Cabinets. Flooring: Century Grand Rapids. Photos: Ashley Avila Photography.
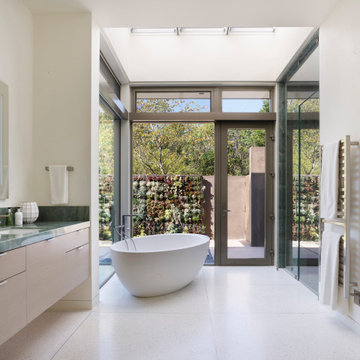
contemporary bath with adjacent courtyard
Idée de décoration pour une grande douche en alcôve principale design en bois clair avec un placard à porte plane, une baignoire indépendante, WC suspendus, un carrelage blanc, un mur blanc, un sol en terrazzo, un lavabo encastré, un plan de toilette en marbre, un sol blanc, une cabine de douche à porte battante, un plan de toilette bleu, un banc de douche, meuble double vasque, meuble-lavabo suspendu et un plafond voûté.
Idée de décoration pour une grande douche en alcôve principale design en bois clair avec un placard à porte plane, une baignoire indépendante, WC suspendus, un carrelage blanc, un mur blanc, un sol en terrazzo, un lavabo encastré, un plan de toilette en marbre, un sol blanc, une cabine de douche à porte battante, un plan de toilette bleu, un banc de douche, meuble double vasque, meuble-lavabo suspendu et un plafond voûté.
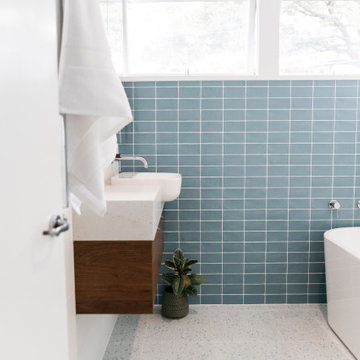
Nestled amongst Queenslanders and large contemporary homes in a suburb of Brisbane, is a modest, mid-century modern home.
The much-loved home of a professional couple, it features large, low windows and interiors that have lost their way over time. Bella Vie Interiors worked with Boutique Bathrooms Brisbane to redesign the bathroom and give it a true sense of identity.
The result is a light, functional bathroom that blends seamlessly with the Mid-Century Modern aesthetic of the home.
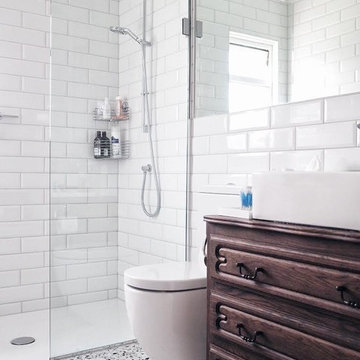
Réalisation d'une salle de bain design avec des portes de placard marrons, une douche ouverte, WC à poser, un carrelage blanc, des carreaux de céramique, un mur blanc, un sol multicolore, aucune cabine et un sol en terrazzo.
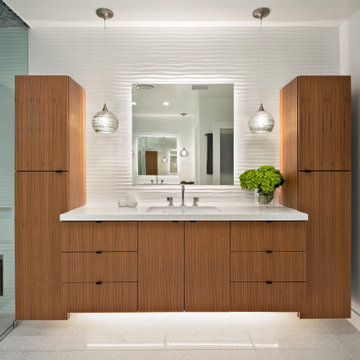
Réalisation d'une très grande salle de bain principale vintage en bois brun avec un placard à porte plane, une baignoire indépendante, un espace douche bain, WC à poser, un carrelage blanc, des carreaux de céramique, un mur blanc, un sol en terrazzo, un lavabo encastré, un plan de toilette en quartz modifié, un sol beige, une cabine de douche à porte battante, un plan de toilette blanc, un banc de douche, meuble simple vasque et meuble-lavabo suspendu.

Cette photo montre une grande salle de bain principale scandinave en bois clair avec un placard à porte shaker, une baignoire indépendante, une douche à l'italienne, un bidet, un carrelage blanc, un carrelage en pâte de verre, un mur blanc, un sol en terrazzo, un lavabo encastré, un plan de toilette en quartz modifié, un sol gris, aucune cabine, un plan de toilette blanc, une niche, meuble double vasque et meuble-lavabo encastré.
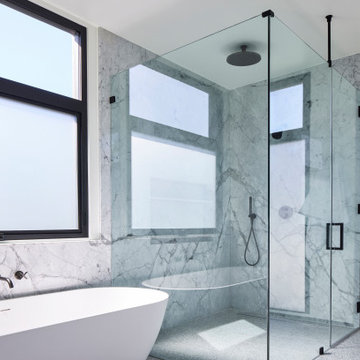
Primary Bathroom. Photo by Dan Arnold
Inspiration pour une grande salle de bain principale minimaliste en bois clair avec un placard à porte plane, une baignoire indépendante, une douche d'angle, WC à poser, un carrelage noir et blanc, des dalles de pierre, un mur blanc, un sol en terrazzo, un lavabo encastré, un plan de toilette en marbre, un sol gris, une cabine de douche à porte battante, un plan de toilette blanc, meuble double vasque, meuble-lavabo suspendu et des toilettes cachées.
Inspiration pour une grande salle de bain principale minimaliste en bois clair avec un placard à porte plane, une baignoire indépendante, une douche d'angle, WC à poser, un carrelage noir et blanc, des dalles de pierre, un mur blanc, un sol en terrazzo, un lavabo encastré, un plan de toilette en marbre, un sol gris, une cabine de douche à porte battante, un plan de toilette blanc, meuble double vasque, meuble-lavabo suspendu et des toilettes cachées.
Idées déco de salles de bain avec un mur blanc et un sol en terrazzo
9