Idées déco de salles de bain avec un mur blanc et un sol en travertin
Trier par :
Budget
Trier par:Populaires du jour
1 - 20 sur 2 522 photos
1 sur 3

Il s'agit de la toute première maison entièrement construite par Mon Concept Habitation ! Autre particularité de ce projet : il a été entièrement dirigé à distance. Nos clients sont une famille d'expatriés, ils étaient donc peu présents à Paris. Mais grâce à notre processus et le suivi du chantier via WhatsApp, les résultats ont été à la hauteur de leurs attentes.

Inspiration pour une grande salle de bain principale rustique en bois foncé avec un placard à porte shaker, un espace douche bain, un carrelage gris, un mur blanc, un sol en travertin, un lavabo encastré, un plan de toilette en quartz, un sol marron et une cabine de douche à porte battante.

Modern organic bathroom with full custom, white oak double vanity.
Inspiration pour une salle de bain principale traditionnelle en bois clair de taille moyenne avec un placard à porte plane, un carrelage blanc, des carreaux en terre cuite, un mur blanc, un sol en travertin, un lavabo encastré, un plan de toilette en granite, un sol beige, une cabine de douche à porte battante, un plan de toilette noir, meuble double vasque et meuble-lavabo encastré.
Inspiration pour une salle de bain principale traditionnelle en bois clair de taille moyenne avec un placard à porte plane, un carrelage blanc, des carreaux en terre cuite, un mur blanc, un sol en travertin, un lavabo encastré, un plan de toilette en granite, un sol beige, une cabine de douche à porte battante, un plan de toilette noir, meuble double vasque et meuble-lavabo encastré.

Hall bath
Réalisation d'une salle de bain champêtre de taille moyenne pour enfant avec un placard à porte shaker, des portes de placard bleues, une baignoire en alcôve, WC à poser, un carrelage métro, un mur blanc, un sol en travertin, un lavabo encastré, un plan de toilette en marbre, un sol beige, un plan de toilette blanc, meuble double vasque et meuble-lavabo encastré.
Réalisation d'une salle de bain champêtre de taille moyenne pour enfant avec un placard à porte shaker, des portes de placard bleues, une baignoire en alcôve, WC à poser, un carrelage métro, un mur blanc, un sol en travertin, un lavabo encastré, un plan de toilette en marbre, un sol beige, un plan de toilette blanc, meuble double vasque et meuble-lavabo encastré.

This beautiful French Provincial home is set on 10 acres, nestled perfectly in the oak trees. The original home was built in 1974 and had two large additions added; a great room in 1990 and a main floor master suite in 2001. This was my dream project: a full gut renovation of the entire 4,300 square foot home! I contracted the project myself, and we finished the interior remodel in just six months. The exterior received complete attention as well. The 1970s mottled brown brick went white to completely transform the look from dated to classic French. Inside, walls were removed and doorways widened to create an open floor plan that functions so well for everyday living as well as entertaining. The white walls and white trim make everything new, fresh and bright. It is so rewarding to see something old transformed into something new, more beautiful and more functional.
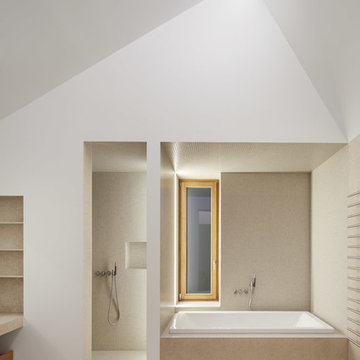
Idée de décoration pour une grande douche en alcôve minimaliste avec une baignoire posée, un mur blanc, un sol en travertin, un sol beige, un carrelage beige et mosaïque.
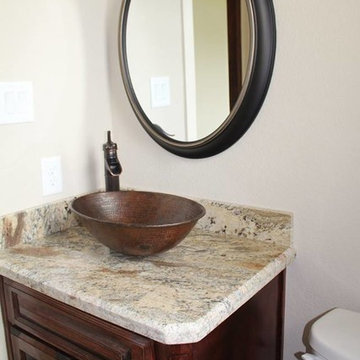
Inspiration pour une salle d'eau traditionnelle en bois foncé de taille moyenne avec un placard avec porte à panneau surélevé, une baignoire posée, WC séparés, un carrelage beige, un carrelage noir et blanc, un carrelage gris, un carrelage de pierre, un mur blanc, un sol en travertin, une vasque et un plan de toilette en granite.
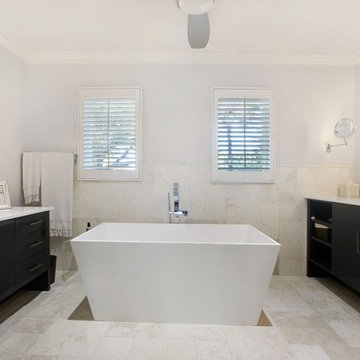
Exemple d'une grande salle de bain principale tendance avec un placard à porte plane, des portes de placard noires, une baignoire indépendante, WC à poser, un carrelage beige, des carreaux de céramique, un mur blanc, un sol en travertin, un lavabo encastré et un plan de toilette en marbre.
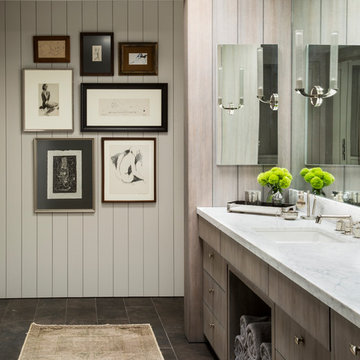
Cette photo montre une douche en alcôve principale chic en bois clair de taille moyenne avec un lavabo encastré, un placard à porte plane, un mur blanc, une baignoire indépendante, un carrelage gris, des carreaux de porcelaine, un sol en travertin et un plan de toilette en marbre.
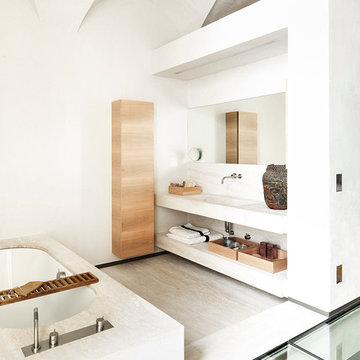
Foto © Ezio Manciucca
Idée de décoration pour une salle de bain principale design en bois clair de taille moyenne avec un placard à porte plane, une baignoire posée, un mur blanc, un sol en travertin, un lavabo intégré et des dalles de pierre.
Idée de décoration pour une salle de bain principale design en bois clair de taille moyenne avec un placard à porte plane, une baignoire posée, un mur blanc, un sol en travertin, un lavabo intégré et des dalles de pierre.
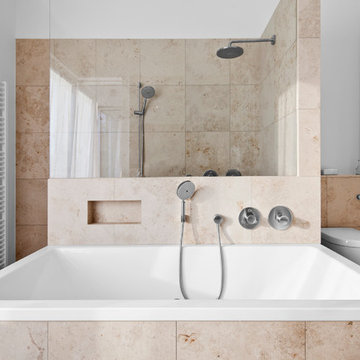
Inspiration pour une grande douche en alcôve design avec une baignoire posée, WC suspendus, un carrelage beige, un carrelage de pierre, un mur blanc et un sol en travertin.

Réalisation d'une grande salle de bain principale méditerranéenne en bois foncé avec un lavabo encastré, un placard à porte shaker, une baignoire indépendante, un mur blanc, un sol en travertin et un sol beige.

Michael Lowry Photography
Cette photo montre une salle de bain principale chic avec un lavabo encastré, une baignoire indépendante, une douche d'angle, un carrelage gris, un mur blanc, des portes de placard blanches, un plan de toilette en quartz modifié, un carrelage de pierre et un sol en travertin.
Cette photo montre une salle de bain principale chic avec un lavabo encastré, une baignoire indépendante, une douche d'angle, un carrelage gris, un mur blanc, des portes de placard blanches, un plan de toilette en quartz modifié, un carrelage de pierre et un sol en travertin.
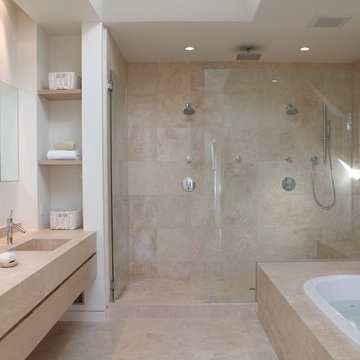
The definitive idea behind this project was to create a modest country house that was traditional in outward appearance yet minimalist from within. The harmonious scale, thick wall massing and the attention to architectural detail are reminiscent of the enduring quality and beauty of European homes built long ago.
It features a custom-built Spanish Colonial- inspired house that is characterized by an L-plan, low-pitched mission clay tile roofs, exposed wood rafter tails, broad expanses of thick white-washed stucco walls with recessed-in French patio doors and casement windows; and surrounded by native California oaks, boxwood hedges, French lavender, Mexican bush sage, and rosemary that are often found in Mediterranean landscapes.
An emphasis was placed on visually experiencing the weight of the exposed ceiling timbers and the thick wall massing between the light, airy spaces. A simple and elegant material palette, which consists of white plastered walls, timber beams, wide plank white oak floors, and pale travertine used for wash basins and bath tile flooring, was chosen to articulate the fine balance between clean, simple lines and Old World touches.

Idées déco pour une petite salle d'eau longue et étroite rétro avec une douche ouverte, WC suspendus, un carrelage vert, des carreaux de céramique, un mur blanc, un sol en travertin, une vasque, un plan de toilette en bois, un sol beige et meuble simple vasque.

This modern farmhouse bathroom has an extra large vanity with double sinks to make use of a longer rectangular bathroom. The wall behind the vanity has counter to ceiling Jeffrey Court white subway tiles that tie into the shower. There is a playful mix of metals throughout including the black framed round mirrors from CB2, brass & black sconces with glass globes from Shades of Light , and gold wall-mounted faucets from Phylrich. The countertop is quartz with some gold veining to pull the selections together. The charcoal navy custom vanity has ample storage including a pull-out laundry basket while providing contrast to the quartz countertop and brass hexagon cabinet hardware from CB2. This bathroom has a glass enclosed tub/shower that is tiled to the ceiling. White subway tiles are used on two sides with an accent deco tile wall with larger textured field tiles in a chevron pattern on the back wall. The niche incorporates penny rounds on the back using the same countertop quartz for the shelves with a black Schluter edge detail that pops against the deco tile wall.
Photography by LifeCreated.

The footprint of this bathroom remained true to its original form. Our clients wanted to add more storage opportunities so customized cabinetry solutions were added. Finishes were updated with a focus on staying true to the original craftsman aesthetic of this Sears Kit Home. This pull and replace bathroom remodel was designed and built by Meadowlark Design + Build in Ann Arbor, Michigan. Photography by Sean Carter.

Réalisation d'une salle de bain tradition en bois brun de taille moyenne avec un placard à porte shaker, WC séparés, un carrelage beige, du carrelage en travertin, un mur blanc, un sol en travertin, un lavabo encastré, un plan de toilette en quartz modifié, un sol beige et une cabine de douche à porte battante.
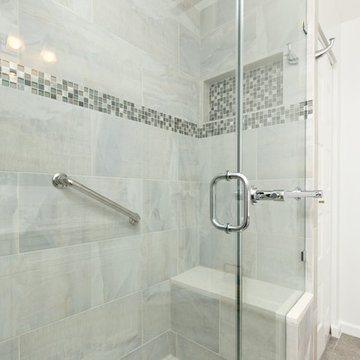
Inspiration pour une salle de bain traditionnelle de taille moyenne avec un placard à porte shaker, des portes de placard blanches, WC séparés, un carrelage gris, un carrelage blanc, des carreaux de porcelaine, un mur blanc, un sol en travertin, un lavabo encastré et un plan de toilette en quartz.
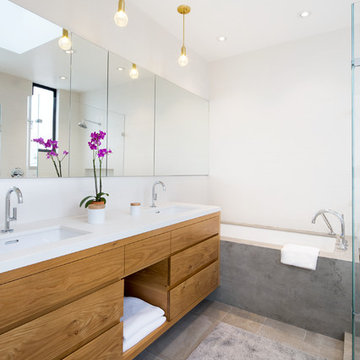
Adam Rouse & Patrick Perez
Réalisation d'une salle de bain principale design en bois clair de taille moyenne avec un placard à porte plane, une baignoire en alcôve, un carrelage gris, un mur blanc, un lavabo encastré, un sol en travertin et un sol beige.
Réalisation d'une salle de bain principale design en bois clair de taille moyenne avec un placard à porte plane, une baignoire en alcôve, un carrelage gris, un mur blanc, un lavabo encastré, un sol en travertin et un sol beige.
Idées déco de salles de bain avec un mur blanc et un sol en travertin
1