Idées déco de salles de bain avec un mur blanc et un sol en travertin
Trier par :
Budget
Trier par:Populaires du jour
101 - 120 sur 2 522 photos
1 sur 3
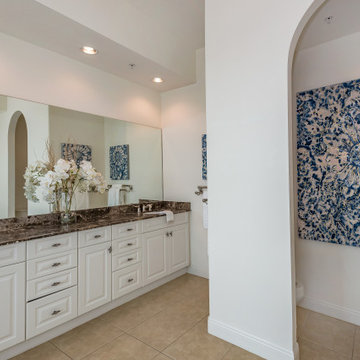
Master Bathroom Art in a RIVO Modern Penthouse in Sarasota, Florida. Original Paintings and Graphic Art by Christina Cook Lee. Interior Design by Doshia Wagner of NonStop Staging. Photography by Christina Cook Lee.
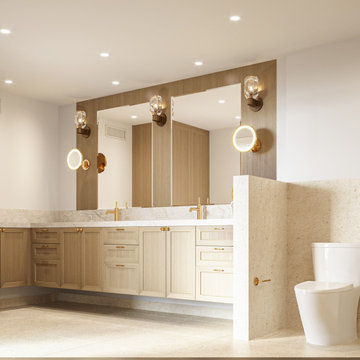
The primary bathroom for this home project is tiled with beige honed limestone on the floor and within the shower. These warm tones evoke the palette and texture of a sand dune and are complimented by the rift white oak bathroom cabinetry, polished quartzite stone countertop, and backsplash. Hand-polished brass wall sconces with a lead crystal shade create soft lighting within the room.
This view showcases the beige honed limestone that extends into a custom-built shower, to create an immersive warm environment. Satin gold hardware gleams to create vibrant highlights throughout the bathroom.
A screen of beige honed limestone was added to the side of the bathroom cabinets, adding privacy and extra room for the placement of satin gold hand towel hardware.
This view of the primary bathroom features a beige honed limestone finish that extends from the floor into the custom-built shower. These warm tones are complimented by the wood finish of the rift white oak bathroom cabinets which feature a polished quartzite stone countertop and backsplash.
A turn in the vanity creates extra cabinet and counter space for storage.
The variations presented for this home project demonstrate the myriad of ways in which natural materials such as wood and stone can be utilized within the home to create luxurious and practical surroundings. Bringing in the fresh, serene qualities of the surrounding oceanscape to create space that enhances day-to-day living.
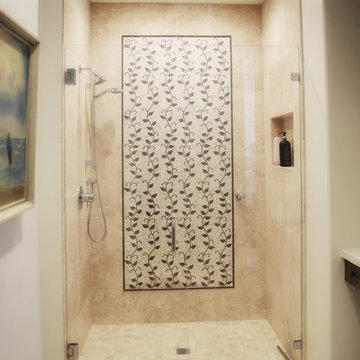
Exemple d'une grande douche en alcôve principale bord de mer en bois brun avec un placard avec porte à panneau encastré, WC à poser, un carrelage beige, du carrelage en pierre calcaire, un mur blanc, un sol en travertin, un lavabo encastré, un plan de toilette en marbre, un sol beige et une cabine de douche à porte battante.
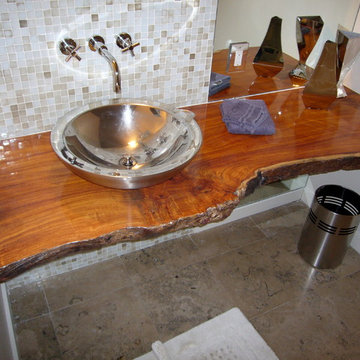
solid wood slab vanity for powder room with flitch-cut edge and vessel sink
Réalisation d'une salle d'eau minimaliste de taille moyenne avec une vasque, un plan de toilette en bois, un carrelage en pâte de verre, un mur blanc, un sol en travertin, un carrelage beige et un carrelage blanc.
Réalisation d'une salle d'eau minimaliste de taille moyenne avec une vasque, un plan de toilette en bois, un carrelage en pâte de verre, un mur blanc, un sol en travertin, un carrelage beige et un carrelage blanc.
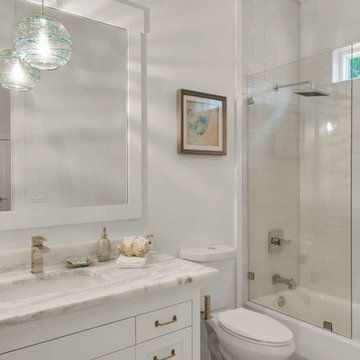
Inspiration pour une salle d'eau marine de taille moyenne avec un placard avec porte à panneau encastré, des portes de placard blanches, WC séparés, un mur blanc, un sol en travertin, un lavabo encastré, un plan de toilette en quartz, un sol beige, un combiné douche/baignoire, un carrelage blanc, des carreaux de céramique, aucune cabine et un plan de toilette blanc.
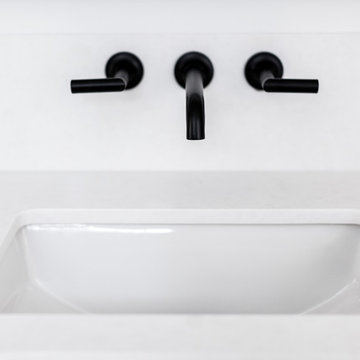
Full gut renovation on a master bathroom.
Custom vanity, shiplap, floating slab shower bench with waterfall edge
Aménagement d'une salle de bain principale campagne en bois brun de taille moyenne avec un placard à porte shaker, une douche double, WC séparés, un carrelage blanc, des carreaux en terre cuite, un mur blanc, un sol en travertin, un lavabo encastré, un plan de toilette en quartz modifié, un sol beige et une cabine de douche à porte battante.
Aménagement d'une salle de bain principale campagne en bois brun de taille moyenne avec un placard à porte shaker, une douche double, WC séparés, un carrelage blanc, des carreaux en terre cuite, un mur blanc, un sol en travertin, un lavabo encastré, un plan de toilette en quartz modifié, un sol beige et une cabine de douche à porte battante.
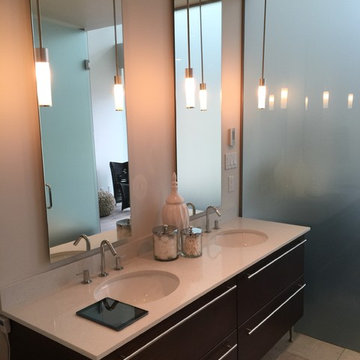
Idée de décoration pour une salle de bain principale minimaliste en bois foncé de taille moyenne avec un placard à porte plane, un mur blanc, un sol en travertin, un lavabo encastré et un plan de toilette en surface solide.
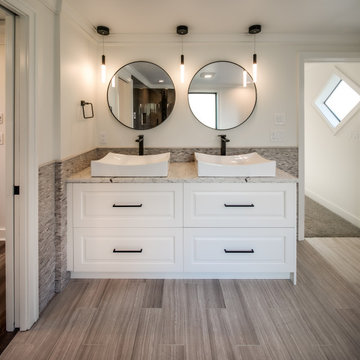
Second Floor Master Bathroom
Réalisation d'une salle de bain principale design de taille moyenne avec un placard avec porte à panneau surélevé, des portes de placard blanches, une baignoire indépendante, une douche d'angle, WC à poser, un carrelage gris, un carrelage de pierre, un mur blanc, un sol en travertin, une vasque, un plan de toilette en quartz modifié, un sol gris, une cabine de douche à porte coulissante, un plan de toilette blanc, une niche, meuble double vasque, meuble-lavabo encastré et boiseries.
Réalisation d'une salle de bain principale design de taille moyenne avec un placard avec porte à panneau surélevé, des portes de placard blanches, une baignoire indépendante, une douche d'angle, WC à poser, un carrelage gris, un carrelage de pierre, un mur blanc, un sol en travertin, une vasque, un plan de toilette en quartz modifié, un sol gris, une cabine de douche à porte coulissante, un plan de toilette blanc, une niche, meuble double vasque, meuble-lavabo encastré et boiseries.

All bathrooms were renovated, as well as new master suite bathroom addition. Details included high-end stone with natural tones and river rock floor.
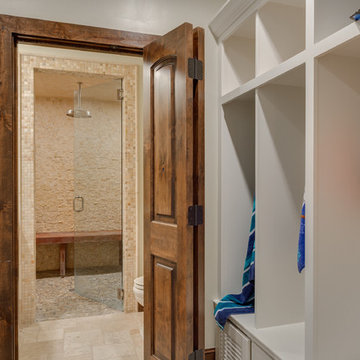
Custom walk in steam shower with mosaic and tumbled tile, rock tile flooring, teak wood benches and custom pool room lockers.
Idées déco pour un grand sauna classique avec un placard sans porte, des portes de placard blanches, WC à poser, un carrelage beige, un carrelage de pierre, un mur blanc, un sol en travertin, un lavabo encastré, un plan de toilette en granite, un sol beige, une cabine de douche à porte battante et une douche à l'italienne.
Idées déco pour un grand sauna classique avec un placard sans porte, des portes de placard blanches, WC à poser, un carrelage beige, un carrelage de pierre, un mur blanc, un sol en travertin, un lavabo encastré, un plan de toilette en granite, un sol beige, une cabine de douche à porte battante et une douche à l'italienne.
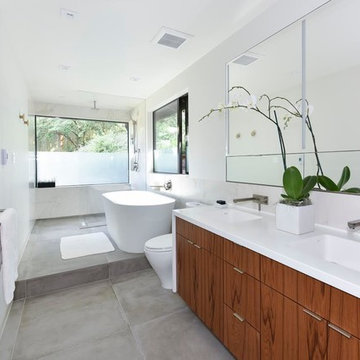
Idée de décoration pour une grande douche en alcôve principale design en bois clair avec un placard à porte plane, une baignoire indépendante, WC à poser, un mur blanc, un lavabo intégré, un plan de toilette en quartz et un sol en travertin.
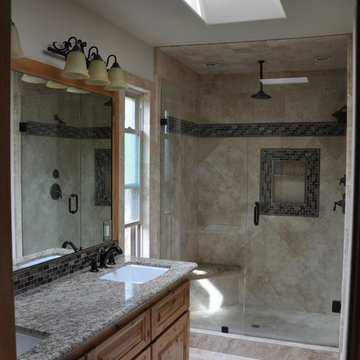
bathroom remodel
Inspiration pour une salle de bain traditionnelle en bois brun de taille moyenne avec un placard avec porte à panneau surélevé, WC séparés, un carrelage beige, un carrelage marron, des carreaux de céramique, un mur blanc, un sol en travertin, un lavabo encastré, un plan de toilette en granite, un sol beige et une cabine de douche à porte battante.
Inspiration pour une salle de bain traditionnelle en bois brun de taille moyenne avec un placard avec porte à panneau surélevé, WC séparés, un carrelage beige, un carrelage marron, des carreaux de céramique, un mur blanc, un sol en travertin, un lavabo encastré, un plan de toilette en granite, un sol beige et une cabine de douche à porte battante.
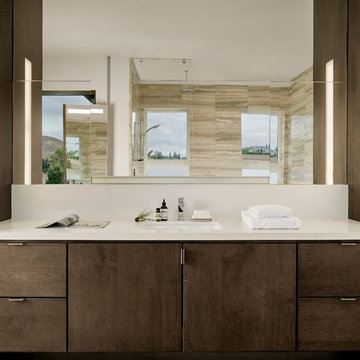
Larson Shores Architecture + Interiors
www.larsonshores.com
Idées déco pour une grande salle de bain principale contemporaine en bois foncé avec un placard à porte plane, une baignoire posée, une douche à l'italienne, un carrelage beige, un carrelage de pierre, un mur blanc, un sol en travertin, un lavabo encastré, un plan de toilette en quartz modifié et une fenêtre.
Idées déco pour une grande salle de bain principale contemporaine en bois foncé avec un placard à porte plane, une baignoire posée, une douche à l'italienne, un carrelage beige, un carrelage de pierre, un mur blanc, un sol en travertin, un lavabo encastré, un plan de toilette en quartz modifié et une fenêtre.
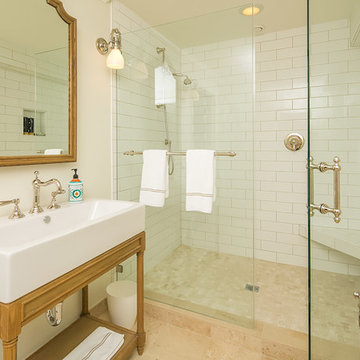
Cette image montre une salle de bain traditionnelle en bois clair de taille moyenne avec un placard sans porte, un carrelage blanc, un carrelage métro, un mur blanc, un sol en travertin et un lavabo intégré.
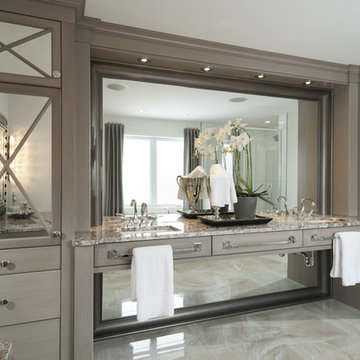
Double sink vanity with granite countertop. Modern handles that double as a towel rack. Custom-made mirror with wood frame which reflects natural light into the space. Grey cabinets with a hand-glazed finish and custom mirror design set into doors.
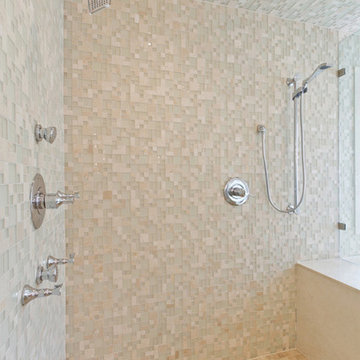
Omar Landeros
Idées déco pour une grande salle de bain principale classique en bois foncé avec un lavabo encastré, un placard à porte plane, un plan de toilette en quartz, un bain bouillonnant, une douche double, WC à poser, un carrelage bleu, mosaïque, un mur blanc et un sol en travertin.
Idées déco pour une grande salle de bain principale classique en bois foncé avec un lavabo encastré, un placard à porte plane, un plan de toilette en quartz, un bain bouillonnant, une douche double, WC à poser, un carrelage bleu, mosaïque, un mur blanc et un sol en travertin.
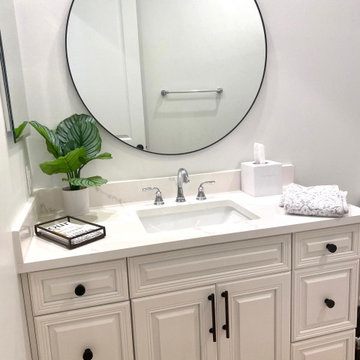
When a millennial couple relocated to South Florida, they brought their California Coastal style with them and we created a warm and inviting retreat for entertaining, working from home, cooking, exercising and just enjoying life! On a backdrop of clean white walls and window treatments we added carefully curated design elements to create this unique home.
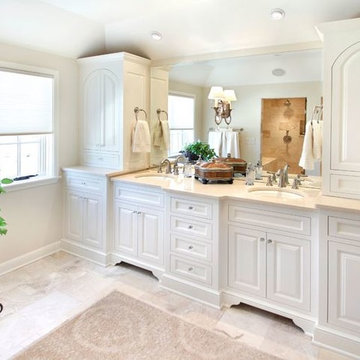
Exemple d'une grande douche en alcôve principale chic avec un placard avec porte à panneau surélevé, des portes de placard blanches, un mur blanc, un sol en travertin, un lavabo encastré et un plan de toilette en calcaire.
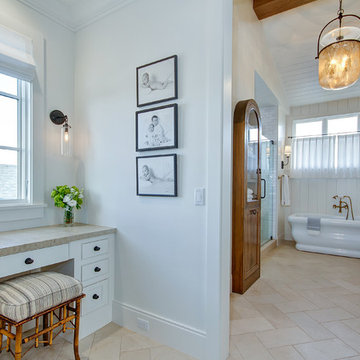
Contractor: Legacy CDM Inc. | Interior Designer: Kim Woods & Trish Bass | Photographer: Jola Photography
Cette photo montre une grande douche en alcôve principale nature avec un placard à porte shaker, des portes de placard blanches, une baignoire indépendante, WC séparés, un carrelage blanc, un carrelage métro, un mur blanc, un sol en travertin, un lavabo encastré, un plan de toilette en quartz, un sol beige, une cabine de douche à porte battante et un plan de toilette beige.
Cette photo montre une grande douche en alcôve principale nature avec un placard à porte shaker, des portes de placard blanches, une baignoire indépendante, WC séparés, un carrelage blanc, un carrelage métro, un mur blanc, un sol en travertin, un lavabo encastré, un plan de toilette en quartz, un sol beige, une cabine de douche à porte battante et un plan de toilette beige.
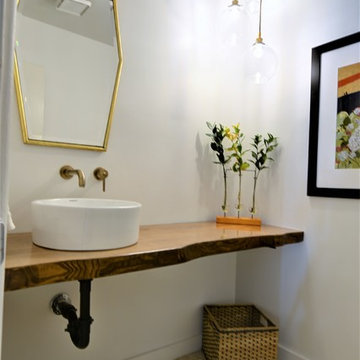
Half bath located immedietly off the front door featuring a beautifully crafted live edge slab and gold accented fixtures and lighting pendants.
Cette photo montre une petite salle d'eau moderne en bois foncé avec WC séparés, un mur blanc, un sol en travertin, une vasque, un plan de toilette en bois, un sol beige et une cabine de douche à porte battante.
Cette photo montre une petite salle d'eau moderne en bois foncé avec WC séparés, un mur blanc, un sol en travertin, une vasque, un plan de toilette en bois, un sol beige et une cabine de douche à porte battante.
Idées déco de salles de bain avec un mur blanc et un sol en travertin
6