Idées déco de salles de bain avec un mur bleu et meuble-lavabo sur pied
Trier par :
Budget
Trier par:Populaires du jour
241 - 260 sur 2 165 photos
1 sur 3

Cynthia Lynn Photography
Idée de décoration pour une douche en alcôve principale tradition de taille moyenne avec un lavabo encastré, un plan de toilette en quartz, une baignoire sur pieds, WC séparés, un carrelage gris, un carrelage de pierre, un mur bleu, un sol en marbre, un placard en trompe-l'oeil, des portes de placard bleues, un sol blanc, une cabine de douche à porte battante, un plan de toilette blanc, une niche, meuble double vasque et meuble-lavabo sur pied.
Idée de décoration pour une douche en alcôve principale tradition de taille moyenne avec un lavabo encastré, un plan de toilette en quartz, une baignoire sur pieds, WC séparés, un carrelage gris, un carrelage de pierre, un mur bleu, un sol en marbre, un placard en trompe-l'oeil, des portes de placard bleues, un sol blanc, une cabine de douche à porte battante, un plan de toilette blanc, une niche, meuble double vasque et meuble-lavabo sur pied.
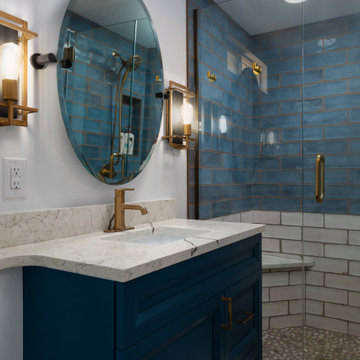
We took a boring and dysfunctional basement bathroom and transformed it to the blue themed transitional space they had dreamed about.
Inspiration pour une salle de bain traditionnelle de taille moyenne avec un placard en trompe-l'oeil, des portes de placard bleues, WC séparés, un carrelage bleu, des carreaux de céramique, un mur bleu, un sol en carrelage imitation parquet, un lavabo encastré, un plan de toilette en quartz modifié, un sol beige, une cabine de douche à porte battante, un banc de douche, meuble simple vasque et meuble-lavabo sur pied.
Inspiration pour une salle de bain traditionnelle de taille moyenne avec un placard en trompe-l'oeil, des portes de placard bleues, WC séparés, un carrelage bleu, des carreaux de céramique, un mur bleu, un sol en carrelage imitation parquet, un lavabo encastré, un plan de toilette en quartz modifié, un sol beige, une cabine de douche à porte battante, un banc de douche, meuble simple vasque et meuble-lavabo sur pied.
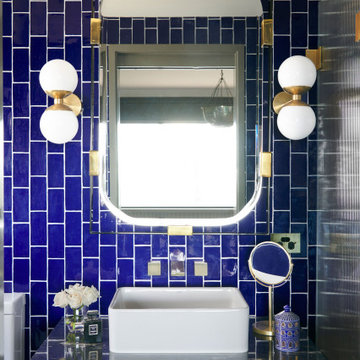
Cette image montre une douche en alcôve principale bohème de taille moyenne avec un placard en trompe-l'oeil, des portes de placard grises, WC séparés, un carrelage bleu, un carrelage métro, un mur bleu, un sol en terrazzo, une vasque, un plan de toilette en quartz, un sol blanc, une cabine de douche à porte battante, un plan de toilette noir, meuble simple vasque, meuble-lavabo sur pied et du lambris.
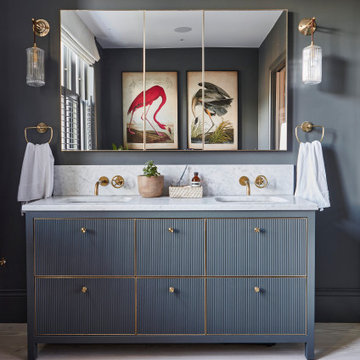
Inspiration pour une salle de bain minimaliste de taille moyenne pour enfant avec un placard à porte affleurante, des portes de placard bleues, un mur bleu, parquet clair, un lavabo posé, un plan de toilette en marbre, un sol marron, un plan de toilette blanc, meuble double vasque et meuble-lavabo sur pied.

Transitional style bathroom renovation with navy blue shower tiles, hexagon marble floor tiles, brass and marble double sink vanity and gold with navy blue wall paper
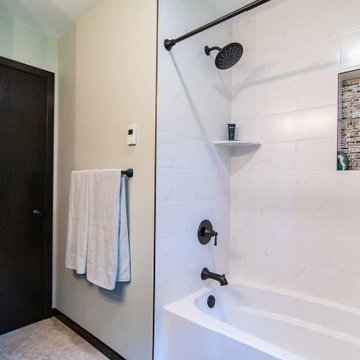
Another project by Landmark Remodeling, Pro Design Custom Cabinetry and Pinnacle Interior Designs. This main floor bath is shared by the mom, dad, and two boys so we had to think about how all users can utilize the space and enjoy it. We also wanted to be budget conscience so that we could possibly do their outdated kitchen as well. We had a dark stained custom vanity and a custom mirror to give the homeowner their dream look and cost effective tile and light choices to balance out.
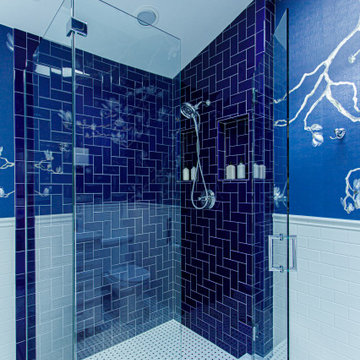
Cette image montre une salle de bain principale bohème de taille moyenne avec un placard à porte affleurante, une baignoire indépendante, une douche d'angle, WC séparés, un carrelage blanc, des carreaux de porcelaine, un mur bleu, un sol en carrelage de porcelaine, un lavabo encastré, un plan de toilette en quartz modifié, un sol blanc, une cabine de douche à porte battante, un plan de toilette blanc, une niche, meuble double vasque, meuble-lavabo sur pied et du papier peint.
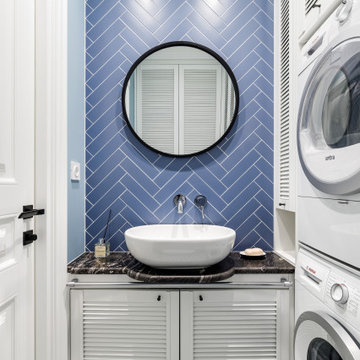
Exemple d'une salle de bain scandinave de taille moyenne avec un placard à porte persienne, des portes de placard blanches, WC suspendus, un carrelage bleu, des carreaux de céramique, un mur bleu, un sol en carrelage de céramique, un lavabo posé, un plan de toilette en quartz modifié, un sol bleu, un plan de toilette noir, buanderie, meuble simple vasque et meuble-lavabo sur pied.

Guest Bathroom remodel in North Fork vacation house. The stone floor flows straight through to the shower eliminating the need for a curb. A stationary glass panel keeps the water in and eliminates the need for a door. Mother of pearl tile on the long wall with a recessed niche creates a soft focal wall.

Inspiration pour une petite salle de bain traditionnelle avec un placard à porte vitrée, des portes de placard blanches, WC séparés, un carrelage gris, du carrelage en marbre, un mur bleu, un sol en marbre, un lavabo de ferme, un plan de toilette en surface solide, un sol gris, une cabine de douche à porte battante, un plan de toilette blanc, meuble simple vasque et meuble-lavabo sur pied.

A bright bathroom remodel and refurbishment. The clients wanted a lot of storage, a good size bath and a walk in wet room shower which we delivered. Their love of blue was noted and we accented it with yellow, teak furniture and funky black tapware
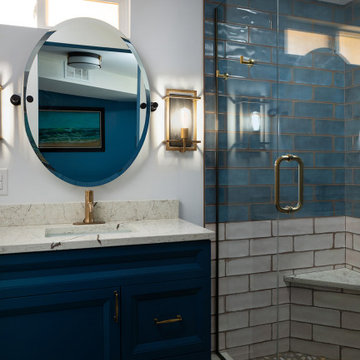
We took a boring and dysfunctional basement bathroom and transformed it to the blue themed transitional space they had dreamed about.
Cette photo montre une salle de bain chic de taille moyenne avec un placard en trompe-l'oeil, des portes de placard bleues, WC séparés, un carrelage bleu, des carreaux de céramique, un mur bleu, un sol en carrelage imitation parquet, un lavabo encastré, un plan de toilette en quartz modifié, un sol beige, une cabine de douche à porte battante, un banc de douche, meuble simple vasque et meuble-lavabo sur pied.
Cette photo montre une salle de bain chic de taille moyenne avec un placard en trompe-l'oeil, des portes de placard bleues, WC séparés, un carrelage bleu, des carreaux de céramique, un mur bleu, un sol en carrelage imitation parquet, un lavabo encastré, un plan de toilette en quartz modifié, un sol beige, une cabine de douche à porte battante, un banc de douche, meuble simple vasque et meuble-lavabo sur pied.

This transformation started with a builder grade bathroom and was expanded into a sauna wet room. With cedar walls and ceiling and a custom cedar bench, the sauna heats the space for a relaxing dry heat experience. The goal of this space was to create a sauna in the secondary bathroom and be as efficient as possible with the space. This bathroom transformed from a standard secondary bathroom to a ergonomic spa without impacting the functionality of the bedroom.
This project was super fun, we were working inside of a guest bedroom, to create a functional, yet expansive bathroom. We started with a standard bathroom layout and by building out into the large guest bedroom that was used as an office, we were able to create enough square footage in the bathroom without detracting from the bedroom aesthetics or function. We worked with the client on her specific requests and put all of the materials into a 3D design to visualize the new space.
Houzz Write Up: https://www.houzz.com/magazine/bathroom-of-the-week-stylish-spa-retreat-with-a-real-sauna-stsetivw-vs~168139419
The layout of the bathroom needed to change to incorporate the larger wet room/sauna. By expanding the room slightly it gave us the needed space to relocate the toilet, the vanity and the entrance to the bathroom allowing for the wet room to have the full length of the new space.
This bathroom includes a cedar sauna room that is incorporated inside of the shower, the custom cedar bench follows the curvature of the room's new layout and a window was added to allow the natural sunlight to come in from the bedroom. The aromatic properties of the cedar are delightful whether it's being used with the dry sauna heat and also when the shower is steaming the space. In the shower are matching porcelain, marble-look tiles, with architectural texture on the shower walls contrasting with the warm, smooth cedar boards. Also, by increasing the depth of the toilet wall, we were able to create useful towel storage without detracting from the room significantly.
This entire project and client was a joy to work with.
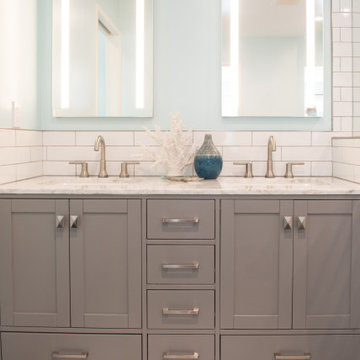
Inspiration pour une salle de bain principale marine de taille moyenne avec des portes de placard grises, une baignoire indépendante, une douche à l'italienne, un carrelage blanc, un mur bleu, un sol en carrelage de terre cuite, un lavabo posé, un plan de toilette en marbre, un sol noir, une cabine de douche à porte battante, un plan de toilette multicolore, des toilettes cachées, meuble double vasque et meuble-lavabo sur pied.

This bathroom was a complete gut from the 70's. We kept the floor plan but gave every inch a complete facelift.
Cette image montre une petite salle d'eau minimaliste avec des portes de placard blanches, WC séparés, un carrelage noir et blanc, des carreaux de céramique, un mur bleu, carreaux de ciment au sol, un sol bleu, une cabine de douche à porte coulissante, un plan de toilette blanc, un banc de douche, meuble simple vasque et meuble-lavabo sur pied.
Cette image montre une petite salle d'eau minimaliste avec des portes de placard blanches, WC séparés, un carrelage noir et blanc, des carreaux de céramique, un mur bleu, carreaux de ciment au sol, un sol bleu, une cabine de douche à porte coulissante, un plan de toilette blanc, un banc de douche, meuble simple vasque et meuble-lavabo sur pied.
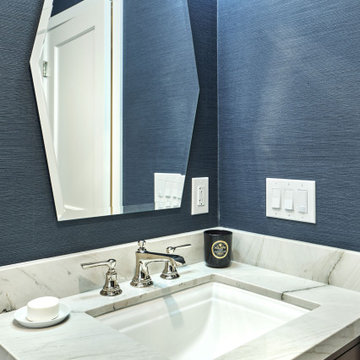
Inspiration pour une petite salle de bain traditionnelle avec un placard à porte affleurante, des portes de placard marrons, WC séparés, un carrelage blanc, des carreaux de céramique, un mur bleu, un sol en marbre, un lavabo encastré, un plan de toilette en marbre, un sol blanc, une cabine de douche à porte battante, un plan de toilette blanc, meuble simple vasque, meuble-lavabo sur pied et du papier peint.

Download our free ebook, Creating the Ideal Kitchen. DOWNLOAD NOW
The homeowners came to us looking to update the kitchen in their historic 1897 home. The home had gone through an extensive renovation several years earlier that added a master bedroom suite and updates to the front façade. The kitchen however was not part of that update and a prior 1990’s update had left much to be desired. The client is an avid cook, and it was just not very functional for the family.
The original kitchen was very choppy and included a large eat in area that took up more than its fair share of the space. On the wish list was a place where the family could comfortably congregate, that was easy and to cook in, that feels lived in and in check with the rest of the home’s décor. They also wanted a space that was not cluttered and dark – a happy, light and airy room. A small powder room off the space also needed some attention so we set out to include that in the remodel as well.
See that arch in the neighboring dining room? The homeowner really wanted to make the opening to the dining room an arch to match, so we incorporated that into the design.
Another unfortunate eyesore was the state of the ceiling and soffits. Turns out it was just a series of shortcuts from the prior renovation, and we were surprised and delighted that we were easily able to flatten out almost the entire ceiling with a couple of little reworks.
Other changes we made were to add new windows that were appropriate to the new design, which included moving the sink window over slightly to give the work zone more breathing room. We also adjusted the height of the windows in what was previously the eat-in area that were too low for a countertop to work. We tried to keep an old island in the plan since it was a well-loved vintage find, but the tradeoff for the function of the new island was not worth it in the end. We hope the old found a new home, perhaps as a potting table.
Designed by: Susan Klimala, CKD, CBD
Photography by: Michael Kaskel
For more information on kitchen and bath design ideas go to: www.kitchenstudio-ge.com
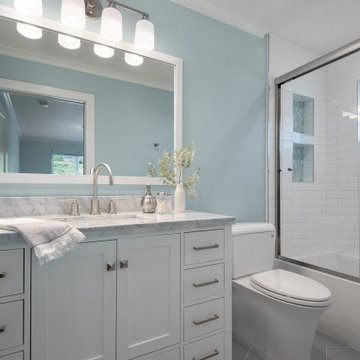
Budget analysis and project development by: May Construction
Réalisation d'une salle de bain minimaliste de taille moyenne pour enfant avec un placard à porte shaker, des portes de placard blanches, une baignoire en alcôve, un combiné douche/baignoire, WC à poser, un carrelage bleu, des carreaux de porcelaine, un mur bleu, un sol en carrelage de porcelaine, un lavabo encastré, un plan de toilette en quartz modifié, un sol gris, une cabine de douche à porte coulissante, un plan de toilette blanc, une niche, meuble simple vasque et meuble-lavabo sur pied.
Réalisation d'une salle de bain minimaliste de taille moyenne pour enfant avec un placard à porte shaker, des portes de placard blanches, une baignoire en alcôve, un combiné douche/baignoire, WC à poser, un carrelage bleu, des carreaux de porcelaine, un mur bleu, un sol en carrelage de porcelaine, un lavabo encastré, un plan de toilette en quartz modifié, un sol gris, une cabine de douche à porte coulissante, un plan de toilette blanc, une niche, meuble simple vasque et meuble-lavabo sur pied.
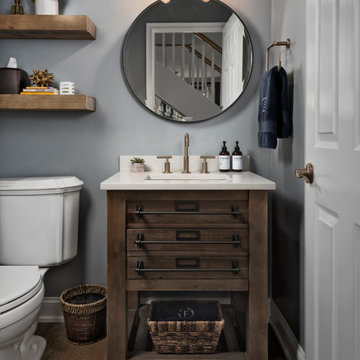
Photography by Picture Perfect House
Cette image montre une salle d'eau urbaine en bois brun de taille moyenne avec WC séparés, un carrelage blanc, des carreaux de céramique, un mur bleu, un sol en carrelage de porcelaine, un lavabo encastré, un plan de toilette en quartz modifié, un sol noir, une cabine de douche à porte battante, un plan de toilette gris, meuble simple vasque et meuble-lavabo sur pied.
Cette image montre une salle d'eau urbaine en bois brun de taille moyenne avec WC séparés, un carrelage blanc, des carreaux de céramique, un mur bleu, un sol en carrelage de porcelaine, un lavabo encastré, un plan de toilette en quartz modifié, un sol noir, une cabine de douche à porte battante, un plan de toilette gris, meuble simple vasque et meuble-lavabo sur pied.

copyright Ben Quinton
Réalisation d'une petite salle de bain principale tradition avec une douche ouverte, WC suspendus, un carrelage bleu, des carreaux de porcelaine, un mur bleu, un sol en marbre, un lavabo de ferme, un sol noir, aucune cabine, une niche, meuble simple vasque et meuble-lavabo sur pied.
Réalisation d'une petite salle de bain principale tradition avec une douche ouverte, WC suspendus, un carrelage bleu, des carreaux de porcelaine, un mur bleu, un sol en marbre, un lavabo de ferme, un sol noir, aucune cabine, une niche, meuble simple vasque et meuble-lavabo sur pied.
Idées déco de salles de bain avec un mur bleu et meuble-lavabo sur pied
13