Idées déco de salles de bain avec un mur bleu et meuble-lavabo sur pied
Trier par :
Budget
Trier par:Populaires du jour
161 - 180 sur 2 157 photos
1 sur 3

An original 1930’s English Tudor with only 2 bedrooms and 1 bath spanning about 1730 sq.ft. was purchased by a family with 2 amazing young kids, we saw the potential of this property to become a wonderful nest for the family to grow.
The plan was to reach a 2550 sq. ft. home with 4 bedroom and 4 baths spanning over 2 stories.
With continuation of the exiting architectural style of the existing home.
A large 1000sq. ft. addition was constructed at the back portion of the house to include the expended master bedroom and a second-floor guest suite with a large observation balcony overlooking the mountains of Angeles Forest.
An L shape staircase leading to the upstairs creates a moment of modern art with an all white walls and ceilings of this vaulted space act as a picture frame for a tall window facing the northern mountains almost as a live landscape painting that changes throughout the different times of day.
Tall high sloped roof created an amazing, vaulted space in the guest suite with 4 uniquely designed windows extruding out with separate gable roof above.
The downstairs bedroom boasts 9’ ceilings, extremely tall windows to enjoy the greenery of the backyard, vertical wood paneling on the walls add a warmth that is not seen very often in today’s new build.
The master bathroom has a showcase 42sq. walk-in shower with its own private south facing window to illuminate the space with natural morning light. A larger format wood siding was using for the vanity backsplash wall and a private water closet for privacy.
In the interior reconfiguration and remodel portion of the project the area serving as a family room was transformed to an additional bedroom with a private bath, a laundry room and hallway.
The old bathroom was divided with a wall and a pocket door into a powder room the leads to a tub room.
The biggest change was the kitchen area, as befitting to the 1930’s the dining room, kitchen, utility room and laundry room were all compartmentalized and enclosed.
We eliminated all these partitions and walls to create a large open kitchen area that is completely open to the vaulted dining room. This way the natural light the washes the kitchen in the morning and the rays of sun that hit the dining room in the afternoon can be shared by the two areas.
The opening to the living room remained only at 8’ to keep a division of space.
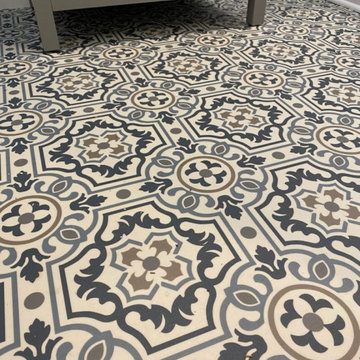
Cette photo montre une petite douche en alcôve chic pour enfant avec un placard à porte shaker, des portes de placard grises, une baignoire en alcôve, WC à poser, un carrelage blanc, un mur bleu, un sol en vinyl, un lavabo encastré, un plan de toilette en quartz modifié, un sol bleu, une cabine de douche avec un rideau, un plan de toilette blanc, meuble simple vasque et meuble-lavabo sur pied.
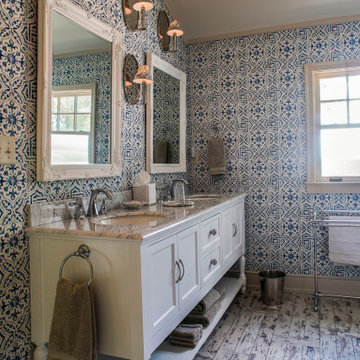
Cette image montre une salle d'eau rustique avec un placard avec porte à panneau encastré, des portes de placard blanches, une douche à l'italienne, WC séparés, un mur bleu, un lavabo encastré, un plan de toilette en marbre, un sol gris, une cabine de douche à porte battante, un plan de toilette blanc, des toilettes cachées, meuble double vasque, meuble-lavabo sur pied et du papier peint.
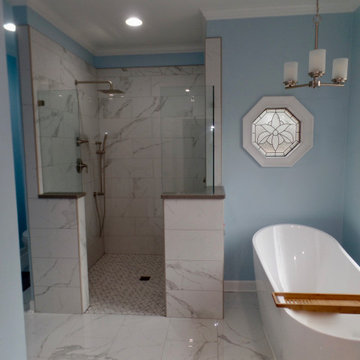
Increased the depth of the shower and converted it to curb-less entry. Installed quartz to the surface of the knee-walls, top of the corner shower seat, and bottom of the niche! Signature Hardware shower fixtures with rainhead shower and separate hand-held shower mounted on an adjustable bar! Mayfair Statuario Venato Polished 10.5" x 32" large porcelain subway tile for the shower walls and Urban Classics Diamond pattern mosaic shower floor tile! Installed LED light/fan above the shower!
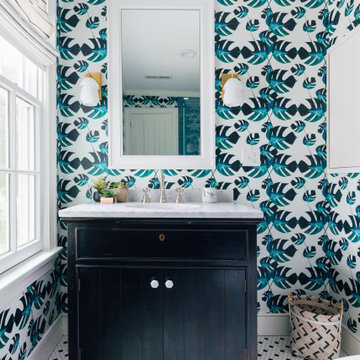
Photographs by Julia Dags | Copyright © 2019 Happily Eva After, Inc. All Rights Reserved.
Idée de décoration pour une petite salle de bain en bois foncé pour enfant avec placards, une douche d'angle, tous types de WC, un carrelage bleu, des carreaux de céramique, un mur bleu, un sol en carrelage de terre cuite, un lavabo encastré, un plan de toilette en marbre, un sol blanc, une cabine de douche à porte battante, un plan de toilette blanc, meuble simple vasque, meuble-lavabo sur pied et du papier peint.
Idée de décoration pour une petite salle de bain en bois foncé pour enfant avec placards, une douche d'angle, tous types de WC, un carrelage bleu, des carreaux de céramique, un mur bleu, un sol en carrelage de terre cuite, un lavabo encastré, un plan de toilette en marbre, un sol blanc, une cabine de douche à porte battante, un plan de toilette blanc, meuble simple vasque, meuble-lavabo sur pied et du papier peint.

Notre projet Jaurès est incarne l’exemple du cocon parfait pour une petite famille.
Une pièce de vie totalement ouverte mais avec des espaces bien séparés. On retrouve le blanc et le bois en fil conducteur. Le bois, aux sous-tons chauds, se retrouve dans le parquet, la table à manger, les placards de cuisine ou les objets de déco. Le tout est fonctionnel et bien pensé.
Dans tout l’appartement, on retrouve des couleurs douces comme le vert sauge ou un bleu pâle, qui nous emportent dans une ambiance naturelle et apaisante.
Un nouvel intérieur parfait pour cette famille qui s’agrandit.
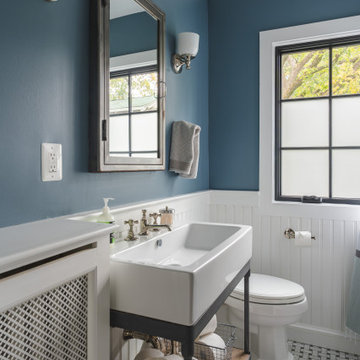
Aménagement d'une salle de bain classique avec un placard sans porte, des portes de placard grises, un mur bleu, un sol en carrelage de terre cuite, un plan vasque, un sol multicolore, meuble simple vasque, meuble-lavabo sur pied et boiseries.
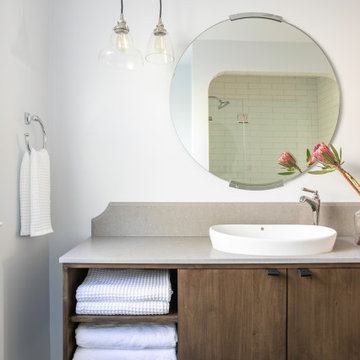
Exemple d'une salle de bain chic de taille moyenne avec un placard à porte plane, des portes de placard marrons, une baignoire posée, WC à poser, un carrelage blanc, des carreaux de céramique, un mur bleu, carreaux de ciment au sol, un plan de toilette en quartz modifié, un sol bleu, une cabine de douche à porte battante, un plan de toilette gris, meuble simple vasque et meuble-lavabo sur pied.
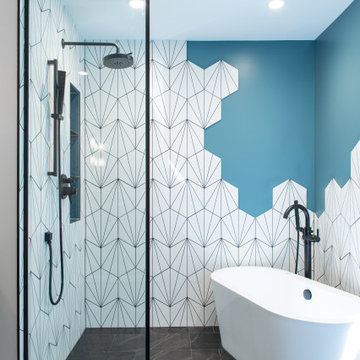
Cette image montre une grande salle de bain principale traditionnelle en bois clair avec un placard à porte shaker, une baignoire indépendante, un espace douche bain, WC à poser, un carrelage blanc, des carreaux de porcelaine, un mur bleu, un sol en carrelage de porcelaine, un lavabo encastré, un plan de toilette en quartz modifié, un sol noir, aucune cabine, un plan de toilette blanc, une niche, meuble double vasque et meuble-lavabo sur pied.
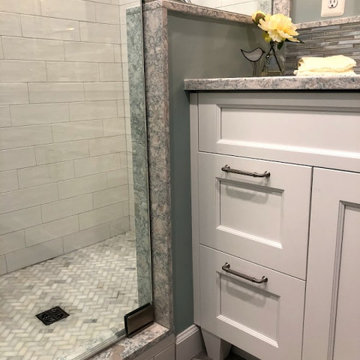
Inspiration pour une douche en alcôve principale traditionnelle de taille moyenne avec un placard avec porte à panneau encastré, des portes de placard blanches, WC à poser, un carrelage blanc, un carrelage métro, un mur bleu, un sol en carrelage de céramique, un lavabo encastré, un plan de toilette en quartz modifié, un sol gris, une cabine de douche à porte battante, un plan de toilette multicolore, un banc de douche, meuble double vasque et meuble-lavabo sur pied.
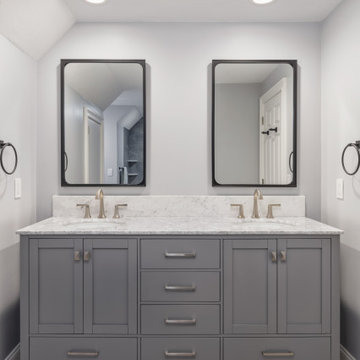
This free-standing double vanity with marble top was provides tons of space for each of the boys using this bathroom and to put their own things. We added the backsplash piece to the back of the vanity for added protection and selected black mirrors to coordinate with the black matte bathroom accessories.

Shower room in loft conversion. Complete redesign of space. Replaced bath with crittal-style shower enclosure and old PVC window with new wooden sash. Bespoke vanity unit painted in F&B oval room blue to match the walls and fired earth tiles on the floor and walls.
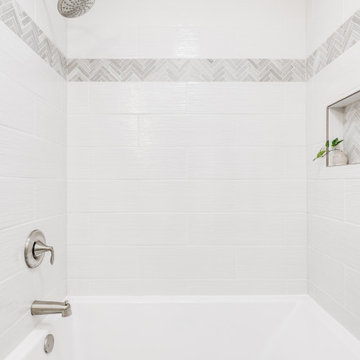
One of many projects planned, we tackled this area first.
We eliminated an unnecessary ceiling soffit that had unflattering recessed down lights and a wall between the vanity area and toilet/tub.
This allowed for the space to feel much more open and bright.
We put in a new tub and tiled to the ceiling with a recessed niche for storage.
The installed a new tile floor and double vanity.
We went with brushed nickel finishes and a spa-like paint color make this guest bathroom not only inviting but a retreat for all who use it.
Landmark Remodeling did the work and went above and beyond when there was a hiccup on the vanity top and help remedy everything swiftly.
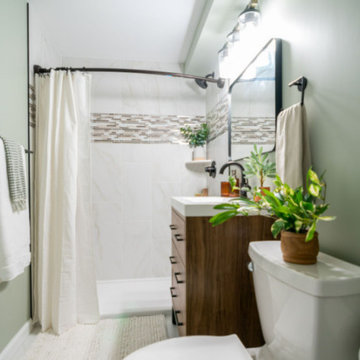
Idées déco pour une petite salle de bain classique en bois brun avec un placard à porte plane, WC suspendus, un carrelage beige, des carreaux de céramique, un mur bleu, carreaux de ciment au sol, un lavabo encastré, un plan de toilette en zinc, un sol blanc, une cabine de douche avec un rideau, un plan de toilette blanc, meuble simple vasque et meuble-lavabo sur pied.
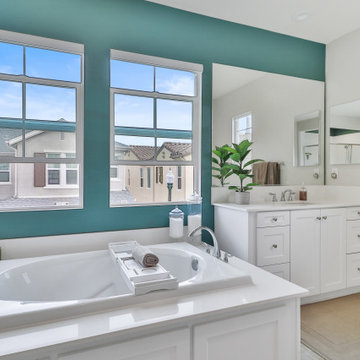
Exemple d'une salle de bain principale méditerranéenne de taille moyenne avec un placard avec porte à panneau surélevé, des portes de placard blanches, une baignoire indépendante, un carrelage blanc, un mur bleu, un sol en carrelage de porcelaine, un plan de toilette en marbre, un sol beige, un plan de toilette bleu, meuble double vasque et meuble-lavabo sur pied.

Inspiration pour une salle de bain traditionnelle avec un placard à porte shaker, des portes de placard blanches, une baignoire en alcôve, WC à poser, un carrelage bleu, un carrelage métro, un mur bleu, carreaux de ciment au sol, un lavabo encastré, un plan de toilette en marbre, un sol noir, une cabine de douche avec un rideau, un plan de toilette blanc, meuble simple vasque, meuble-lavabo sur pied et boiseries.
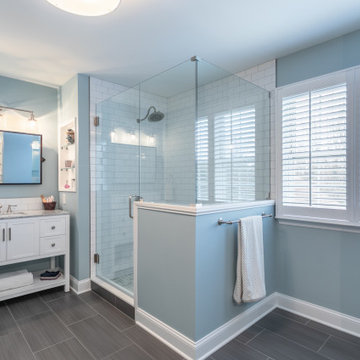
This beautifully blue master bath is a perfect get away space. With a large shower, an open concept space, and a vanity with plenty of storage, this bathroom is the perfect masterbath. With a simple design that makes a bold statement, who wouldn't want to wake up everyday to this space?

Both the master bath and the guest bath were in dire need of a remodel. The guest bath was a much simpler project, basically replacing what was there in the same location with upgraded cabinets, tile, fittings fixtures and lighting. The most dramatic feature is the patterned floor tile and the navy blue painted ship lap wall behind the vanity.
The master was another project. First, we enlarged the bathroom and an adjacent closet by straightening out the walls across the entire length of the bedroom. This gave us the space to create a lovely bathroom complete with a double bowl sink, medicine cabinet, wash let toilet and a beautiful shower.

Penny Round Tile
Exemple d'une petite salle d'eau bord de mer en bois brun avec un placard à porte plane, une baignoire en alcôve, un combiné douche/baignoire, WC à poser, un carrelage bleu, des carreaux de céramique, un mur bleu, un sol en carrelage de porcelaine, un lavabo encastré, un plan de toilette en quartz modifié, un sol gris, une cabine de douche avec un rideau, un plan de toilette blanc, meuble simple vasque et meuble-lavabo sur pied.
Exemple d'une petite salle d'eau bord de mer en bois brun avec un placard à porte plane, une baignoire en alcôve, un combiné douche/baignoire, WC à poser, un carrelage bleu, des carreaux de céramique, un mur bleu, un sol en carrelage de porcelaine, un lavabo encastré, un plan de toilette en quartz modifié, un sol gris, une cabine de douche avec un rideau, un plan de toilette blanc, meuble simple vasque et meuble-lavabo sur pied.
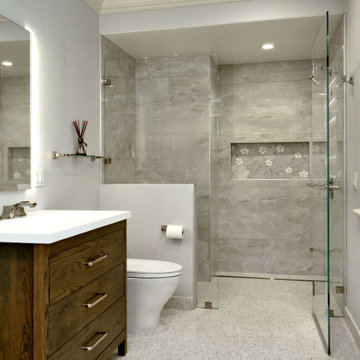
Inspiration pour une salle de bain minimaliste de taille moyenne avec un placard à porte plane, des portes de placard marrons, WC à poser, un carrelage gris, des carreaux de porcelaine, un mur bleu, un sol en terrazzo, un lavabo encastré, un plan de toilette en quartz modifié, un sol gris, une cabine de douche à porte battante, un plan de toilette blanc, une niche, meuble simple vasque et meuble-lavabo sur pied.
Idées déco de salles de bain avec un mur bleu et meuble-lavabo sur pied
9