Idées déco de salles de bain avec un mur bleu et meuble-lavabo sur pied
Trier par :
Budget
Trier par:Populaires du jour
141 - 160 sur 2 157 photos
1 sur 3
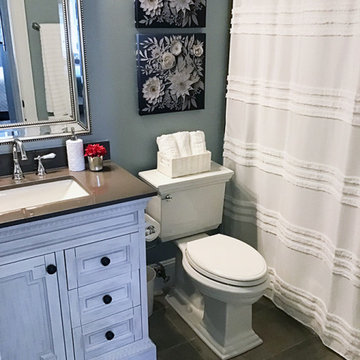
Exemple d'une petite douche en alcôve principale chic avec un placard avec porte à panneau encastré, des portes de placard blanches, une baignoire en alcôve, WC séparés, un mur bleu, un sol en carrelage de porcelaine, un lavabo encastré, un plan de toilette en quartz, un sol gris, une cabine de douche avec un rideau, un plan de toilette marron, meuble simple vasque et meuble-lavabo sur pied.
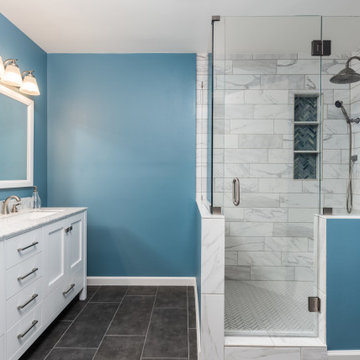
The faux marble tile we used in the master bath shower gives a high end look with a low cost price tag. The shower niche is great for storage space and is topped with a pop of blue herringbone glass mosaic. Custom glass shower enclosure, brushed nickle rain-head and fixtures, and a foot niche finish the space perfectly.

Réalisation d'une salle de bain tradition de taille moyenne pour enfant avec un placard à porte shaker, des portes de placard marrons, une baignoire posée, une douche ouverte, WC à poser, un carrelage bleu, des carreaux de céramique, un mur bleu, un sol en marbre, un lavabo posé, un plan de toilette en quartz, un sol multicolore, aucune cabine, un plan de toilette blanc, des toilettes cachées, meuble simple vasque et meuble-lavabo sur pied.
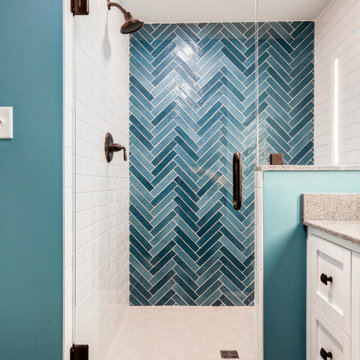
Blue Tile Shower in Basement Bathroom
Inspiration pour une très grande salle d'eau design avec des carreaux de céramique, un lavabo encastré, une cabine de douche à porte battante, un plan de toilette marron, meuble simple vasque, meuble-lavabo sur pied, un sol en vinyl, un sol marron, des portes de placard beiges, un carrelage multicolore et un mur bleu.
Inspiration pour une très grande salle d'eau design avec des carreaux de céramique, un lavabo encastré, une cabine de douche à porte battante, un plan de toilette marron, meuble simple vasque, meuble-lavabo sur pied, un sol en vinyl, un sol marron, des portes de placard beiges, un carrelage multicolore et un mur bleu.

This 1960s home was in original condition and badly in need of some functional and cosmetic updates. We opened up the great room into an open concept space, converted the half bathroom downstairs into a full bath, and updated finishes all throughout with finishes that felt period-appropriate and reflective of the owner's Asian heritage.
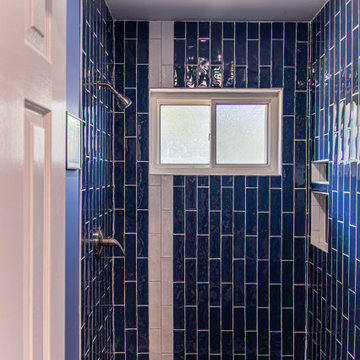
Idée de décoration pour une petite salle d'eau tradition avec un placard à porte shaker, des portes de placard blanches, une douche ouverte, WC à poser, un carrelage bleu, des carreaux de céramique, un mur bleu, un sol en carrelage imitation parquet, un lavabo intégré, un plan de toilette en quartz modifié, un sol gris, aucune cabine, un plan de toilette blanc, meuble simple vasque et meuble-lavabo sur pied.
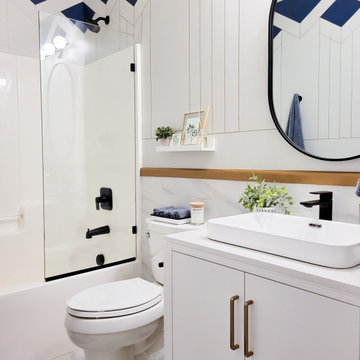
Idées déco pour une petite salle d'eau rétro avec un placard à porte plane, des portes de placard blanches, WC à poser, un carrelage blanc, des carreaux de céramique, un mur bleu, un sol en carrelage de céramique, une vasque, un plan de toilette en marbre, un sol blanc, une cabine de douche à porte battante, un plan de toilette blanc, meuble simple vasque, meuble-lavabo sur pied et du papier peint.
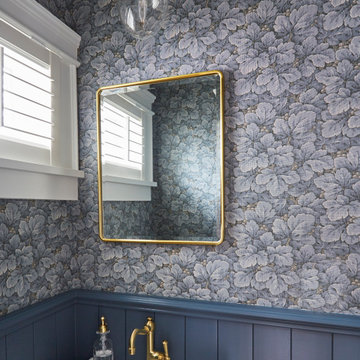
Download our free ebook, Creating the Ideal Kitchen. DOWNLOAD NOW
The homeowners came to us looking to update the kitchen in their historic 1897 home. The home had gone through an extensive renovation several years earlier that added a master bedroom suite and updates to the front façade. The kitchen however was not part of that update and a prior 1990’s update had left much to be desired. The client is an avid cook, and it was just not very functional for the family.
The original kitchen was very choppy and included a large eat in area that took up more than its fair share of the space. On the wish list was a place where the family could comfortably congregate, that was easy and to cook in, that feels lived in and in check with the rest of the home’s décor. They also wanted a space that was not cluttered and dark – a happy, light and airy room. A small powder room off the space also needed some attention so we set out to include that in the remodel as well.
See that arch in the neighboring dining room? The homeowner really wanted to make the opening to the dining room an arch to match, so we incorporated that into the design.
Another unfortunate eyesore was the state of the ceiling and soffits. Turns out it was just a series of shortcuts from the prior renovation, and we were surprised and delighted that we were easily able to flatten out almost the entire ceiling with a couple of little reworks.
Other changes we made were to add new windows that were appropriate to the new design, which included moving the sink window over slightly to give the work zone more breathing room. We also adjusted the height of the windows in what was previously the eat-in area that were too low for a countertop to work. We tried to keep an old island in the plan since it was a well-loved vintage find, but the tradeoff for the function of the new island was not worth it in the end. We hope the old found a new home, perhaps as a potting table.
Designed by: Susan Klimala, CKD, CBD
Photography by: Michael Kaskel
For more information on kitchen and bath design ideas go to: www.kitchenstudio-ge.com
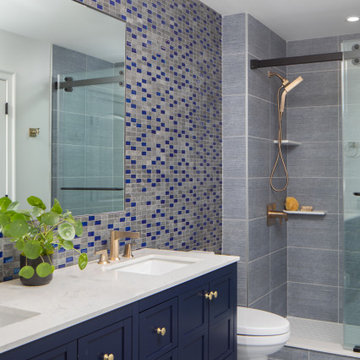
Ensuite boys bathroom coordinates with the navy blue bedroom.
Cette image montre une douche en alcôve design de taille moyenne pour enfant avec un placard à porte shaker, des portes de placard bleues, WC à poser, un carrelage bleu, des carreaux de porcelaine, un mur bleu, un sol en carrelage de porcelaine, un lavabo encastré, un plan de toilette en surface solide, un sol bleu, une cabine de douche à porte coulissante, un plan de toilette blanc, meuble double vasque et meuble-lavabo sur pied.
Cette image montre une douche en alcôve design de taille moyenne pour enfant avec un placard à porte shaker, des portes de placard bleues, WC à poser, un carrelage bleu, des carreaux de porcelaine, un mur bleu, un sol en carrelage de porcelaine, un lavabo encastré, un plan de toilette en surface solide, un sol bleu, une cabine de douche à porte coulissante, un plan de toilette blanc, meuble double vasque et meuble-lavabo sur pied.

Transitional style bathroom renovation with navy blue shower tiles, hexagon marble floor tiles, brass and marble double sink vanity and gold with navy blue wall paper
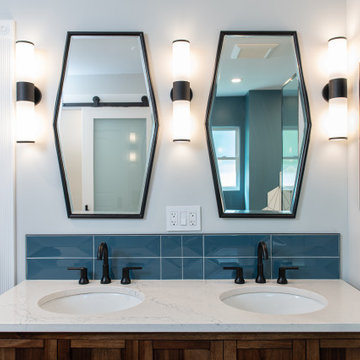
Idée de décoration pour une grande salle de bain principale tradition en bois clair avec un placard à porte shaker, une baignoire indépendante, un espace douche bain, WC à poser, un carrelage blanc, des carreaux de porcelaine, un mur bleu, un sol en carrelage de porcelaine, un lavabo encastré, un plan de toilette en quartz modifié, un sol noir, aucune cabine, un plan de toilette blanc, une niche, meuble double vasque et meuble-lavabo sur pied.
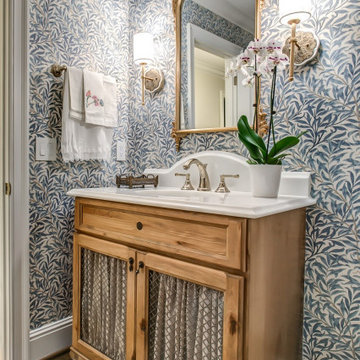
Unique French Country powder bath vanity by Koch is knotty alder with mesh inserts.
Cette image montre une salle de bain en bois clair avec un placard sans porte, un mur bleu, un sol en bois brun, un sol marron, meuble simple vasque, meuble-lavabo sur pied et du papier peint.
Cette image montre une salle de bain en bois clair avec un placard sans porte, un mur bleu, un sol en bois brun, un sol marron, meuble simple vasque, meuble-lavabo sur pied et du papier peint.
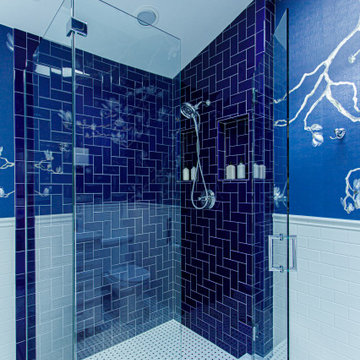
Cette image montre une salle de bain principale bohème de taille moyenne avec un placard à porte affleurante, une baignoire indépendante, une douche d'angle, WC séparés, un carrelage blanc, des carreaux de porcelaine, un mur bleu, un sol en carrelage de porcelaine, un lavabo encastré, un plan de toilette en quartz modifié, un sol blanc, une cabine de douche à porte battante, un plan de toilette blanc, une niche, meuble double vasque, meuble-lavabo sur pied et du papier peint.
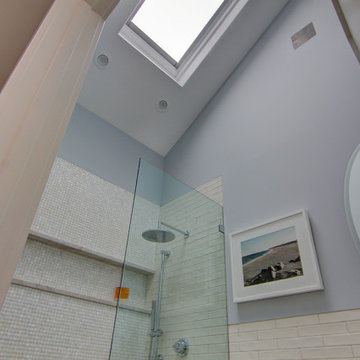
Guest Bathroom remodel in North Fork vacation house. The stone floor flows straight through to the shower eliminating the need for a curb. A stationary glass panel keeps the water in and eliminates the need for a door. Mother of pearl tile on the long wall with a recessed niche creates a soft focal wall.
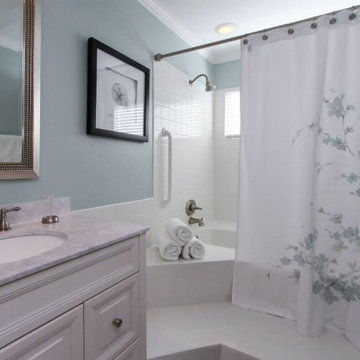
Réalisation d'une salle de bain principale marine de taille moyenne avec un placard avec porte à panneau surélevé, des portes de placard blanches, une baignoire en alcôve, un combiné douche/baignoire, WC séparés, un carrelage blanc, des carreaux de céramique, un mur bleu, un sol en carrelage de céramique, un lavabo encastré, un plan de toilette en marbre, un sol blanc, une cabine de douche avec un rideau, un plan de toilette blanc, meuble simple vasque et meuble-lavabo sur pied.
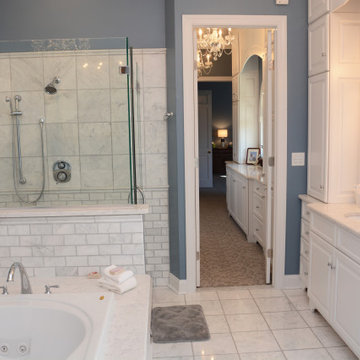
This bathroom and dressing area feature LG Viatera Minuet quartz countertops.
Réalisation d'une grande salle de bain principale tradition avec un placard avec porte à panneau surélevé, des portes de placard blanches, une baignoire posée, une douche d'angle, WC séparés, un carrelage blanc, un mur bleu, un lavabo encastré, un plan de toilette en quartz modifié, un sol blanc, une cabine de douche à porte battante, un plan de toilette blanc, meuble double vasque et meuble-lavabo sur pied.
Réalisation d'une grande salle de bain principale tradition avec un placard avec porte à panneau surélevé, des portes de placard blanches, une baignoire posée, une douche d'angle, WC séparés, un carrelage blanc, un mur bleu, un lavabo encastré, un plan de toilette en quartz modifié, un sol blanc, une cabine de douche à porte battante, un plan de toilette blanc, meuble double vasque et meuble-lavabo sur pied.
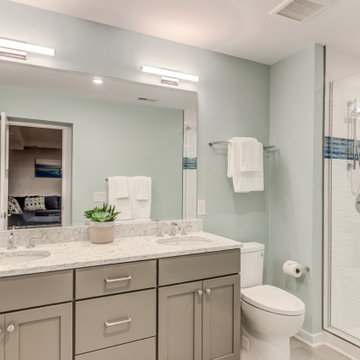
A large walk-in shower with textured field tiles provides a visual counterbalance to the sauna to the left of the vanity. Reflecting the great room beyond, a large, beveled wall mirror wraps the room functional appeal.
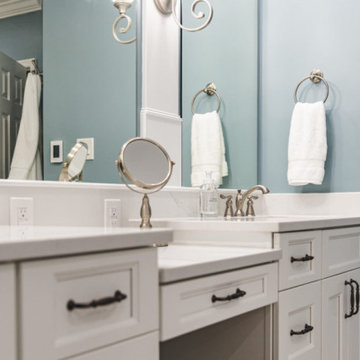
This master bathroom remodeling which we did in Ashburn is very special to us. The master bath of this home is a marble wonderland! If you’re going to do something, why not commit? Clean patterned tiles along with the vibrant turquoise color of walls and a spa-like bathtub changed the entire look of this bathroom remodel. The walk-in shower reminds of a beachy feel, the mundane smooth feeling to pebbles one of the floor tiles. A free-standing tub, a classic marble countertop, and refurnished lights will be made up for the space needed. Our clients are thankful for incorporating it.

An original 1930’s English Tudor with only 2 bedrooms and 1 bath spanning about 1730 sq.ft. was purchased by a family with 2 amazing young kids, we saw the potential of this property to become a wonderful nest for the family to grow.
The plan was to reach a 2550 sq. ft. home with 4 bedroom and 4 baths spanning over 2 stories.
With continuation of the exiting architectural style of the existing home.
A large 1000sq. ft. addition was constructed at the back portion of the house to include the expended master bedroom and a second-floor guest suite with a large observation balcony overlooking the mountains of Angeles Forest.
An L shape staircase leading to the upstairs creates a moment of modern art with an all white walls and ceilings of this vaulted space act as a picture frame for a tall window facing the northern mountains almost as a live landscape painting that changes throughout the different times of day.
Tall high sloped roof created an amazing, vaulted space in the guest suite with 4 uniquely designed windows extruding out with separate gable roof above.
The downstairs bedroom boasts 9’ ceilings, extremely tall windows to enjoy the greenery of the backyard, vertical wood paneling on the walls add a warmth that is not seen very often in today’s new build.
The master bathroom has a showcase 42sq. walk-in shower with its own private south facing window to illuminate the space with natural morning light. A larger format wood siding was using for the vanity backsplash wall and a private water closet for privacy.
In the interior reconfiguration and remodel portion of the project the area serving as a family room was transformed to an additional bedroom with a private bath, a laundry room and hallway.
The old bathroom was divided with a wall and a pocket door into a powder room the leads to a tub room.
The biggest change was the kitchen area, as befitting to the 1930’s the dining room, kitchen, utility room and laundry room were all compartmentalized and enclosed.
We eliminated all these partitions and walls to create a large open kitchen area that is completely open to the vaulted dining room. This way the natural light the washes the kitchen in the morning and the rays of sun that hit the dining room in the afternoon can be shared by the two areas.
The opening to the living room remained only at 8’ to keep a division of space.
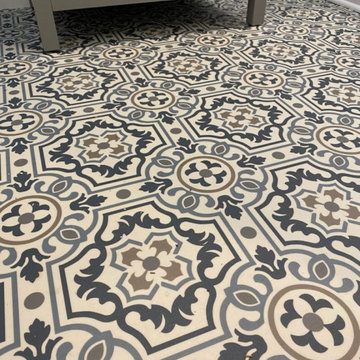
Cette photo montre une petite douche en alcôve chic pour enfant avec un placard à porte shaker, des portes de placard grises, une baignoire en alcôve, WC à poser, un carrelage blanc, un mur bleu, un sol en vinyl, un lavabo encastré, un plan de toilette en quartz modifié, un sol bleu, une cabine de douche avec un rideau, un plan de toilette blanc, meuble simple vasque et meuble-lavabo sur pied.
Idées déco de salles de bain avec un mur bleu et meuble-lavabo sur pied
8