Idées déco de salles de bain avec un mur bleu et meuble-lavabo sur pied
Trier par :
Budget
Trier par:Populaires du jour
81 - 100 sur 2 157 photos
1 sur 3
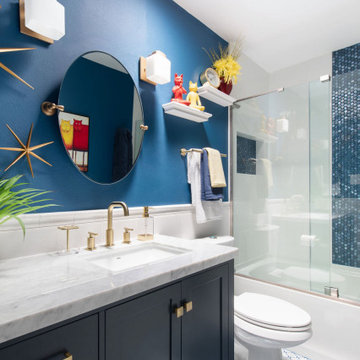
Cette photo montre une salle de bain bord de mer avec une baignoire en alcôve, un combiné douche/baignoire, un mur bleu, un lavabo encastré, un sol blanc et meuble-lavabo sur pied.

A bright bathroom remodel and refurbishment. The clients wanted a lot of storage, a good size bath and a walk in wet room shower which we delivered. Their love of blue was noted and we accented it with yellow, teak furniture and funky black tapware
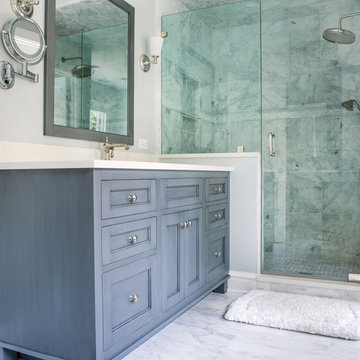
Cynthia Lynn Photography
Cette photo montre une douche en alcôve principale chic de taille moyenne avec un lavabo encastré, un plan de toilette en quartz, une baignoire sur pieds, WC séparés, un carrelage gris, un carrelage de pierre, un sol en marbre, un placard en trompe-l'oeil, un sol blanc, une cabine de douche à porte battante, un plan de toilette blanc, une niche, meuble-lavabo sur pied, des portes de placard bleues, un mur bleu et meuble simple vasque.
Cette photo montre une douche en alcôve principale chic de taille moyenne avec un lavabo encastré, un plan de toilette en quartz, une baignoire sur pieds, WC séparés, un carrelage gris, un carrelage de pierre, un sol en marbre, un placard en trompe-l'oeil, un sol blanc, une cabine de douche à porte battante, un plan de toilette blanc, une niche, meuble-lavabo sur pied, des portes de placard bleues, un mur bleu et meuble simple vasque.
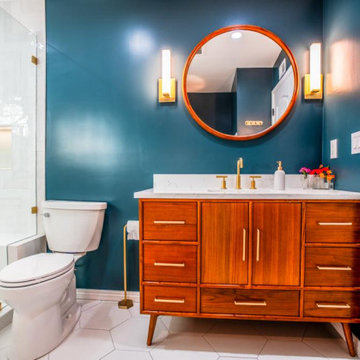
Transform your bathroom with Katz Design & Builders in Long Beach, CA! Our team specializes in creating stylish and durable spaces that reflect your taste. Enjoy a hassle-free process with clear communication at every step. Elevate your bathroom experience—contact us today!
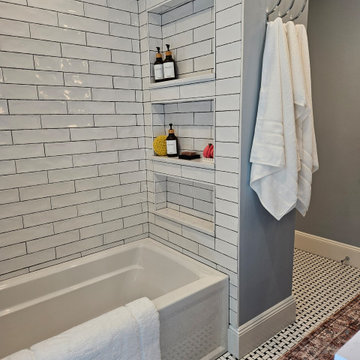
Modern Craftsman style bathroom with double vanity, tub & shower combination, linen storage, and updated functionalities that offer a gorgeous update to this 1927 home.
Photos by TI Concepts Corp
Designed by Tina Harvey
Built by Old World Craftsmen LLC
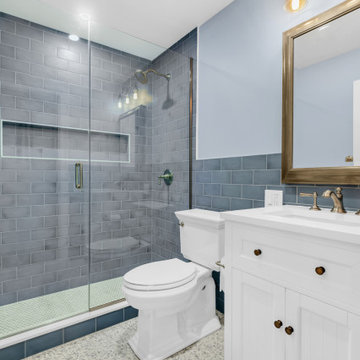
Idées déco pour une salle de bain principale de taille moyenne avec un placard avec porte à panneau surélevé, des portes de placard blanches, une baignoire posée, un combiné douche/baignoire, WC séparés, un carrelage bleu, des carreaux de céramique, un mur bleu, un sol en carrelage de porcelaine, un lavabo posé, un plan de toilette en marbre, un sol multicolore, une cabine de douche à porte battante, un plan de toilette blanc, meuble simple vasque et meuble-lavabo sur pied.
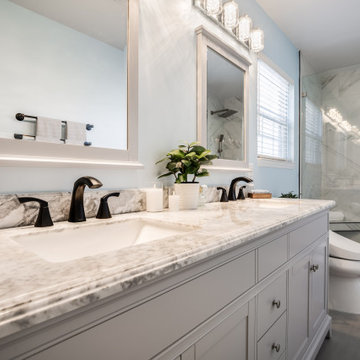
Idées déco pour une salle de bain principale contemporaine avec un placard à porte shaker, des portes de placard grises, une douche d'angle, WC à poser, un carrelage blanc, un mur bleu, un lavabo encastré, une cabine de douche à porte battante, un plan de toilette gris, une niche, meuble double vasque et meuble-lavabo sur pied.
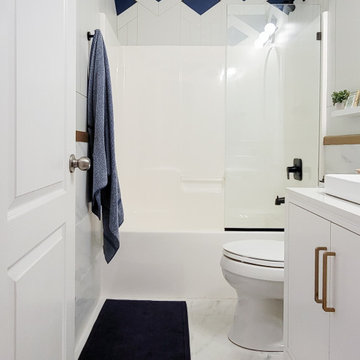
Aménagement d'une petite salle d'eau rétro avec un placard à porte plane, des portes de placard blanches, WC à poser, un carrelage blanc, des carreaux de céramique, un mur bleu, un sol en carrelage de céramique, une vasque, un plan de toilette en marbre, un sol blanc, une cabine de douche à porte battante, un plan de toilette blanc, meuble simple vasque, meuble-lavabo sur pied et du papier peint.
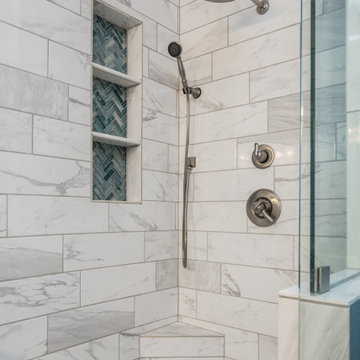
The faux marble tile we used in the master bath shower gives a high end look with a low cost price tag. The shower niche is great for storage space and is topped with a pop of blue herringbone glass mosaic. Custom glass shower enclosure, brushed nickle rain-head and fixtures, and a foot niche finish the space perfectly.
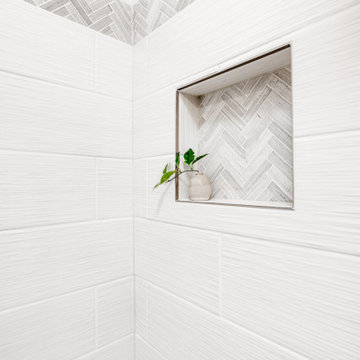
One of many projects planned, we tackled this area first.
We eliminated an unnecessary ceiling soffit that had unflattering recessed down lights and a wall between the vanity area and toilet/tub.
This allowed for the space to feel much more open and bright.
We put in a new tub and tiled to the ceiling with a recessed niche for storage.
The installed a new tile floor and double vanity.
We went with brushed nickel finishes and a spa-like paint color make this guest bathroom not only inviting but a retreat for all who use it.
Landmark Remodeling did the work and went above and beyond when there was a hiccup on the vanity top and help remedy everything swiftly.
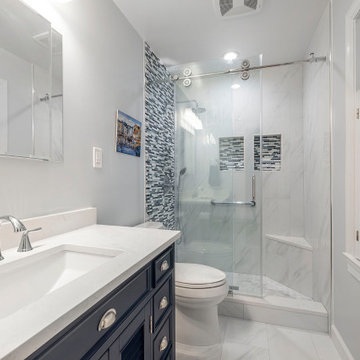
Contemporary bathroom project with white & blue tiles, navy vanity, chrome fixtures, alcove shower and sliding glass door. Accent wall inside the shower with blue glass& marble mosaic tiles.
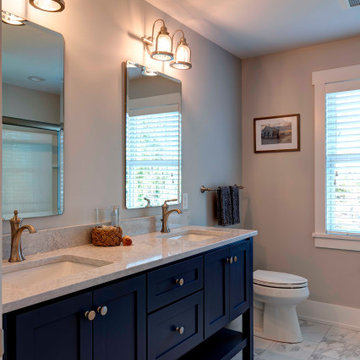
Vartanian custom designed and built free standing vanity – Craftsman beach style
Lighting is nautical style
LG Hausys Quartz “Viatera®” counter top with rectangular bowl undermount sink
Porcelain tile floor
Kohler fixtures
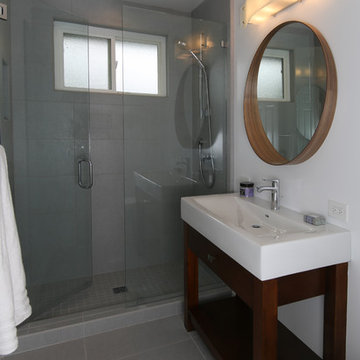
Modern Bath Remodel featuring freestanding vanity, shower with frame-less glass panel and door, and round circular mirror | Photo: CAGE Design Build
Exemple d'une salle de bain tendance en bois foncé de taille moyenne avec une grande vasque, un carrelage gris, des carreaux de céramique, un mur bleu, un sol en carrelage de céramique, un placard sans porte, un plan de toilette en surface solide, un sol gris, une cabine de douche à porte battante, WC à poser, un plan de toilette blanc, une niche, meuble simple vasque et meuble-lavabo sur pied.
Exemple d'une salle de bain tendance en bois foncé de taille moyenne avec une grande vasque, un carrelage gris, des carreaux de céramique, un mur bleu, un sol en carrelage de céramique, un placard sans porte, un plan de toilette en surface solide, un sol gris, une cabine de douche à porte battante, WC à poser, un plan de toilette blanc, une niche, meuble simple vasque et meuble-lavabo sur pied.

Convertimos la antigua cocina del piso superior en un baño amplio y apto para los niños de la casa. Decidimos colocar suelo hidráulico para atar la estética de la casa original de la escalera y la terraza. Para las paredes apostamos por una baldosa sencilla y lisa, mientras que le damos el toque de color con la pintura.
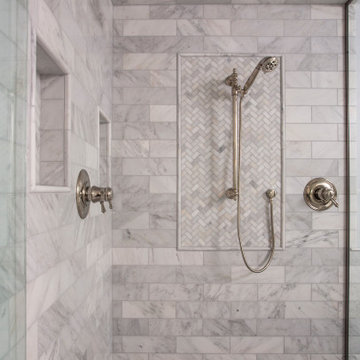
Cette photo montre une grande salle de bain principale chic avec un placard à porte shaker, des portes de placard blanches, une baignoire indépendante, une douche à l'italienne, WC séparés, un carrelage blanc, du carrelage en marbre, un mur bleu, un sol en carrelage de porcelaine, un lavabo encastré, un plan de toilette en quartz modifié, un sol gris, une cabine de douche à porte battante, un plan de toilette blanc, une niche, meuble double vasque, meuble-lavabo sur pied et boiseries.
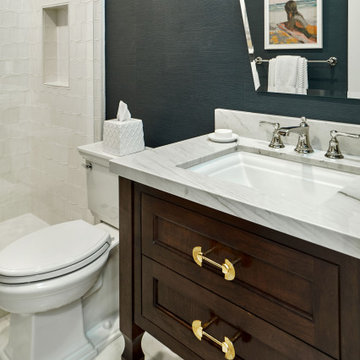
Exemple d'une petite salle de bain chic avec un placard à porte affleurante, des portes de placard marrons, WC séparés, un carrelage blanc, des carreaux de céramique, un mur bleu, un sol en marbre, un lavabo encastré, un plan de toilette en marbre, un sol blanc, une cabine de douche à porte battante, un plan de toilette blanc, meuble simple vasque, meuble-lavabo sur pied et du papier peint.
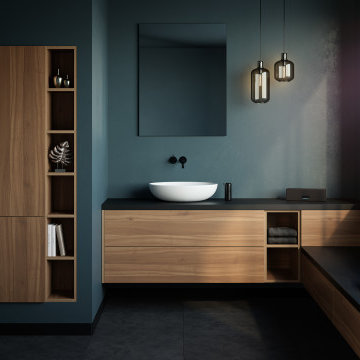
Cette photo montre une salle de bain principale tendance en bois foncé de taille moyenne avec un placard à porte plane, un mur bleu, un sol en carrelage de céramique, une vasque, un plan de toilette en calcaire, un sol noir, un plan de toilette noir, meuble simple vasque et meuble-lavabo sur pied.
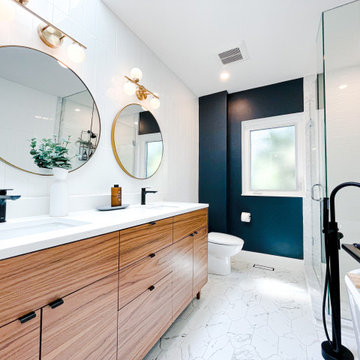
Inspiration pour une salle de bain vintage de taille moyenne pour enfant avec un placard à porte plane, des portes de placard marrons, une baignoire indépendante, une douche d'angle, WC à poser, un carrelage blanc, des carreaux de céramique, un mur bleu, un sol en carrelage de céramique, un lavabo encastré, un plan de toilette en quartz modifié, un sol blanc, une cabine de douche à porte battante, un plan de toilette blanc, meuble double vasque et meuble-lavabo sur pied.
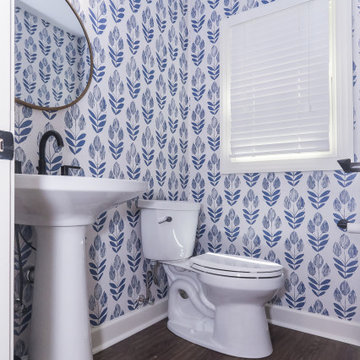
For the Mallard Walk powder room, all finishes, fixtures, wall covering, lighting, flooring and accessories were updated - which contemporized the space and brought it up to date.

This master bathroom is elegant with a modern farmhouse touch. It has every element of luxury and relaxation a master bathroom needs, without losing that warm and cozy feeling. The freestanding tub makes this bathroom a haven for relaxation. The large shower and double vanity are prefect compliments to create a beautiful and functional space.
Idées déco de salles de bain avec un mur bleu et meuble-lavabo sur pied
5