Idées déco de salles de bain avec un mur bleu et meuble-lavabo sur pied
Trier par :
Budget
Trier par:Populaires du jour
41 - 60 sur 2 165 photos
1 sur 3
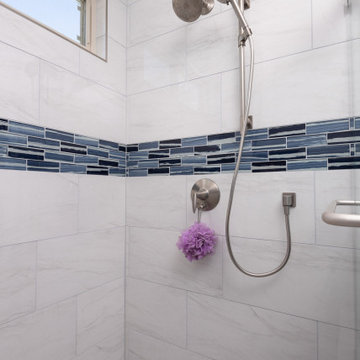
This Poway master bathroom was transformed with this modern white glass barn door leading to this transitional master bathroom. This master bathroom features a beautiful navy bathroom vanity with modern fixtures and brushed nickel hardware. The flooring throughout the entire home was replaced with MSI vinyl flooring to create a uniform flow throughout the home.

Blue & marble kids bathroom with traditional tile wainscoting and basketweave floors. Chrome fixtures to keep a timeless, clean look with white Carrara stone parts!

Photographer: Marit Williams Photography
Réalisation d'une petite douche en alcôve tradition avec une baignoire en alcôve, un bidet, un carrelage blanc, un carrelage métro, un mur bleu, un sol en carrelage de porcelaine, un plan vasque, un sol blanc, une cabine de douche avec un rideau, un plan de toilette blanc, meuble simple vasque, meuble-lavabo sur pied et boiseries.
Réalisation d'une petite douche en alcôve tradition avec une baignoire en alcôve, un bidet, un carrelage blanc, un carrelage métro, un mur bleu, un sol en carrelage de porcelaine, un plan vasque, un sol blanc, une cabine de douche avec un rideau, un plan de toilette blanc, meuble simple vasque, meuble-lavabo sur pied et boiseries.
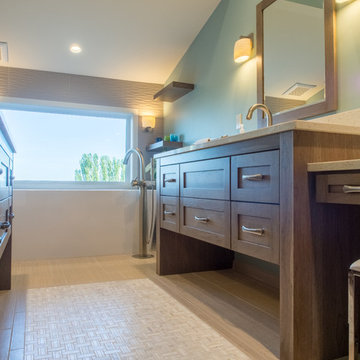
The marble mosaic tile 'rug' defines the space between the two vanities. The floating shelves on either end of the tub do dual duty of providing a landing space for wine glasses as well as offering the homeowners a place for decorative self expression.
Photos by A Kitchen That Works LLC

This transformation started with a builder grade bathroom and was expanded into a sauna wet room. With cedar walls and ceiling and a custom cedar bench, the sauna heats the space for a relaxing dry heat experience. The goal of this space was to create a sauna in the secondary bathroom and be as efficient as possible with the space. This bathroom transformed from a standard secondary bathroom to a ergonomic spa without impacting the functionality of the bedroom.
This project was super fun, we were working inside of a guest bedroom, to create a functional, yet expansive bathroom. We started with a standard bathroom layout and by building out into the large guest bedroom that was used as an office, we were able to create enough square footage in the bathroom without detracting from the bedroom aesthetics or function. We worked with the client on her specific requests and put all of the materials into a 3D design to visualize the new space.
Houzz Write Up: https://www.houzz.com/magazine/bathroom-of-the-week-stylish-spa-retreat-with-a-real-sauna-stsetivw-vs~168139419
The layout of the bathroom needed to change to incorporate the larger wet room/sauna. By expanding the room slightly it gave us the needed space to relocate the toilet, the vanity and the entrance to the bathroom allowing for the wet room to have the full length of the new space.
This bathroom includes a cedar sauna room that is incorporated inside of the shower, the custom cedar bench follows the curvature of the room's new layout and a window was added to allow the natural sunlight to come in from the bedroom. The aromatic properties of the cedar are delightful whether it's being used with the dry sauna heat and also when the shower is steaming the space. In the shower are matching porcelain, marble-look tiles, with architectural texture on the shower walls contrasting with the warm, smooth cedar boards. Also, by increasing the depth of the toilet wall, we were able to create useful towel storage without detracting from the room significantly.
This entire project and client was a joy to work with.
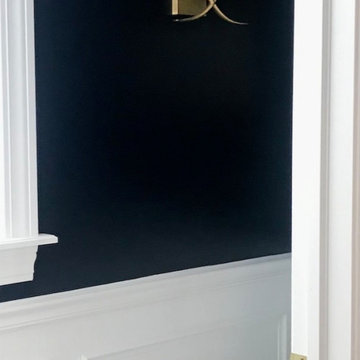
...and AFTER! Bathroom remodel.
Cette photo montre une douche en alcôve principale chic de taille moyenne avec un placard à porte shaker, des portes de placard blanches, WC à poser, un carrelage noir et blanc, du carrelage en marbre, un mur bleu, un sol en marbre, un lavabo encastré, un plan de toilette en marbre, un sol multicolore, un plan de toilette gris, meuble-lavabo sur pied, du lambris, une cabine de douche à porte coulissante, une niche et meuble simple vasque.
Cette photo montre une douche en alcôve principale chic de taille moyenne avec un placard à porte shaker, des portes de placard blanches, WC à poser, un carrelage noir et blanc, du carrelage en marbre, un mur bleu, un sol en marbre, un lavabo encastré, un plan de toilette en marbre, un sol multicolore, un plan de toilette gris, meuble-lavabo sur pied, du lambris, une cabine de douche à porte coulissante, une niche et meuble simple vasque.
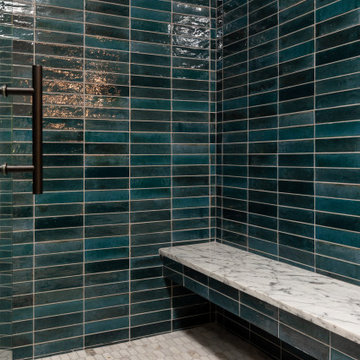
Cette image montre une salle de bain principale traditionnelle en bois clair avec un placard avec porte à panneau encastré, une douche ouverte, un carrelage bleu, des carreaux de porcelaine, un mur bleu, un sol en marbre, un lavabo posé, un plan de toilette en marbre, un sol multicolore, une cabine de douche à porte battante, un plan de toilette multicolore, un banc de douche, meuble double vasque et meuble-lavabo sur pied.
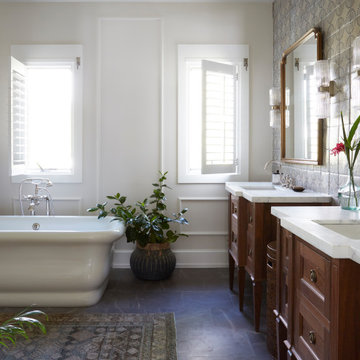
Coconut Grove is Southwest of Miami beach near coral gables and south of downtown. It’s a very lush and charming neighborhood. It’s one of the oldest neighborhoods and is protected historically. It hugs the shoreline of Biscayne Bay. The 10,000sft project was originally built
17 years ago and was purchased as a vacation home. Prior to the renovation the owners could not get past all the brown. He sails and they have a big extended family with 6 kids in between them. The clients wanted a comfortable and causal vibe where nothing is too precious. They wanted to be able to sit on anything in a bathing suit. KitchenLab interiors used lots of linen and indoor/outdoor fabrics to ensure durability. Much of the house is outside with a covered logia.
The design doctor ordered the 1st prescription for the house- retooling but not gutting. The clients wanted to be living and functioning in the home by November 1st with permits the construction began in August. The KitchenLab Interiors (KLI) team began design in May so it was a tight timeline! KLI phased the project and did a partial renovation on all guest baths. They waited to do the master bath until May. The home includes 7 bathrooms + the master. All existing plumbing fixtures were Waterworks so KLI kept those along with some tile but brought in Tabarka tile. The designers wanted to bring in vintage hacienda Spanish with a small European influence- the opposite of Miami modern. One of the ways they were able to accomplish this was with terracotta flooring that has patina. KLI set out to create a boutique hotel where each bath is similar but different. Every detail was designed with the guest in mind- they even designed a place for suitcases.
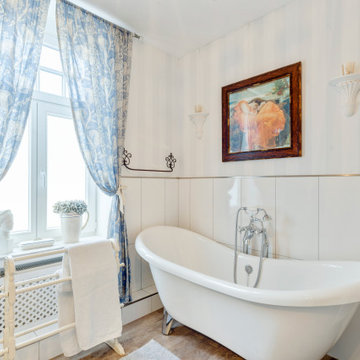
Doppelwanne, Acrylwanne, freistehende Badewanne, Vintage Armatur, Tapete
Idée de décoration pour une petite salle de bain champêtre avec des portes de placard blanches, une baignoire indépendante, WC à poser, un carrelage blanc, des carreaux de céramique, un mur bleu, un sol en vinyl, un plan vasque, un plan de toilette en bois, un sol marron, une cabine de douche à porte coulissante, un plan de toilette blanc, meuble double vasque, meuble-lavabo sur pied et du papier peint.
Idée de décoration pour une petite salle de bain champêtre avec des portes de placard blanches, une baignoire indépendante, WC à poser, un carrelage blanc, des carreaux de céramique, un mur bleu, un sol en vinyl, un plan vasque, un plan de toilette en bois, un sol marron, une cabine de douche à porte coulissante, un plan de toilette blanc, meuble double vasque, meuble-lavabo sur pied et du papier peint.
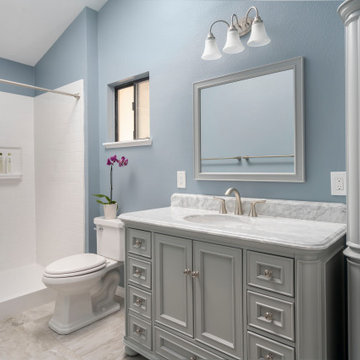
We closed off the vanity area that was open to the bedroom. We provided a Bestbath fiberglass shower unit, freestanding vanity and linen cabinet to make this space worthy of guests and family.
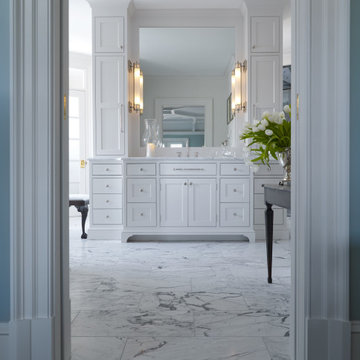
Entry to the Master Bathroom with view to one side of the double sided vanity.
Idée de décoration pour une grande salle de bain principale tradition avec un placard avec porte à panneau encastré, des portes de placard blanches, une douche à l'italienne, WC séparés, un mur bleu, un sol en marbre, un lavabo encastré, un plan de toilette en marbre, un sol blanc, une cabine de douche à porte battante, un plan de toilette blanc, des toilettes cachées, meuble simple vasque et meuble-lavabo sur pied.
Idée de décoration pour une grande salle de bain principale tradition avec un placard avec porte à panneau encastré, des portes de placard blanches, une douche à l'italienne, WC séparés, un mur bleu, un sol en marbre, un lavabo encastré, un plan de toilette en marbre, un sol blanc, une cabine de douche à porte battante, un plan de toilette blanc, des toilettes cachées, meuble simple vasque et meuble-lavabo sur pied.

Inspiration pour une salle de bain principale rustique en bois brun de taille moyenne avec une baignoire indépendante, une douche à l'italienne, un carrelage bleu, un mur bleu, un lavabo posé, un plan de toilette en quartz modifié, un sol gris, une cabine de douche à porte battante, des toilettes cachées, meuble double vasque, meuble-lavabo sur pied, un plafond voûté et boiseries.

Idée de décoration pour une grande salle de bain principale tradition avec un placard avec porte à panneau encastré, des portes de placard blanches, une baignoire indépendante, une douche d'angle, WC séparés, un carrelage blanc, du carrelage en marbre, un mur bleu, un sol en marbre, un lavabo encastré, un plan de toilette en marbre, un sol blanc, une cabine de douche à porte battante, un plan de toilette blanc, un banc de douche, meuble double vasque et meuble-lavabo sur pied.

This transformation started with a builder grade bathroom and was expanded into a sauna wet room. With cedar walls and ceiling and a custom cedar bench, the sauna heats the space for a relaxing dry heat experience. The goal of this space was to create a sauna in the secondary bathroom and be as efficient as possible with the space. This bathroom transformed from a standard secondary bathroom to a ergonomic spa without impacting the functionality of the bedroom.
This project was super fun, we were working inside of a guest bedroom, to create a functional, yet expansive bathroom. We started with a standard bathroom layout and by building out into the large guest bedroom that was used as an office, we were able to create enough square footage in the bathroom without detracting from the bedroom aesthetics or function. We worked with the client on her specific requests and put all of the materials into a 3D design to visualize the new space.
Houzz Write Up: https://www.houzz.com/magazine/bathroom-of-the-week-stylish-spa-retreat-with-a-real-sauna-stsetivw-vs~168139419
The layout of the bathroom needed to change to incorporate the larger wet room/sauna. By expanding the room slightly it gave us the needed space to relocate the toilet, the vanity and the entrance to the bathroom allowing for the wet room to have the full length of the new space.
This bathroom includes a cedar sauna room that is incorporated inside of the shower, the custom cedar bench follows the curvature of the room's new layout and a window was added to allow the natural sunlight to come in from the bedroom. The aromatic properties of the cedar are delightful whether it's being used with the dry sauna heat and also when the shower is steaming the space. In the shower are matching porcelain, marble-look tiles, with architectural texture on the shower walls contrasting with the warm, smooth cedar boards. Also, by increasing the depth of the toilet wall, we were able to create useful towel storage without detracting from the room significantly.
This entire project and client was a joy to work with.

Aménagement d'une douche en alcôve principale contemporaine en bois brun de taille moyenne avec un placard en trompe-l'oeil, une baignoire indépendante, WC séparés, un carrelage blanc, des carreaux de céramique, un mur bleu, un sol en marbre, un lavabo encastré, un plan de toilette en quartz modifié, un sol blanc, une cabine de douche à porte battante, un plan de toilette blanc, un banc de douche, meuble double vasque, meuble-lavabo sur pied et du papier peint.

This is a picture of a beach themed bathroom, with a large curbed walk-in shower, and a double sink vanity.
This work was completed by Steve White, owner of SRW Contracting, Inc. He has created online bathroom remodeling courses that help you create and build your dream bathroom yourself. Check out his courses at www.bathroomremodelingteacher.com/learn.
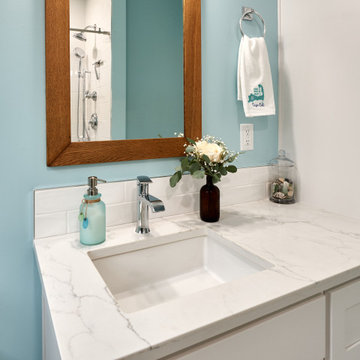
A traditional downstairs half bath turned into a fresh and slightly more modern full bath. With aging in place in mind, we created a walk-in shower with easy to clean tile, spacious cabinets, and used elements that tie into the home's original style.
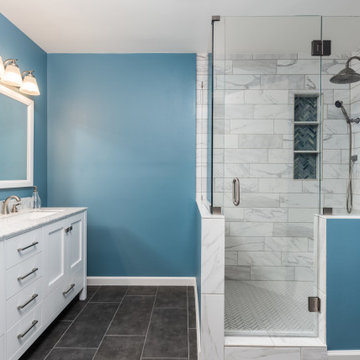
The faux marble tile we used in the master bath shower gives a high end look with a low cost price tag. The shower niche is great for storage space and is topped with a pop of blue herringbone glass mosaic. Custom glass shower enclosure, brushed nickle rain-head and fixtures, and a foot niche finish the space perfectly.

CMI Construction converted a small kitchen and office space into the open farmhouse style kitchen the client requested. The remodel also included a master bath update in which the tub was removed to create a large walk-in custom tiled shower.

An antique chest of drawers was repurposed as a vanity in a charming refresh of a guest bath.
Idée de décoration pour une petite salle d'eau tradition en bois brun avec WC séparés, un carrelage blanc, des carreaux de céramique, un mur bleu, une vasque, un plan de toilette en quartz modifié, un plan de toilette blanc, meuble simple vasque, meuble-lavabo sur pied, un placard à porte plane, un sol en carrelage de terre cuite et un sol multicolore.
Idée de décoration pour une petite salle d'eau tradition en bois brun avec WC séparés, un carrelage blanc, des carreaux de céramique, un mur bleu, une vasque, un plan de toilette en quartz modifié, un plan de toilette blanc, meuble simple vasque, meuble-lavabo sur pied, un placard à porte plane, un sol en carrelage de terre cuite et un sol multicolore.
Idées déco de salles de bain avec un mur bleu et meuble-lavabo sur pied
3