Idées déco de salles de bain avec un mur bleu et un lavabo de ferme
Trier par :
Budget
Trier par:Populaires du jour
101 - 120 sur 1 823 photos
1 sur 3
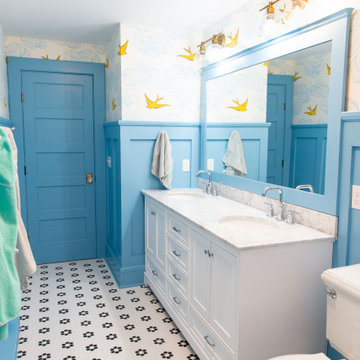
This redesigned hall bathroom is spacious enough for the kids to get ready on busy school mornings. The double sink adds function while the fun tile design and punches of color creates a playful space.
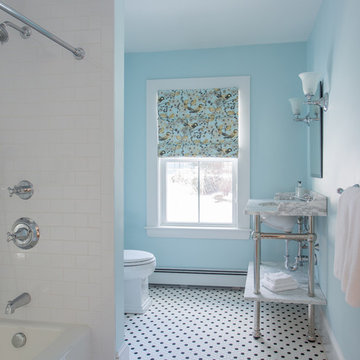
Photo Credits - Eric Roth
Cette image montre une salle d'eau rustique de taille moyenne avec WC à poser, un carrelage noir et blanc, des carreaux de céramique, un mur bleu, un sol en carrelage de céramique, un plan de toilette en granite, un combiné douche/baignoire et un lavabo de ferme.
Cette image montre une salle d'eau rustique de taille moyenne avec WC à poser, un carrelage noir et blanc, des carreaux de céramique, un mur bleu, un sol en carrelage de céramique, un plan de toilette en granite, un combiné douche/baignoire et un lavabo de ferme.
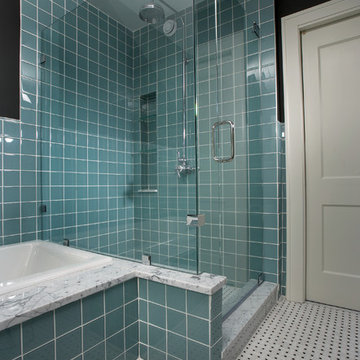
Joe Michle
Aménagement d'une salle de bain principale contemporaine en bois clair de taille moyenne avec un lavabo de ferme, un placard à porte plane, une baignoire posée, une douche d'angle, un carrelage bleu, un carrelage en pâte de verre, un mur bleu et un sol en marbre.
Aménagement d'une salle de bain principale contemporaine en bois clair de taille moyenne avec un lavabo de ferme, un placard à porte plane, une baignoire posée, une douche d'angle, un carrelage bleu, un carrelage en pâte de verre, un mur bleu et un sol en marbre.
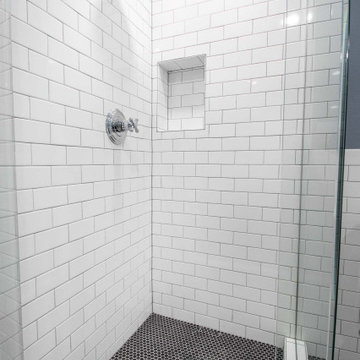
Full guest bathroom converted from a little used sewing room. Completed in tandem with master bathroom in adjacent room. All new plumbing, flooring, and tile. Traditional clawfoot tub by windows. Large hex tile floors. Subway tile walls and shower with glass enclosure, black penny round tile shower floor with hidden drain. New pedestal sink with traditional faucet. Brand new two piece toilet.
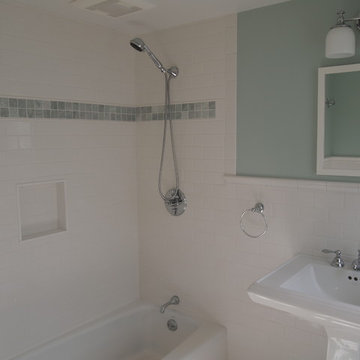
Photo credit Linda McAndrews/MHC
Cette photo montre une salle d'eau chic de taille moyenne avec une baignoire en alcôve, un combiné douche/baignoire, un carrelage blanc, un carrelage métro, un mur bleu, un lavabo de ferme et une cabine de douche avec un rideau.
Cette photo montre une salle d'eau chic de taille moyenne avec une baignoire en alcôve, un combiné douche/baignoire, un carrelage blanc, un carrelage métro, un mur bleu, un lavabo de ferme et une cabine de douche avec un rideau.
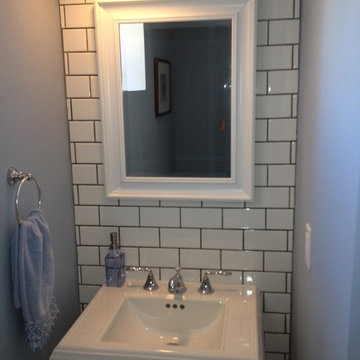
This sink area of the bathroom is located in the corner of a basement in a 1920's home. The sink is a Kohler Memoirs and the faucet is a Grohe 8". The subway tile to the ceiling gives it a great retro look!
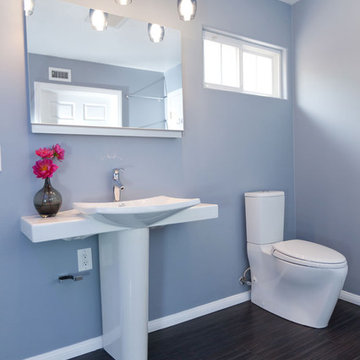
Modern style bathroom with a shallow white pedestal sink from Kohler with chrome faucet, pendant lighting, low profile toilet and porcelain tiles.
Réalisation d'une salle d'eau minimaliste de taille moyenne avec un lavabo de ferme, WC séparés, un mur bleu et un sol en carrelage de porcelaine.
Réalisation d'une salle d'eau minimaliste de taille moyenne avec un lavabo de ferme, WC séparés, un mur bleu et un sol en carrelage de porcelaine.
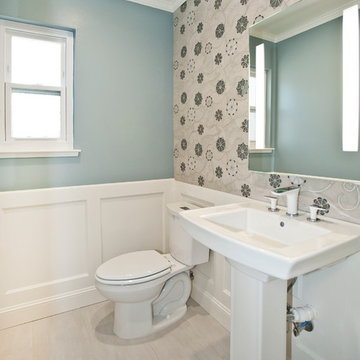
Laura Wrede
Exemple d'une petite salle d'eau chic avec WC séparés, un mur bleu, un sol en carrelage de céramique et un lavabo de ferme.
Exemple d'une petite salle d'eau chic avec WC séparés, un mur bleu, un sol en carrelage de céramique et un lavabo de ferme.
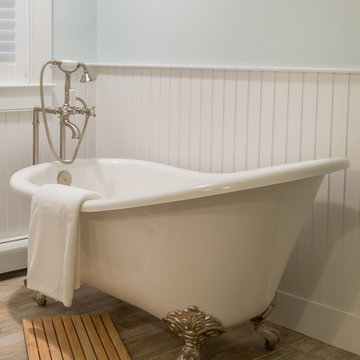
As innkeepers, Lois and Evan Evans know all about hospitality. So after buying a 1955 Cape Cod cottage whose interiors hadn’t been updated since the 1970s, they set out on a whole-house renovation, a major focus of which was the kitchen.
The goal of this renovation was to create a space that would be efficient and inviting for entertaining, as well as compatible with the home’s beach-cottage style.
Cape Associates removed the wall separating the kitchen from the dining room to create an open, airy layout. The ceilings were raised and clad in shiplap siding and highlighted with new pine beams, reflective of the cottage style of the home. New windows add a vintage look.
The designer used a whitewashed palette and traditional cabinetry to push a casual and beachy vibe, while granite countertops add a touch of elegance.
The layout was rearranged to include an island that’s roomy enough for casual meals and for guests to hang around when the owners are prepping party meals.
Placing the main sink and dishwasher in the island instead of the usual under-the-window spot was a decision made by Lois early in the planning stages. “If we have guests over, I can face everyone when I’m rinsing vegetables or washing dishes,” she says. “Otherwise, my back would be turned.”
The old avocado-hued linoleum flooring had an unexpected bonus: preserving the original oak floors, which were refinished.
The new layout includes room for the homeowners’ hutch from their previous residence, as well as an old pot-bellied stove, a family heirloom. A glass-front cabinet allows the homeowners to show off colorful dishes. Bringing the cabinet down to counter level adds more storage. Stacking the microwave, oven and warming drawer adds efficiency.
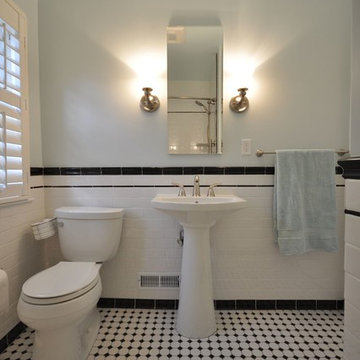
Exemple d'une salle d'eau chic de taille moyenne avec une baignoire en alcôve, un combiné douche/baignoire, WC séparés, un carrelage noir et blanc, un carrelage métro, un mur bleu, un sol en carrelage de céramique et un lavabo de ferme.
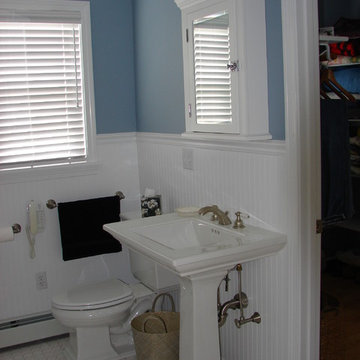
A simple blue and white bathroom to fit the cottage feel.
Eric Smith
Aménagement d'une salle de bain classique de taille moyenne avec WC séparés, un carrelage blanc, des carreaux de porcelaine, un mur bleu, un sol en carrelage de porcelaine, un lavabo de ferme, une baignoire posée et une douche d'angle.
Aménagement d'une salle de bain classique de taille moyenne avec WC séparés, un carrelage blanc, des carreaux de porcelaine, un mur bleu, un sol en carrelage de porcelaine, un lavabo de ferme, une baignoire posée et une douche d'angle.
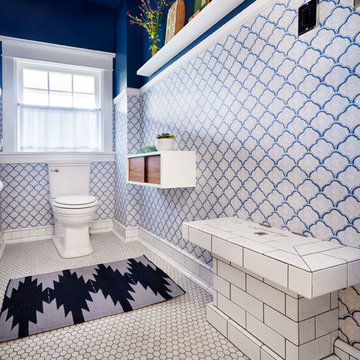
Photography by Blackstone Studios
Decorated by Lord Design
Restoration by Arciform
This expertly restored water closet was given some punch with new wallpaper and great paint.
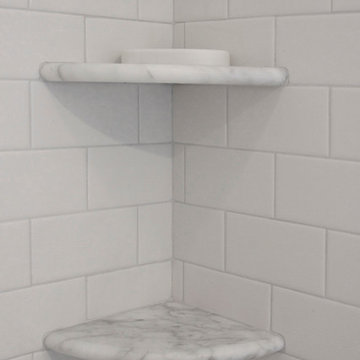
A traditional look and feel was required for this farmhouse full bath remodel. Period touches such as a Carrera marble basket weave floor tile design and Jado’s Savina pedestal sink maximized the visual impact of this bath originally built in the late 1800’s. 3”x6” White Subway tile walls contributed to the clean, simple, yet classic look and feel. Custom wood linen tower and framed medicine cabinet in painted white finish ensure plenty of personal storage and convenience yet provide a streamline appearance, keeping with the period of this lovely antique.
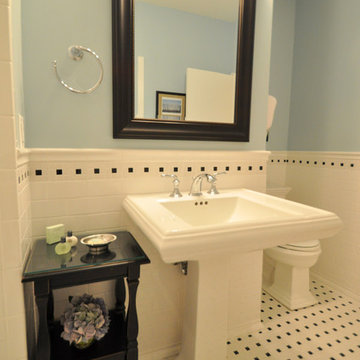
Charleston Deign Works Photography
Inspiration pour une salle de bain design de taille moyenne pour enfant avec un lavabo de ferme, des carreaux de céramique, un mur bleu, un sol en carrelage de céramique et un carrelage noir et blanc.
Inspiration pour une salle de bain design de taille moyenne pour enfant avec un lavabo de ferme, des carreaux de céramique, un mur bleu, un sol en carrelage de céramique et un carrelage noir et blanc.
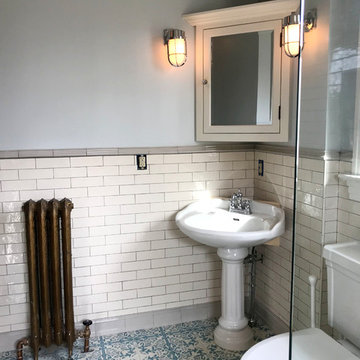
The radiator system in the house is fully refurbished and works like a charm! While incorporating wainscoting height tile into the dry area, we painted the walls with C2 BD-15, Snow Sky, Satin, creating a watery, crisp and clean feeling in the room that this means the most in! Victorian / Edwardian House Remodel, Seattle, WA. Belltown Design. Photography by Chris Gromek and Paula McHugh.
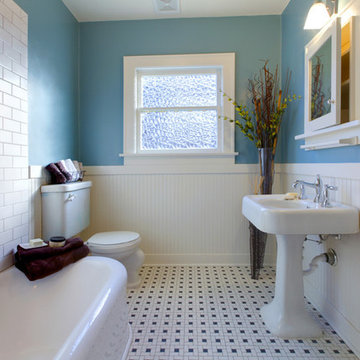
Cette image montre une petite salle d'eau rustique avec une baignoire posée, WC séparés, un carrelage blanc, un carrelage métro, un mur bleu, un sol en carrelage de céramique, un lavabo de ferme et un sol multicolore.
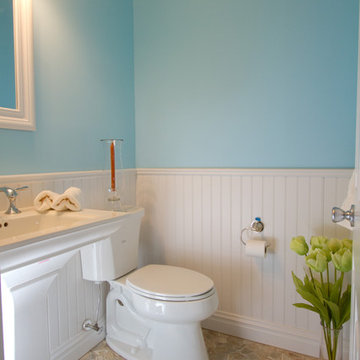
by Home Staging by SPC & Joan Larsen Wozniak
Remodel by G. B. Construction and Development, Inc.
Idée de décoration pour une petite salle de bain tradition avec un lavabo de ferme, WC séparés, un carrelage multicolore, un carrelage de pierre et un mur bleu.
Idée de décoration pour une petite salle de bain tradition avec un lavabo de ferme, WC séparés, un carrelage multicolore, un carrelage de pierre et un mur bleu.
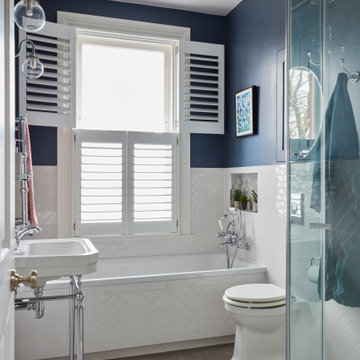
Contemporary take on a traditional family bathroom mixing classic style bathroom furniture from Burlington with encaustic cement hexagon floor tiles and a bright blue on the walls. Metro tiles laid in chevron formation on the walls and bath panel make the bathroom relevant and stylish
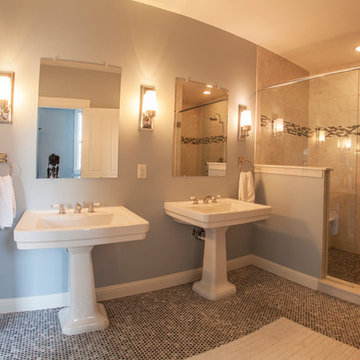
Inspiration pour une salle de bain principale traditionnelle de taille moyenne avec un lavabo de ferme, une douche d'angle, un carrelage gris, mosaïque, un mur bleu et un sol en carrelage de terre cuite.
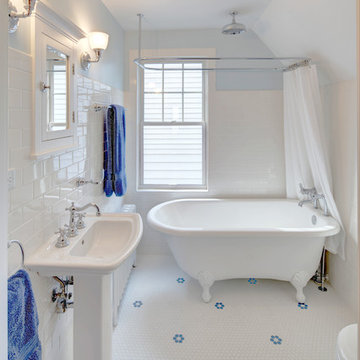
In this 1929 home, we opened the small kitchen doorway into a large curved archway, bringing the dining room and kitchen together. Hand-made Motawi Arts and Crafts backsplash tiles, oak hardwood floors, and quarter-sawn oak cabinets matching the existing millwork create an authentic period look for the kitchen. A new Marvin window and enhanced cellulose insulation make the space more comfortable and energy efficient. In the all new second floor bathroom, the period was maintained with hexagonal floor tile, subway tile wainscot, a clawfoot tub and period-style fixtures. The window is Marvin Ultrex which is impervious to bathroom humidity.
Idées déco de salles de bain avec un mur bleu et un lavabo de ferme
6