Idées déco de salles de bain avec un mur bleu et un lavabo de ferme
Trier par :
Budget
Trier par:Populaires du jour
161 - 180 sur 1 823 photos
1 sur 3
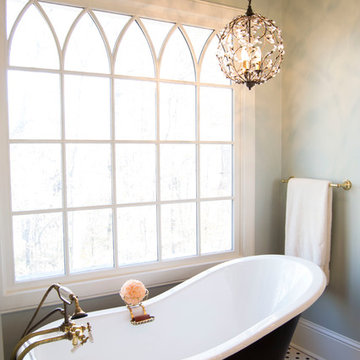
Cette image montre une salle de bain principale victorienne de taille moyenne avec un placard à porte shaker, des portes de placard blanches, une baignoire sur pieds, un carrelage noir et blanc, des carreaux de porcelaine, un mur bleu, un sol en carrelage de terre cuite et un lavabo de ferme.

Réalisation d'une salle de bain tradition de taille moyenne avec un placard à porte shaker, des portes de placard blanches, WC à poser, un carrelage gris, un carrelage de pierre, un mur bleu, un sol en marbre, un lavabo de ferme, un plan de toilette en quartz, un sol gris et une cabine de douche à porte battante.
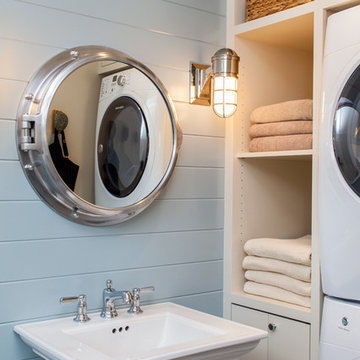
Sean Litchfield
Idée de décoration pour une salle de bain marine avec un lavabo de ferme, un mur bleu et buanderie.
Idée de décoration pour une salle de bain marine avec un lavabo de ferme, un mur bleu et buanderie.
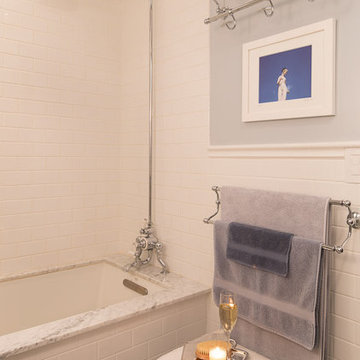
Design by Virginia Bishop Interiors. Photography by Angus Oborn.
Idée de décoration pour une petite salle de bain principale design avec un lavabo de ferme, un plan de toilette en marbre, une baignoire encastrée, un combiné douche/baignoire, WC à poser, un carrelage blanc, un carrelage métro, un mur bleu et un sol en marbre.
Idée de décoration pour une petite salle de bain principale design avec un lavabo de ferme, un plan de toilette en marbre, une baignoire encastrée, un combiné douche/baignoire, WC à poser, un carrelage blanc, un carrelage métro, un mur bleu et un sol en marbre.
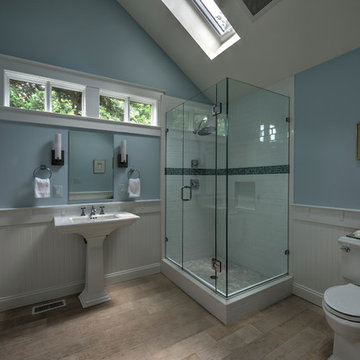
A bathroom remodel featuring skylights, light wood flooring, and baby blue walls. - Plumb Square Builders
Aménagement d'une salle d'eau classique de taille moyenne avec un mur bleu, parquet clair, une douche d'angle, un lavabo de ferme, WC séparés, un carrelage blanc et un carrelage métro.
Aménagement d'une salle d'eau classique de taille moyenne avec un mur bleu, parquet clair, une douche d'angle, un lavabo de ferme, WC séparés, un carrelage blanc et un carrelage métro.
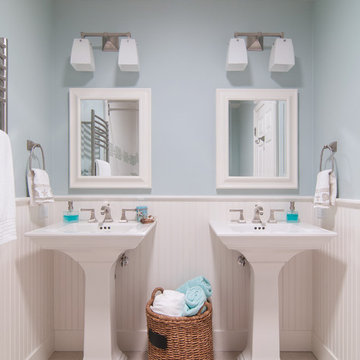
Photos by: Scott Dubose
Exemple d'une salle de bain chic pour enfant avec un lavabo de ferme et un mur bleu.
Exemple d'une salle de bain chic pour enfant avec un lavabo de ferme et un mur bleu.
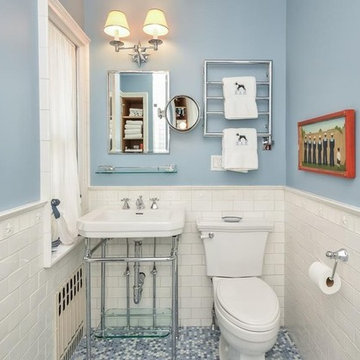
This beautiful, traditional bathroom, with the 2017 trending powder blue walls, shows off the stunning mixed-blue hex floor tile as well as vintage white subway tiles on the wall and splash areas. All tile available at Finstad's Carpet One in Helena, MT. *All colors and styles may not always be available.
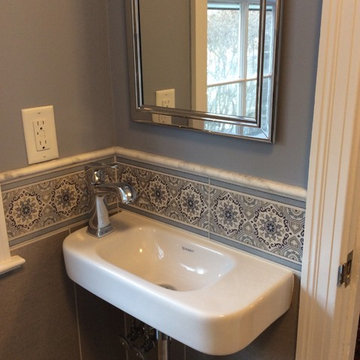
Charming tiny think for rinsing hands
Idées déco pour une petite salle d'eau éclectique avec un carrelage bleu, un carrelage gris, mosaïque, un mur bleu et un lavabo de ferme.
Idées déco pour une petite salle d'eau éclectique avec un carrelage bleu, un carrelage gris, mosaïque, un mur bleu et un lavabo de ferme.
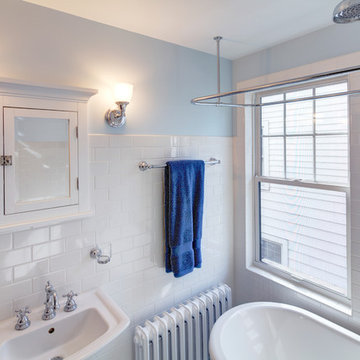
In this 1929 home, we opened the small kitchen doorway into a large curved archway, bringing the dining room and kitchen together. Hand-made Motawi Arts and Crafts backsplash tiles, oak hardwood floors, and quarter-sawn oak cabinets matching the existing millwork create an authentic period look for the kitchen. A new Marvin window and enhanced cellulose insulation make the space more comfortable and energy efficient. In the all new second floor bathroom, the period was maintained with hexagonal floor tile, subway tile wainscot, a clawfoot tub and period-style fixtures. The window is Marvin Ultrex which is impervious to bathroom humidity.
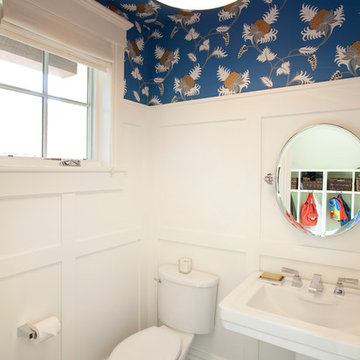
Joshua Caldwell
Cette photo montre une petite salle de bain chic avec un lavabo de ferme, un mur bleu, un carrelage gris, des carreaux de céramique et un sol en carrelage de céramique.
Cette photo montre une petite salle de bain chic avec un lavabo de ferme, un mur bleu, un carrelage gris, des carreaux de céramique et un sol en carrelage de céramique.
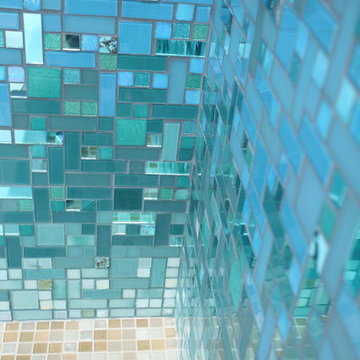
This completely custom bathroom is entirely covered in glass mosaic tiles! Except for the ceiling, we custom designed a glass mosaic hybrid from glossy glass tiles, ocean style bottle glass tiles, and mirrored tiles. This client had dreams of a Caribbean escape in their very own en suite, and we made their dreams come true! The top of the walls start with the deep blues of the ocean and then flow into teals and turquoises, light blues, and finally into the sandy colored floor. We can custom design and make anything you can dream of, including gradient blends of any color, like this one!
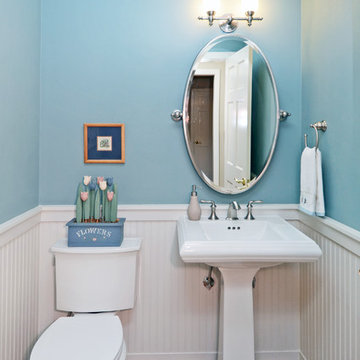
Jeffrey Copland
Idées déco pour une petite salle d'eau classique avec WC séparés, un mur bleu, un sol en bois brun, un lavabo de ferme et un sol marron.
Idées déco pour une petite salle d'eau classique avec WC séparés, un mur bleu, un sol en bois brun, un lavabo de ferme et un sol marron.

copyright Ben Quinton
Réalisation d'une petite salle de bain principale tradition avec une douche ouverte, WC suspendus, un carrelage bleu, des carreaux de porcelaine, un mur bleu, un sol en marbre, un lavabo de ferme, un sol noir, aucune cabine, une niche, meuble simple vasque et meuble-lavabo sur pied.
Réalisation d'une petite salle de bain principale tradition avec une douche ouverte, WC suspendus, un carrelage bleu, des carreaux de porcelaine, un mur bleu, un sol en marbre, un lavabo de ferme, un sol noir, aucune cabine, une niche, meuble simple vasque et meuble-lavabo sur pied.
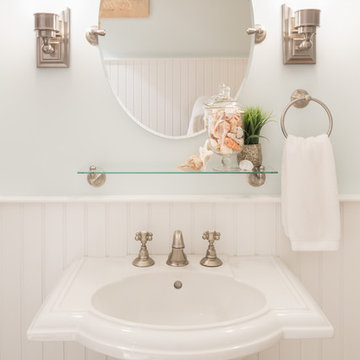
As innkeepers, Lois and Evan Evans know all about hospitality. So after buying a 1955 Cape Cod cottage whose interiors hadn’t been updated since the 1970s, they set out on a whole-house renovation, a major focus of which was the kitchen.
The goal of this renovation was to create a space that would be efficient and inviting for entertaining, as well as compatible with the home’s beach-cottage style.
Cape Associates removed the wall separating the kitchen from the dining room to create an open, airy layout. The ceilings were raised and clad in shiplap siding and highlighted with new pine beams, reflective of the cottage style of the home. New windows add a vintage look.
The designer used a whitewashed palette and traditional cabinetry to push a casual and beachy vibe, while granite countertops add a touch of elegance.
The layout was rearranged to include an island that’s roomy enough for casual meals and for guests to hang around when the owners are prepping party meals.
Placing the main sink and dishwasher in the island instead of the usual under-the-window spot was a decision made by Lois early in the planning stages. “If we have guests over, I can face everyone when I’m rinsing vegetables or washing dishes,” she says. “Otherwise, my back would be turned.”
The old avocado-hued linoleum flooring had an unexpected bonus: preserving the original oak floors, which were refinished.
The new layout includes room for the homeowners’ hutch from their previous residence, as well as an old pot-bellied stove, a family heirloom. A glass-front cabinet allows the homeowners to show off colorful dishes. Bringing the cabinet down to counter level adds more storage. Stacking the microwave, oven and warming drawer adds efficiency.
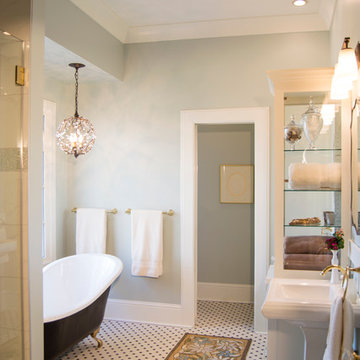
To finish off the renovated master bathroom, we had a 6 inch cove molding added to the ceiling in keeping with the vintage Victorian look.
Cette photo montre une salle de bain principale victorienne de taille moyenne avec un placard à porte shaker, des portes de placard blanches, une baignoire sur pieds, un carrelage noir et blanc, des carreaux de porcelaine, un mur bleu, un sol en carrelage de terre cuite et un lavabo de ferme.
Cette photo montre une salle de bain principale victorienne de taille moyenne avec un placard à porte shaker, des portes de placard blanches, une baignoire sur pieds, un carrelage noir et blanc, des carreaux de porcelaine, un mur bleu, un sol en carrelage de terre cuite et un lavabo de ferme.
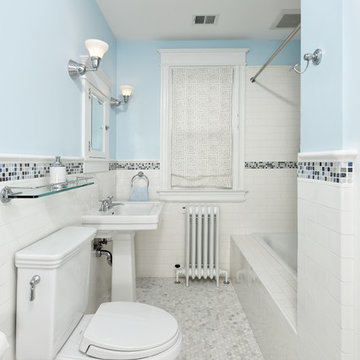
Traditional subway tile makes this bathroom special.
Aménagement d'une salle de bain classique de taille moyenne avec un carrelage métro, une baignoire en alcôve, un combiné douche/baignoire, WC séparés, un carrelage blanc, un mur bleu, un sol en carrelage de terre cuite et un lavabo de ferme.
Aménagement d'une salle de bain classique de taille moyenne avec un carrelage métro, une baignoire en alcôve, un combiné douche/baignoire, WC séparés, un carrelage blanc, un mur bleu, un sol en carrelage de terre cuite et un lavabo de ferme.

This project was focused on eeking out space for another bathroom for this growing family. The three bedroom, Craftsman bungalow was originally built with only one bathroom, which is typical for the era. The challenge was to find space without compromising the existing storage in the home. It was achieved by claiming the closet areas between two bedrooms, increasing the original 29" depth and expanding into the larger of the two bedrooms. The result was a compact, yet efficient bathroom. Classic finishes are respectful of the vernacular and time period of the home.
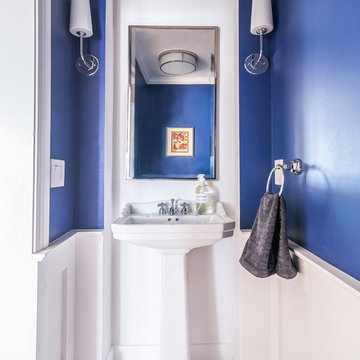
Chris Nolasco
Réalisation d'une petite salle d'eau tradition avec un mur bleu, un sol en carrelage de terre cuite, un lavabo de ferme et un sol gris.
Réalisation d'une petite salle d'eau tradition avec un mur bleu, un sol en carrelage de terre cuite, un lavabo de ferme et un sol gris.
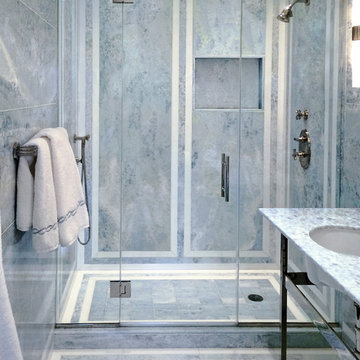
Cette photo montre une salle de bain chic de taille moyenne avec une douche à l'italienne, un carrelage bleu, un carrelage de pierre, un mur bleu, un sol en marbre, un lavabo de ferme et un plan de toilette en marbre.

In this 1929 home, we opened the small kitchen doorway into a large curved archway, bringing the dining room and kitchen together. Hand-made Motawi Arts and Crafts backsplash tiles, oak hardwood floors, and quarter-sawn oak cabinets matching the existing millwork create an authentic period look for the kitchen. A new Marvin window and enhanced cellulose insulation make the space more comfortable and energy efficient. In the all new second floor bathroom, the period was maintained with hexagonal floor tile, subway tile wainscot, a clawfoot tub and period-style fixtures. The window is Marvin Ultrex which is impervious to bathroom humidity.
Idées déco de salles de bain avec un mur bleu et un lavabo de ferme
9