Idées déco de salles de bain avec un mur bleu et un lavabo intégré
Trier par :
Budget
Trier par:Populaires du jour
1 - 20 sur 3 054 photos
1 sur 3

Douche à l'italienne en zellige écaille couleur émeraude, un plan vasque en marbre Fior di Bosco et façades chêne.
Une robinetterie doré brossé. Une salle de bain très compacte mais qui a tout d'une grande.
Un projet tout en finesse. La robinetterie murale a été posée sur un miroir lui aussi sur mesure. L'association des artisans : marbrier, menuisier, carreleur, plombier, miroitier ont permis ce résultat tout en finesse.
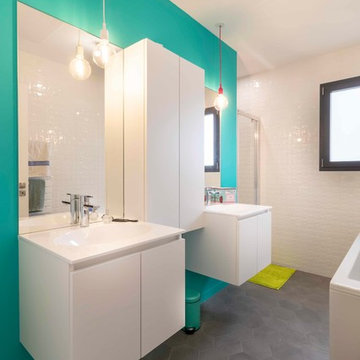
Photos : ©Lignes&fox
Cette image montre une douche en alcôve principale design avec un placard à porte plane, des portes de placard blanches, un carrelage blanc, un mur bleu, un lavabo intégré, un plan de toilette blanc et un sol gris.
Cette image montre une douche en alcôve principale design avec un placard à porte plane, des portes de placard blanches, un carrelage blanc, un mur bleu, un lavabo intégré, un plan de toilette blanc et un sol gris.
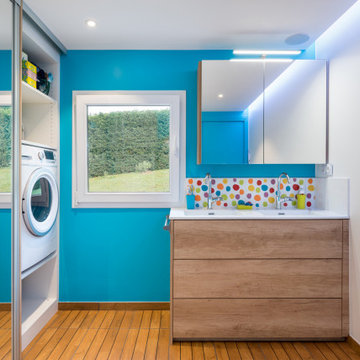
Cette photo montre une salle de bain principale tendance en bois brun de taille moyenne avec un placard à porte plane, un mur bleu, un lavabo intégré, un sol marron, un plan de toilette blanc et meuble-lavabo sur pied.

This bathroom in our client's lovely three bedroom one bath home in the North Park Neighborhood needed some serious help. The existing layout and size created a cramped space seriously lacking storage and counter space. The goal of the remodel was to expand the bathroom to add a larger vanity, bigger bath tub long and deep enough for soaking, smart storage solutions, and a bright updated look. To do this we pushed the southern wall 18 inches, flipped flopped the vanity to the opposite wall, and rotated the toilet. A new 72 inch three-wall alcove tub with subway tile and a playfull blue penny tile make create the spacous and bright bath/shower enclosure. The custom made-to-order shower curtain is a fun alternative to a custom glass door. A small built-in tower of storage cubbies tucks in behind wall holding the shower plumbing. The vanity area inlcudes an Ikea cabinet, counter, and faucet with simple mirror medicine cabinet and chrome wall sconces. The wall color is Reflection by Sherwin-Williams.

Cette image montre une salle de bain traditionnelle avec un lavabo intégré, meuble-lavabo sur pied, un placard à porte plane, un carrelage bleu, un carrelage gris, un mur bleu, un plan de toilette blanc et meuble double vasque.

Cette photo montre une petite salle de bain bord de mer avec un placard à porte shaker, des portes de placard blanches, une baignoire posée, un combiné douche/baignoire, WC séparés, un carrelage blanc, des carreaux de céramique, un mur bleu, un sol en carrelage imitation parquet, un lavabo intégré, un plan de toilette en quartz modifié, un sol marron, une cabine de douche avec un rideau, un plan de toilette blanc, une niche, meuble simple vasque et meuble-lavabo encastré.

Mid-sized bathroom including porcelain marble tile in the shower stall with a Custom Niche and Deep Soaking Tub. Porcelain marble floor tile. Floating Vanity and Integrated white Engineered Quartz countertop sink. Also, a two-piece toilet surrounded in Blue/Gray walls.
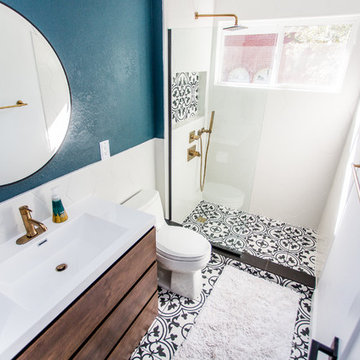
A beautiful bathroom remodel completed by our on-shore team in Austin, TX working with our interior deisgner Nemanja. We loved the end result, check out more on bambooapp.com
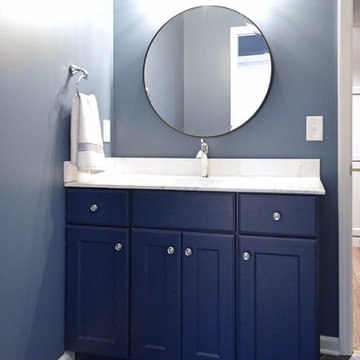
Bathroom, blue walls, blue cabinets, marble, tile floors, small
Aménagement d'une salle de bain classique de taille moyenne pour enfant avec un placard à porte shaker, des portes de placard bleues, un mur bleu, un sol en carrelage de céramique, un lavabo intégré, un plan de toilette en marbre et un sol gris.
Aménagement d'une salle de bain classique de taille moyenne pour enfant avec un placard à porte shaker, des portes de placard bleues, un mur bleu, un sol en carrelage de céramique, un lavabo intégré, un plan de toilette en marbre et un sol gris.
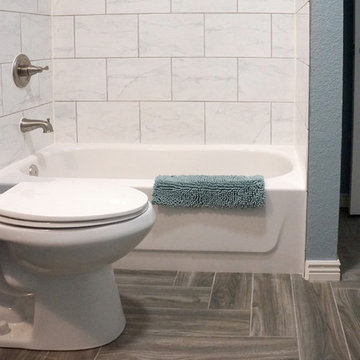
Idées déco pour une petite salle de bain classique en bois foncé avec une baignoire en alcôve, WC séparés, un carrelage blanc, des carreaux de porcelaine, un mur bleu, un sol en carrelage de porcelaine, un lavabo intégré et un sol gris.
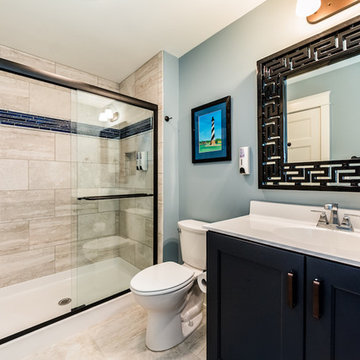
KEES Vacations
SAGA Realty & Construction
Cette image montre une salle de bain marine de taille moyenne avec un placard avec porte à panneau encastré, des portes de placard bleues, WC séparés, un carrelage beige, des carreaux de porcelaine, un mur bleu, un sol en carrelage de porcelaine, un lavabo intégré, un plan de toilette en surface solide, un sol beige et une cabine de douche à porte coulissante.
Cette image montre une salle de bain marine de taille moyenne avec un placard avec porte à panneau encastré, des portes de placard bleues, WC séparés, un carrelage beige, des carreaux de porcelaine, un mur bleu, un sol en carrelage de porcelaine, un lavabo intégré, un plan de toilette en surface solide, un sol beige et une cabine de douche à porte coulissante.

A poky upstairs layout becomes a spacious master suite, complete with a Japanese soaking tub to warm up in the long, wet months of the Pacific Northwest. The master bath now contains a central space for the vanity, a “wet room” with shower and an "ofuro" soaking tub, and a private toilet room.
Photos by Laurie Black
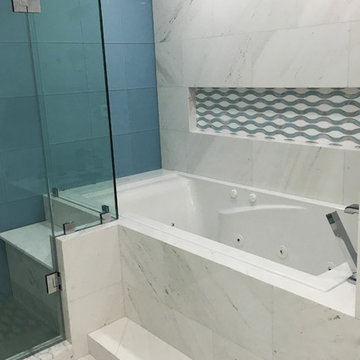
Cette photo montre une douche en alcôve principale moderne de taille moyenne avec un placard à porte plane, des portes de placard blanches, un carrelage bleu, un mur bleu, un sol en carrelage de céramique, un plan de toilette en verre, WC à poser et un lavabo intégré.
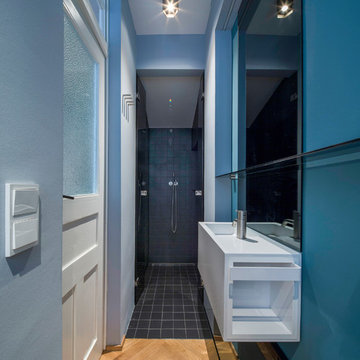
Aménagement d'une salle de bain longue et étroite contemporaine de taille moyenne avec un placard sans porte, des portes de placard blanches, un carrelage bleu, des carreaux de céramique, un mur bleu, un sol en carrelage de céramique, un lavabo intégré et un plan de toilette en surface solide.

Unique and singular, this home enjoys stunning, direct views of New York City and the Hudson River. Theinnovative Mid Century design features a rear façade of glass that showcases the views. The floor plan is perfect for entertaining with an indoor/outdoor flow to the landscaped patio, terrace and plunge pool. The master suite offers city views, a terrace, lounge, massive spa-like bath and a large walk-in closet. This home features expert use of organic materials and attention to detail throughout. 907castlepoint.com.
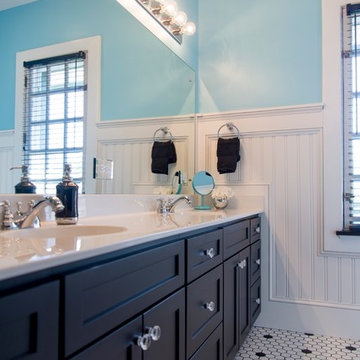
Inspiration pour une grande salle de bain principale style shabby chic avec un placard à porte shaker, des portes de placard noires, une baignoire en alcôve, un combiné douche/baignoire, un carrelage noir et blanc, des carreaux de porcelaine, un mur bleu, un sol en carrelage de porcelaine, un lavabo intégré et un plan de toilette en quartz modifié.
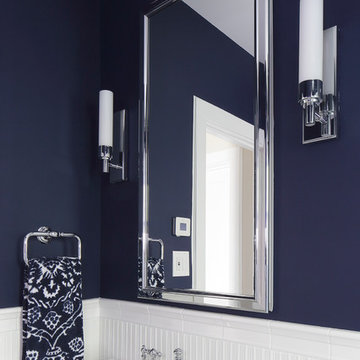
We packed as much as we could into this small bathroom, loading it with all of the latest and greatest in bathroom technology. Outlets are hidden in the medicine cabinet and vanity, and the toilet features a bidet toilet seat with remote control. The tub features Kohler’s VibrAcoustic technology, which uses sound waves to relax your muscles. The room is heated through the floors with electric radiant heat from WarmUp, and the walls feature Barbara Barry tile from Ann Sacks.
Susan Fisher Plotner, FISHER PHOTOGRAPHY

Secondo Bagno con pareti in resina e pavimento in parquet
Cette image montre une salle d'eau minimaliste en bois clair de taille moyenne avec un placard à porte plane, un mur bleu, parquet clair, un lavabo intégré, un plan de toilette blanc, meuble-lavabo suspendu, une douche ouverte, WC séparés, un plan de toilette en quartz modifié, aucune cabine, meuble simple vasque et un plafond décaissé.
Cette image montre une salle d'eau minimaliste en bois clair de taille moyenne avec un placard à porte plane, un mur bleu, parquet clair, un lavabo intégré, un plan de toilette blanc, meuble-lavabo suspendu, une douche ouverte, WC séparés, un plan de toilette en quartz modifié, aucune cabine, meuble simple vasque et un plafond décaissé.

Hello there loves. The Prickly Pear AirBnB in Scottsdale, Arizona is a transformation of an outdated residential space into a vibrant, welcoming and quirky short term rental. As an Interior Designer, I envision how a house can be exponentially improved into a beautiful home and relish in the opportunity to support my clients take the steps to make those changes. It is a delicate balance of a family’s diverse style preferences, my personal artistic expression, the needs of the family who yearn to enjoy their home, and a symbiotic partnership built on mutual respect and trust. This is what I am truly passionate about and absolutely love doing. If the potential of working with me to create a healing & harmonious home is appealing to your family, reach out to me and I'd love to offer you a complimentary discovery call to determine whether we are an ideal fit. I'd also love to collaborate with professionals as a resource for your clientele. ?

Demolition of existing bathroom tub/shower, tile walls and fixtures. Complete replacement of drywall and cement backer board. Removal of existing tile floor and floated with a self leveling compound. Replacement of all existing plumbing and electrical rough-in to make ready for new fixtures. Installation of fiberglass shower pan and installation of new water proof vinyl wall tile in shower. Installation of new waterproof laminate flooring, wall wainscot and door trim. Upgraded vanity and toilet, and all new fixtures (shower faucet, sink faucet, light fixtures, towel hooks, etc)
Idées déco de salles de bain avec un mur bleu et un lavabo intégré
1