Idées déco de salles de bain avec un mur bleu et un lavabo intégré
Trier par :
Budget
Trier par:Populaires du jour
141 - 160 sur 3 054 photos
1 sur 3
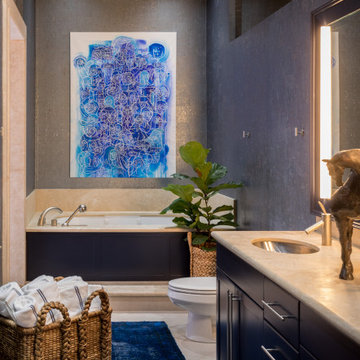
A master bath we wrapped in metallic cork wallpaper, lacquered millwork and a painting by @dozegreen as the focal point
Exemple d'une douche en alcôve principale tendance avec un placard à porte plane, des portes de placard bleues, une baignoire en alcôve, WC à poser, un mur bleu, un sol en marbre, un lavabo intégré, un plan de toilette en marbre, un sol beige, aucune cabine, un plan de toilette beige, meuble double vasque, meuble-lavabo encastré et du papier peint.
Exemple d'une douche en alcôve principale tendance avec un placard à porte plane, des portes de placard bleues, une baignoire en alcôve, WC à poser, un mur bleu, un sol en marbre, un lavabo intégré, un plan de toilette en marbre, un sol beige, aucune cabine, un plan de toilette beige, meuble double vasque, meuble-lavabo encastré et du papier peint.
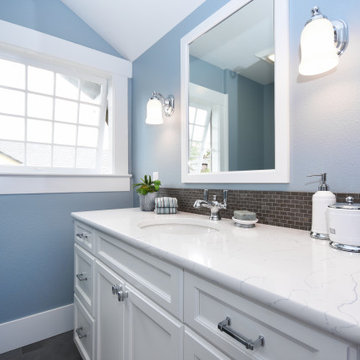
Classic use of materials for this traditional home. Customer wanted a handheld shower for easy cleaning.
Aménagement d'une petite salle de bain classique avec un placard sans porte, des portes de placard blanches, une baignoire posée, WC à poser, un carrelage multicolore, du carrelage en marbre, un mur bleu, un sol en carrelage de porcelaine, un lavabo intégré, un plan de toilette en quartz, un sol gris, une cabine de douche avec un rideau et un plan de toilette blanc.
Aménagement d'une petite salle de bain classique avec un placard sans porte, des portes de placard blanches, une baignoire posée, WC à poser, un carrelage multicolore, du carrelage en marbre, un mur bleu, un sol en carrelage de porcelaine, un lavabo intégré, un plan de toilette en quartz, un sol gris, une cabine de douche avec un rideau et un plan de toilette blanc.

Bagno: gioco di contrasto cromatico tra fascia alta in blu e rivestimento in bianco della parte bassa della parete. Dettagli in nero: rubinetteria e punto luce.
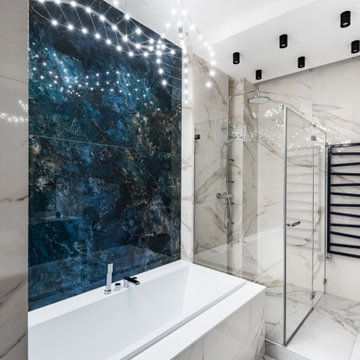
Ванная комната. Керамогранит «под мрамор», Flaviker PI.SA коллекция Supreme Golden Calacatta Lux; роскошный голубой керамогранит, Mirage Privelege Labra; ванна и смеситель на ванной, Teuco Paper; стеклянная перегородка, Radawey Euphoria; душевая лейка, Cludi; светильники, ЦЕНТРСВЕТ. Черный полотенцесушитель.
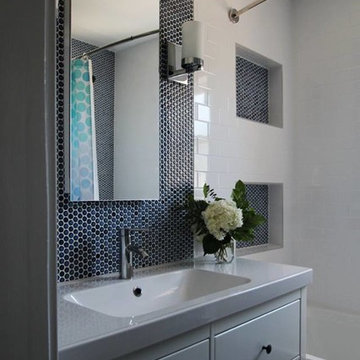
This bathroom in our client's lovely three bedroom one bath home in the North Park Neighborhood needed some serious help. The existing layout and size created a cramped space seriously lacking storage and counter space. The goal of the remodel was to expand the bathroom to add a larger vanity, bigger bath tub long and deep enough for soaking, smart storage solutions, and a bright updated look. To do this we pushed the southern wall 18 inches, flipped flopped the vanity to the opposite wall, and rotated the toilet. A new 72 inch three-wall alcove tub with subway tile and a playfull blue penny tile make create the spacous and bright bath/shower enclosure. The custom made-to-order shower curtain is a fun alternative to a custom glass door. A small built-in tower of storage cubbies tucks in behind wall holding the shower plumbing. The vanity area inlcudes an Ikea cabinet, counter, and faucet with simple mirror medicine cabinet and chrome wall sconces. The wall color is Reflection by Sherwin-Williams.

The goal of Pineapple House designers was to stay within existing footprint while improving the look, storage capabilities and functionality of the master bath. Along the right wall, they replace the existing tub with a freestanding Roman soaking tub. Glass shower walls lets natural light illuminate the formerly dark, enclosed corner shower. Along the left wall, a new double-sink vanity has hidden storage in tall, slender doors that are configured to mimic columns. The central section of the long vanity has a make-up drawer and more storage behind the mirror. Along the back wall, a custom unit houses a television that intentionally blends into the deep coloration of the millwork. An under counter refrigerator is located in the lower left portion of unit.
Scott Moore Photography
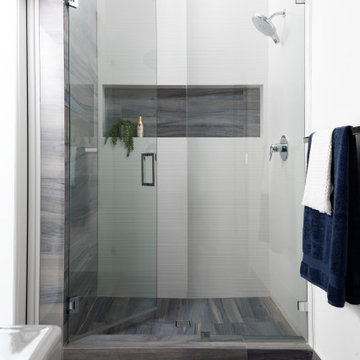
Cette photo montre une douche en alcôve tendance de taille moyenne pour enfant avec un placard à porte plane, des portes de placard blanches, WC à poser, un carrelage bleu, des carreaux de porcelaine, un mur bleu, un sol en carrelage de porcelaine, un lavabo intégré, un sol bleu, une cabine de douche à porte battante, un plan de toilette blanc, meuble simple vasque et meuble-lavabo suspendu.
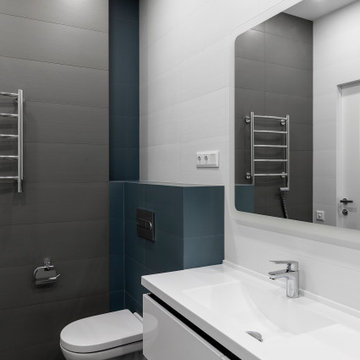
Idée de décoration pour une salle d'eau design de taille moyenne avec un placard à porte plane, des portes de placard blanches, WC suspendus, un mur bleu, un sol en carrelage de porcelaine, un lavabo intégré, un sol gris et un plan de toilette blanc.
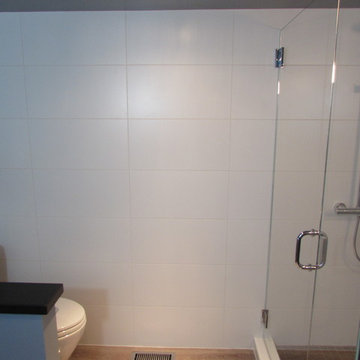
A nice upgrade for the space was to add glass doors to the shower. Definitely made the room feel open and more inviting, despite the lack of natural light.
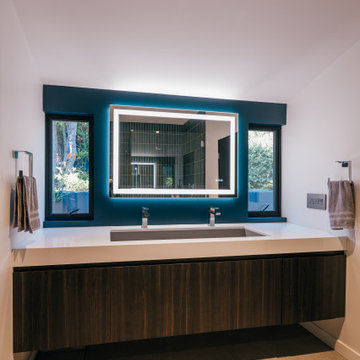
a floating vanity and dark wood cabinetry are illuminated by the integrated lighting at the mirror and adjacent windows that allow for natural light at the secondary bathroom
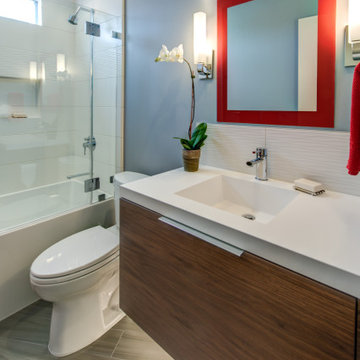
Réalisation d'une salle de bain asiatique de taille moyenne avec un placard à porte plane, des portes de placard marrons, une baignoire en alcôve, un combiné douche/baignoire, WC séparés, un carrelage blanc, des carreaux de céramique, un mur bleu, un sol en carrelage de porcelaine, un lavabo intégré, un plan de toilette en surface solide, un sol gris, aucune cabine, un plan de toilette blanc, une niche, meuble simple vasque et meuble-lavabo suspendu.
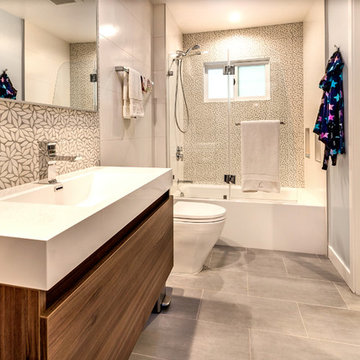
photo: Mark Pinkerton, VI360
Exemple d'une salle de bain tendance en bois brun avec un lavabo intégré, un placard à porte plane, une baignoire en alcôve, un combiné douche/baignoire, WC séparés, un mur bleu, un carrelage gris, un carrelage blanc et une porte coulissante.
Exemple d'une salle de bain tendance en bois brun avec un lavabo intégré, un placard à porte plane, une baignoire en alcôve, un combiné douche/baignoire, WC séparés, un mur bleu, un carrelage gris, un carrelage blanc et une porte coulissante.

Inspiration pour une salle de bain principale design de taille moyenne avec un placard à porte plane, des portes de placard blanches, une baignoire en alcôve, un bidet, un mur bleu, un sol en bois brun, un plan de toilette en quartz modifié, un sol marron, un lavabo intégré et un plan de toilette blanc.

This transformative project, tailored to the desires of a distinguished homeowner, included the meticulous rejuvenation of three full bathrooms and one-half bathroom, with a special nod to the homeowner's preference for copper accents. The main bathroom underwent a lavish spa renovation, featuring marble floors, a curbless shower, and a freestanding soaking tub—a true sanctuary. The entire kitchen was revitalized, with existing cabinets repurposed, painted, and transformed into soft-close cabinets. Consistency reigned supreme as fixtures in the kitchen, all bathrooms, and doors were thoughtfully updated. The entire home received a fresh coat of paint, and shadow boxes added to the formal dining room brought a touch of architectural distinction. Exterior enhancements included railing replacements and a resurfaced deck, seamlessly blending indoor and outdoor living. We replaced carpeting and introduced plantation shutters in key areas, enhancing both comfort and sophistication. Notably, structural repairs to the stairs were expertly handled, rendering them virtually unnoticeable. A project that marries modern functionality with timeless style, this townhome now stands as a testament to the art of transformative living.

Idées déco pour une petite salle de bain principale contemporaine avec des portes de placard bleues, une baignoire posée, un combiné douche/baignoire, WC séparés, un carrelage rose, mosaïque, un mur bleu, sol en béton ciré, un lavabo intégré, un plan de toilette en surface solide, un sol bleu, une cabine de douche à porte battante, un plan de toilette blanc, meuble simple vasque et meuble-lavabo suspendu.
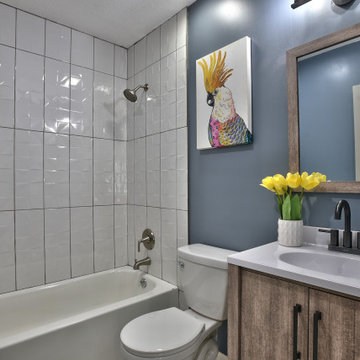
Inspiration pour une salle de bain traditionnelle en bois brun avec un placard à porte plane, une baignoire en alcôve, un combiné douche/baignoire, un carrelage blanc, un mur bleu, un lavabo intégré, un plan de toilette blanc et meuble simple vasque.

Idée de décoration pour une petite salle de bain champêtre avec des portes de placard grises, WC séparés, un carrelage blanc, des carreaux de céramique, un mur bleu, un sol en carrelage de porcelaine, un lavabo intégré, un plan de toilette en surface solide, un sol multicolore, une cabine de douche à porte coulissante, un plan de toilette blanc, une niche, meuble simple vasque, meuble-lavabo sur pied et un placard avec porte à panneau encastré.

Cette photo montre une salle de bain tendance avec un placard à porte plane, des portes de placard blanches, un carrelage bleu, un carrelage blanc, un mur bleu, un lavabo intégré, un sol bleu et une cabine de douche à porte coulissante.
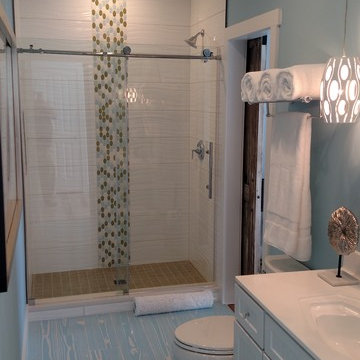
Exemple d'une grande salle de bain bord de mer avec un placard à porte shaker, des portes de placard blanches, WC séparés, un carrelage blanc, des carreaux de porcelaine, un mur bleu, parquet peint, un lavabo intégré, un plan de toilette en quartz modifié, un sol bleu et une cabine de douche à porte coulissante.
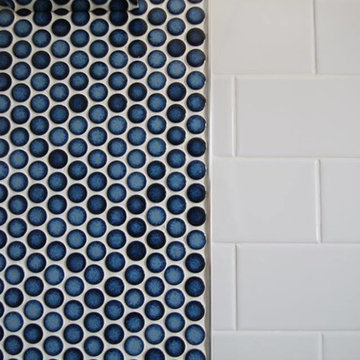
This bathroom in our client's lovely three bedroom one bath home in the North Park Neighborhood needed some serious help. The existing layout and size created a cramped space seriously lacking storage and counter space. The goal of the remodel was to expand the bathroom to add a larger vanity, bigger bath tub long and deep enough for soaking, smart storage solutions, and a bright updated look. To do this we pushed the southern wall 18 inches, flipped flopped the vanity to the opposite wall, and rotated the toilet. A new 72 inch three-wall alcove tub with subway tile and a playfull blue penny tile make create the spacous and bright bath/shower enclosure. The custom made-to-order shower curtain is a fun alternative to a custom glass door. A small built-in tower of storage cubbies tucks in behind wall holding the shower plumbing. The vanity area inlcudes an Ikea cabinet, counter, and faucet with simple mirror medicine cabinet and chrome wall sconces. The wall color is Reflection by Sherwin-Williams.
Idées déco de salles de bain avec un mur bleu et un lavabo intégré
8