Idées déco de salles de bain avec un mur bleu et un plan de toilette en calcaire
Trier par :
Budget
Trier par:Populaires du jour
121 - 140 sur 330 photos
1 sur 3
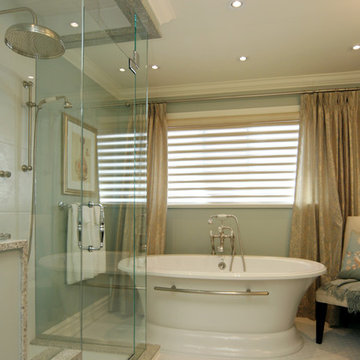
The freestanding tub is the showstopper of the ensuite bathroom. Although if you're more of a shower person the rain shower head would be your cup of tea.
This project is 5+ years old. Most items shown are custom (eg. millwork, upholstered furniture, drapery). Most goods are no longer available. Benjamin Moore paint.
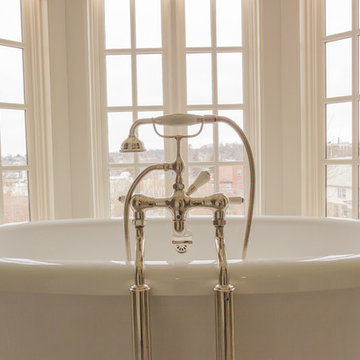
Rhett Youngberg, Rccm, Inc.
Inspiration pour une très grande salle de bain traditionnelle avec des portes de placard blanches, un plan de toilette en calcaire, une baignoire sur pieds, une douche double, un carrelage blanc et un mur bleu.
Inspiration pour une très grande salle de bain traditionnelle avec des portes de placard blanches, un plan de toilette en calcaire, une baignoire sur pieds, une douche double, un carrelage blanc et un mur bleu.
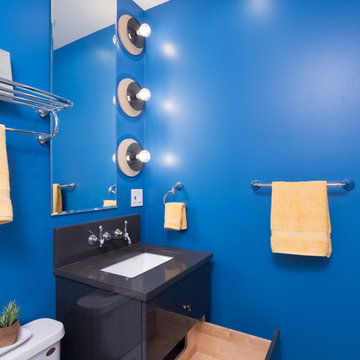
An unconventional and artsy bathroom we recently designed, with the intention of bringing out our client's unique personality while optimizing functionality.
This is a very small bathroom, so we decided a sleek floating vanity with pull-out drawers would work best. Additional shelving and towel racks were added above the toilet, offering above the head storage that wouldn't make the space appear or feel smaller.
Artistic custom European tiling and light fixtures give this bathroom the unique look we were going for - offering edgy graphics and intriguing "eyeball" style lighting.
Designed by Chi Renovation & Design who serve Chicago and it's surrounding suburbs, with an emphasis on the North Side and North Shore. You'll find their work from the Loop through Lincoln Park, Skokie, Wilmette, and all of the way up to Lake Forest.
For more about Chi Renovation & Design, click here: https://www.chirenovation.com/
To learn more about this project, click here: https://www.chirenovation.com/portfolio/wicker-park-bathroom-renovations/
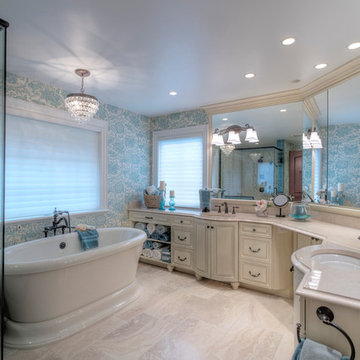
2014 CotY Award - Whole House Remodel $250,000-$500,000
Sutter Photographers
-The original bathroom had a dated round corner tub, soffits with black baffles, dingy wallpaper, and lacked storage.
-Beautiful travertine countertops replaced the dated cultured marble from 23 years ago.
-The light fixtures in the master bath (and master bedroom) add continuity and sparkle, not only in here, but throughout the home.
-The vanity light fixtures are set within the mirror to allow the mirror to go up to the ceiling; this effect adds visual height to the room, thus making the bathroom seem larger and more spacious.
-A new Marvin awning window was installed over the new tub location.
-The colorful wallpaper easily ties in the color palette of the adjoining master bedroom without overpowering the bathroom.
-A pullout drawer with a shelf holds bath soaps, towels, and an occasional glass of wine.
- A palette of 5 colors was used throughout the home to create a peaceful and tranquil feeling.
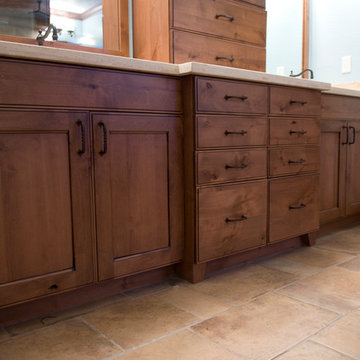
Don Dear Photography:
Tapered legs gave a little additional style to the cabinet without losing the simple rustic feel associated to a southwest environment.
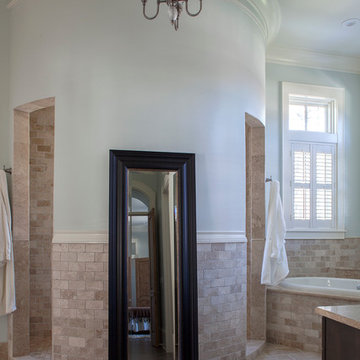
Jack Gardner Photography
Cette image montre une grande salle de bain principale traditionnelle en bois foncé avec un placard avec porte à panneau surélevé, une baignoire posée, une douche double, WC séparés, un carrelage beige, un carrelage de pierre, un mur bleu, parquet foncé, un lavabo posé et un plan de toilette en calcaire.
Cette image montre une grande salle de bain principale traditionnelle en bois foncé avec un placard avec porte à panneau surélevé, une baignoire posée, une douche double, WC séparés, un carrelage beige, un carrelage de pierre, un mur bleu, parquet foncé, un lavabo posé et un plan de toilette en calcaire.
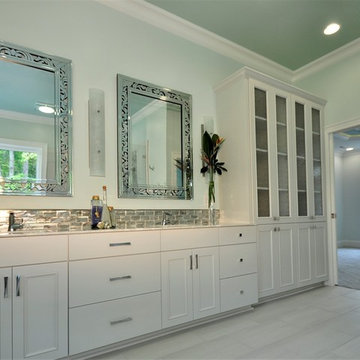
Custom-designed master bath suite. Filagree mirrors, oyster and pearl-like opulent backsplash tile. Sherwin-Williams paint colors. Dewy on Walls and Hazel on painted ceiling for an enveloping feel. Large custom cabinetry for storage with distressed glass doors on top. Corner cabinetry with side make-up vanity area.
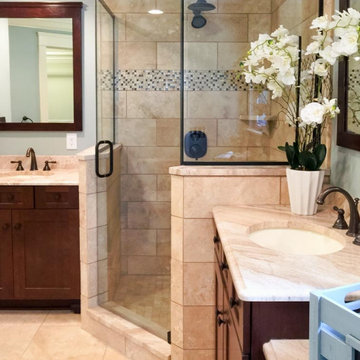
This project was a full restoration of a beautiful mid-century colonial that included all new bathrooms, gourmet kitchen, cherry flooring and custom built ins.
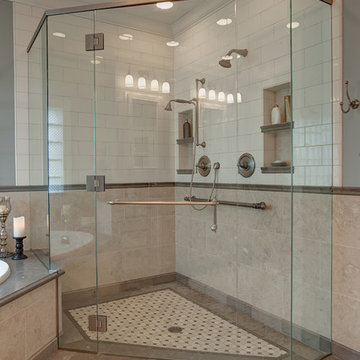
Idée de décoration pour une grande salle de bain principale tradition en bois vieilli avec un lavabo encastré, un placard avec porte à panneau surélevé, un plan de toilette en calcaire, une baignoire posée, une douche double, WC séparés, un carrelage beige, un carrelage de pierre, un mur bleu et un sol en carrelage de terre cuite.
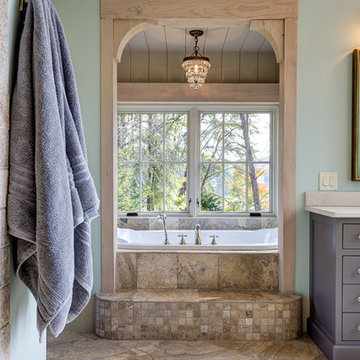
Aménagement d'une grande salle de bain principale bord de mer avec un lavabo encastré, un placard en trompe-l'oeil, des portes de placard grises, un plan de toilette en calcaire, une baignoire posée, une douche ouverte, WC séparés, un carrelage beige, des carreaux de céramique, un mur bleu et un sol en carrelage de céramique.
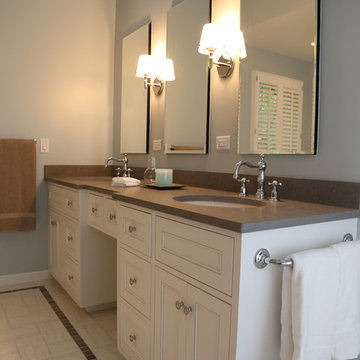
Idée de décoration pour une grande salle de bain principale tradition avec un placard à porte affleurante, un mur bleu, un sol en marbre, un lavabo encastré et un plan de toilette en calcaire.
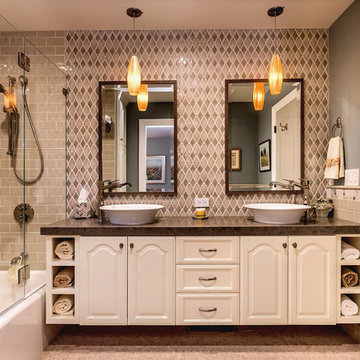
Mark Pinkerton
Cette photo montre une salle d'eau tendance de taille moyenne avec un placard avec porte à panneau encastré, des portes de placard blanches, une baignoire posée, un combiné douche/baignoire, WC à poser, un carrelage beige, mosaïque, un mur bleu, un sol en carrelage de terre cuite, une vasque et un plan de toilette en calcaire.
Cette photo montre une salle d'eau tendance de taille moyenne avec un placard avec porte à panneau encastré, des portes de placard blanches, une baignoire posée, un combiné douche/baignoire, WC à poser, un carrelage beige, mosaïque, un mur bleu, un sol en carrelage de terre cuite, une vasque et un plan de toilette en calcaire.
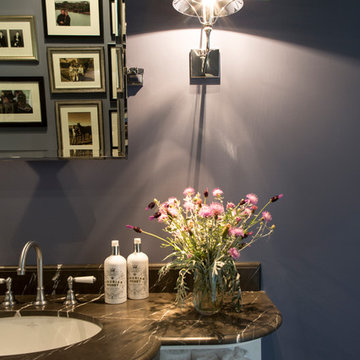
Photographer Brett Boardman
Inspiration pour une salle d'eau traditionnelle de taille moyenne avec un placard avec porte à panneau encastré, des portes de placard blanches, un plan de toilette en calcaire, un carrelage gris, un mur bleu et un sol en calcaire.
Inspiration pour une salle d'eau traditionnelle de taille moyenne avec un placard avec porte à panneau encastré, des portes de placard blanches, un plan de toilette en calcaire, un carrelage gris, un mur bleu et un sol en calcaire.
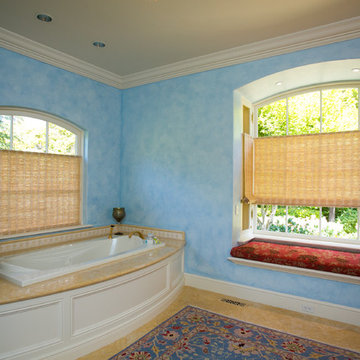
Idées déco pour une grande salle de bain principale classique avec une baignoire posée, une douche ouverte, un carrelage blanc, un carrelage jaune, des carreaux de céramique, un mur bleu, un sol en carrelage de porcelaine, un plan de toilette en calcaire, un sol jaune, aucune cabine et un plan de toilette jaune.
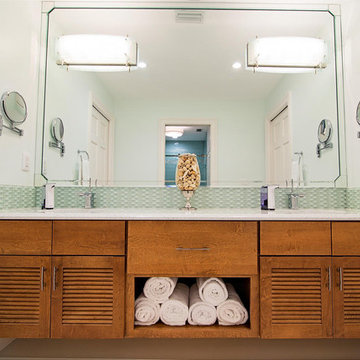
Réalisation d'une douche en alcôve principale tradition en bois foncé de taille moyenne avec un placard à porte persienne, WC séparés, un mur bleu, un lavabo encastré et un plan de toilette en calcaire.
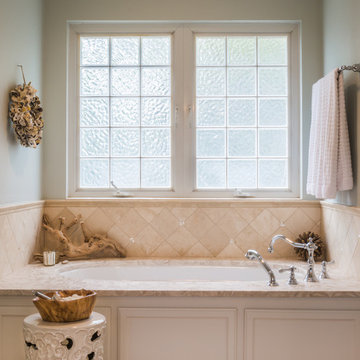
Karen Dorsey Photography
Cette image montre une grande douche en alcôve principale traditionnelle avec un placard à porte plane, des portes de placard blanches, une baignoire encastrée, WC séparés, un carrelage beige, un carrelage de pierre, un mur bleu, un sol en travertin, un lavabo encastré et un plan de toilette en calcaire.
Cette image montre une grande douche en alcôve principale traditionnelle avec un placard à porte plane, des portes de placard blanches, une baignoire encastrée, WC séparés, un carrelage beige, un carrelage de pierre, un mur bleu, un sol en travertin, un lavabo encastré et un plan de toilette en calcaire.
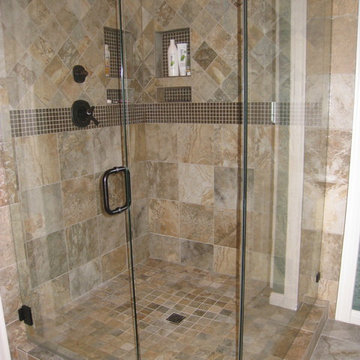
Cette photo montre une salle de bain principale chic de taille moyenne avec un placard avec porte à panneau encastré, des portes de placard blanches, une baignoire en alcôve, un mur bleu, un sol en carrelage de céramique, un lavabo encastré et un plan de toilette en calcaire.
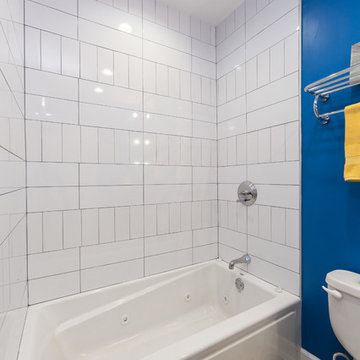
An unconventional and artsy bathroom we recently designed, with the intention of bringing out our client's unique personality while optimizing functionality.
This is a very small bathroom, so we decided a sleek floating vanity with pull-out drawers would work best. Additional shelving and towel racks were added above the toilet, offering above the head storage that wouldn't make the space appear or feel smaller.
Artistic custom European tiling and light fixtures give this bathroom the unique look we were going for - offering edgy graphics and intriguing "eyeball" style lighting.
Designed by Chi Renovation & Design who serve Chicago and it's surrounding suburbs, with an emphasis on the North Side and North Shore. You'll find their work from the Loop through Lincoln Park, Skokie, Wilmette, and all of the way up to Lake Forest.
For more about Chi Renovation & Design, click here: https://www.chirenovation.com/
To learn more about this project, click here: https://www.chirenovation.com/portfolio/wicker-park-bathroom-renovations/
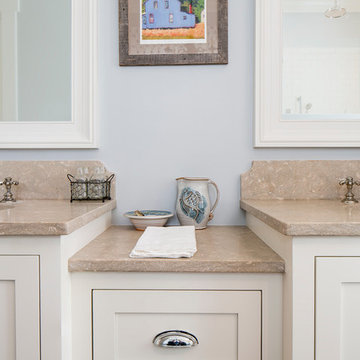
Master bath with dual vanities, countertops in honed Brazilian limestone in Sea Grass. Nice scalloped back splash in the same material. .
Cette image montre une salle de bain principale de taille moyenne avec un placard à porte shaker, des portes de placard blanches, un carrelage beige, un mur bleu, un lavabo encastré et un plan de toilette en calcaire.
Cette image montre une salle de bain principale de taille moyenne avec un placard à porte shaker, des portes de placard blanches, un carrelage beige, un mur bleu, un lavabo encastré et un plan de toilette en calcaire.
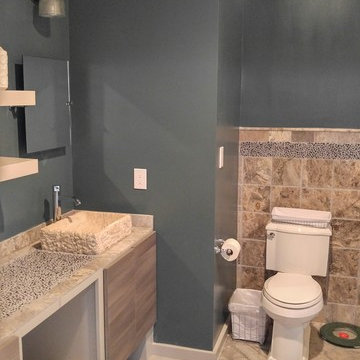
Exemple d'une salle de bain principale craftsman en bois clair de taille moyenne avec un placard à porte plane, WC séparés, un carrelage beige, un carrelage de pierre, un mur bleu, un sol en travertin, une vasque, un plan de toilette en calcaire et un sol beige.
Idées déco de salles de bain avec un mur bleu et un plan de toilette en calcaire
7