Idées déco de salles de bain avec un mur bleu et un plan de toilette en calcaire
Trier par :
Budget
Trier par:Populaires du jour
141 - 160 sur 330 photos
1 sur 3
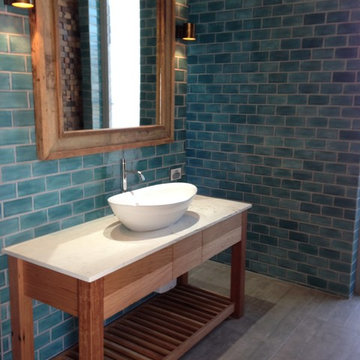
Duckegg blue subway tiles were used throughout this bathroom including the shower and toilet. The blackbutt cabinetry is complimented with a mirror constructed from recycled blackbut. Limestone benchtop, vessel basin and extended basin mixer were used for the vanity.
Photo: Renovation Angel
Interior Design : Monica Kohler
Architect: Tim Ditchfield
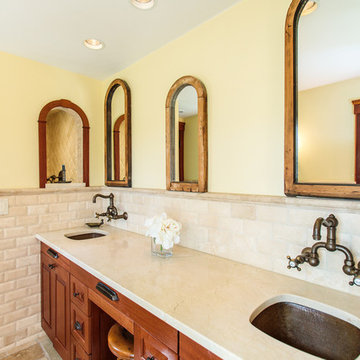
A seamless blend of old and new, this captivating residence has been thoughtfully renovated with a level of style, craftsmanship and sophistication that's rarely seen in the suburbs. Begin your appreciation with the gourmet kitchen featuring a beamed cathedral ceiling and accented with Vermont barn wood. A fireplace adds warmth and rare chestnut floors gleam throughout. The dreamy butler's pantry includes a wine refrigerator, Miele coffee station and plentiful storage. The piece de resistance is a Cornue range with a custom handmade hood. Warmth abounds in the stunning library with reclaimed wood panels from the Gamble mansion in Boston. The master suite is a luxurious world unto its own. The lower level includes a theatre, bar, first-class wine cellar, gym and full bath. Exquisite grounds feature beautiful stone walls, an outdoor kitchen and jacuzzi spa with pillars/balustrades from the Museum of Fine Arts. Located in a stellar south-side location amongst beautiful estate homes.
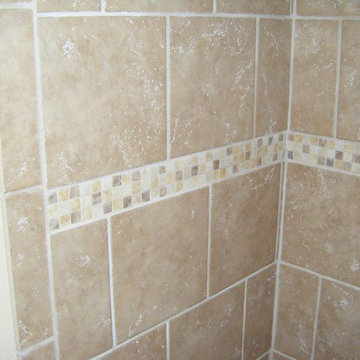
Inspiration pour une salle d'eau traditionnelle en bois brun de taille moyenne avec un lavabo posé, un placard avec porte à panneau surélevé, un plan de toilette en calcaire et un mur bleu.
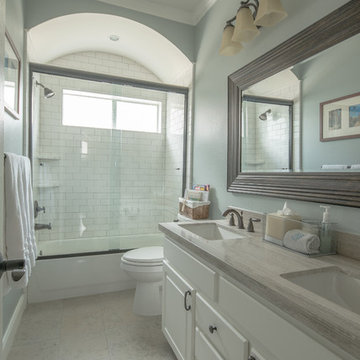
Daniel Karr
Idées déco pour une douche en alcôve principale classique de taille moyenne avec un lavabo encastré, un placard à porte plane, des portes de placard blanches, un plan de toilette en calcaire, une baignoire en alcôve, un carrelage blanc, un carrelage métro, un mur bleu et un sol en carrelage de porcelaine.
Idées déco pour une douche en alcôve principale classique de taille moyenne avec un lavabo encastré, un placard à porte plane, des portes de placard blanches, un plan de toilette en calcaire, une baignoire en alcôve, un carrelage blanc, un carrelage métro, un mur bleu et un sol en carrelage de porcelaine.
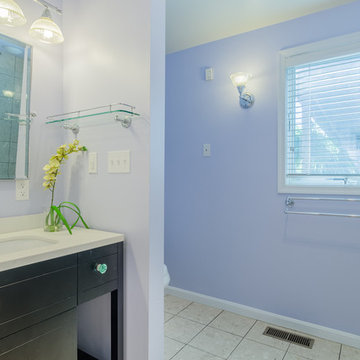
Réalisation d'une grande salle d'eau tradition avec un placard à porte plane, des portes de placard noires, une douche d'angle, un carrelage beige, un mur bleu, un lavabo encastré et un plan de toilette en calcaire.
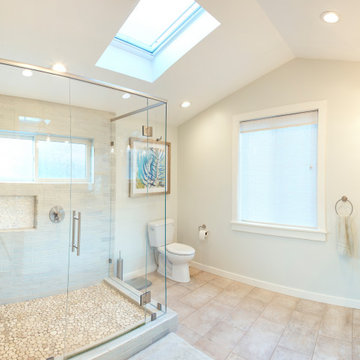
Project undertaken by Sightline Construction – General Contractors offering design and build services in the Santa Cruz and Los Gatos area. Specializing in new construction, additions and Accessory Dwelling Units (ADU’s) as well as kitchen and bath remodels. For more information about Sightline Construction or to contact us for a free consultation click here: https://sightline.construction/
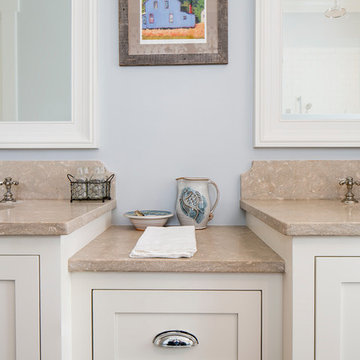
Master bath with dual vanities, countertops in honed Brazilian limestone in Sea Grass. Nice scalloped back splash in the same material.
Inspiration pour une salle de bain principale traditionnelle avec un placard à porte shaker, des portes de placard blanches, un mur bleu, un sol en bois brun, un lavabo encastré et un plan de toilette en calcaire.
Inspiration pour une salle de bain principale traditionnelle avec un placard à porte shaker, des portes de placard blanches, un mur bleu, un sol en bois brun, un lavabo encastré et un plan de toilette en calcaire.
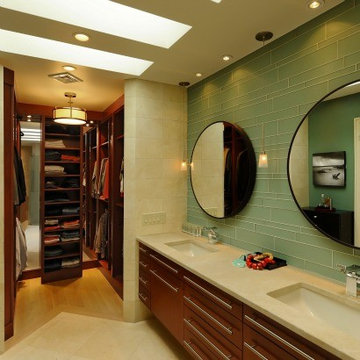
Cette image montre une douche en alcôve principale design en bois foncé de taille moyenne avec un placard à porte plane, WC séparés, un carrelage bleu, un carrelage en pâte de verre, un mur bleu, un sol en calcaire, un lavabo encastré et un plan de toilette en calcaire.
Floating style vanity with Dark espresso stained wood and recessed panel doors and drawers. Under cabinet lighting is run from a sensor so it comes on during nighttime trips to the bathroom. Brushed stainless fixtures, hardware and accessories are used throughout.
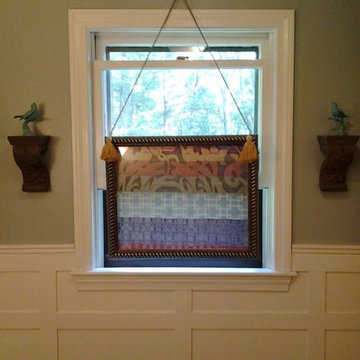
AW Interiors- White paneled bathroom with unique framed fabric window treatment.
Inspiration pour une salle de bain principale traditionnelle avec un placard avec porte à panneau encastré, des portes de placard blanches, un plan de toilette en calcaire, un carrelage marron, des carreaux de porcelaine, un mur bleu et un sol en carrelage de porcelaine.
Inspiration pour une salle de bain principale traditionnelle avec un placard avec porte à panneau encastré, des portes de placard blanches, un plan de toilette en calcaire, un carrelage marron, des carreaux de porcelaine, un mur bleu et un sol en carrelage de porcelaine.
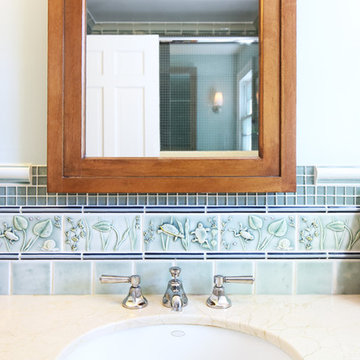
Susan Fisher Photo
Réalisation d'une salle de bain tradition en bois brun de taille moyenne pour enfant avec un placard avec porte à panneau encastré, une baignoire en alcôve, un combiné douche/baignoire, WC séparés, un carrelage vert, des carreaux de céramique, un mur bleu, un sol en marbre, un lavabo encastré et un plan de toilette en calcaire.
Réalisation d'une salle de bain tradition en bois brun de taille moyenne pour enfant avec un placard avec porte à panneau encastré, une baignoire en alcôve, un combiné douche/baignoire, WC séparés, un carrelage vert, des carreaux de céramique, un mur bleu, un sol en marbre, un lavabo encastré et un plan de toilette en calcaire.
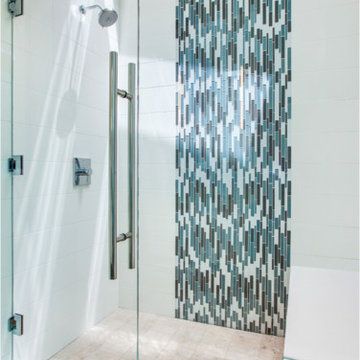
Unique bathroom interiors that feature boldly patterned wallpaper, mosaic tiling, and natural materials.
Each bathroom in this home takes on a different style, from bold and fabulous to neutral and elegant.
Home located in Beverly Hills, California. Designed by Florida-based interior design firm Crespo Design Group, who also serves Malibu, Tampa, New York City, the Caribbean, and other areas throughout the United States.
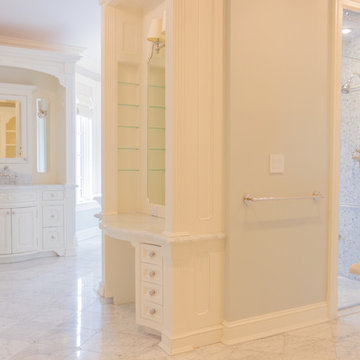
Rhett Youngberg, Rccm, Inc.
Idées déco pour une très grande salle de bain classique avec des portes de placard blanches, un plan de toilette en calcaire, une baignoire sur pieds, une douche double, un carrelage blanc et un mur bleu.
Idées déco pour une très grande salle de bain classique avec des portes de placard blanches, un plan de toilette en calcaire, une baignoire sur pieds, une douche double, un carrelage blanc et un mur bleu.
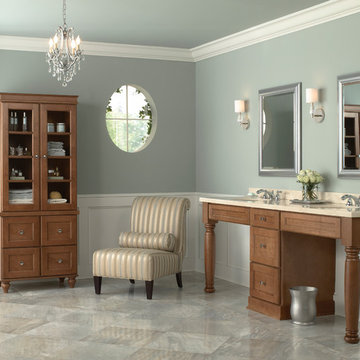
Idée de décoration pour une salle de bain principale tradition en bois brun de taille moyenne avec un placard à porte shaker, un mur bleu, un sol en carrelage de porcelaine, un lavabo encastré, un plan de toilette en calcaire et un sol gris.
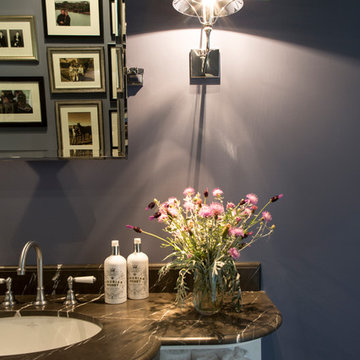
Photographer Brett Boardman
Inspiration pour une salle d'eau traditionnelle de taille moyenne avec un placard avec porte à panneau encastré, des portes de placard blanches, un plan de toilette en calcaire, un carrelage gris, un mur bleu et un sol en calcaire.
Inspiration pour une salle d'eau traditionnelle de taille moyenne avec un placard avec porte à panneau encastré, des portes de placard blanches, un plan de toilette en calcaire, un carrelage gris, un mur bleu et un sol en calcaire.
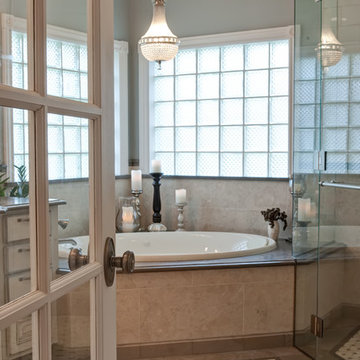
Réalisation d'une grande salle de bain principale tradition en bois vieilli avec un lavabo encastré, un placard avec porte à panneau surélevé, un plan de toilette en calcaire, une baignoire posée, une douche double, WC séparés, un carrelage beige, un carrelage de pierre, un mur bleu et un sol en carrelage de terre cuite.
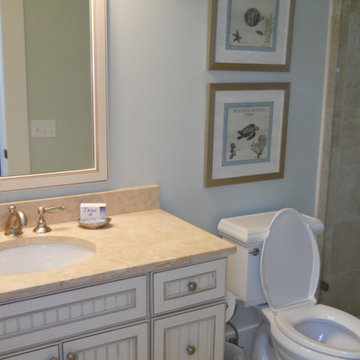
Exemple d'une grande salle de bain chic avec un placard à porte affleurante, des portes de placard blanches, WC séparés, un carrelage beige, du carrelage en pierre calcaire, un mur bleu, un sol en calcaire, un lavabo encastré et un plan de toilette en calcaire.
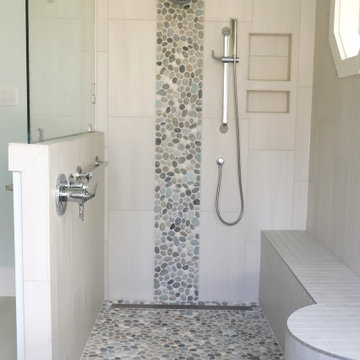
In one with Nature. Free-Standing Tub with watery pebbles surrounding tub in organic shape where floor tile meets shower tile. Convenient vanity nearby for candles. Awning lower windows to allow a breeze when desired. Sherwin Williams paint colors of watery blues and greens
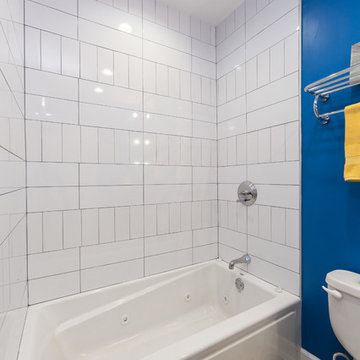
An unconventional and artsy bathroom we recently designed, with the intention of bringing out our client's unique personality while optimizing functionality.
This is a very small bathroom, so we decided a sleek floating vanity with pull-out drawers would work best. Additional shelving and towel racks were added above the toilet, offering above the head storage that wouldn't make the space appear or feel smaller.
Artistic custom European tiling and light fixtures give this bathroom the unique look we were going for - offering edgy graphics and intriguing "eyeball" style lighting.
Designed by Chi Renovation & Design who serve Chicago and it's surrounding suburbs, with an emphasis on the North Side and North Shore. You'll find their work from the Loop through Lincoln Park, Skokie, Wilmette, and all of the way up to Lake Forest.
For more about Chi Renovation & Design, click here: https://www.chirenovation.com/
To learn more about this project, click here: https://www.chirenovation.com/portfolio/wicker-park-bathroom-renovations/
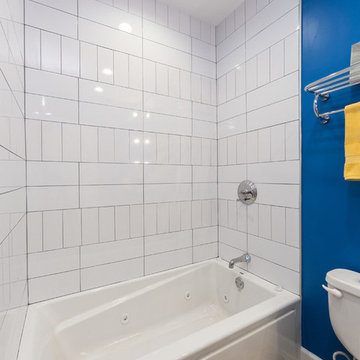
An unconventional and artsy bathroom we recently designed, with the intention of bringing out our client's unique personality while optimizing functionality.
This is a very small bathroom, so we decided a sleek floating vanity with pull-out drawers would work best. Additional shelving and towel racks were added above the toilet, offering above the head storage that wouldn't make the space appear or feel smaller.
Artistic custom European tiling and light fixtures give this bathroom the unique look we were going for - offering edgy graphics and intriguing "eyeball" style lighting.
Designed by Chi Renovation & Design who serve Chicago and it's surrounding suburbs, with an emphasis on the North Side and North Shore. You'll find their work from the Loop through Lincoln Park, Skokie, Wilmette, and all of the way up to Lake Forest.
Idées déco de salles de bain avec un mur bleu et un plan de toilette en calcaire
8