Idées déco de salles de bain avec un mur bleu et un plan de toilette en granite
Trier par :
Budget
Trier par:Populaires du jour
101 - 120 sur 7 940 photos
1 sur 3
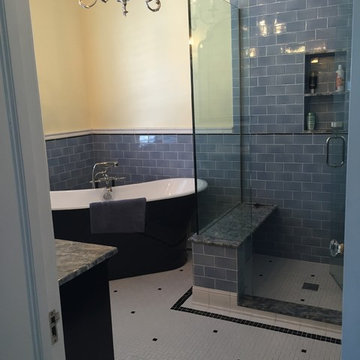
Cette image montre une salle de bain principale traditionnelle de taille moyenne avec des portes de placard noires, une baignoire indépendante, une douche ouverte, WC à poser, un carrelage bleu, un carrelage métro, un mur bleu, un sol en carrelage de terre cuite, un lavabo encastré et un plan de toilette en granite.
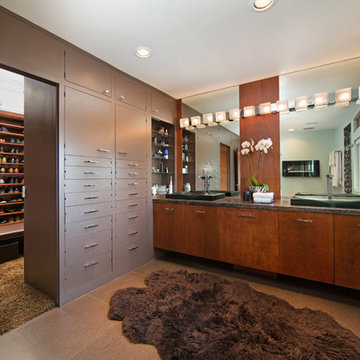
Photo Credit: Sign On San Diego.
The square lights over the double vanity were designed by the architect, Lloyd Ruocco. Originally, the window did not exist in this bathroom, and there were four of the fixtures. Some of the square glass covers had been damaged, but the owners were able to salvage three and had them re-plated in chrome. Two are in the master bathroom. The other hangs in the spa bathroom. Four of the five panels in the master bathroom vanity were taken from door fronts of the original kitchen cabinets. The shower tower in the master is from Toto’s Neorest collection and features an overhead shower, a handheld and body jets with a unique push button design, plus a sapphire glass door which ties in with the blue tones. The water closet has been opened up from the original design, a large window added as well as towel warmers. This level of detail is unmatched.
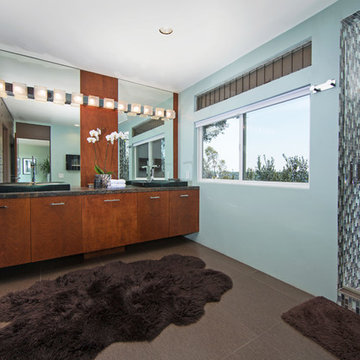
Photo Credit: Sign On San Diego.Sign On San Diego
The square lights over the double vanity were designed by the architect, Lloyd Ruocco. Originally, the window did not exist in this bathroom, and there were four of the fixtures. Some of the square glass covers had been damaged, but the owners were able to salvage three and had them re-plated in chrome. Two are in the master bathroom. The other hangs in the spa bathroom. Four of the five panels in the master bathroom vanity were taken from door fronts of the original kitchen cabinets. The shower tower in the master is from Toto’s Neorest collection and features an overhead shower, a handheld and body jets with a unique push button design, plus a sapphire glass door which ties in with the blue tones. The water closet has been opened up from the original design, a large window added as well as towel warmers. This level of detail is unmatched.
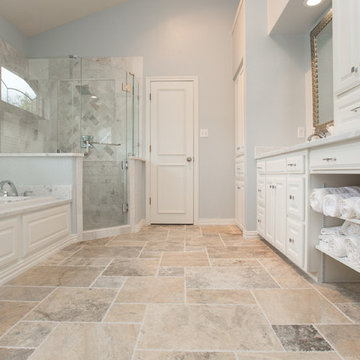
Rachel Verdugo
Idées déco pour une grande salle de bain principale avec des portes de placard blanches, une douche d'angle, un mur bleu et un plan de toilette en granite.
Idées déco pour une grande salle de bain principale avec des portes de placard blanches, une douche d'angle, un mur bleu et un plan de toilette en granite.
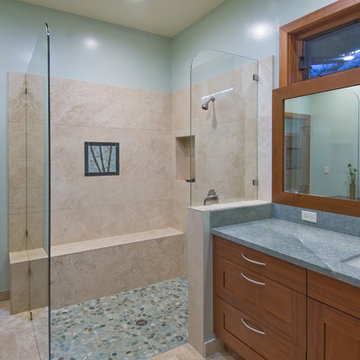
Aménagement d'une salle de bain principale bord de mer en bois brun avec une douche d'angle, un mur bleu, un sol en carrelage de céramique, un lavabo encastré, un sol beige, aucune cabine, un placard à porte shaker, une baignoire posée et un plan de toilette en granite.
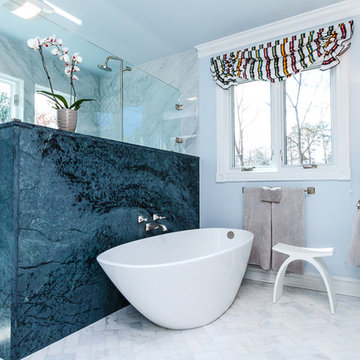
Cette image montre une grande salle de bain principale avec un plan de toilette en granite, une baignoire indépendante, une douche ouverte, un carrelage multicolore, mosaïque, un mur bleu et un sol en carrelage de terre cuite.

Homeowner and GB General Contractors Inc had a long-standing relationship, this project was the 3rd time that the Owners’ and Contractor had worked together on remodeling or build. Owners’ wanted to do a small remodel on their 1970's brick home in preparation for their upcoming retirement.
In the beginning "the idea" was to make a few changes, the final result, however, turned to a complete demo (down to studs) of the existing 2500 sf including the addition of an enclosed patio and oversized 2 car garage.
Contractor and Owners’ worked seamlessly together to create a home that can be enjoyed and cherished by the family for years to come. The Owners’ dreams of a modern farmhouse with "old world styles" by incorporating repurposed wood, doors, and other material from a barn that was on the property.
The transforming was stunning, from dark and dated to a bright, spacious, and functional. The entire project is a perfect example of close communication between Owners and Contractors.
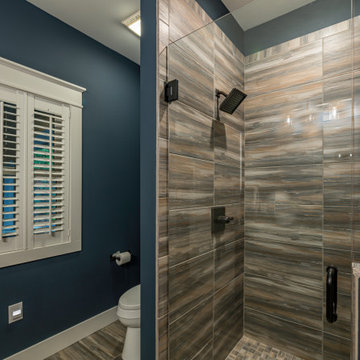
This Craftsman lake view home is a perfectly peaceful retreat. It features a two story deck, board and batten accents inside and out, and rustic stone details.
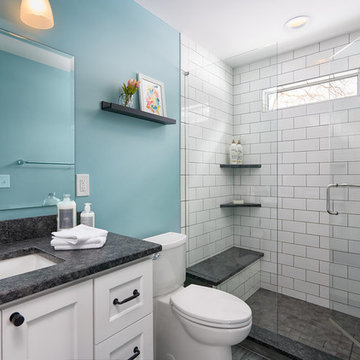
Marshall Evan Photography
Exemple d'une petite salle de bain chic avec un placard en trompe-l'oeil, des portes de placard blanches, WC à poser, un carrelage blanc, des carreaux de céramique, un mur bleu, un sol en carrelage de porcelaine, un lavabo encastré, un plan de toilette en granite, un sol gris et une cabine de douche à porte battante.
Exemple d'une petite salle de bain chic avec un placard en trompe-l'oeil, des portes de placard blanches, WC à poser, un carrelage blanc, des carreaux de céramique, un mur bleu, un sol en carrelage de porcelaine, un lavabo encastré, un plan de toilette en granite, un sol gris et une cabine de douche à porte battante.
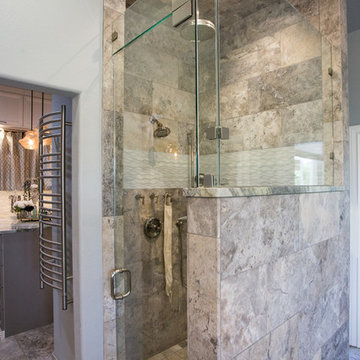
Jonathan Garza
Réalisation d'une salle de bain principale tradition de taille moyenne avec un placard avec porte à panneau encastré, des portes de placard blanches, un carrelage multicolore, des plaques de verre, un mur bleu, un sol en travertin, un lavabo encastré, un plan de toilette en granite, un sol gris et une cabine de douche à porte battante.
Réalisation d'une salle de bain principale tradition de taille moyenne avec un placard avec porte à panneau encastré, des portes de placard blanches, un carrelage multicolore, des plaques de verre, un mur bleu, un sol en travertin, un lavabo encastré, un plan de toilette en granite, un sol gris et une cabine de douche à porte battante.
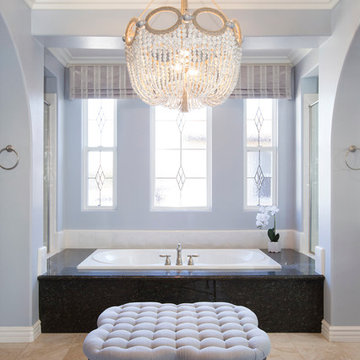
Aménagement d'une salle de bain principale classique en bois foncé avec un placard avec porte à panneau surélevé, une baignoire en alcôve, une douche double, un carrelage noir, des dalles de pierre, un mur bleu, un sol en carrelage de céramique et un plan de toilette en granite.
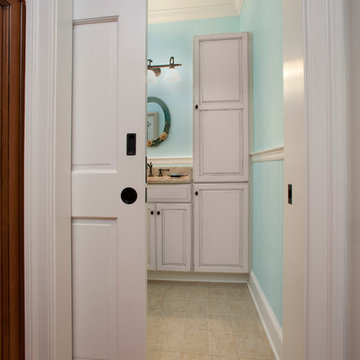
Joseph Mullan Photography
Cette photo montre une petite salle d'eau chic avec un placard avec porte à panneau surélevé, des portes de placard blanches, une douche ouverte, WC séparés, un carrelage beige, des carreaux de céramique, un mur bleu, un sol en carrelage de céramique, un lavabo encastré et un plan de toilette en granite.
Cette photo montre une petite salle d'eau chic avec un placard avec porte à panneau surélevé, des portes de placard blanches, une douche ouverte, WC séparés, un carrelage beige, des carreaux de céramique, un mur bleu, un sol en carrelage de céramique, un lavabo encastré et un plan de toilette en granite.

Cabinets - Brookhaven Larchmont Recessed - Vintage Baltic Sea Paint on Maple with Maya Romanoff Pearlie door inserts
Photo by Jimmy White Photography
Réalisation d'une salle d'eau marine de taille moyenne avec une vasque, des portes de placard grises, une baignoire indépendante, un mur bleu, une douche ouverte, WC à poser, un carrelage noir, un carrelage gris, un carrelage blanc, des dalles de pierre, un sol en carrelage de céramique, un plan de toilette en granite et un placard à porte shaker.
Réalisation d'une salle d'eau marine de taille moyenne avec une vasque, des portes de placard grises, une baignoire indépendante, un mur bleu, une douche ouverte, WC à poser, un carrelage noir, un carrelage gris, un carrelage blanc, des dalles de pierre, un sol en carrelage de céramique, un plan de toilette en granite et un placard à porte shaker.
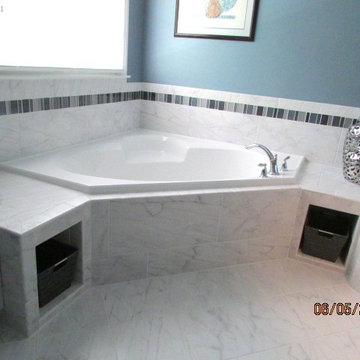
This tub surround had Beautiful clean lines with l 12 x 24 tile for the tub deck as well as shimmering blue and gray glass decorative tile.
Réalisation d'une salle de bain principale tradition de taille moyenne avec un lavabo encastré, un placard à porte plane, des portes de placard grises, un plan de toilette en granite, une baignoire posée, WC séparés, un carrelage gris, des carreaux de céramique, un mur bleu et un sol en carrelage de céramique.
Réalisation d'une salle de bain principale tradition de taille moyenne avec un lavabo encastré, un placard à porte plane, des portes de placard grises, un plan de toilette en granite, une baignoire posée, WC séparés, un carrelage gris, des carreaux de céramique, un mur bleu et un sol en carrelage de céramique.
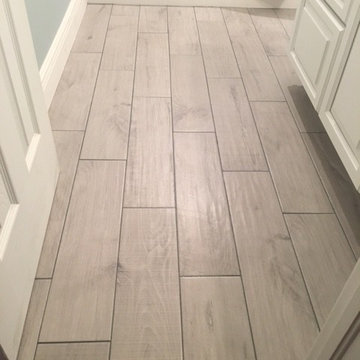
Voila!! Beautiful wood look floor that is impervious to water, scratching and denting.
Réalisation d'une petite salle de bain tradition avec un placard avec porte à panneau surélevé, des portes de placard blanches, WC à poser, un carrelage gris, des carreaux de porcelaine, un mur bleu, un sol en carrelage de porcelaine, un lavabo encastré et un plan de toilette en granite.
Réalisation d'une petite salle de bain tradition avec un placard avec porte à panneau surélevé, des portes de placard blanches, WC à poser, un carrelage gris, des carreaux de porcelaine, un mur bleu, un sol en carrelage de porcelaine, un lavabo encastré et un plan de toilette en granite.
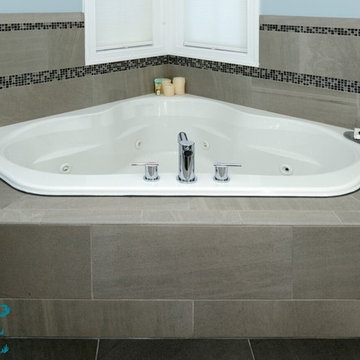
Vienna Addition Skill Construction & Design, LLC, Design/Build a two-story addition to include remodeling the kitchen and connecting to the adjoining rooms, creating a great room for this family of four. After removing the side office and back patio, it was replaced with a great room connected to the newly renovated kitchen with an eating area that doubles as a homework area for the children. There was plenty of space left over for a walk-in pantry, powder room, and office/craft room. The second story design was for an Adult’s Only oasis; this was designed for the parents to have a permitted Staycation. This space includes a Grand Master bedroom with three walk-in closets, and a sitting area, with plenty of room for a king size bed. This room was not been completed until we brought the outdoors in; this was created with the three big picture windows allowing the parents to look out at their Zen Patio. The Master Bathroom includes a double size jet tub, his & her walk-in shower, and his & her double vanity with plenty of storage and two hideaway hampers. The exterior was created to bring a modern craftsman style feel, these rich architectural details are displayed around the windows with simple geometric lines and symmetry throughout. Craftsman style is an extension of its natural surroundings. This addition is a reflection of indigenous wood and stone sturdy, defined structure with clean yet prominent lines and exterior details, while utilizing low-maintenance, high-performance materials. We love the artisan style of intricate details and the use of natural materials of this Vienna, VA addition. We especially loved working with the family to Design & Build a space that meets their family’s needs as they grow.
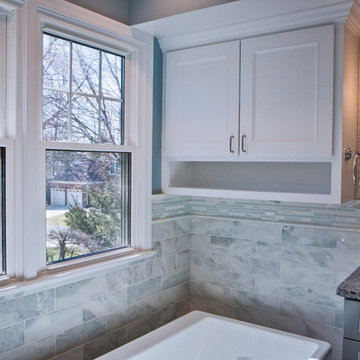
Joe Simpson
Cette image montre une salle de bain principale traditionnelle de taille moyenne avec un lavabo posé, un placard avec porte à panneau surélevé, des portes de placard grises, un plan de toilette en granite, une baignoire indépendante, une douche ouverte, WC séparés, un carrelage blanc, un carrelage de pierre, un mur bleu et un sol en carrelage de céramique.
Cette image montre une salle de bain principale traditionnelle de taille moyenne avec un lavabo posé, un placard avec porte à panneau surélevé, des portes de placard grises, un plan de toilette en granite, une baignoire indépendante, une douche ouverte, WC séparés, un carrelage blanc, un carrelage de pierre, un mur bleu et un sol en carrelage de céramique.
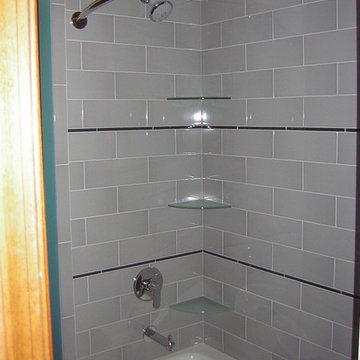
Hall bathroom / laundry room renovation. Tub surround includes subway tile with custom rear corner design and front corner glass shelves. Project located in Spinnerstown, Bucks County, PA.
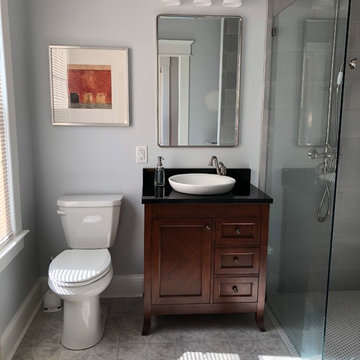
Idée de décoration pour une salle d'eau tradition en bois foncé de taille moyenne avec un placard avec porte à panneau encastré, une douche à l'italienne, WC séparés, un carrelage gris, des carreaux de céramique, un mur bleu, un sol en carrelage de céramique, une vasque, un plan de toilette en granite, un sol gris, aucune cabine et un plan de toilette noir.
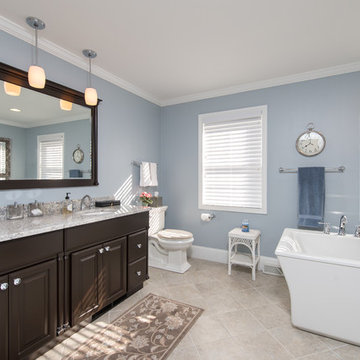
Main Frame Photography
Cette image montre une grande salle de bain principale traditionnelle en bois foncé avec un lavabo encastré, un plan de toilette en granite, une baignoire indépendante, une douche ouverte, WC séparés, un carrelage multicolore, des carreaux de porcelaine, un mur bleu, un sol en carrelage de porcelaine et un placard avec porte à panneau surélevé.
Cette image montre une grande salle de bain principale traditionnelle en bois foncé avec un lavabo encastré, un plan de toilette en granite, une baignoire indépendante, une douche ouverte, WC séparés, un carrelage multicolore, des carreaux de porcelaine, un mur bleu, un sol en carrelage de porcelaine et un placard avec porte à panneau surélevé.
Idées déco de salles de bain avec un mur bleu et un plan de toilette en granite
6