Idées déco de salles de bain avec un mur bleu et un plan de toilette en granite
Trier par :
Budget
Trier par:Populaires du jour
141 - 160 sur 7 940 photos
1 sur 3
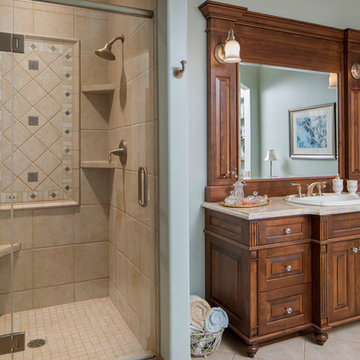
Walk in tile shower with framed tile accent wall. Furniture style raised panel full overlay cabinetry. Custom wood frame mirror with sconces. (Ryan Hainey)
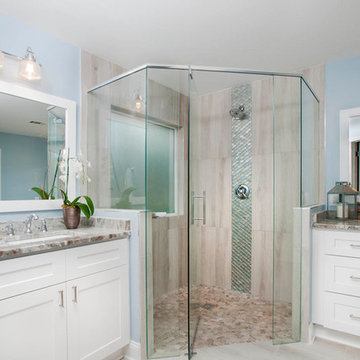
These homeowners chose to update their master bathroom and remove the bathtub and relocate the shower. This allowed us to give the homeowners 2 separate vanity areas.
Jan Stittleburg of JS Photo FX
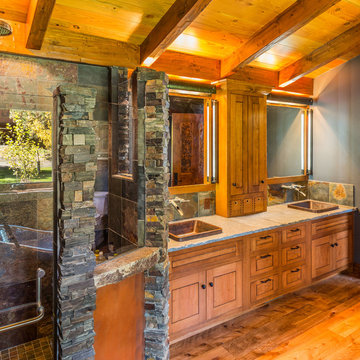
Chris Marona
Exemple d'une salle de bain principale montagne en bois brun avec un placard avec porte à panneau encastré, une douche d'angle, un carrelage de pierre, un mur bleu, parquet clair, un lavabo posé et un plan de toilette en granite.
Exemple d'une salle de bain principale montagne en bois brun avec un placard avec porte à panneau encastré, une douche d'angle, un carrelage de pierre, un mur bleu, parquet clair, un lavabo posé et un plan de toilette en granite.
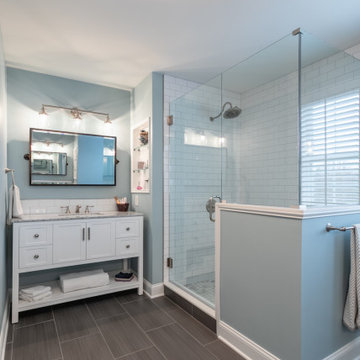
This beautifully blue master bath is a perfect get away space. With a large shower, an open concept space, and a vanity with plenty of storage, this bathroom is the perfect masterbath. With a simple design that makes a bold statement, who wouldn't want to wake up everyday to this space?
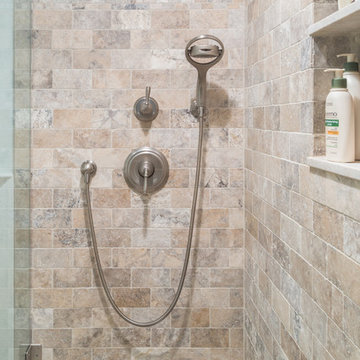
As innkeepers, Lois and Evan Evans know all about hospitality. So after buying a 1955 Cape Cod cottage whose interiors hadn’t been updated since the 1970s, they set out on a whole-house renovation, a major focus of which was the kitchen.
The goal of this renovation was to create a space that would be efficient and inviting for entertaining, as well as compatible with the home’s beach-cottage style.
Cape Associates removed the wall separating the kitchen from the dining room to create an open, airy layout. The ceilings were raised and clad in shiplap siding and highlighted with new pine beams, reflective of the cottage style of the home. New windows add a vintage look.
The designer used a whitewashed palette and traditional cabinetry to push a casual and beachy vibe, while granite countertops add a touch of elegance.
The layout was rearranged to include an island that’s roomy enough for casual meals and for guests to hang around when the owners are prepping party meals.
Placing the main sink and dishwasher in the island instead of the usual under-the-window spot was a decision made by Lois early in the planning stages. “If we have guests over, I can face everyone when I’m rinsing vegetables or washing dishes,” she says. “Otherwise, my back would be turned.”
The old avocado-hued linoleum flooring had an unexpected bonus: preserving the original oak floors, which were refinished.
The new layout includes room for the homeowners’ hutch from their previous residence, as well as an old pot-bellied stove, a family heirloom. A glass-front cabinet allows the homeowners to show off colorful dishes. Bringing the cabinet down to counter level adds more storage. Stacking the microwave, oven and warming drawer adds efficiency.
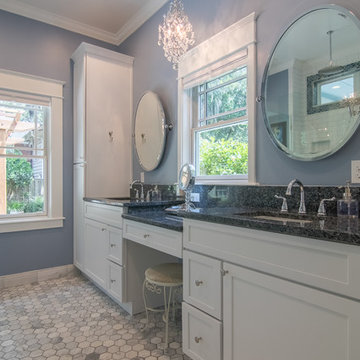
Tommy Hurt
Idée de décoration pour une petite salle de bain marine avec un placard à porte shaker, des portes de placard blanches, une douche ouverte, WC à poser, un carrelage gris, un mur bleu, un sol en carrelage de terre cuite, un lavabo encastré et un plan de toilette en granite.
Idée de décoration pour une petite salle de bain marine avec un placard à porte shaker, des portes de placard blanches, une douche ouverte, WC à poser, un carrelage gris, un mur bleu, un sol en carrelage de terre cuite, un lavabo encastré et un plan de toilette en granite.
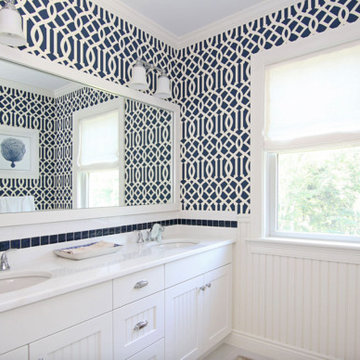
Contemporary navy and white bathroom featuring Schumacher Imperial Trellis wallpaper in Navy. Custom vanity, headboard cabinets.
Cette image montre une grande douche en alcôve design pour enfant avec des portes de placard blanches, une baignoire en alcôve, un carrelage blanc, des carreaux de céramique, un mur bleu, un sol en carrelage de céramique, un lavabo encastré, un plan de toilette en granite et un placard à porte affleurante.
Cette image montre une grande douche en alcôve design pour enfant avec des portes de placard blanches, une baignoire en alcôve, un carrelage blanc, des carreaux de céramique, un mur bleu, un sol en carrelage de céramique, un lavabo encastré, un plan de toilette en granite et un placard à porte affleurante.
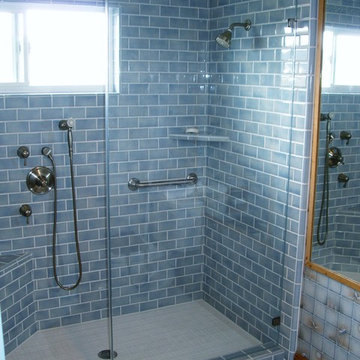
The Home Doctors helped our client take their bathroom vision to reality. We removed the tub enclosure, replumbed everything so the controls are reachable while adjusting the water. Our client wanted to keep the existing wall and floor tile so we created a seamless transition of old to new! Changing the window to a new vinyl slider and installing a clear frameless glass door opened the bathroom up creating a bright and cheery space.
The Home Doctors
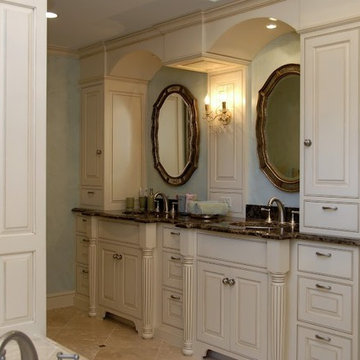
French Country Master Suite with double sink, soaking tub surround, and ladie's make-up vanity.
Cream with antique glaze raised panel inset doors and beauitful fluted furniture detail legs.
Photos by Donna Lind Photography
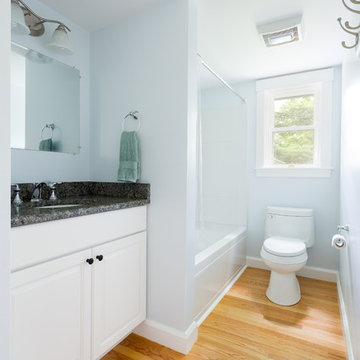
The newly created first floor bathroom is now clean, bright and more functional for the family.
Photo credit: Perko Photography
Inspiration pour une salle de bain traditionnelle de taille moyenne avec un placard avec porte à panneau surélevé, des portes de placard blanches, une baignoire en alcôve, un combiné douche/baignoire, WC à poser, un mur bleu, parquet clair, un lavabo encastré, un plan de toilette en granite, une cabine de douche avec un rideau et un plan de toilette gris.
Inspiration pour une salle de bain traditionnelle de taille moyenne avec un placard avec porte à panneau surélevé, des portes de placard blanches, une baignoire en alcôve, un combiné douche/baignoire, WC à poser, un mur bleu, parquet clair, un lavabo encastré, un plan de toilette en granite, une cabine de douche avec un rideau et un plan de toilette gris.

Artfully patterned blue shower tile.
Cette photo montre une grande salle d'eau bord de mer avec placards, des portes de placard blanches, une baignoire posée, un combiné douche/baignoire, tous types de WC, un mur bleu, un sol en carrelage de céramique, un lavabo intégré, un plan de toilette en granite, un sol marron, une cabine de douche à porte battante, un plan de toilette blanc, des toilettes cachées, meuble simple vasque, meuble-lavabo encastré et du papier peint.
Cette photo montre une grande salle d'eau bord de mer avec placards, des portes de placard blanches, une baignoire posée, un combiné douche/baignoire, tous types de WC, un mur bleu, un sol en carrelage de céramique, un lavabo intégré, un plan de toilette en granite, un sol marron, une cabine de douche à porte battante, un plan de toilette blanc, des toilettes cachées, meuble simple vasque, meuble-lavabo encastré et du papier peint.
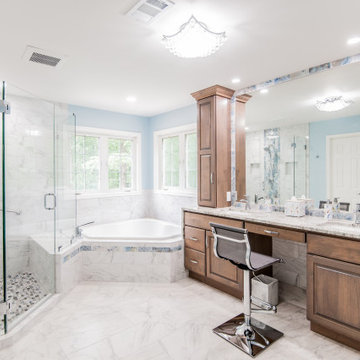
This bathroom was greatly designed around the beautiful accent tile that you see around the mirror and in the shower, and along the tub face. The layout remained the same, although the shower was expanded and some ADA-friendly items were added (e.g. the grab bar in the shower)
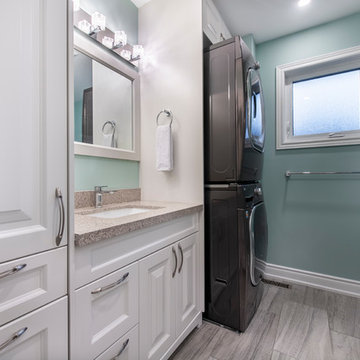
Idées déco pour une salle d'eau classique de taille moyenne avec un placard avec porte à panneau surélevé, des portes de placard blanches, un mur bleu, un sol en carrelage de porcelaine, un lavabo encastré, un plan de toilette en granite, un sol gris, un plan de toilette beige et buanderie.
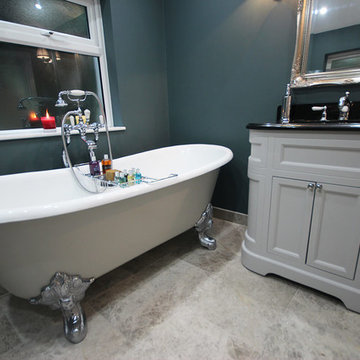
The stunning Ophelia bath with our painted furniture – both painted Farrow & Ball Pavillion Grey. The stone surface is black granite – a nice contrast against the limestone and chrome brassware.
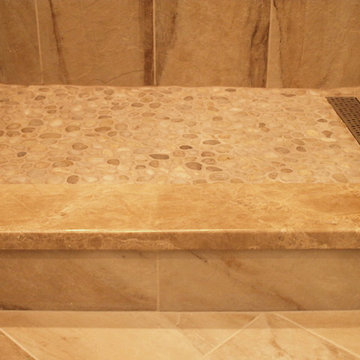
A master bath is the perfect place for peace, relaxation and rejuvenation. With the use of natural river rock, we bring the outside in.
Aménagement d'une petite salle de bain principale classique en bois foncé avec un placard à porte plane, une douche ouverte, WC à poser, un carrelage beige, des carreaux de céramique, un mur bleu, un sol en carrelage de céramique, un lavabo encastré, un plan de toilette en granite et un sol beige.
Aménagement d'une petite salle de bain principale classique en bois foncé avec un placard à porte plane, une douche ouverte, WC à poser, un carrelage beige, des carreaux de céramique, un mur bleu, un sol en carrelage de céramique, un lavabo encastré, un plan de toilette en granite et un sol beige.
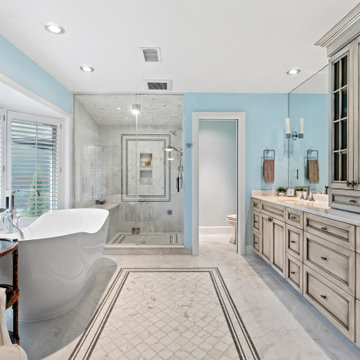
This master bath is one of the most popular rooms of the house! Heated floors, a steam shower and soaking tub, high end cabinetry and fixtures, and a comfortable chair and ottoman make this sanctuary space hard to leave.
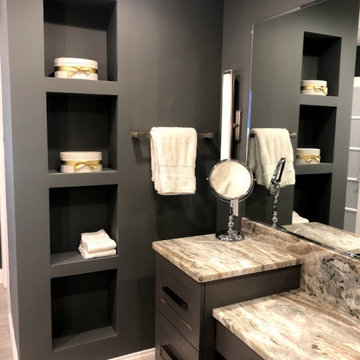
A spa bathroom built for true relaxation. The stone look tile and warmth of the teak accent wall bring together a combination that creates a serene oasis for the homeowner.
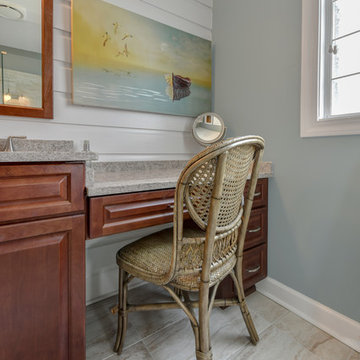
William Quarles
Cette image montre une salle de bain principale marine en bois foncé avec un placard avec porte à panneau surélevé, WC séparés, un carrelage beige, des carreaux de porcelaine, un mur bleu, un sol en carrelage de porcelaine, un lavabo encastré, un plan de toilette en granite, un sol beige, une cabine de douche à porte battante et un plan de toilette beige.
Cette image montre une salle de bain principale marine en bois foncé avec un placard avec porte à panneau surélevé, WC séparés, un carrelage beige, des carreaux de porcelaine, un mur bleu, un sol en carrelage de porcelaine, un lavabo encastré, un plan de toilette en granite, un sol beige, une cabine de douche à porte battante et un plan de toilette beige.
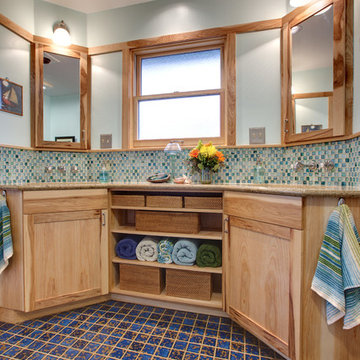
His and her vanity stations flanking open storage. Medicine cabinets are behind the mirrors.
Water-themed glass backsplash tile and the wall color, combined with the warmth of the hickory cabinets and trim , make for a pleasant bathing experience.
Construction by CG&S Design-Build
Photos by Tre Dunham, Fine Focus Photography
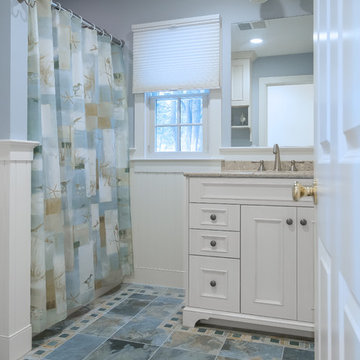
Guest Bathroom with shower/tub. Oversized wood vanity with granite top. Beautiful tile floor with border.
Jon Moore Architectural Photography
Réalisation d'une salle d'eau marine de taille moyenne avec un placard avec porte à panneau surélevé, des portes de placard blanches, une baignoire indépendante, un combiné douche/baignoire, un carrelage multicolore, des carreaux de céramique, un mur bleu, un sol en carrelage de céramique, un lavabo encastré, un plan de toilette en granite et WC séparés.
Réalisation d'une salle d'eau marine de taille moyenne avec un placard avec porte à panneau surélevé, des portes de placard blanches, une baignoire indépendante, un combiné douche/baignoire, un carrelage multicolore, des carreaux de céramique, un mur bleu, un sol en carrelage de céramique, un lavabo encastré, un plan de toilette en granite et WC séparés.
Idées déco de salles de bain avec un mur bleu et un plan de toilette en granite
8