Idées déco de salles de bain avec un mur bleu et un plan de toilette gris
Trier par :
Budget
Trier par:Populaires du jour
61 - 80 sur 2 190 photos
1 sur 3
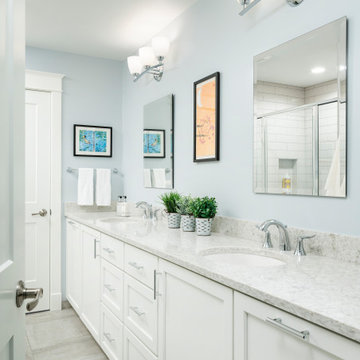
The Jack and Jill bath is perfect for the kids...lots of storage for all and two laundry hampers are built into the cabinetry. This home was custom built by Meadowlark Design+Build in Ann Arbor, Michigan. Photography by Joshua Caldwell. David Lubin Architect and Interiors by Acadia Hahlbrocht of Soft Surroundings.
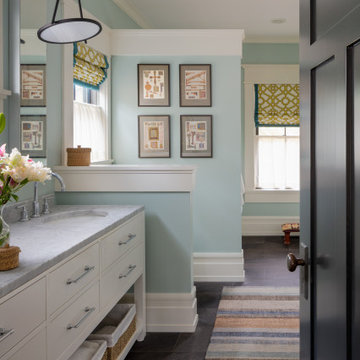
This main floor master bathroom is divided into multiple spaces in a linear fashion with external and internal windows peppering the vertical surfaces. We took a more is more approach to decorating the available wall space to create a curated chaos of sorts. The homeowner is very happy with the composition as it allowed him to further personalize every space.
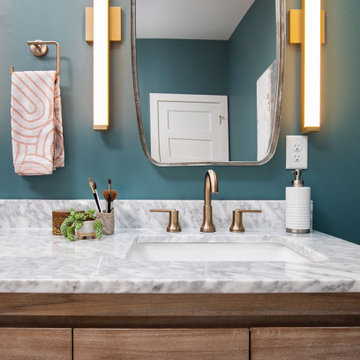
Our clients wanted an upgraded, more spacious master suite. They leaned towards a mid-century modern look with a vaulted ceiling and lots of natural light. Skylights over the bathroom vanity were on their “must-have” list as well. We gave them a new bathroom with a much larger double vanity and expanded shower, and we continued the modern theme with the finishes.

Cette image montre une salle de bain rustique de taille moyenne pour enfant avec un placard avec porte à panneau encastré, des portes de placards vertess, une douche double, WC séparés, un carrelage vert, des carreaux en terre cuite, un mur bleu, un sol en carrelage de céramique, un lavabo encastré, un plan de toilette en marbre, un sol gris, une cabine de douche à porte battante, un plan de toilette gris, meuble simple vasque et meuble-lavabo encastré.

Camlin Custom Homes Courageous Model was built in Redfish Cove Community on the Manatee River at the Snead island Cut. This model features 2 master suites, one upstairs and one on the ground level. Both master suites include a well appointed spa like master bathroom with a walk out to a beautiful outdoor retreat. Everything in this home centers around the waterfront lifestyle and maximizing the natural beauty of the River and the boating lifestyle. This large upstairs Master Suite features a walk-out to a large front porch that overlooks the open water. Watch daily sunsets from this breezy open upstairs master bedroom and master bathroom.
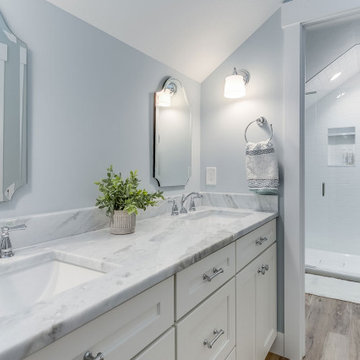
Idée de décoration pour une salle de bain tradition de taille moyenne avec un placard à porte shaker, des portes de placard blanches, un mur bleu, un lavabo encastré, un sol beige, une cabine de douche à porte battante, un plan de toilette gris, une niche, meuble double vasque et meuble-lavabo encastré.
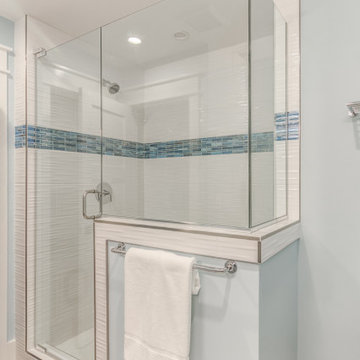
A bright walk-in shower framed in Schluter makes lathering up the main event! Large scale, high-gloss white, textured field tiles provide interest and texture and a running band of rectangular glass accent tile lends a touch of drama.
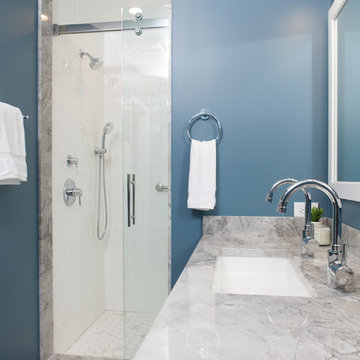
Studio West Photography
Aménagement d'une petite douche en alcôve principale classique avec un placard à porte shaker, des portes de placard blanches, WC à poser, un carrelage blanc, un carrelage métro, un mur bleu, un sol en carrelage de porcelaine, un lavabo posé, un plan de toilette en quartz modifié, un sol gris, une cabine de douche à porte coulissante et un plan de toilette gris.
Aménagement d'une petite douche en alcôve principale classique avec un placard à porte shaker, des portes de placard blanches, WC à poser, un carrelage blanc, un carrelage métro, un mur bleu, un sol en carrelage de porcelaine, un lavabo posé, un plan de toilette en quartz modifié, un sol gris, une cabine de douche à porte coulissante et un plan de toilette gris.
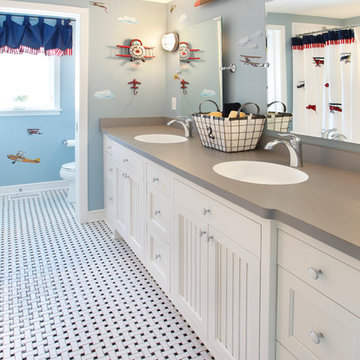
We are a full service, residential design/build company specializing in large remodels and whole house renovations. Our way of doing business is dynamic, interactive and fully transparent. It's your house, and it's your money. Recognition of this fact is seen in every facet of our business because we respect our clients enough to be honest about the numbers. In exchange, they trust us to do the right thing. Pretty simple when you think about it.

Aménagement d'une douche en alcôve classique avec un placard à porte plane, des portes de placard blanches, un mur bleu, une vasque, un sol gris, une cabine de douche à porte battante, un plan de toilette gris, meuble double vasque et meuble-lavabo suspendu.
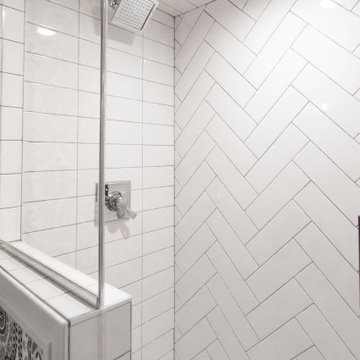
Basement Bathroom
Cette image montre une petite salle d'eau rustique avec un placard à porte shaker, des portes de placard blanches, WC séparés, un carrelage blanc, un carrelage métro, un mur bleu, un sol en marbre, un lavabo encastré, un plan de toilette en marbre, un sol gris, une cabine de douche à porte battante, un plan de toilette gris, meuble simple vasque, meuble-lavabo encastré et du papier peint.
Cette image montre une petite salle d'eau rustique avec un placard à porte shaker, des portes de placard blanches, WC séparés, un carrelage blanc, un carrelage métro, un mur bleu, un sol en marbre, un lavabo encastré, un plan de toilette en marbre, un sol gris, une cabine de douche à porte battante, un plan de toilette gris, meuble simple vasque, meuble-lavabo encastré et du papier peint.
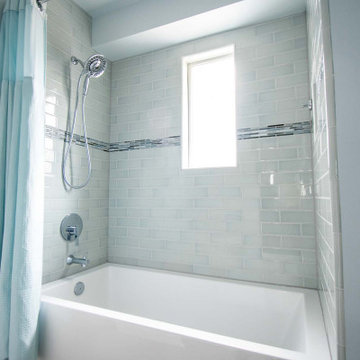
Removed large shallow awkward bath tub for more modern tile shower with regular size bath tub. Blue-grey subway tiles with shower niche for storage. Painted existing oak vanity grey to match new look. Quartz countertop and new undermount sinks with modern fixtures. Tile flooring.
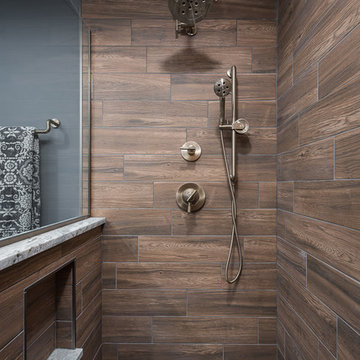
Inspiration pour une grande salle de bain traditionnelle avec un carrelage marron, un sol gris, une cabine de douche à porte battante, un placard avec porte à panneau encastré, des portes de placard bleues, WC séparés, des carreaux de porcelaine, un mur bleu, un sol en carrelage de céramique, un lavabo encastré, un plan de toilette en granite et un plan de toilette gris.
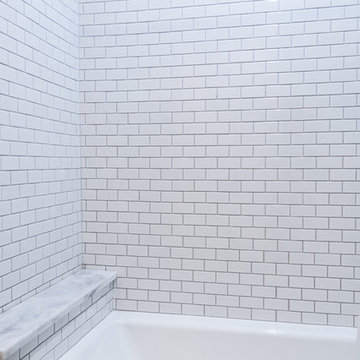
Going from the 2 bathroom to 3 was a game-changer for our client. This bathroom was designed with 2 growing sons in mind. Beautiful, practical & bright! Carrara marble countertop with full mirror, and a bathtub surround of white porcelain subway tile lend to the classic look intended for this space. Combine those elements with a splash of texture in a basketweave designed porcelain floor tile & the client ended up with a bathroom design that will remain current for years to come.

Our clients in Evergreen Country Club in Elkhorn, Wis. were ready for an upgraded bathroom when they reached out to us. They loved the large shower but wanted a more modern look with tile and a few upgrades that reminded them of their travels in Europe, like a towel warmer. This bathroom was originally designed for wheelchair accessibility and the current homeowner kept some of those features like a 36″ wide opening to the shower and shower floor that is level with the bathroom flooring. We also installed grab bars in the shower and near the toilet to assist them as they age comfortably in their home. Our clients couldn’t be more thrilled with this project and their new master bathroom retreat.
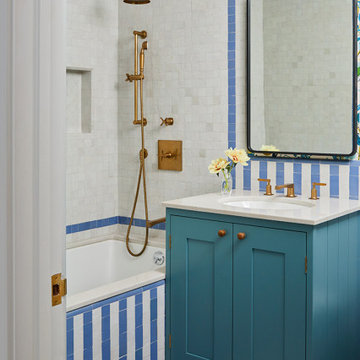
Aménagement d'une petite douche en alcôve classique avec un placard à porte shaker, des portes de placard bleues, une baignoire encastrée, un carrelage bleu, des carreaux de céramique, un mur bleu, un sol en carrelage de céramique, un lavabo encastré, un plan de toilette en quartz, un sol bleu, un plan de toilette gris, meuble simple vasque et meuble-lavabo sur pied.

Transitional style bathroom renovation with navy blue shower tiles, hexagon marble floor tiles, brass and marble double sink vanity and gold with navy blue wall paper
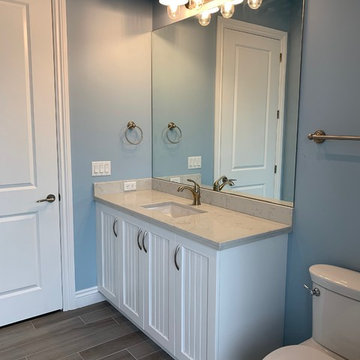
Aménagement d'une petite salle de bain bord de mer pour enfant avec un placard avec porte à panneau encastré, des portes de placard blanches, WC à poser, un mur bleu, un sol en carrelage de porcelaine, un lavabo encastré, un plan de toilette en quartz modifié, un sol gris et un plan de toilette gris.
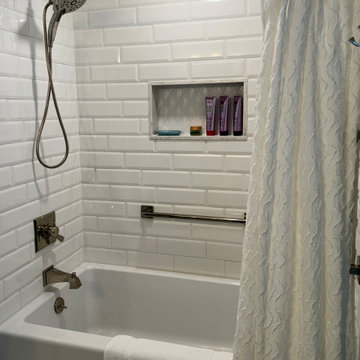
Cabinetry: Starmark
Style: Bridgeport With Five Piece Drawer Fronts
Finish: Wings
Countertop: Solid Surfaces Unlimited Arcadia Quartz
Plumbing: All Plumbing from Delta Dryden Collection in Polished Nickel, American Standard Studio Tub, Toto Drake Toilet
Hardware: Hardware Resources Alvar Pull in Polished Nickel
Tile: Floor- Genesee Tile Atlas Concord Fray Metal White 12" x 24" Tile | Shower- Virginia Tile Soho White Bevel 4" x 12" Tile, Soho White Scallop Mosaic Tile in Niche
Designer: Alex Tooma
Contractor: NJB Construction
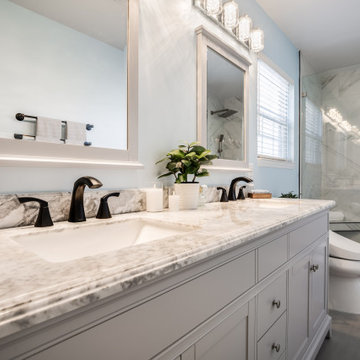
Idées déco pour une salle de bain principale contemporaine avec un placard à porte shaker, des portes de placard grises, une douche d'angle, WC à poser, un carrelage blanc, un mur bleu, un lavabo encastré, une cabine de douche à porte battante, un plan de toilette gris, une niche, meuble double vasque et meuble-lavabo sur pied.
Idées déco de salles de bain avec un mur bleu et un plan de toilette gris
4