Idées déco de salles de bain avec un mur bleu et un sol en marbre
Trier par :
Budget
Trier par:Populaires du jour
141 - 160 sur 4 983 photos
1 sur 3
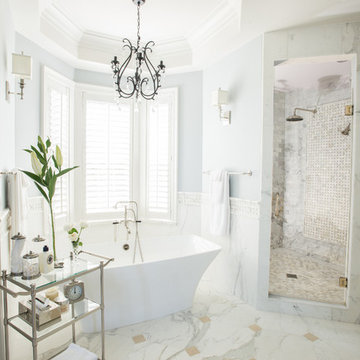
Idées déco pour une douche en alcôve classique avec une baignoire indépendante, un carrelage blanc, un mur bleu et un sol en marbre.
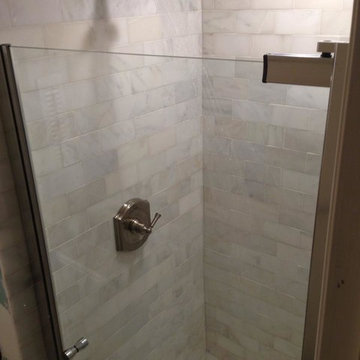
Idée de décoration pour une petite douche en alcôve principale tradition avec un lavabo encastré, un plan de toilette en marbre, un carrelage de pierre, un mur bleu et un sol en marbre.

Cynthia Lynn Photography
Idée de décoration pour une douche en alcôve principale tradition de taille moyenne avec un lavabo encastré, un plan de toilette en quartz, une baignoire sur pieds, WC séparés, un carrelage gris, un carrelage de pierre, un mur bleu, un sol en marbre, un placard en trompe-l'oeil, des portes de placard bleues, un sol blanc, une cabine de douche à porte battante, un plan de toilette blanc, une niche, meuble double vasque et meuble-lavabo sur pied.
Idée de décoration pour une douche en alcôve principale tradition de taille moyenne avec un lavabo encastré, un plan de toilette en quartz, une baignoire sur pieds, WC séparés, un carrelage gris, un carrelage de pierre, un mur bleu, un sol en marbre, un placard en trompe-l'oeil, des portes de placard bleues, un sol blanc, une cabine de douche à porte battante, un plan de toilette blanc, une niche, meuble double vasque et meuble-lavabo sur pied.
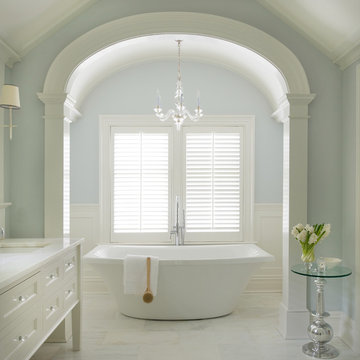
Jane Beiles Photography
Cette image montre une salle de bain traditionnelle avec un lavabo encastré, des portes de placard blanches, une baignoire indépendante, un mur bleu, un sol en marbre, un carrelage de pierre, un plan de toilette en marbre et un placard avec porte à panneau encastré.
Cette image montre une salle de bain traditionnelle avec un lavabo encastré, des portes de placard blanches, une baignoire indépendante, un mur bleu, un sol en marbre, un carrelage de pierre, un plan de toilette en marbre et un placard avec porte à panneau encastré.
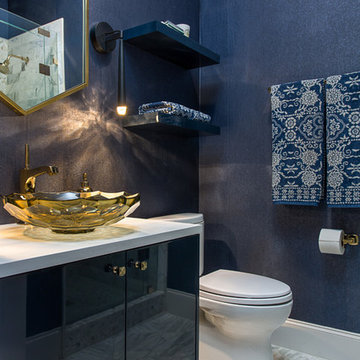
This "powder bath" is the only bathroom for downstairs guests in this gorgeous home, so we really had to give it some pop! Although labeled as a powder, there is actually a walk in shower in the room. We went with a calming blue palette with compliments of white, Calacatta gold marble, and french gold fixtures. See item list below!
Cabinetry: Cabico Elmwood Series, Venture door in Polo Blue Diamond Gloss
Hardware: Kohler Margaux knob, vibrant french gold
Counter: Caesarstone 3cm quartz in Pure White
Sink: Kohler Briolette vessel sink in Translucent Sandalwood
Faucet: Kohler Margaux tall single handle, vibrant french gold
Shower set: Kohler Margaux Rite-Temp shower valve & trim, vibrant french gold
Commode: Toto Vespin II elongated front with softc-close seat
Tile: Interceramic Calacatta Gold series - 12x24 honed in diagonal lay on floor, 4x12 brick lay in shower sides, arrow mosaic on back shower wall, 1" mosaic on floor and in shampoo box
Accessories: Kohler Margaux series in vibrant french gold
Sconces: Restoration Hardware Aquitaine Sconces in bronze
Wallpaper: Koroseal Tiburon Shagreen in Fathom
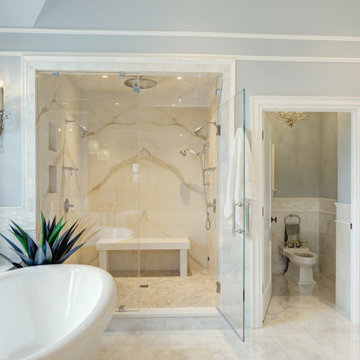
Master bath renovation, old deck style jacuzzi tub removed for an aromatherapy free standing tub, elegant bathroom with new larger 6x6 shower featuring book matched porcelain slabs with a custom designed free standing quartz material bench. added molding and chandelier as well as traditional glass front armoire instead of building in a linen closet adds to the elegance. Mother of pearl tile is featured in the wall material as well as the floor accent in the tile area carpet.
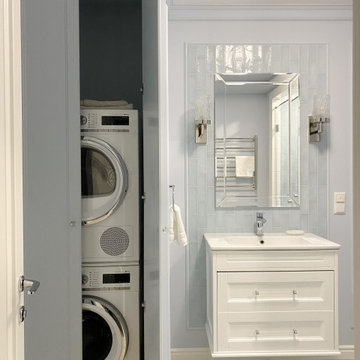
Трехкомнатная квартира на Мичуринском проспекте в Москве.
Стиль - современная классика. На полу инженерная доска Coswic; мрамор, оставшийся от прежнего ремонта. На стенах краска. Двери, встроенная мебель московских фабрик.
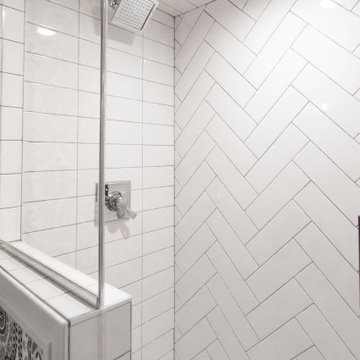
Basement Bathroom
Cette image montre une petite salle d'eau rustique avec un placard à porte shaker, des portes de placard blanches, WC séparés, un carrelage blanc, un carrelage métro, un mur bleu, un sol en marbre, un lavabo encastré, un plan de toilette en marbre, un sol gris, une cabine de douche à porte battante, un plan de toilette gris, meuble simple vasque, meuble-lavabo encastré et du papier peint.
Cette image montre une petite salle d'eau rustique avec un placard à porte shaker, des portes de placard blanches, WC séparés, un carrelage blanc, un carrelage métro, un mur bleu, un sol en marbre, un lavabo encastré, un plan de toilette en marbre, un sol gris, une cabine de douche à porte battante, un plan de toilette gris, meuble simple vasque, meuble-lavabo encastré et du papier peint.
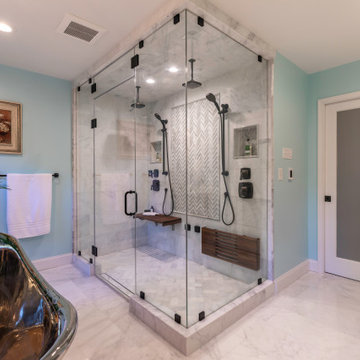
This couple had enough with their master bathroom, with leaky pipes, dysfunctional layout, small shower, outdated tiles.
They imagined themselves in an oasis master suite bathroom. They wanted it all, open layout, soaking tub, large shower, private toilet area, and immaculate exotic stones, including stunning fixtures and all.
Our staff came in to help. It all started on the drawing board, tearing all of it down, knocking down walls, and combining space from an adjacent closet.
The shower was relocated into the space from the closet. A new large double shower with lots of amenities. The new soaking tub was placed under a large window on the south side.
The commode was placed in the previous shower space behind a pocket door, creating a long wall for double vanities.
This bathroom was rejuvenated with a large slab of Persian onyx behind the tub, stunning copper tub, copper sinks, and gorgeous tiling work.
Shower area is finished with teak foldable double bench and two rubber bronze rain showers, and a large mural of chipped marble on feature wall.
The large floating vanity is complete with full framed mirror under hanging lights.
Frosted pocket door allows plenty of light inside. The soft baby blue wall completes this welcoming and dreamy master bathroom.
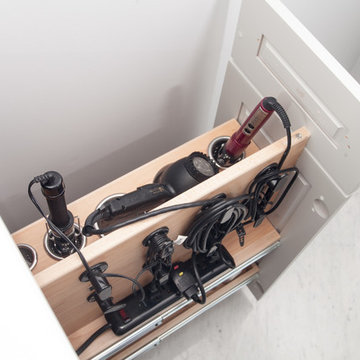
Another Shot of Vanity Valet
Réalisation d'une douche en alcôve principale tradition de taille moyenne avec un placard avec porte à panneau surélevé, des portes de placard grises, WC séparés, un carrelage noir et blanc, des dalles de pierre, un mur bleu, un sol en marbre, un lavabo intégré, un plan de toilette en surface solide, un sol blanc, une cabine de douche à porte coulissante et un plan de toilette blanc.
Réalisation d'une douche en alcôve principale tradition de taille moyenne avec un placard avec porte à panneau surélevé, des portes de placard grises, WC séparés, un carrelage noir et blanc, des dalles de pierre, un mur bleu, un sol en marbre, un lavabo intégré, un plan de toilette en surface solide, un sol blanc, une cabine de douche à porte coulissante et un plan de toilette blanc.
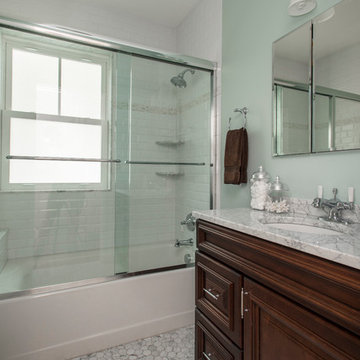
Photography: Elevin Studios
Aménagement d'une petite salle d'eau classique en bois foncé avec un placard avec porte à panneau encastré, une baignoire en alcôve, un combiné douche/baignoire, WC séparés, un carrelage blanc, un mur bleu, un sol en marbre, un lavabo encastré, un plan de toilette en marbre et un carrelage métro.
Aménagement d'une petite salle d'eau classique en bois foncé avec un placard avec porte à panneau encastré, une baignoire en alcôve, un combiné douche/baignoire, WC séparés, un carrelage blanc, un mur bleu, un sol en marbre, un lavabo encastré, un plan de toilette en marbre et un carrelage métro.
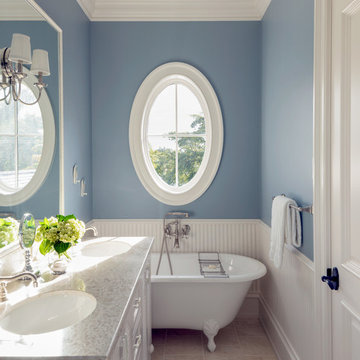
Lori Hamilton Photography
Cette photo montre une grande salle d'eau bord de mer avec un placard avec porte à panneau encastré, des portes de placard blanches, un plan de toilette en granite, une baignoire sur pieds, un carrelage gris, un carrelage de pierre, un mur bleu, un sol en marbre et un lavabo encastré.
Cette photo montre une grande salle d'eau bord de mer avec un placard avec porte à panneau encastré, des portes de placard blanches, un plan de toilette en granite, une baignoire sur pieds, un carrelage gris, un carrelage de pierre, un mur bleu, un sol en marbre et un lavabo encastré.
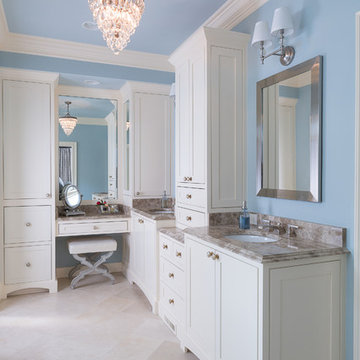
This dreamy master bath remodel in East Cobb offers generous space without going overboard in square footage. The homeowner chose to go with a large double vanity with a custom seated space as well as a nice shower with custom features and decided to forgo the typical big soaking tub.
The vanity area shown in the photos has plenty of storage within the wall cabinets and the large drawers below.
The countertop is Cedar Brown slab marble with undermount sinks. The brushed nickel metal details were done to work with the theme through out the home. The floor is a 12x24 honed Crema Marfil.
The stunning crystal chandelier draws the eye up and adds to the simplistic glamour of the bath.
The shower was done with an elegant combination of tumbled and polished Crema Marfil, two rows of Emperador Light inlay and Mirage Glass Tiles, Flower Series, Polished.
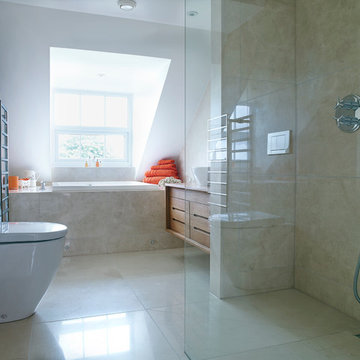
Designed by Sapphire Spaces
http://www.sapphirespaces.co.uk/project/wellington-i-sapphire-spaces#/
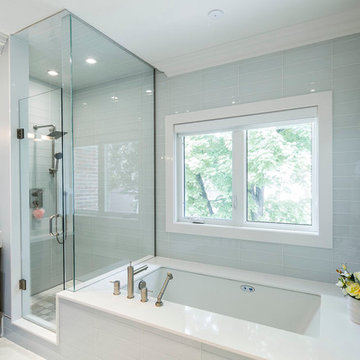
Floating shelves beside the tub provide a seamless look and ample storage without obstructing the space.
Idée de décoration pour une salle de bain principale minimaliste en bois foncé de taille moyenne avec un placard à porte plane, une baignoire encastrée, une douche d'angle, un mur bleu, un sol en marbre, un lavabo encastré, un plan de toilette en quartz modifié, un carrelage en pâte de verre, un sol blanc et une cabine de douche à porte battante.
Idée de décoration pour une salle de bain principale minimaliste en bois foncé de taille moyenne avec un placard à porte plane, une baignoire encastrée, une douche d'angle, un mur bleu, un sol en marbre, un lavabo encastré, un plan de toilette en quartz modifié, un carrelage en pâte de verre, un sol blanc et une cabine de douche à porte battante.

Transitional style bathroom renovation with navy blue shower tiles, hexagon marble floor tiles, brass and marble double sink vanity and gold with navy blue wall paper
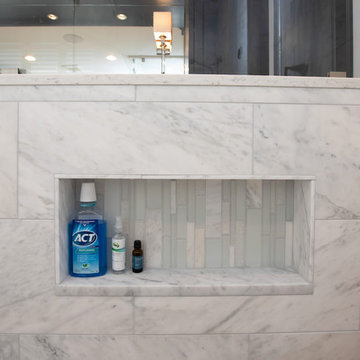
Looking for a spa retreat in your own home? This contemporary bathroom design in Hingham, MA is the answer! Take your pick between a large ThermaSol Steam shower and the stylish and soothing Victoria + Albert freestanding bathtub. The spacious shower is built for two with separate shower fixtures all from Rohl designed for side-by-side showering, along with a central rainfall showerhead and a handheld showerhead. The shower design also incudes a built-in shower seat, recessed storage niches, and a ledge. The frameless glass enclosure allows light to shine through the entire space. The Mouser Cabinetry vanity cabinet in a dark wood finish give the bathroom an elegant appearance. It includes ample storage, along with a central make up vanity with a seat. The dark wood cabinetry is offset by a white countertop and Kohler undermount sinks. Photos by Susan Hagstrom
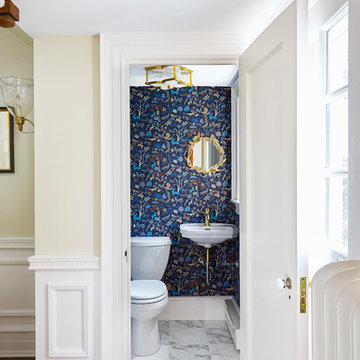
alyssa kirsten
Exemple d'une petite salle d'eau chic avec WC à poser, un mur bleu, un sol en marbre, un lavabo suspendu, un sol jaune et un plan de toilette blanc.
Exemple d'une petite salle d'eau chic avec WC à poser, un mur bleu, un sol en marbre, un lavabo suspendu, un sol jaune et un plan de toilette blanc.
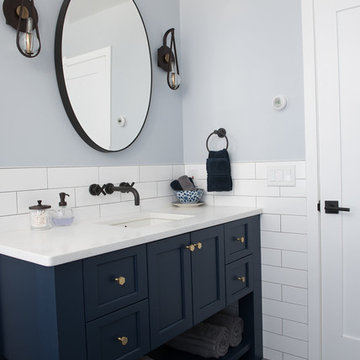
Cette photo montre une salle de bain moderne de taille moyenne pour enfant avec un placard en trompe-l'oeil, des portes de placard bleues, un combiné douche/baignoire, un carrelage blanc, un mur bleu, un sol en marbre, un lavabo encastré, un plan de toilette en quartz modifié, un sol gris, une cabine de douche avec un rideau et un plan de toilette blanc.
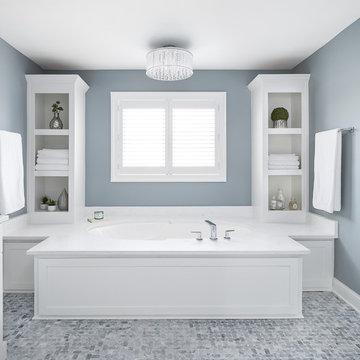
Photos by Picture Perfect House
Cette image montre une grande salle de bain principale design avec un placard à porte shaker, des portes de placard blanches, une baignoire encastrée, une douche d'angle, un carrelage blanc, des carreaux de céramique, un mur bleu, un sol en marbre, un lavabo encastré, un plan de toilette en quartz modifié, un sol gris, une cabine de douche à porte battante et un plan de toilette blanc.
Cette image montre une grande salle de bain principale design avec un placard à porte shaker, des portes de placard blanches, une baignoire encastrée, une douche d'angle, un carrelage blanc, des carreaux de céramique, un mur bleu, un sol en marbre, un lavabo encastré, un plan de toilette en quartz modifié, un sol gris, une cabine de douche à porte battante et un plan de toilette blanc.
Idées déco de salles de bain avec un mur bleu et un sol en marbre
8