Idées déco de salles de bain avec un mur bleu et un sol en vinyl
Trier par :
Budget
Trier par:Populaires du jour
101 - 120 sur 1 190 photos
1 sur 3
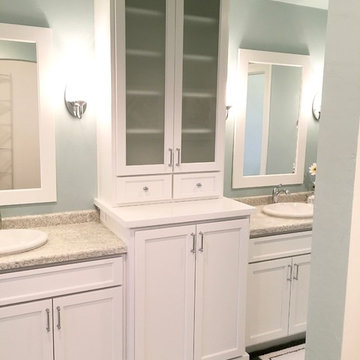
Idée de décoration pour une grande salle de bain principale craftsman avec un placard avec porte à panneau encastré, des portes de placard blanches, une douche à l'italienne, un mur bleu, un sol en vinyl et un lavabo posé.
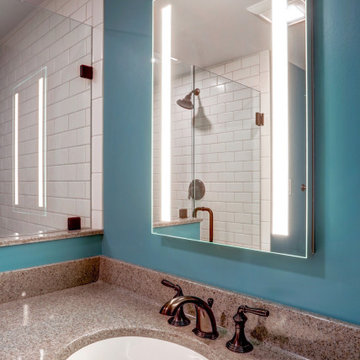
Mirror Over Vanity in Basement Bathroom
Inspiration pour une très grande salle d'eau design avec des carreaux de céramique, un lavabo encastré, une cabine de douche à porte battante, un plan de toilette marron, meuble simple vasque, meuble-lavabo sur pied, un sol en vinyl, un sol marron, des portes de placard beiges, un carrelage multicolore et un mur bleu.
Inspiration pour une très grande salle d'eau design avec des carreaux de céramique, un lavabo encastré, une cabine de douche à porte battante, un plan de toilette marron, meuble simple vasque, meuble-lavabo sur pied, un sol en vinyl, un sol marron, des portes de placard beiges, un carrelage multicolore et un mur bleu.
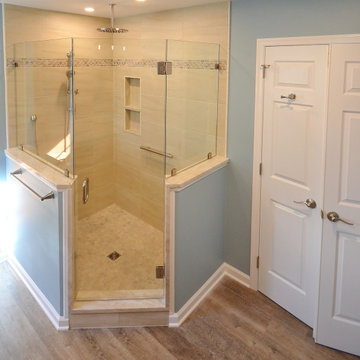
West Chester master bath remodel and bedroom spruce up. The original bathroom was small and cramped. We removed a wall and reframed the space to accommodate the new expanded bath. Adding a pocket door to the existing closet and using a double door at the new bathroom entry helped maximize the space without doors swinging everywhere. Luxury vinyl floating floors were installed throughout the bathroom and master bedroom. Vinyl flooring is a great option for durability. It is also water proof , warmer and softer to walk on as well. The new tiled shower looks great with the beautiful Taj Mahal granite countertops and shower wall caps. Mid Continent cabinetry in there Suede stain color add some warm wood tones to the space. New lighting and paint thru the bath and bedroom finish it up. Now this master bedroom suite is crisp and fresh.
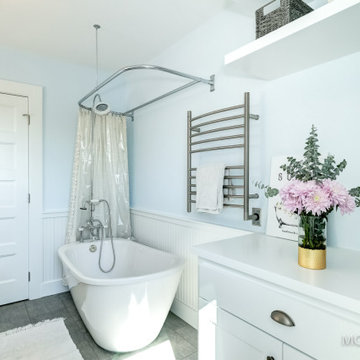
Inspiration pour une salle de bain rustique de taille moyenne avec un placard à porte shaker, des portes de placard blanches, une baignoire indépendante, un combiné douche/baignoire, un bidet, un mur bleu, un sol en vinyl, un lavabo encastré, un plan de toilette en granite, un sol gris, une cabine de douche avec un rideau, un plan de toilette blanc, buanderie, meuble simple vasque, meuble-lavabo encastré et boiseries.
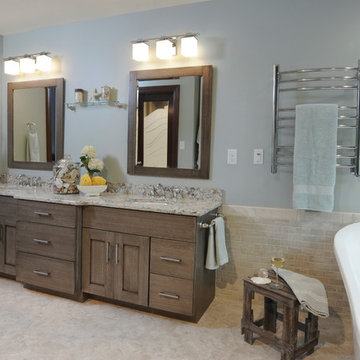
©2014 Daniel Feldkamp, Visual Edge Imaging Studios
Réalisation d'une grande salle de bain principale design avec un lavabo encastré, un placard avec porte à panneau encastré, des portes de placard grises, un plan de toilette en quartz modifié, une baignoire indépendante, une douche d'angle, WC séparés, un carrelage blanc, des carreaux de porcelaine, un mur bleu et un sol en vinyl.
Réalisation d'une grande salle de bain principale design avec un lavabo encastré, un placard avec porte à panneau encastré, des portes de placard grises, un plan de toilette en quartz modifié, une baignoire indépendante, une douche d'angle, WC séparés, un carrelage blanc, des carreaux de porcelaine, un mur bleu et un sol en vinyl.
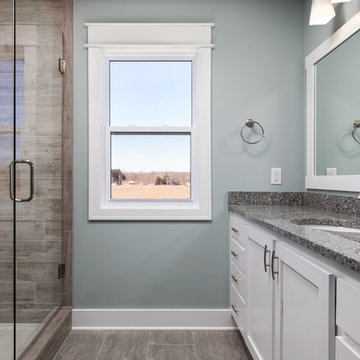
DJZ Photography
Cette photo montre une grande douche en alcôve principale craftsman avec un placard avec porte à panneau encastré, des portes de placard blanches, WC séparés, un carrelage gris, des carreaux de porcelaine, un mur bleu, un sol en vinyl, un lavabo encastré, un plan de toilette en granite, un sol gris, une cabine de douche à porte battante et un plan de toilette gris.
Cette photo montre une grande douche en alcôve principale craftsman avec un placard avec porte à panneau encastré, des portes de placard blanches, WC séparés, un carrelage gris, des carreaux de porcelaine, un mur bleu, un sol en vinyl, un lavabo encastré, un plan de toilette en granite, un sol gris, une cabine de douche à porte battante et un plan de toilette gris.
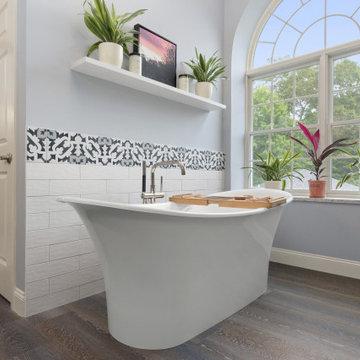
A dream En Suite. We updated this 80s home with a transitional style bathroom complete with double vanities, a soaking tub, and a walk in shower with bench seat.
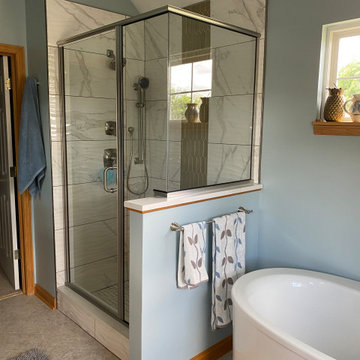
Homeowner came to us wanting to refresh her master bathroom. Prior to the remodel she had an enclosed fiberglass shower unit and a deck drop-in tub. We removed the full wall and reframed the space to create a half wall between the shower and tub to open the room, allowing for more natural light to shine in. In place of the drop-in tub, we installed a free-standing tub. On the other side of the bathroom, we updated the vanity section by installing new two natural stained vanities, removing a large mirror into two separate hanging mirrors and one vanity light into two separate lights centered above each vanity space.
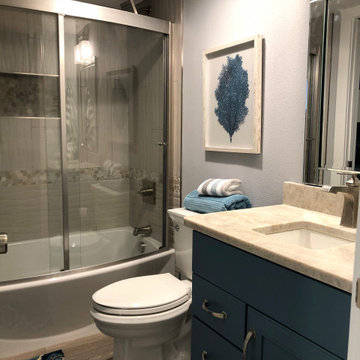
Aménagement d'une petite salle de bain bord de mer avec un placard à porte shaker, des portes de placard bleues, une baignoire en alcôve, un combiné douche/baignoire, WC séparés, un carrelage beige, des carreaux de porcelaine, un mur bleu, un sol en vinyl, un lavabo encastré, un plan de toilette en quartz, un sol gris, une cabine de douche à porte coulissante, un plan de toilette beige, meuble simple vasque et meuble-lavabo sur pied.
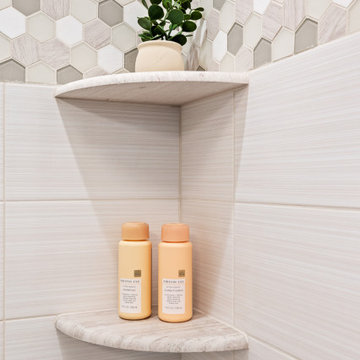
For this basement, these older clients wanted a quick and easy remodel to help sell their home when the time came. We did a simple but timeless design to help appeal to any buyer.
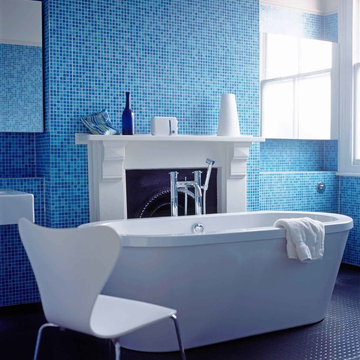
Exemple d'une salle de bain tendance de taille moyenne pour enfant avec un placard à porte plane, une baignoire indépendante, une douche ouverte, WC suspendus, un carrelage bleu, un carrelage en pâte de verre, un mur bleu, un sol en vinyl, un lavabo suspendu et un plan de toilette en carrelage.
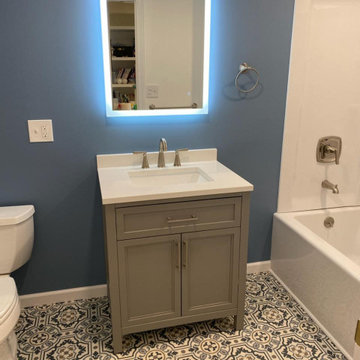
Cette image montre une petite douche en alcôve traditionnelle pour enfant avec un placard à porte shaker, des portes de placard grises, une baignoire en alcôve, WC à poser, un carrelage blanc, un mur bleu, un sol en vinyl, un lavabo encastré, un plan de toilette en quartz modifié, un sol bleu, une cabine de douche avec un rideau, un plan de toilette blanc, meuble simple vasque et meuble-lavabo sur pied.
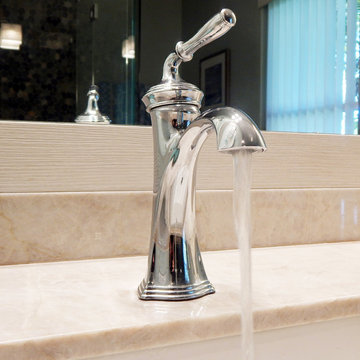
Réalisation d'une salle de bain marine de taille moyenne avec un placard à porte plane, des portes de placard beiges, WC séparés, un carrelage beige, une plaque de galets, un mur bleu, un sol en vinyl, un lavabo encastré, un plan de toilette en quartz, un sol beige et une cabine de douche à porte battante.
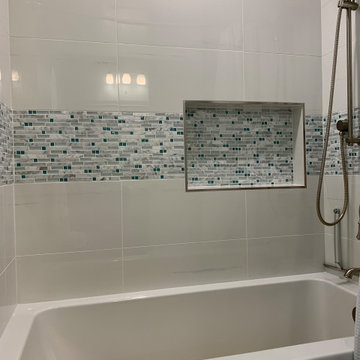
Our Cient was ready for a restroom remodel, (along with the rest of the house) so we started our renovation by selecting Calming and Cool colors of the ocean.....We also gave the homeowner a larger tub, for soaking and relaxing. The grey vanity was the perfect complement to the teal and white tile, and this little restroom remodel is a calming spa like oasis.
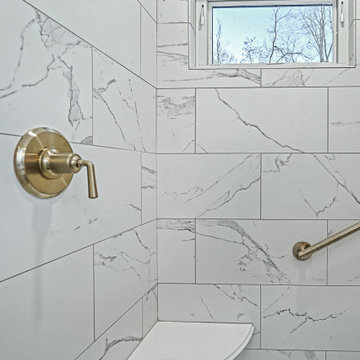
Cette image montre une salle de bain principale traditionnelle de taille moyenne avec un placard à porte shaker, des portes de placard grises, une baignoire indépendante, un espace douche bain, WC à poser, un carrelage blanc, des carreaux de porcelaine, un mur bleu, un sol en vinyl, un lavabo encastré, un plan de toilette en quartz modifié, un sol marron, aucune cabine, un plan de toilette blanc, meuble double vasque et meuble-lavabo sur pied.
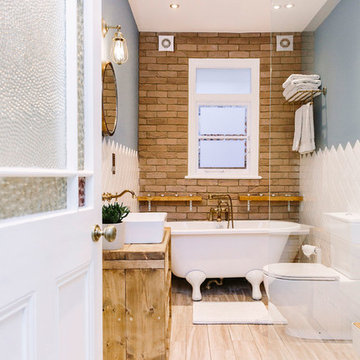
Leanne Dixon
Cette image montre une salle de bain chalet en bois clair de taille moyenne pour enfant avec un placard en trompe-l'oeil, une baignoire indépendante, une douche double, WC à poser, un carrelage blanc, des carreaux de céramique, un mur bleu, un sol en vinyl, un plan de toilette en bois, un sol beige et aucune cabine.
Cette image montre une salle de bain chalet en bois clair de taille moyenne pour enfant avec un placard en trompe-l'oeil, une baignoire indépendante, une douche double, WC à poser, un carrelage blanc, des carreaux de céramique, un mur bleu, un sol en vinyl, un plan de toilette en bois, un sol beige et aucune cabine.
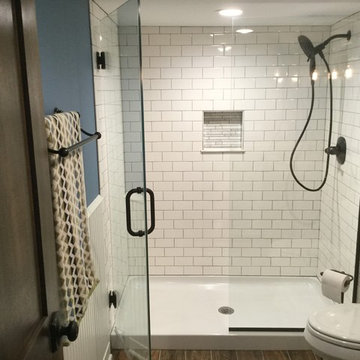
Réalisation d'une salle de bain craftsman en bois foncé de taille moyenne avec un placard avec porte à panneau encastré, WC séparés, un carrelage blanc, un carrelage métro, un mur bleu, un sol en vinyl, un lavabo encastré, un plan de toilette en granite, un sol marron, une cabine de douche à porte battante et un plan de toilette beige.
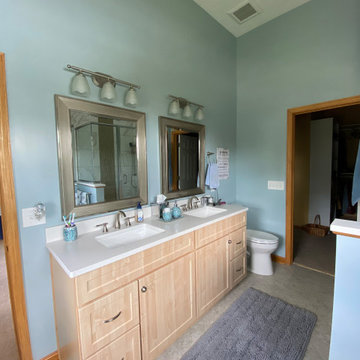
Homeowner came to us wanting to refresh her master bathroom. Prior to the remodel she had an enclosed fiberglass shower unit and a deck drop-in tub. We removed the full wall and reframed the space to create a half wall between the shower and tub to open the room, allowing for more natural light to shine in. In place of the drop-in tub, we installed a free-standing tub. On the other side of the bathroom, we updated the vanity section by installing new two natural stained vanities, removing a large mirror into two separate hanging mirrors and one vanity light into two separate lights centered above each vanity space.
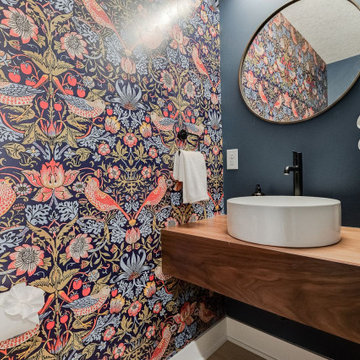
A powder bathroom is a great place to add a bit of spunk! A fun wallpaper makes a small space turn heads!
Idées déco pour une salle de bain moderne en bois foncé de taille moyenne pour enfant avec WC séparés, un mur bleu, un sol en vinyl, une vasque, un plan de toilette en bois, un sol beige, meuble simple vasque et meuble-lavabo suspendu.
Idées déco pour une salle de bain moderne en bois foncé de taille moyenne pour enfant avec WC séparés, un mur bleu, un sol en vinyl, une vasque, un plan de toilette en bois, un sol beige, meuble simple vasque et meuble-lavabo suspendu.
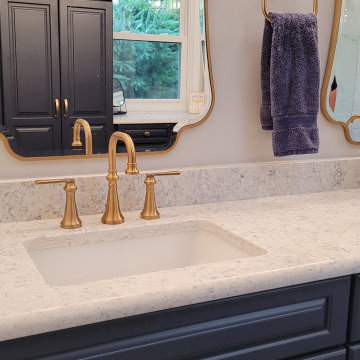
An awkward, yet large bathroom was revamped. Striking brushed gold fixtures against deep blue and whites are a bold statement in a space that still exudes calm and fresh.
Idées déco de salles de bain avec un mur bleu et un sol en vinyl
6