Idées déco de salles de bain avec un mur gris et aucune cabine
Trier par :
Budget
Trier par:Populaires du jour
241 - 260 sur 15 792 photos
1 sur 3
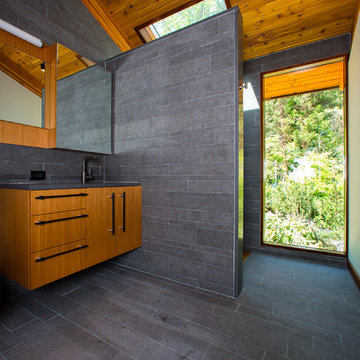
Photos by Shawn Lortie Photography
Exemple d'une salle de bain principale tendance en bois brun de taille moyenne avec une douche à l'italienne, un placard à porte plane, un carrelage gris, des carreaux de porcelaine, un mur gris, un sol en carrelage de porcelaine, un lavabo encastré, un plan de toilette en surface solide, un sol gris et aucune cabine.
Exemple d'une salle de bain principale tendance en bois brun de taille moyenne avec une douche à l'italienne, un placard à porte plane, un carrelage gris, des carreaux de porcelaine, un mur gris, un sol en carrelage de porcelaine, un lavabo encastré, un plan de toilette en surface solide, un sol gris et aucune cabine.
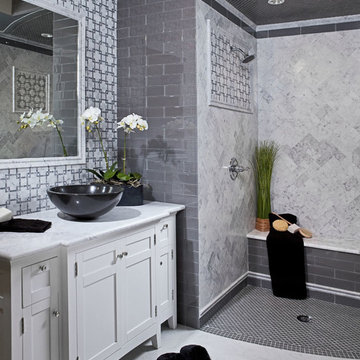
Modern grey bathroom with Carrera marble and glass tile. Please visit our website at www.french-brown.com to see more of our products.
Inspiration pour une salle de bain principale design avec un placard à porte shaker, des portes de placard blanches, une douche ouverte, un carrelage gris, du carrelage en marbre, un mur gris, un sol en marbre, une vasque, un plan de toilette en marbre, un sol blanc et aucune cabine.
Inspiration pour une salle de bain principale design avec un placard à porte shaker, des portes de placard blanches, une douche ouverte, un carrelage gris, du carrelage en marbre, un mur gris, un sol en marbre, une vasque, un plan de toilette en marbre, un sol blanc et aucune cabine.

This Beautifully updated Master Bath was completely redesigned from a builders standard bath to the spacious ADA friendly space. Dark Grey cabinets make a dramatic statement.
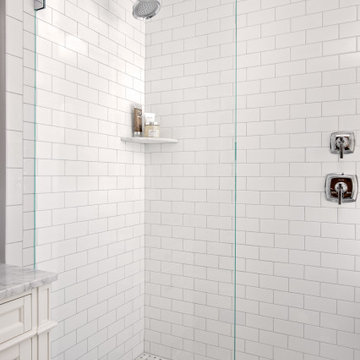
Calacatta marble floor tile was installed in a diamond pattern in the hall bathroom and a coordinating basketweave mosaic was used in the large walk-in shower. We opted to use classic white subway tile on the shower walls and the fixed frameless glass enclosure keeps the space feeling light and airy. Relocating the shower controls to the side wall ensures that the water can be turned on without getting wet.

Grey and white master bathroom with freestanding soaker tub and quartzite countertops
Idées déco pour une grande salle de bain principale campagne avec un placard à porte shaker, des portes de placard blanches, une baignoire indépendante, une douche ouverte, WC à poser, un carrelage gris, des carreaux de miroir, un mur gris, un sol en carrelage de porcelaine, un lavabo encastré, un plan de toilette en quartz modifié, un sol gris, aucune cabine et un plan de toilette gris.
Idées déco pour une grande salle de bain principale campagne avec un placard à porte shaker, des portes de placard blanches, une baignoire indépendante, une douche ouverte, WC à poser, un carrelage gris, des carreaux de miroir, un mur gris, un sol en carrelage de porcelaine, un lavabo encastré, un plan de toilette en quartz modifié, un sol gris, aucune cabine et un plan de toilette gris.
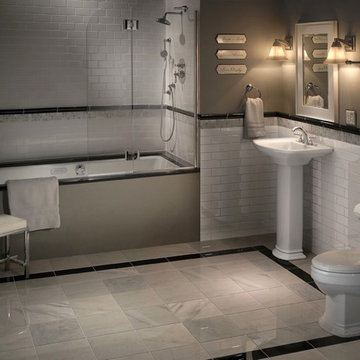
Cette photo montre une salle de bain principale chic de taille moyenne avec des portes de placard blanches, un combiné douche/baignoire, WC séparés, un carrelage métro, un mur gris, une baignoire en alcôve, un carrelage blanc, un sol en carrelage de porcelaine, un sol gris, aucune cabine et un lavabo de ferme.

Idées déco pour une salle de bain principale classique de taille moyenne avec un placard à porte plane, des portes de placard blanches, une baignoire indépendante, une douche ouverte, WC séparés, un carrelage gris, des carreaux de porcelaine, un mur gris, un sol en carrelage de porcelaine, un lavabo encastré, un plan de toilette en quartz modifié, un sol noir, aucune cabine, un plan de toilette noir, une niche, meuble double vasque et meuble-lavabo encastré.
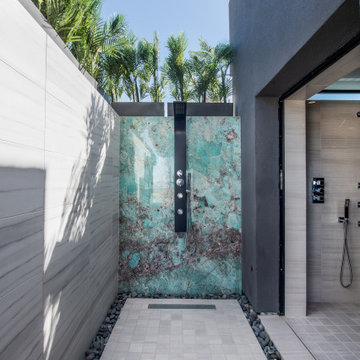
Exemple d'une très grande salle de bain principale tendance avec une douche d'angle, un mur gris, un sol gris et aucune cabine.
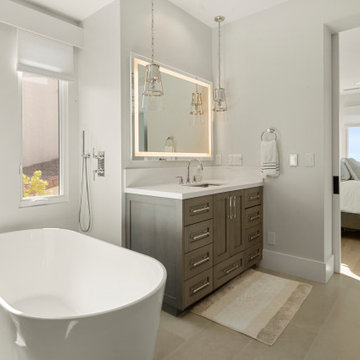
Ocean view contemporary mediterranean Master Suite.
Cette photo montre une salle de bain bord de mer de taille moyenne avec un placard sans porte, des portes de placard marrons, une baignoire indépendante, un carrelage blanc, mosaïque, un mur gris, un sol en marbre, un lavabo encastré, un plan de toilette en marbre, un sol gris, aucune cabine, meuble simple vasque et meuble-lavabo sur pied.
Cette photo montre une salle de bain bord de mer de taille moyenne avec un placard sans porte, des portes de placard marrons, une baignoire indépendante, un carrelage blanc, mosaïque, un mur gris, un sol en marbre, un lavabo encastré, un plan de toilette en marbre, un sol gris, aucune cabine, meuble simple vasque et meuble-lavabo sur pied.

The shape of the bathroom, and the internal characteristics of the property, provided the ingredients to create a challenging layout design. The sloping ceiling, an internal flue from the ground-floor woodburning stove, and the exposed timber architecture.
The puzzle was solved by the inclusion of a dwarf wall behind the bathtub in the centre of the room. It created the space for a large walk-in shower that wasn’t compromised by the sloping ceiling or the flue.
The exposed timber and brickwork of the Cotswold property add to the style of the space and link the master ensuite to the rest of the home.
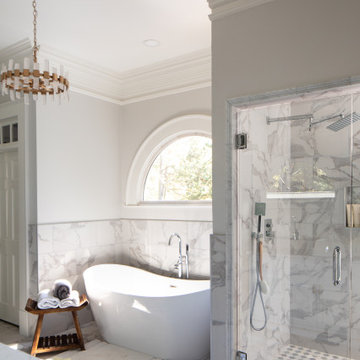
Complete remodel with Custom Tile Design and Inlay. Enclosed Shower with Seamless Glass, Vanity Cabinets, new mirrors, countertops, sinks, hardware, stand alone tub. lighting, and painting.
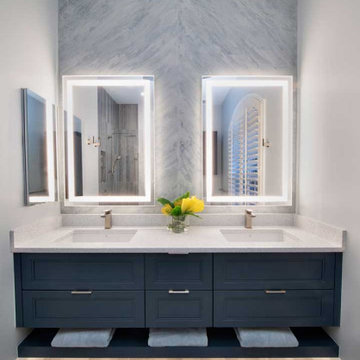
This downstairs bathroom was designed with beautiful sleek contemporary finishes. It features a dual floating vanity with recessed-style dark gray cabinets and chrome handles. The same custom faux backsplash used in the upstairs bathroom is used in this space for consistency, along with a lower open shelf and under cabinet lighting.

It was great working with Joseph and Kathy on their bathroom remodel projects in Ahwatukee. They wanted to renovate their bathrooms from the old dated to look to something modern and stylish. Mission accomplished!
The Master Bath Remodel
Here are some of the items Joseph and Kathy had us complete for the master bath remodel:
Removed shower, bathtub, and vanity to the studs.
Installed a new custom shower with wall niche and shaving foot niche.
Installed a frameless tempered glass swing door.
Installed a new freestanding bathtub with a chrome freestanding bathtub faucet.
Installed a new white premade vanity.
Installed a new chandelier.
Installed a new comfort height toilet.
The Guest Bath Remodel
The guest bath was in need of an upgrade with its outdated look and feel.
We replaced everything in the guest bathroom; shower floor, walls, vanity, mirror, light, toilet, and flooring.
The shower has been transformed into an elegant walk-in shower with a beautifully crafted pre-made vanity.

Two very cramped en-suite shower rooms have been reconfigured and reconstructed to provide a single spacious and very functional en-suite bathroom.
The work undertaken included the planning of the 2 bedrooms and the new en-suite, structural alterations to allow the wall between the original en-suites to be removed allowing them to be combined. Ceilings and floors have been levelled and reinforced, loft space and external walls all thermally insulated.
A new pressurised hot water system has been introduced allowing the removal of a pumped system, 2 electric showers and the 2 original hot and cold water tanks which has the added advantage of creating additional storage space.

Little did our homeowner know how much his inspiration for his master bathroom renovation might mean to him after the year of Covid 2020. Living in a land-locked state meant a lot of travel to partake in his love of scuba diving throughout the world. When thinking about remodeling his bath, it was only natural for him to want to bring one of his favorite island diving spots home. We were asked to create an elegant bathroom that captured the elements of the Caribbean with some of the colors and textures of the sand and the sea.
The pallet fell into place with the sourcing of a natural quartzite slab for the countertop that included aqua and deep navy blues accented by coral and sand colors. Floating vanities in a sandy, bleached wood with an accent of louvered shutter doors give the space an open airy feeling. A sculpted tub with a wave pattern was set atop a bed of pebble stone and beneath a wall of bamboo stone tile. A tub ledge provides access for products.
The large format floor and shower tile (24 x 48) we specified brings to mind the trademark creamy white sand-swept swirls of Caribbean beaches. The walk-in curbless shower boasts three shower heads with a rain head, standard shower head, and a handheld wand near the bench toped in natural quartzite. Pebble stone finishes the floor off with an authentic nod to the beaches for the feet.
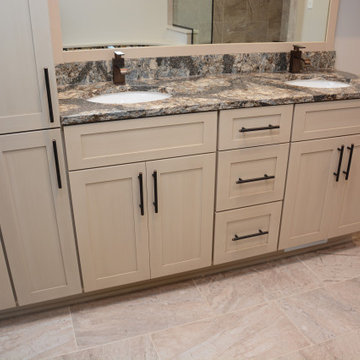
This master bath features Cambria Harlech quartz countertops.
Cette photo montre une salle de bain principale moderne de taille moyenne avec un placard avec porte à panneau encastré, des portes de placard beiges, une douche d'angle, un carrelage beige, un mur gris, un lavabo encastré, un plan de toilette en quartz modifié, un sol beige, aucune cabine, un plan de toilette marron, meuble double vasque et meuble-lavabo sur pied.
Cette photo montre une salle de bain principale moderne de taille moyenne avec un placard avec porte à panneau encastré, des portes de placard beiges, une douche d'angle, un carrelage beige, un mur gris, un lavabo encastré, un plan de toilette en quartz modifié, un sol beige, aucune cabine, un plan de toilette marron, meuble double vasque et meuble-lavabo sur pied.

double sink in Master Bath
Cette photo montre une grande salle de bain principale industrielle avec un placard à porte plane, des portes de placard grises, un espace douche bain, un carrelage gris, des carreaux de porcelaine, un mur gris, sol en béton ciré, une vasque, un plan de toilette en granite, un sol gris, aucune cabine, un plan de toilette noir, meuble double vasque, meuble-lavabo encastré, poutres apparentes et un mur en parement de brique.
Cette photo montre une grande salle de bain principale industrielle avec un placard à porte plane, des portes de placard grises, un espace douche bain, un carrelage gris, des carreaux de porcelaine, un mur gris, sol en béton ciré, une vasque, un plan de toilette en granite, un sol gris, aucune cabine, un plan de toilette noir, meuble double vasque, meuble-lavabo encastré, poutres apparentes et un mur en parement de brique.
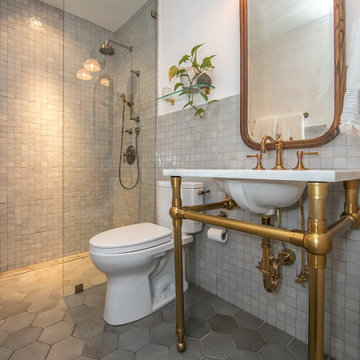
Stunning antique brass plumbing fixtures. Beautiful terra cotta tile on walls in light gray. Calacatta gold marble vanity. Gorgeous ceramic floor tile in hexagon shape. Curbless shower.

Fotos: Sandra Hauer, Nahdran Photografie
Idée de décoration pour une petite salle de bain minimaliste en bois clair avec un placard à porte plane, WC séparés, un carrelage gris, un mur gris, carreaux de ciment au sol, une vasque, un plan de toilette en bois, un sol multicolore, aucune cabine, meuble simple vasque, meuble-lavabo encastré, un plafond en papier peint et du papier peint.
Idée de décoration pour une petite salle de bain minimaliste en bois clair avec un placard à porte plane, WC séparés, un carrelage gris, un mur gris, carreaux de ciment au sol, une vasque, un plan de toilette en bois, un sol multicolore, aucune cabine, meuble simple vasque, meuble-lavabo encastré, un plafond en papier peint et du papier peint.

Exemple d'une très grande salle de bain principale tendance en bois clair avec un placard sans porte, une baignoire indépendante, une douche ouverte, un carrelage gris, un mur gris, un sol en carrelage de porcelaine, une vasque, un plan de toilette en bois et aucune cabine.
Idées déco de salles de bain avec un mur gris et aucune cabine
13