Idées déco de salles de bain avec un mur gris et aucune cabine
Trier par :
Budget
Trier par:Populaires du jour
161 - 180 sur 15 765 photos
1 sur 3
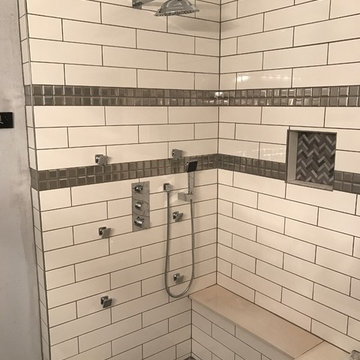
Cette photo montre une salle de bain chic avec une douche d'angle, un carrelage blanc, un carrelage métro, un mur gris et aucune cabine.
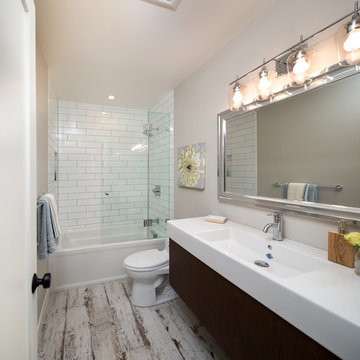
Marcell Puzsar, Bright Room Photography
Réalisation d'une salle de bain champêtre en bois foncé de taille moyenne pour enfant avec un placard à porte plane, une baignoire en alcôve, un combiné douche/baignoire, WC séparés, un mur gris, un sol en carrelage de porcelaine, un lavabo intégré, un plan de toilette en surface solide, un sol blanc, aucune cabine et un carrelage blanc.
Réalisation d'une salle de bain champêtre en bois foncé de taille moyenne pour enfant avec un placard à porte plane, une baignoire en alcôve, un combiné douche/baignoire, WC séparés, un mur gris, un sol en carrelage de porcelaine, un lavabo intégré, un plan de toilette en surface solide, un sol blanc, aucune cabine et un carrelage blanc.

Bethany Nauert
Inspiration pour une salle d'eau rustique de taille moyenne avec un placard à porte shaker, des portes de placard marrons, une baignoire indépendante, une douche à l'italienne, WC séparés, un carrelage blanc, un carrelage métro, un mur gris, carreaux de ciment au sol, un lavabo encastré, un plan de toilette en marbre, un sol noir et aucune cabine.
Inspiration pour une salle d'eau rustique de taille moyenne avec un placard à porte shaker, des portes de placard marrons, une baignoire indépendante, une douche à l'italienne, WC séparés, un carrelage blanc, un carrelage métro, un mur gris, carreaux de ciment au sol, un lavabo encastré, un plan de toilette en marbre, un sol noir et aucune cabine.
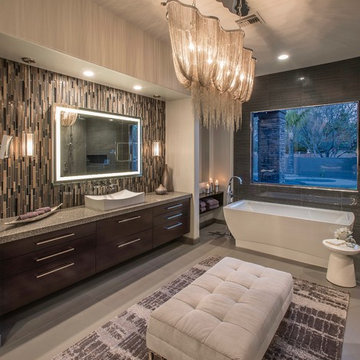
Sandler Photography
Idées déco pour une très grande salle de bain principale contemporaine en bois brun avec un placard à porte plane, une baignoire indépendante, un carrelage gris, des carreaux de porcelaine, un mur gris, un sol en carrelage de porcelaine, une vasque, un plan de toilette en quartz modifié, un sol gris et aucune cabine.
Idées déco pour une très grande salle de bain principale contemporaine en bois brun avec un placard à porte plane, une baignoire indépendante, un carrelage gris, des carreaux de porcelaine, un mur gris, un sol en carrelage de porcelaine, une vasque, un plan de toilette en quartz modifié, un sol gris et aucune cabine.
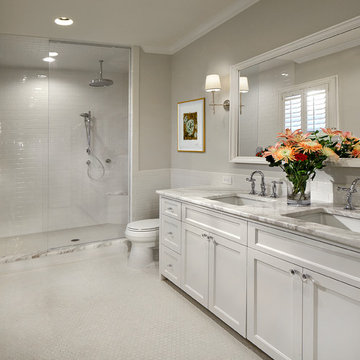
Vaughan Creative Media
Réalisation d'une grande douche en alcôve principale tradition avec un placard à porte shaker, des portes de placard blanches, WC séparés, un carrelage blanc, des carreaux de céramique, un mur gris, un sol en carrelage de céramique, un lavabo encastré, un plan de toilette en marbre, un sol blanc, aucune cabine, un plan de toilette blanc, meuble double vasque et meuble-lavabo encastré.
Réalisation d'une grande douche en alcôve principale tradition avec un placard à porte shaker, des portes de placard blanches, WC séparés, un carrelage blanc, des carreaux de céramique, un mur gris, un sol en carrelage de céramique, un lavabo encastré, un plan de toilette en marbre, un sol blanc, aucune cabine, un plan de toilette blanc, meuble double vasque et meuble-lavabo encastré.
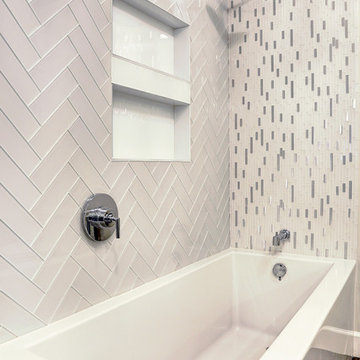
Bayside Images
Inspiration pour une grande salle de bain principale design avec un placard avec porte à panneau encastré, des portes de placard blanches, une baignoire en alcôve, un combiné douche/baignoire, WC séparés, un carrelage gris, un carrelage blanc, des carreaux de porcelaine, un mur gris, parquet foncé, un lavabo encastré, un plan de toilette en quartz modifié, un sol gris et aucune cabine.
Inspiration pour une grande salle de bain principale design avec un placard avec porte à panneau encastré, des portes de placard blanches, une baignoire en alcôve, un combiné douche/baignoire, WC séparés, un carrelage gris, un carrelage blanc, des carreaux de porcelaine, un mur gris, parquet foncé, un lavabo encastré, un plan de toilette en quartz modifié, un sol gris et aucune cabine.

The SUMMIT, is Beechwood Homes newest display home at Craigburn Farm. This masterpiece showcases our commitment to design, quality and originality. The Summit is the epitome of luxury. From the general layout down to the tiniest finish detail, every element is flawless.
Specifically, the Summit highlights the importance of atmosphere in creating a family home. The theme throughout is warm and inviting, combining abundant natural light with soothing timber accents and an earthy palette. The stunning window design is one of the true heroes of this property, helping to break down the barrier of indoor and outdoor. An open plan kitchen and family area are essential features of a cohesive and fluid home environment.
Adoring this Ensuite displayed in "The Summit" by Beechwood Homes. There is nothing classier than the combination of delicate timber and concrete beauty.
The perfect outdoor area for entertaining friends and family. The indoor space is connected to the outdoor area making the space feel open - perfect for extending the space!
The Summit makes the most of state of the art automation technology. An electronic interface controls the home theatre systems, as well as the impressive lighting display which comes to life at night. Modern, sleek and spacious, this home uniquely combines convenient functionality and visual appeal.
The Summit is ideal for those clients who may be struggling to visualise the end product from looking at initial designs. This property encapsulates all of the senses for a complete experience. Appreciate the aesthetic features, feel the textures, and imagine yourself living in a home like this.
Tiles by Italia Ceramics!
Visit Beechwood Homes - Display Home "The Summit"
54 FERGUSSON AVENUE,
CRAIGBURN FARM
Opening Times Sat & Sun 1pm – 4:30pm
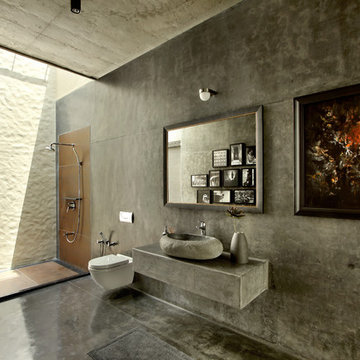
Photography: Tejas Shah
Inspiration pour une salle de bain ethnique avec une douche ouverte, WC suspendus, sol en béton ciré, une vasque, un mur gris et aucune cabine.
Inspiration pour une salle de bain ethnique avec une douche ouverte, WC suspendus, sol en béton ciré, une vasque, un mur gris et aucune cabine.

Master Bath with stainless steel soaking tub and wooden tub filler, steam shower with fold down bench, Black Lace Slate wall tile, Slate floor tile, Earth plaster ceiling and upper walls
Photo: Michael R. Timmer
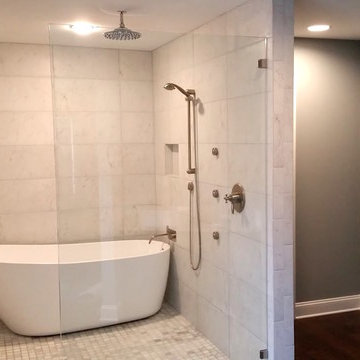
Idée de décoration pour une grande salle de bain principale design avec une baignoire indépendante, un espace douche bain, un carrelage blanc, un carrelage de pierre, un mur gris et aucune cabine.

Réalisation d'une salle de bain principale design de taille moyenne avec des portes de placard noires, WC à poser, un carrelage blanc, un mur gris, un plan de toilette en carrelage, une baignoire posée, un sol en carrelage de céramique, un lavabo encastré, un sol gris, aucune cabine, une douche à l'italienne, un placard à porte plane et des carreaux de céramique.
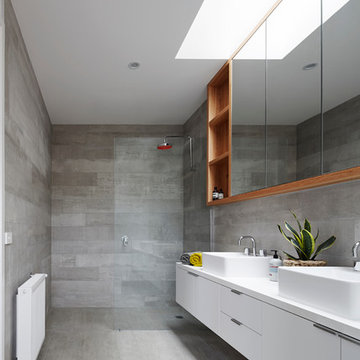
Peter Clarke
Aménagement d'une salle d'eau contemporaine de taille moyenne avec des portes de placard blanches, un carrelage gris, des carreaux de béton, un mur gris, un sol en carrelage de céramique, un plan de toilette en quartz modifié, une vasque, un placard à porte plane, une douche ouverte et aucune cabine.
Aménagement d'une salle d'eau contemporaine de taille moyenne avec des portes de placard blanches, un carrelage gris, des carreaux de béton, un mur gris, un sol en carrelage de céramique, un plan de toilette en quartz modifié, une vasque, un placard à porte plane, une douche ouverte et aucune cabine.
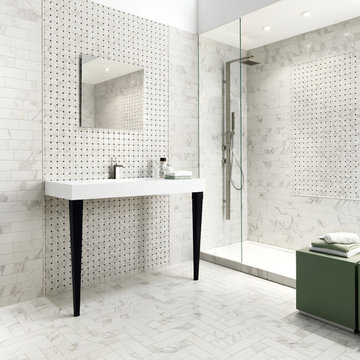
Callacatta Vintage 3x12 Porcelain tile
Aménagement d'une grande salle de bain moderne avec un carrelage gris, un carrelage blanc, un carrelage métro, un mur gris, un sol en marbre, un lavabo intégré, un plan de toilette en quartz, un sol blanc et aucune cabine.
Aménagement d'une grande salle de bain moderne avec un carrelage gris, un carrelage blanc, un carrelage métro, un mur gris, un sol en marbre, un lavabo intégré, un plan de toilette en quartz, un sol blanc et aucune cabine.

A contemporary penthouse apartment in St John's Wood in a converted church. Right next to the famous Beatles crossing next to the Abbey Road.
Concrete clad bathrooms with a fully lit ceiling made of plexiglass panels. The walls and flooring is made of real concrete panels, which give a very cool effect. While underfloor heating keeps these spaces warm, the panels themselves seem to emanate a cooling feeling. Both the ventilation and lighting is hidden above, and the ceiling also allows us to integrate the overhead shower.
Integrated washing machine within a beautifully detailed walnut joinery.
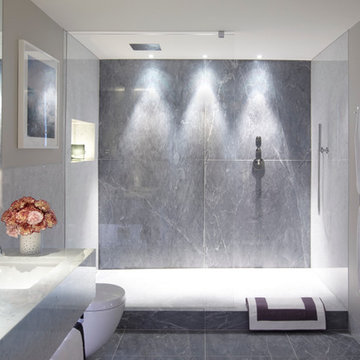
Réalisation d'une salle d'eau design avec un lavabo encastré, une douche ouverte, un carrelage gris, un mur gris et aucune cabine.
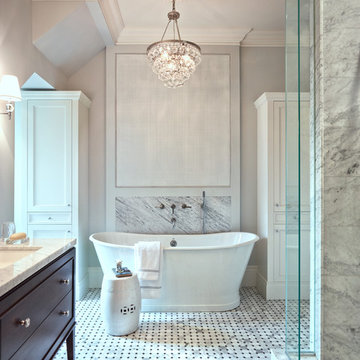
Bathroom renovation in period home. The original plaster ceiling rosette was carefully relocated to fit in the new scheme. The panel above the tub is a custom strie paint finish using tones of the wall colour.
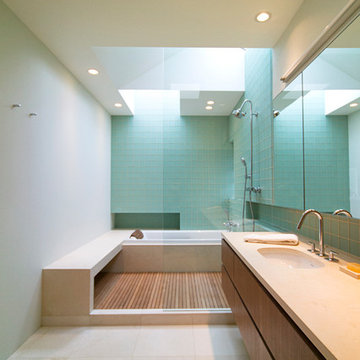
Idées déco pour une grande salle de bain principale contemporaine en bois foncé avec un lavabo encastré, une douche ouverte, aucune cabine, un placard à porte plane, un carrelage bleu, un carrelage en pâte de verre, un mur gris, un sol en carrelage de porcelaine et un sol beige.

Exemple d'une salle de bain principale chic de taille moyenne avec un placard à porte shaker, des portes de placard grises, une baignoire indépendante, une douche ouverte, WC séparés, un carrelage blanc, des carreaux de céramique, un mur gris, un sol en carrelage de céramique, un lavabo encastré, un plan de toilette en quartz modifié, un sol marron, aucune cabine, un plan de toilette blanc, des toilettes cachées, meuble double vasque, meuble-lavabo sur pied et du lambris de bois.

We created a amazing spa like experience for our clients by working with them to choose products, build out everything, and gave them a space thy truly love to bathe in

Idée de décoration pour une douche en alcôve principale tradition de taille moyenne avec un placard à porte plane, des portes de placard bleues, une baignoire indépendante, WC séparés, un carrelage gris, un mur gris, un sol en carrelage de porcelaine, un lavabo encastré, un plan de toilette en stéatite, un sol multicolore et aucune cabine.
Idées déco de salles de bain avec un mur gris et aucune cabine
9