Idées déco de salles de bain avec un mur gris et un lavabo suspendu
Trier par :
Budget
Trier par:Populaires du jour
41 - 60 sur 3 781 photos
1 sur 3

The shape of the bathroom, and the internal characteristics of the property, provided the ingredients to create a challenging layout design. The sloping ceiling, an internal flue from the ground-floor woodburning stove, and the exposed timber architecture.
The puzzle was solved by the inclusion of a dwarf wall behind the bathtub in the centre of the room. It created the space for a large walk-in shower that wasn’t compromised by the sloping ceiling or the flue.
The exposed timber and brickwork of the Cotswold property add to the style of the space and link the master ensuite to the rest of the home.

Aménagement d'une petite salle de bain principale et grise et blanche moderne avec un placard à porte plane, des portes de placard blanches, une douche à l'italienne, WC suspendus, un carrelage gris, mosaïque, un mur gris, un sol en carrelage de porcelaine, un lavabo suspendu, un plan de toilette en quartz modifié, un sol gris, un plan de toilette blanc, des toilettes cachées, meuble simple vasque, meuble-lavabo suspendu et un plafond décaissé.
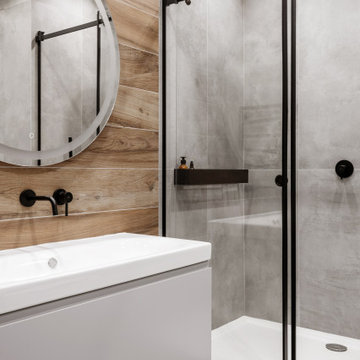
Aménagement d'une douche en alcôve principale et grise et blanche contemporaine de taille moyenne avec un placard à porte plane, des portes de placard grises, une baignoire en alcôve, WC suspendus, un carrelage gris, des carreaux de porcelaine, un mur gris, un sol en carrelage de porcelaine, un lavabo suspendu, un sol gris, une cabine de douche à porte coulissante, un plan de toilette blanc, meuble simple vasque et meuble-lavabo suspendu.
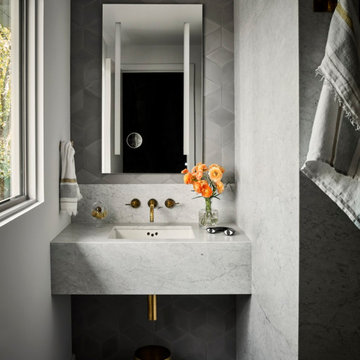
Inspiration pour une salle de bain principale vintage de taille moyenne avec des portes de placard grises, un carrelage gris, du carrelage en marbre, un mur gris, un sol en carrelage de céramique, un lavabo suspendu, un plan de toilette en marbre, un sol gris, un plan de toilette gris, meuble simple vasque et meuble-lavabo encastré.
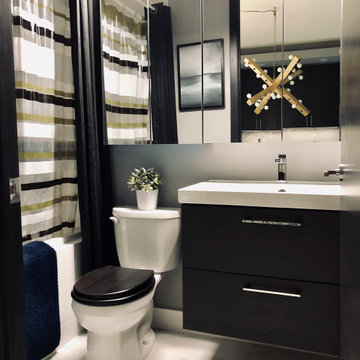
Aménagement d'une petite salle de bain principale contemporaine en bois foncé avec un placard à porte plane, une baignoire en alcôve, un combiné douche/baignoire, WC séparés, un carrelage blanc, des carreaux de porcelaine, un mur gris, un sol en carrelage de porcelaine, un lavabo suspendu, un sol jaune, une cabine de douche avec un rideau, un plan de toilette blanc, meuble simple vasque et meuble-lavabo suspendu.

Grey porcelain tiles and glass mosaics, marble vanity top, white ceramic sinks with black brassware, glass shelves, wall mirrors and contemporary lighting

The small ensuite packs a punch for a small space. From a double wash plane basin with cabinetry underneath to grey terrrazo tiles and black tapware. Double ceiling shower heads gave this room a dual purpose and the mirrored shaving cabinets enhance the sense of space in this room.
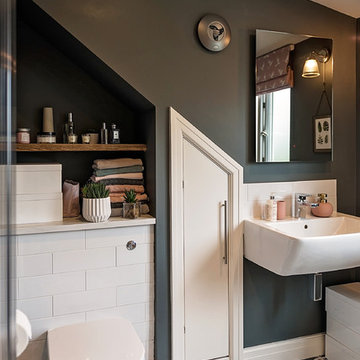
Exemple d'une petite salle de bain principale tendance avec un carrelage blanc, des carreaux de porcelaine, un mur gris, un sol en carrelage de porcelaine, un placard sans porte, WC à poser, un lavabo suspendu et un sol multicolore.
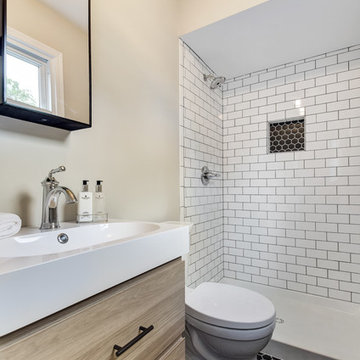
Bathroom remodel with black and white design and a touch of wood accents
Cette image montre une salle de bain traditionnelle avec WC à poser, un carrelage noir et blanc, des carreaux de céramique, un mur gris, un sol en carrelage de céramique, un lavabo suspendu, un sol noir et un plan de toilette blanc.
Cette image montre une salle de bain traditionnelle avec WC à poser, un carrelage noir et blanc, des carreaux de céramique, un mur gris, un sol en carrelage de céramique, un lavabo suspendu, un sol noir et un plan de toilette blanc.

The SUMMIT, is Beechwood Homes newest display home at Craigburn Farm. This masterpiece showcases our commitment to design, quality and originality. The Summit is the epitome of luxury. From the general layout down to the tiniest finish detail, every element is flawless.
Specifically, the Summit highlights the importance of atmosphere in creating a family home. The theme throughout is warm and inviting, combining abundant natural light with soothing timber accents and an earthy palette. The stunning window design is one of the true heroes of this property, helping to break down the barrier of indoor and outdoor. An open plan kitchen and family area are essential features of a cohesive and fluid home environment.
Adoring this Ensuite displayed in "The Summit" by Beechwood Homes. There is nothing classier than the combination of delicate timber and concrete beauty.
The perfect outdoor area for entertaining friends and family. The indoor space is connected to the outdoor area making the space feel open - perfect for extending the space!
The Summit makes the most of state of the art automation technology. An electronic interface controls the home theatre systems, as well as the impressive lighting display which comes to life at night. Modern, sleek and spacious, this home uniquely combines convenient functionality and visual appeal.
The Summit is ideal for those clients who may be struggling to visualise the end product from looking at initial designs. This property encapsulates all of the senses for a complete experience. Appreciate the aesthetic features, feel the textures, and imagine yourself living in a home like this.
Tiles by Italia Ceramics!
Visit Beechwood Homes - Display Home "The Summit"
54 FERGUSSON AVENUE,
CRAIGBURN FARM
Opening Times Sat & Sun 1pm – 4:30pm

Renovation of a classic Minneapolis bungalow included this family bathroom. An adjacent closet was converted to a walk-in glass shower and small sinks allowed room for two vanities. The mirrored wall and simple palette helps make the room feel larger. Playful accents like cow head towel hooks from CB2 and custom children's step stools add interest and function to this bathroom. The hexagon floor tile was selected to be in keeping with the original 1920's era of the home.
This bathroom used to be tiny and was the only bathroom on the 2nd floor. We chose to spend the budget on making a very functional family bathroom now and add a master bathroom when the children get bigger. Maybe there is a space in your home that needs a transformation - message me to set up a free consultation today.
Photos: Peter Atkins Photography
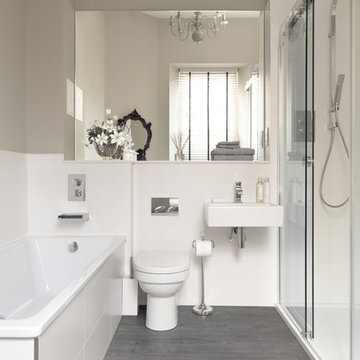
Cette photo montre une douche en alcôve grise et blanche tendance avec un lavabo suspendu, une baignoire posée, un mur gris, WC à poser et un sol gris.
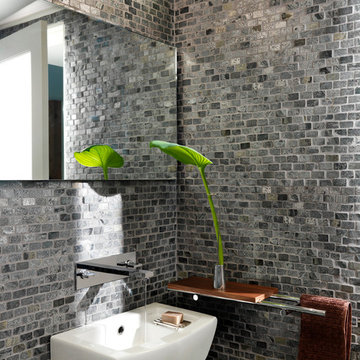
Martin Tessler
Cette photo montre une salle de bain tendance avec un mur gris, un lavabo suspendu, un carrelage gris, mosaïque et un sol en carrelage de terre cuite.
Cette photo montre une salle de bain tendance avec un mur gris, un lavabo suspendu, un carrelage gris, mosaïque et un sol en carrelage de terre cuite.

Idée de décoration pour une grande salle de bain principale et grise et blanche design en bois foncé avec un placard à porte plane, une baignoire en alcôve, un combiné douche/baignoire, WC suspendus, un carrelage gris, des carreaux de porcelaine, un mur gris, un sol en carrelage de porcelaine, un plan de toilette en quartz modifié, un sol gris, un plan de toilette gris, meuble simple vasque, meuble-lavabo suspendu, un plafond en papier peint, du lambris, un lavabo suspendu, aucune cabine et buanderie.

Idée de décoration pour une douche en alcôve principale et grise et blanche design de taille moyenne avec un placard à porte plane, des portes de placard grises, une baignoire en alcôve, WC suspendus, un carrelage gris, des carreaux de porcelaine, un mur gris, un sol en carrelage de porcelaine, un lavabo suspendu, un sol gris, une cabine de douche à porte coulissante, un plan de toilette blanc, meuble simple vasque et meuble-lavabo suspendu.

Guest Bathroom
Réalisation d'une petite douche en alcôve vintage en bois brun avec un placard à porte plane, WC à poser, un carrelage gris, des carreaux de céramique, un mur gris, un sol en carrelage de porcelaine, un lavabo suspendu, un plan de toilette en quartz modifié, un sol gris, une cabine de douche à porte battante, un plan de toilette blanc, meuble simple vasque et meuble-lavabo sur pied.
Réalisation d'une petite douche en alcôve vintage en bois brun avec un placard à porte plane, WC à poser, un carrelage gris, des carreaux de céramique, un mur gris, un sol en carrelage de porcelaine, un lavabo suspendu, un plan de toilette en quartz modifié, un sol gris, une cabine de douche à porte battante, un plan de toilette blanc, meuble simple vasque et meuble-lavabo sur pied.
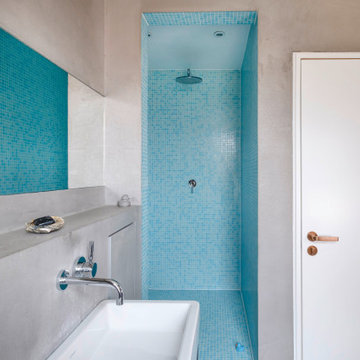
Alle Türgriffe wurden durch neue ersetzt. Um den individuellen Charakter der Wohnung zu unterstreichen, wurden die hochwertigen Türgriffe 1267 von FSB aus purem Bronze gewählt, deren Design eine Hommage an Mies van der Rohe sind. Sie sind ein neues Highlight an jeder Türe!
Im unteren Badezimmer unterstreicht der raue Putz die vielfältigen Konturen und gibt dem Raum Tiefe. Gegenüber angeordnete Spiegelbänder lassen das kleine Bad großzügig erscheinen. In den notwendigen Vormauerungen wurden dezent Stauräume integriert. Aufgebrochen wird diese graue, raue, erdige Stimmung durch das leuchtende Türkis der Glasfliesen der offenen Dusche.
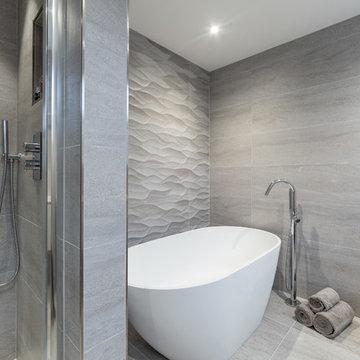
Ed Kingsford
Inspiration pour une salle de bain principale design de taille moyenne avec un placard à porte persienne, des portes de placard blanches, une baignoire indépendante, une douche d'angle, WC suspendus, un carrelage gris, des carreaux de porcelaine, un mur gris, un sol en carrelage de porcelaine, un lavabo suspendu, un plan de toilette en surface solide, un sol gris, une cabine de douche à porte battante et un plan de toilette blanc.
Inspiration pour une salle de bain principale design de taille moyenne avec un placard à porte persienne, des portes de placard blanches, une baignoire indépendante, une douche d'angle, WC suspendus, un carrelage gris, des carreaux de porcelaine, un mur gris, un sol en carrelage de porcelaine, un lavabo suspendu, un plan de toilette en surface solide, un sol gris, une cabine de douche à porte battante et un plan de toilette blanc.
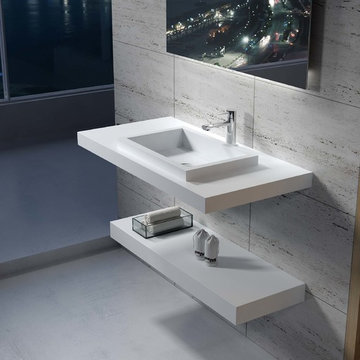
Made of durable white stone resin composite with a modern style design and its pinnacle of being smooth, the DW-124 countertop sink is a rectangular shaped design model within the ADM Bathroom Design sink collection. The stone resin material comes with the option of matte or glossy finish. This wall or counter mounted sink will surely be a great addition with a neat and modern touch to your newly renovated stylish bathroom.
Item #: DW-124
Product Size (inches): 39.4 L x 19.7 W x 3.9 H Inches
Material: Solid Surface/Stone Resin
Color / Finish: Matte White (Glossy Optional)
Product Weight: 77.1 lbs
Mount: Wall Mounted / Countertop
All sinks come sealed off from the factory.
All sinks come with a complimentary chrome drain (Does NOT including any additional piping).
This sink does not include ANY faucet fixture.
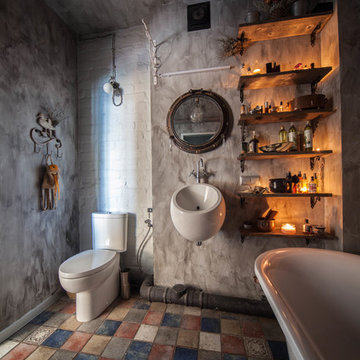
Декоратор - Ольга Буденная
Фотограф - Софья Леонидова
Exemple d'une petite salle de bain principale industrielle avec une baignoire indépendante, WC séparés, un mur gris, un sol en carrelage de céramique, un lavabo suspendu et un sol multicolore.
Exemple d'une petite salle de bain principale industrielle avec une baignoire indépendante, WC séparés, un mur gris, un sol en carrelage de céramique, un lavabo suspendu et un sol multicolore.
Idées déco de salles de bain avec un mur gris et un lavabo suspendu
3