Idées déco de salles de bain avec un mur gris et un plan de toilette multicolore
Trier par :
Budget
Trier par:Populaires du jour
121 - 140 sur 3 461 photos
1 sur 3
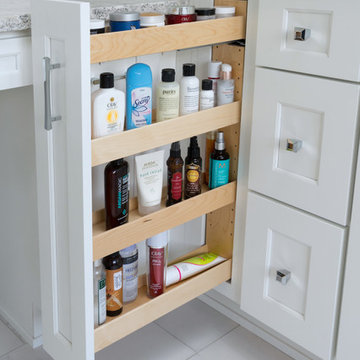
This contemporary bathroom design in Doylestown, PA combines sleek lines with comfort and style to create a space that will be the center of attention in any home. The white DuraSupreme cabinets pair perfectly with the Cambria engineered quartz countertop, Riobel fixtures, and Top Knobs hardware, all accented by Voguebay decorative tile behind the Gatco tilt mirrors. Cabinetry includes a makeup vanity with Fleurco backlit mirror, customized pull-out storage, pull-out grooming cabinet, and tower cabinets with mullion doors. A white Victoria + Albert tub serves as a focal point, next to the contrasting black tile wall. The large alcove shower includes a corner shelf, pebble tile base, and matching pebble shower niche.
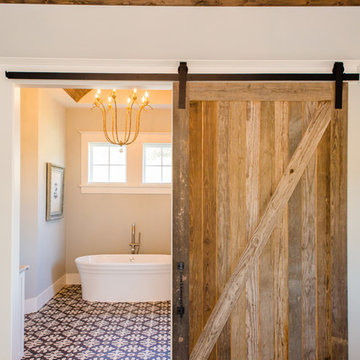
Our most recent modern farmhouse in the west Willamette Valley is what dream homes are made of. Named “Starry Night Ranch” by the homeowners, this 3 level, 4 bedroom custom home boasts of over 9,000 square feet of combined living, garage and outdoor spaces.
Well versed in the custom home building process, the homeowners spent many hours partnering with both Shan Stassens of Winsome Construction and Buck Bailey Design to add in countless unique features, including a cross hatched cable rail system, a second story window that perfectly frames a view of Mt. Hood and an entryway cut-out to keep a specialty piece of furniture tucked out of the way.
From whitewashed shiplap wall coverings to reclaimed wood sliding barn doors to mosaic tile and honed granite, this farmhouse-inspired space achieves a timeless appeal with both classic comfort and modern flair.

The showerhead is Kohler's HydroRail in polished chrome.
Réalisation d'une grande salle de bain principale tradition avec un placard avec porte à panneau encastré, des portes de placard noires, une douche d'angle, WC séparés, un carrelage métro, un mur gris, un sol en carrelage de porcelaine, un lavabo encastré, un plan de toilette en quartz modifié, un sol gris, une cabine de douche à porte battante, un plan de toilette multicolore, une niche, meuble double vasque et meuble-lavabo encastré.
Réalisation d'une grande salle de bain principale tradition avec un placard avec porte à panneau encastré, des portes de placard noires, une douche d'angle, WC séparés, un carrelage métro, un mur gris, un sol en carrelage de porcelaine, un lavabo encastré, un plan de toilette en quartz modifié, un sol gris, une cabine de douche à porte battante, un plan de toilette multicolore, une niche, meuble double vasque et meuble-lavabo encastré.
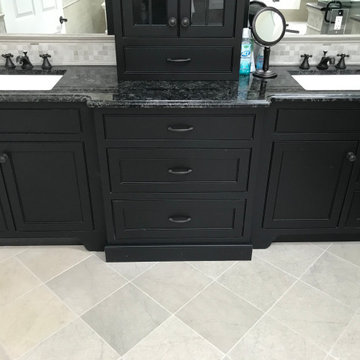
Idée de décoration pour une grande salle de bain principale minimaliste avec un placard à porte shaker, des portes de placard noires, un bain bouillonnant, une douche ouverte, WC séparés, un carrelage gris, du carrelage en marbre, un mur gris, un sol en marbre, un lavabo encastré, un plan de toilette en granite, un sol gris, une cabine de douche à porte battante, un plan de toilette multicolore, un banc de douche, meuble double vasque et meuble-lavabo encastré.
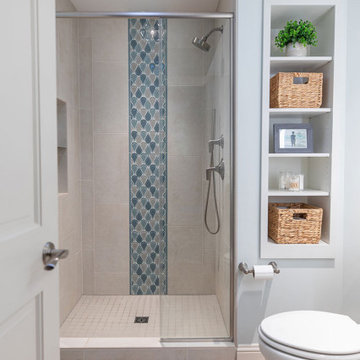
The new shower includes an Anthology accent tile strip called Euphoria (Color: Mystic Rain), a niche and brushed nickel fixtures.
Inspiration pour une salle de bain design de taille moyenne avec un placard en trompe-l'oeil, des portes de placard blanches, WC séparés, un carrelage beige, des carreaux de porcelaine, un mur gris, un sol en carrelage imitation parquet, une vasque, un sol beige, une cabine de douche à porte coulissante, un plan de toilette multicolore, une niche, meuble simple vasque, meuble-lavabo encastré et un plan de toilette en marbre.
Inspiration pour une salle de bain design de taille moyenne avec un placard en trompe-l'oeil, des portes de placard blanches, WC séparés, un carrelage beige, des carreaux de porcelaine, un mur gris, un sol en carrelage imitation parquet, une vasque, un sol beige, une cabine de douche à porte coulissante, un plan de toilette multicolore, une niche, meuble simple vasque, meuble-lavabo encastré et un plan de toilette en marbre.
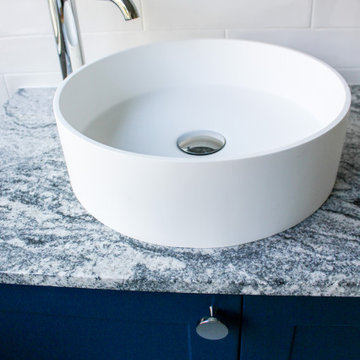
Wet Room, Walk In Shower, Freestanding Bath, Bath In Shower Area, Vanity, Wall Hung Vanity, Double Basin, Floating Vanity, Subway Tiles, Full Height Tiling, False Wall, Shower Niche, Stone Bath, Solid Bath, Frameless Shower, On the Ball Bathrooms, OTB Bathrooms
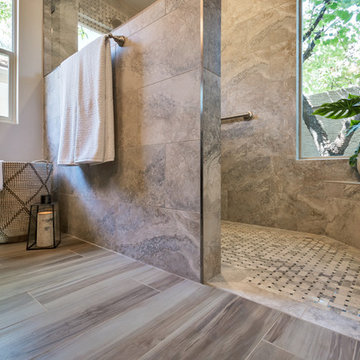
Cette photo montre une salle de bain principale chic de taille moyenne avec un placard à porte shaker, des portes de placard marrons, une douche à l'italienne, un carrelage multicolore, des carreaux de porcelaine, un mur gris, un sol en carrelage de porcelaine, un lavabo encastré, un plan de toilette en granite, un sol marron, aucune cabine et un plan de toilette multicolore.
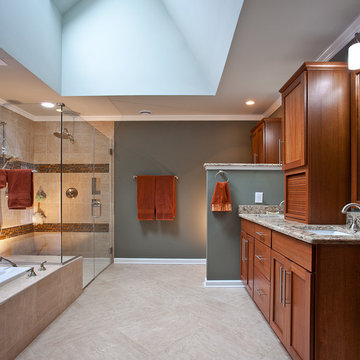
Ray Strawbridge Commercial Photography
This beautiful bathroom contains a curbless - zero step shower. The Lyptus cabinets from Showplace Wood Products m=give the entire room a very warn feeling.
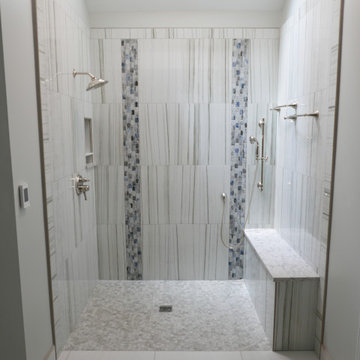
New curbless shower where tub was located. Anatolia Mayfair Zebrino 12" x 24" porcelain tile laid in a vertical pattern, custom niche with Lungarno Coastline accent tile, Anatolia Mayfair Stella Argento HD hexagonal porcelain shower floor tile, and Delta Cassidy Collection shower fixtures!
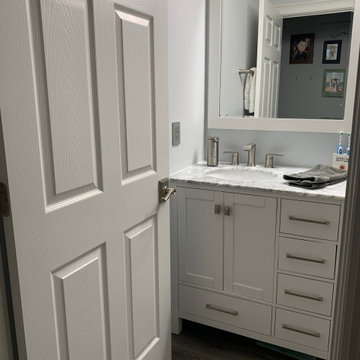
Completion of the new vanity with the relocated plumbing further to the left to allow for the use of drawers, Carrera marble countertop with undermount sink, new Moen faucet, white framed mirror and new waterproof, scratch-resistant vinyl plank flooring.
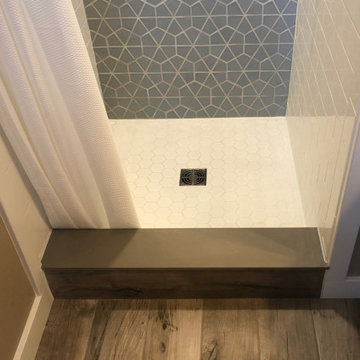
Bathroom Remodel completed and what a treat.
Customer supplied us with photos of their freshly completed bathroom remodel. Schluter® Shower System completed with a beautiful hexagon tile combined with a white subway tile. Accented Niche in shower combined with a matching threshold. Wood plank flooring warms the space with grey painted vanity cabinets and quartz vanity top.
Making Your Home Beautiful One Room at a Time…
French Creek Designs Kitchen & Bath Design Studio - where selections begin. Let us design and dream with you. Overwhelmed on where to start that Home Improvement, Kitchen or Bath Project? Let our designers video conference or sit down with you and take the overwhelming out of the picture and assist in choosing your materials. Whether new construction, full remodel or just a partial remodel, we can help you to make it an enjoyable experience to design your dream space. Call to schedule a free design consultation today with one of our exceptional designers. 307-337-4500
#openforbusiness #casper #wyoming #casperbusiness #frenchcreekdesigns #shoplocal #casperwyoming #kitchenremodeling #bathremodeling #kitchendesigners #bathdesigners #cabinets #countertops #knobsandpulls #sinksandfaucets #flooring #tileandmosiacs #laundryremodel #homeimprovement
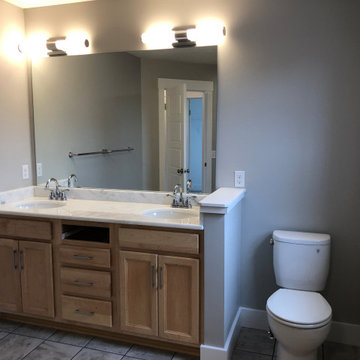
Cette photo montre une grande douche en alcôve principale tendance en bois clair avec un placard à porte shaker, WC à poser, un mur gris, parquet clair, un lavabo encastré, un plan de toilette en granite, un sol marron, une cabine de douche avec un rideau, un plan de toilette multicolore, meuble double vasque et meuble-lavabo encastré.
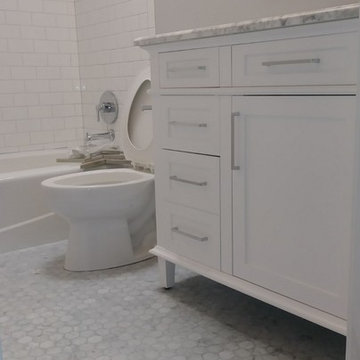
Réalisation d'une petite salle d'eau design avec un placard en trompe-l'oeil, des portes de placard blanches, une baignoire en alcôve, un combiné douche/baignoire, WC séparés, un mur gris, un sol en marbre, un lavabo encastré, un plan de toilette en marbre, un sol multicolore, une cabine de douche avec un rideau et un plan de toilette multicolore.
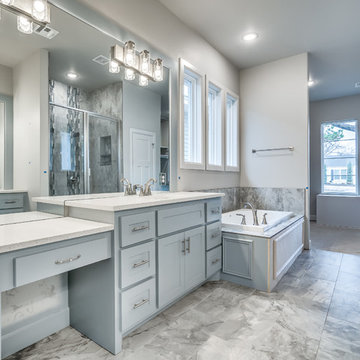
This dreamy master bath features his and hers vanities with Quartz countertops, a luxurious soaking tub, and a walk=in glass shower.
Idée de décoration pour une très grande salle de bain principale design avec un placard à porte shaker, des portes de placard bleues, une baignoire en alcôve, un espace douche bain, WC à poser, un carrelage multicolore, du carrelage en marbre, un mur gris, un sol en marbre, un lavabo encastré, un plan de toilette en quartz modifié, un sol multicolore, une cabine de douche à porte battante et un plan de toilette multicolore.
Idée de décoration pour une très grande salle de bain principale design avec un placard à porte shaker, des portes de placard bleues, une baignoire en alcôve, un espace douche bain, WC à poser, un carrelage multicolore, du carrelage en marbre, un mur gris, un sol en marbre, un lavabo encastré, un plan de toilette en quartz modifié, un sol multicolore, une cabine de douche à porte battante et un plan de toilette multicolore.
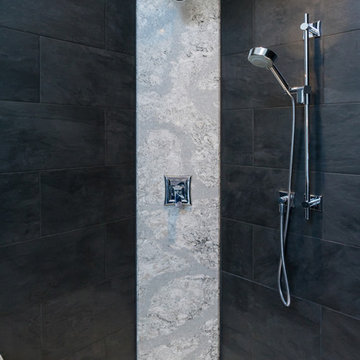
This contemporary bathroom design in Doylestown, PA combines sleek lines with comfort and style to create a space that will be the center of attention in any home. The white DuraSupreme cabinets pair perfectly with the Cambria engineered quartz countertop, Riobel fixtures, and Top Knobs hardware, all accented by Voguebay decorative tile behind the Gatco tilt mirrors. Cabinetry includes a makeup vanity with Fleurco backlit mirror, customized pull-out storage, pull-out grooming cabinet, and tower cabinets with mullion doors. A white Victoria + Albert tub serves as a focal point, next to the contrasting black tile wall. The large alcove shower includes a corner shelf, pebble tile base, and matching pebble shower niche.
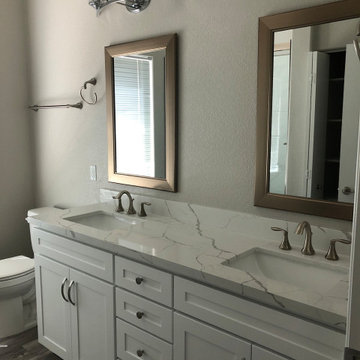
Guest Bathroom After
Aménagement d'une douche en alcôve moderne de taille moyenne avec un placard à porte shaker, des portes de placard blanches, une baignoire en alcôve, WC séparés, un carrelage multicolore, des carreaux de porcelaine, un mur gris, un sol en vinyl, un lavabo encastré, un plan de toilette en quartz modifié, un sol gris, une cabine de douche à porte coulissante, un plan de toilette multicolore, une niche, meuble double vasque et meuble-lavabo encastré.
Aménagement d'une douche en alcôve moderne de taille moyenne avec un placard à porte shaker, des portes de placard blanches, une baignoire en alcôve, WC séparés, un carrelage multicolore, des carreaux de porcelaine, un mur gris, un sol en vinyl, un lavabo encastré, un plan de toilette en quartz modifié, un sol gris, une cabine de douche à porte coulissante, un plan de toilette multicolore, une niche, meuble double vasque et meuble-lavabo encastré.
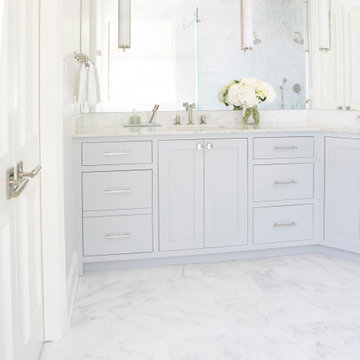
Full master bath gut and remodel including demo of sunken tub, expansion of shower to 9' length with double shower heads and hand spray, relocation of his vanity to custom double vanity, in mirror sconce installation, marble floor/wall tile, new hardwoods, lighting and paint in the master closet
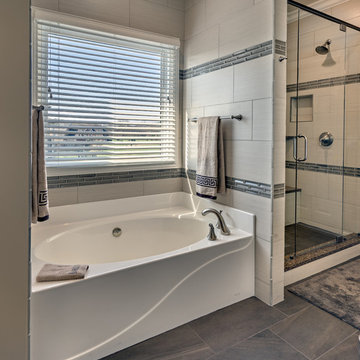
Designer: Terri Sears
Photographer: Steven Long
Cette image montre une douche en alcôve principale traditionnelle de taille moyenne avec un lavabo encastré, un placard avec porte à panneau surélevé, des portes de placard blanches, un plan de toilette en quartz modifié, une baignoire en alcôve, WC à poser, un carrelage gris, des carreaux de porcelaine, un mur gris, un sol en carrelage de porcelaine, un sol gris, une cabine de douche à porte battante et un plan de toilette multicolore.
Cette image montre une douche en alcôve principale traditionnelle de taille moyenne avec un lavabo encastré, un placard avec porte à panneau surélevé, des portes de placard blanches, un plan de toilette en quartz modifié, une baignoire en alcôve, WC à poser, un carrelage gris, des carreaux de porcelaine, un mur gris, un sol en carrelage de porcelaine, un sol gris, une cabine de douche à porte battante et un plan de toilette multicolore.
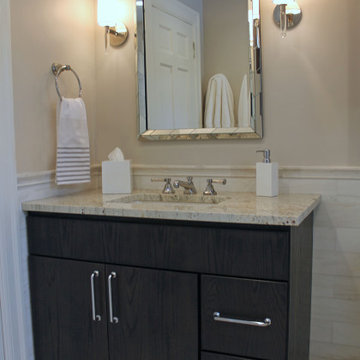
Kids bathroom in Waban, MA. Freestanding vanity by Bertch in Oak Shale with Polar White granite top. Floors, wall and tub surround in white haze marble.
Wall color: Sherwin Williams Popular Gray. Mirror with Chevron pattern. Herringbone marble floor. Newport brass fixtures and accessories. Toto toilet. Kohler tub. Hudson Valley wall sconces.
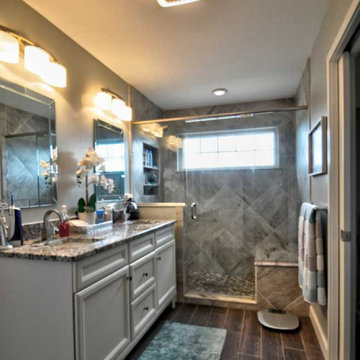
Riverside Construction’s creative solution started with removing the shower and converting it into a new hallway, and subsequently creating convenient door access to the existing home office. In place of the unused tub, a new custom tiled shower designed and built with 18×18 Severino Cenere Daltile. The new Emser Cultura™ Autumn Pebble mosaic tile floor pairs beautifully with the main bathroom floor—Daltiles Willow Bend Smoky Brown. Other shower features include a practical oversize bench, integrated shower shelving, and Delta stainless steel fixtures.
Riverside updated the existing vanity with a Lennon granite countertop. Smaller undermount sinks were used to increase the counter space, exactly what the homeowners asked for. In addition, the existing sconces were repositioned appropriately away from the mirrors.
Last but not least, Riverside properly insulated the freeze-prone pipes on the outside wall to prevent them from freezing again.
Idées déco de salles de bain avec un mur gris et un plan de toilette multicolore
7