Idées déco de salles de bain avec un mur gris et un plan de toilette multicolore
Trier par :
Budget
Trier par:Populaires du jour
141 - 160 sur 3 461 photos
1 sur 3
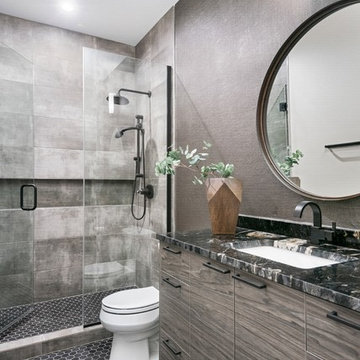
Exemple d'une petite douche en alcôve tendance pour enfant avec un placard à porte plane, des portes de placard marrons, WC séparés, un carrelage gris, des carreaux de porcelaine, un mur gris, un sol en carrelage de porcelaine, un lavabo encastré, un plan de toilette en granite, un sol gris, une cabine de douche à porte battante et un plan de toilette multicolore.
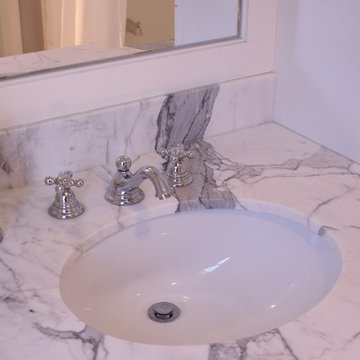
Check out the veining on this beautiful gray and white marble countertop!
Exemple d'une grande douche en alcôve chic pour enfant avec un placard avec porte à panneau surélevé, des portes de placard blanches, du carrelage en marbre, un sol en marbre, un plan de toilette en marbre, une baignoire en alcôve, WC à poser, un carrelage multicolore, un mur gris, un lavabo encastré, un sol multicolore, une cabine de douche avec un rideau et un plan de toilette multicolore.
Exemple d'une grande douche en alcôve chic pour enfant avec un placard avec porte à panneau surélevé, des portes de placard blanches, du carrelage en marbre, un sol en marbre, un plan de toilette en marbre, une baignoire en alcôve, WC à poser, un carrelage multicolore, un mur gris, un lavabo encastré, un sol multicolore, une cabine de douche avec un rideau et un plan de toilette multicolore.
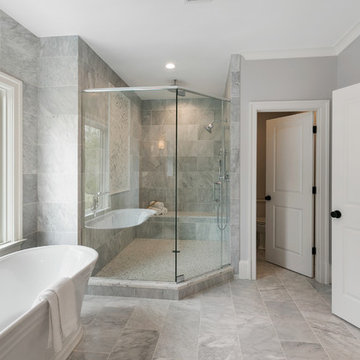
This new construction features an open concept main floor with a fireplace in the living room and family room, a fully finished basement complete with a full bath, bedroom, media room, exercise room, and storage under the garage. The second floor has a master suite, four bedrooms, five bathrooms, and a laundry room.
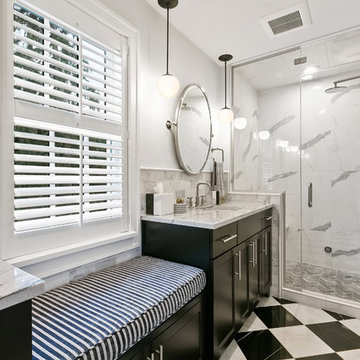
360-Vip Photography - Dean Riedel
Schrader & Co - Remodeler
Cette image montre une douche en alcôve principale traditionnelle de taille moyenne avec un placard à porte shaker, des portes de placard noires, du carrelage en marbre, un mur gris, un sol en marbre, un lavabo encastré, une cabine de douche à porte battante, un carrelage multicolore, un plan de toilette en marbre, un sol multicolore et un plan de toilette multicolore.
Cette image montre une douche en alcôve principale traditionnelle de taille moyenne avec un placard à porte shaker, des portes de placard noires, du carrelage en marbre, un mur gris, un sol en marbre, un lavabo encastré, une cabine de douche à porte battante, un carrelage multicolore, un plan de toilette en marbre, un sol multicolore et un plan de toilette multicolore.
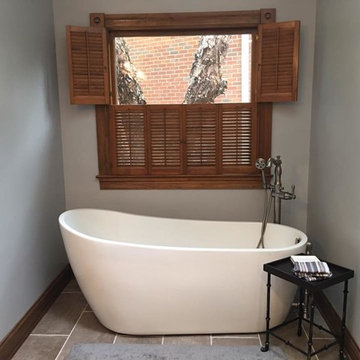
Inspiration pour une douche en alcôve principale traditionnelle en bois foncé de taille moyenne avec un placard avec porte à panneau surélevé, une baignoire indépendante, un mur gris, un lavabo encastré, un plan de toilette en granite, une cabine de douche à porte battante et un plan de toilette multicolore.
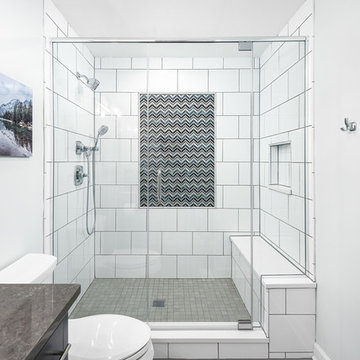
Picture Perfect House
Inspiration pour une douche en alcôve traditionnelle de taille moyenne pour enfant avec un carrelage blanc, un mur gris, un sol gris, un plan de toilette multicolore, un placard à porte plane, des portes de placard noires, WC séparés, des carreaux de céramique, un sol en carrelage de céramique, un lavabo encastré, un plan de toilette en calcaire et une cabine de douche à porte battante.
Inspiration pour une douche en alcôve traditionnelle de taille moyenne pour enfant avec un carrelage blanc, un mur gris, un sol gris, un plan de toilette multicolore, un placard à porte plane, des portes de placard noires, WC séparés, des carreaux de céramique, un sol en carrelage de céramique, un lavabo encastré, un plan de toilette en calcaire et une cabine de douche à porte battante.
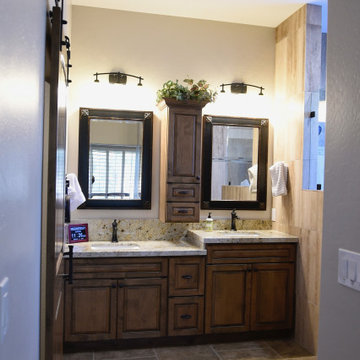
Exemple d'une salle de bain principale chic en bois brun de taille moyenne avec un placard avec porte à panneau surélevé, un carrelage beige, un carrelage de pierre, un mur gris, un sol en carrelage de porcelaine, un lavabo encastré, un plan de toilette en granite, un sol marron, un plan de toilette multicolore, un banc de douche, meuble double vasque et meuble-lavabo encastré.
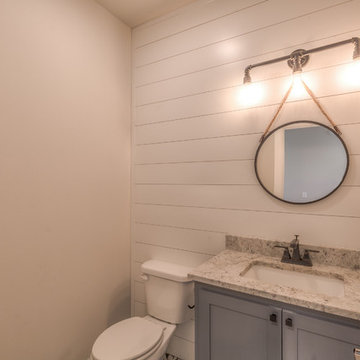
Aménagement d'une petite salle d'eau campagne avec un placard avec porte à panneau encastré, des portes de placard bleues, WC séparés, un mur gris, parquet clair, un lavabo encastré, un plan de toilette en granite, un sol marron et un plan de toilette multicolore.
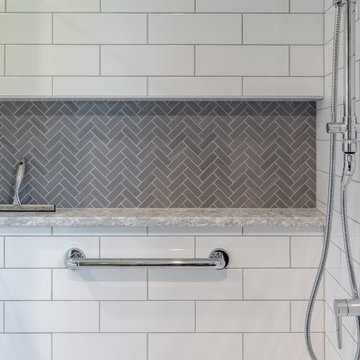
The large niche is useful to store shower necessities and to break up the monotony of the subway tile surrounding.
Inspiration pour une grande salle de bain principale traditionnelle avec un placard avec porte à panneau encastré, des portes de placard noires, une douche d'angle, WC séparés, un carrelage métro, un mur gris, un sol en carrelage de porcelaine, un lavabo encastré, un plan de toilette en quartz modifié, un sol gris, une cabine de douche à porte battante, un plan de toilette multicolore, une niche, meuble double vasque et meuble-lavabo encastré.
Inspiration pour une grande salle de bain principale traditionnelle avec un placard avec porte à panneau encastré, des portes de placard noires, une douche d'angle, WC séparés, un carrelage métro, un mur gris, un sol en carrelage de porcelaine, un lavabo encastré, un plan de toilette en quartz modifié, un sol gris, une cabine de douche à porte battante, un plan de toilette multicolore, une niche, meuble double vasque et meuble-lavabo encastré.
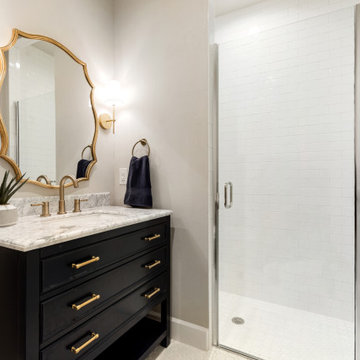
Idées déco pour une salle de bain campagne de taille moyenne avec un placard en trompe-l'oeil, des portes de placard noires, WC séparés, un carrelage blanc, des carreaux de céramique, un mur gris, un sol en carrelage de céramique, un lavabo encastré, un plan de toilette en quartz modifié, un sol blanc, une cabine de douche à porte battante, un plan de toilette multicolore, meuble simple vasque et meuble-lavabo sur pied.
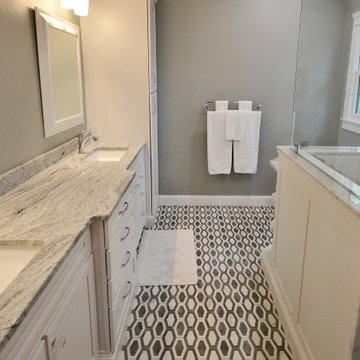
Long and Luxurious bathroom remodel in Malvern PA. These clients wanted a larger vanity with linen storage and a larger shower. We relocated the toilet across the room under the newly relocated window. The larger window size and location allowed us to design a spacious shower. Echelon vanity cabinetry in the Belleview door, finished in Alpine White now spans the entire bath with double sinks and 2 separate linen closets. The true show-stopper in this bathroom is the beautiful tile. The floor tile is an awesome marble mosaic and the clean shower walls were done in 24” x 48” large format porcelain tiles. The large format shower tile allows for a less broken up marble pattern as well as less grout joints. Custom wainscoting panels and shelves were installed to match the cabinetry and finish the exterior of the showers half walls. The silver cloud granite vanity top blends nicely with the rest of the bathrooms colors.
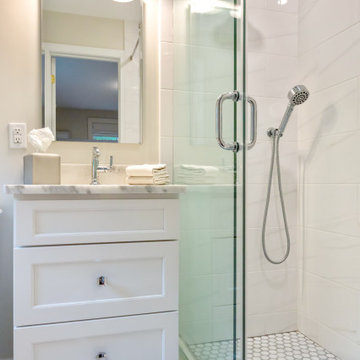
This compact guest bath is bright and crisp with a white shaker vanity, stone counter and pale blue hexagon tiled floor. Chrome plumbing fixtures and light sparkle against the new recessed medicine cabinet. This efficient space gives guests privacy with upscale finishes.
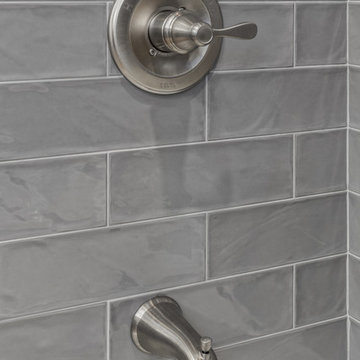
This children's bathroom remodel is chic and a room the kids can grow into. Featuring a semi-custom double vanity, with antique bronze mirrors, marble countertop, gorgeous glass subway tile, a custom glass shower door and custom built-in open shelving.
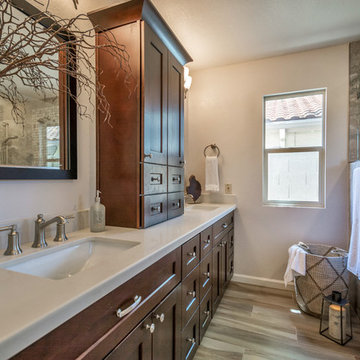
Inspiration pour une salle de bain principale traditionnelle de taille moyenne avec un placard à porte shaker, des portes de placard marrons, une douche à l'italienne, un carrelage multicolore, des carreaux de porcelaine, un mur gris, un sol en carrelage de porcelaine, un lavabo encastré, un plan de toilette en granite, un sol marron, aucune cabine et un plan de toilette multicolore.
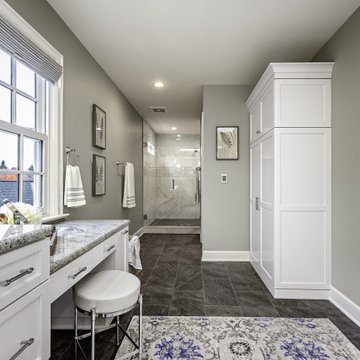
Cette photo montre une douche en alcôve principale chic de taille moyenne avec un placard avec porte à panneau encastré, des portes de placard blanches, un carrelage gris, un mur gris, un lavabo encastré, un plan de toilette en granite, un sol blanc, une cabine de douche à porte battante, un plan de toilette multicolore, des toilettes cachées, meuble double vasque et meuble-lavabo encastré.
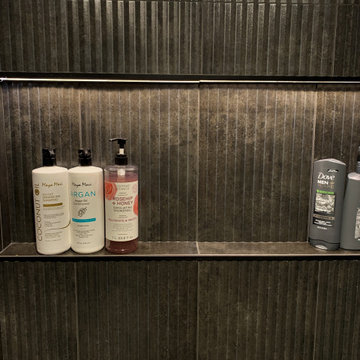
Bettendorf Iowa Guest bathroom with custom tiled shower and LED lit shelf area. Molten series large-format tiles in the "Nero Raku" color and two textures featured. Furniture style Koch Cabinetry vanity in a Maple "Black" painted finish with Cambria quartz in the Seagrove design. Design and select materials by Village Home Stores for Kerkhoff Homes of the Quad Cities.

Little did our homeowner know how much his inspiration for his master bathroom renovation might mean to him after the year of Covid 2020. Living in a land-locked state meant a lot of travel to partake in his love of scuba diving throughout the world. When thinking about remodeling his bath, it was only natural for him to want to bring one of his favorite island diving spots home. We were asked to create an elegant bathroom that captured the elements of the Caribbean with some of the colors and textures of the sand and the sea.
The pallet fell into place with the sourcing of a natural quartzite slab for the countertop that included aqua and deep navy blues accented by coral and sand colors. Floating vanities in a sandy, bleached wood with an accent of louvered shutter doors give the space an open airy feeling. A sculpted tub with a wave pattern was set atop a bed of pebble stone and beneath a wall of bamboo stone tile. A tub ledge provides access for products.
The large format floor and shower tile (24 x 48) we specified brings to mind the trademark creamy white sand-swept swirls of Caribbean beaches. The walk-in curbless shower boasts three shower heads with a rain head, standard shower head, and a handheld wand near the bench toped in natural quartzite. Pebble stone finishes the floor off with an authentic nod to the beaches for the feet.
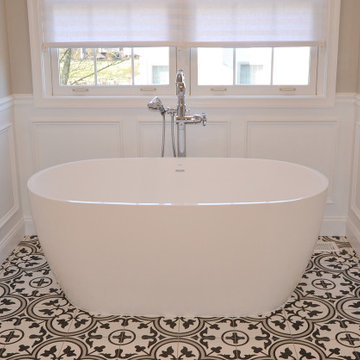
Masterfully designed and executed Master Bath remodel in Landenburg PA. Dual Fabuwood Nexus Frost vanities flank the bathrooms double door entry. A new spacious shower with clean porcelain tiles and clear glass surround replaced the original cramped shower room. The spacious freestanding tub looks perfect in its new custom trimmed opening. The show stopper is the fantastic tile floor; what a classic look and pop of flavor. Kudos to the client and Stacy Nass our selections coordinator on this AWESOME new look.
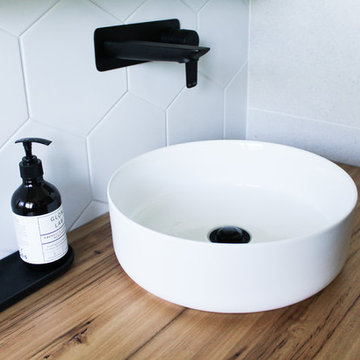
Hexagon Bathroom Tiles, Back To Wall Toilet, Floor To Ceiling Matt Grey Bathroom Tiles, Tile Insert Drains
Ceiling-High Mirror Cabinet, Dark Furniture Vanity, Bathroom Furniture, On the Ball Bathrooms, Bathroom Renovation Morley
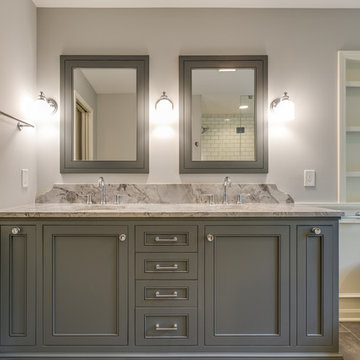
Cette image montre une grande douche en alcôve principale rustique avec un placard à porte affleurante, des portes de placard grises, une baignoire indépendante, un mur gris, un sol en carrelage de porcelaine, un lavabo encastré, un plan de toilette en granite, un sol gris, une cabine de douche à porte battante et un plan de toilette multicolore.
Idées déco de salles de bain avec un mur gris et un plan de toilette multicolore
8