Idées déco de salles de bain avec un mur jaune et un sol en calcaire
Trier par :
Budget
Trier par:Populaires du jour
21 - 40 sur 141 photos
1 sur 3
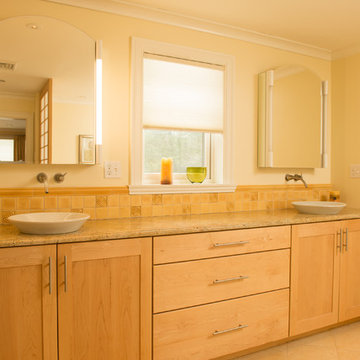
Kevin Harkins Photography
Master Bath Renovation
Aménagement d'une salle de bain principale contemporaine en bois clair de taille moyenne avec un placard à porte shaker, une baignoire indépendante, une douche double, WC à poser, un carrelage jaune, des carreaux de céramique, un mur jaune, un sol en calcaire, une vasque et un plan de toilette en granite.
Aménagement d'une salle de bain principale contemporaine en bois clair de taille moyenne avec un placard à porte shaker, une baignoire indépendante, une douche double, WC à poser, un carrelage jaune, des carreaux de céramique, un mur jaune, un sol en calcaire, une vasque et un plan de toilette en granite.
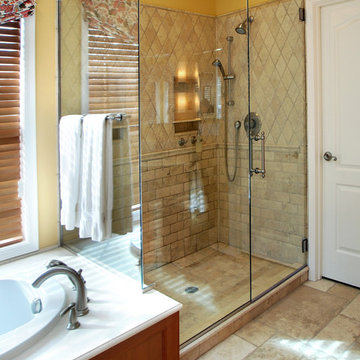
Bathroom Renovation Photos: Rebecca Zurstadt-Peterson
Idées déco pour une grande salle de bain principale classique en bois brun avec un placard à porte shaker, une baignoire en alcôve, une douche d'angle, un carrelage beige, un carrelage de pierre, un mur jaune, un sol en calcaire, un lavabo encastré et un plan de toilette en calcaire.
Idées déco pour une grande salle de bain principale classique en bois brun avec un placard à porte shaker, une baignoire en alcôve, une douche d'angle, un carrelage beige, un carrelage de pierre, un mur jaune, un sol en calcaire, un lavabo encastré et un plan de toilette en calcaire.
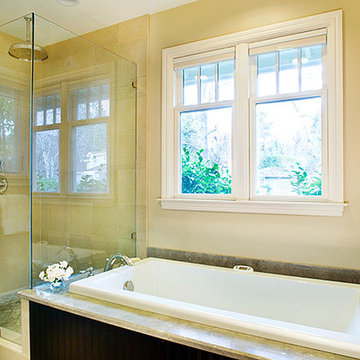
Cette image montre une salle de bain principale traditionnelle en bois foncé de taille moyenne avec un lavabo encastré, un placard à porte affleurante, un plan de toilette en calcaire, une baignoire posée, une douche d'angle, WC séparés, un carrelage jaune, des carreaux de porcelaine, un mur jaune et un sol en calcaire.
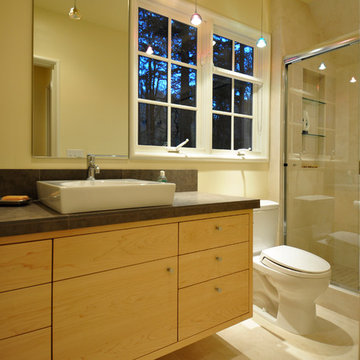
2-story front addition with façade transformation. New front porch and bedroom above. New dormers with bathroom and bedroom nook.
Aménagement d'une petite salle de bain contemporaine en bois clair pour enfant avec une vasque, un placard à porte plane, un plan de toilette en carrelage, une douche ouverte, WC séparés, un carrelage gris, des carreaux de porcelaine, un mur jaune et un sol en calcaire.
Aménagement d'une petite salle de bain contemporaine en bois clair pour enfant avec une vasque, un placard à porte plane, un plan de toilette en carrelage, une douche ouverte, WC séparés, un carrelage gris, des carreaux de porcelaine, un mur jaune et un sol en calcaire.
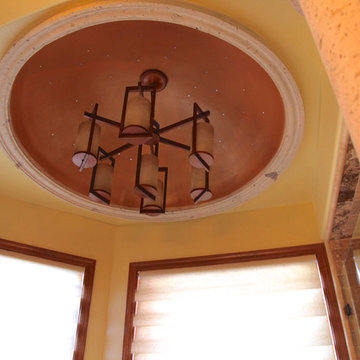
White Fibre Optic stars installed in the dome ceiling located directly above the Kohler jetted bathtub give this Phoenix, Arizona master bathroom remodel an amazing finishing touch. The dome is outlined with Cantera Stone molding.
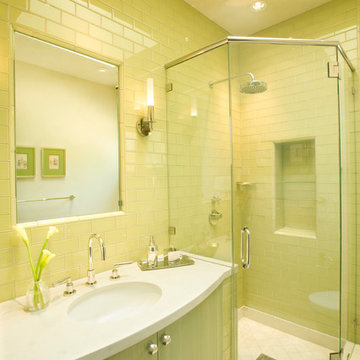
Guest Bath
Sharon Risedorph photography
Cette photo montre une salle de bain chic en bois brun de taille moyenne pour enfant avec un placard à porte plane, une douche d'angle, WC à poser, un carrelage jaune, un carrelage en pâte de verre, un mur jaune, un sol en calcaire, un lavabo encastré et un plan de toilette en calcaire.
Cette photo montre une salle de bain chic en bois brun de taille moyenne pour enfant avec un placard à porte plane, une douche d'angle, WC à poser, un carrelage jaune, un carrelage en pâte de verre, un mur jaune, un sol en calcaire, un lavabo encastré et un plan de toilette en calcaire.
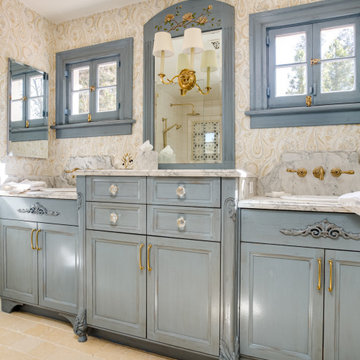
Primary bathroom remodel in 1920's home. We wanted the room to look like it belonged in the original design of the home.
The homeowner wanted to add double vanities, but was concerned about retaining the windows (natural light) in the space. We added double sided mirrored cabinets to either side of the sinks that swing open to see yourself when standing at either sink. They also were concerned about having storage and light - all managed!
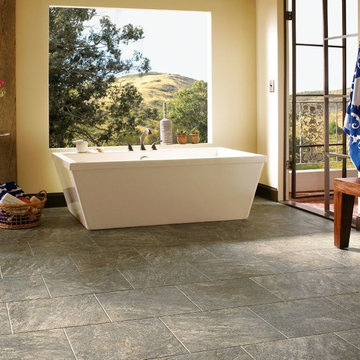
asian style bathroom, Armstong
Aménagement d'une grande salle de bain principale montagne avec un sol en calcaire, une baignoire indépendante et un mur jaune.
Aménagement d'une grande salle de bain principale montagne avec un sol en calcaire, une baignoire indépendante et un mur jaune.
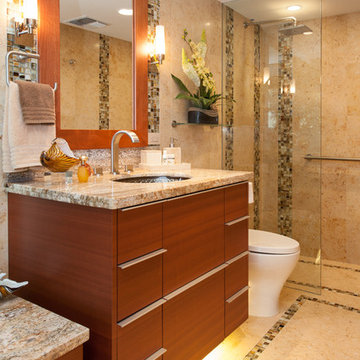
Remodeled Guest Bath Floating Horizontal Match Grain Cabinet, fixed glass panel, curbless doorless shower
Interior Design Solutions
www.idsmaui.com
Greg Hoxsie Photography, Today Magazine, LLC
Ventura Construction Corp.
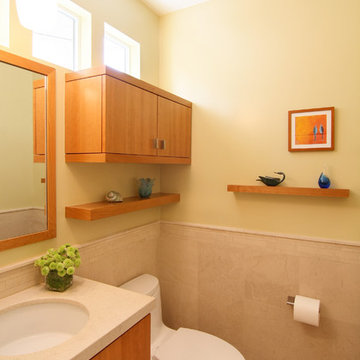
David William Photography
Inspiration pour une petite salle de bain craftsman en bois brun avec un placard à porte plane, WC à poser, un carrelage beige, un carrelage de pierre, un mur jaune, un lavabo encastré, un sol en calcaire et un plan de toilette en calcaire.
Inspiration pour une petite salle de bain craftsman en bois brun avec un placard à porte plane, WC à poser, un carrelage beige, un carrelage de pierre, un mur jaune, un lavabo encastré, un sol en calcaire et un plan de toilette en calcaire.
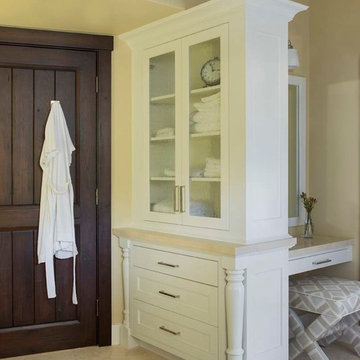
This large furniture style cabinet is built in and used for storage of towels. With a white painted finish, crown molding top, glass lite doors and turned leg details, this unit resembles an old style kitchen hutch. Behind this is a makeup vantiy with mirror, drawer storage and upholstered bench seat.
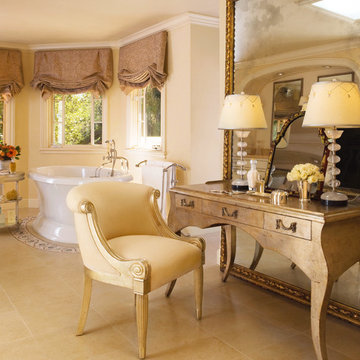
A master bathroom full of beautiful vintage features. The makeup vanity was our focal point, showcasing a grand full-wall mirror with an ornate gold frame. A traditional upholstered chair and decorative lamps bring the look together, complete with an off-gold vanity table.
Other features include custom window treatments, a freestanding bathtub, and vintage hardware.

This was a reno that we did for clients that wanted to turn a floor of their home into a rental. The living area is small and it felt too cramped up and overwhelming for the owners. They love warm deep colors and a traditional, southwestern look with a lot of plants.
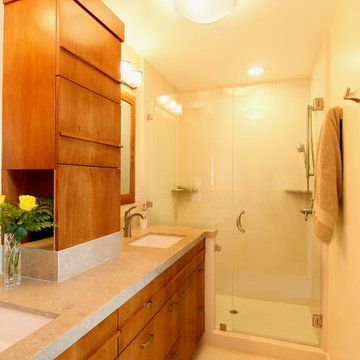
David William Photography
Idées déco pour une salle de bain principale craftsman en bois brun de taille moyenne avec un placard à porte plane, WC à poser, un carrelage beige, un mur jaune, un sol en calcaire, un lavabo encastré, un plan de toilette en calcaire et une douche d'angle.
Idées déco pour une salle de bain principale craftsman en bois brun de taille moyenne avec un placard à porte plane, WC à poser, un carrelage beige, un mur jaune, un sol en calcaire, un lavabo encastré, un plan de toilette en calcaire et une douche d'angle.
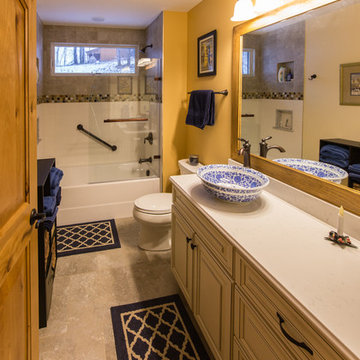
Idées déco pour une salle d'eau montagne de taille moyenne avec un placard avec porte à panneau surélevé, des portes de placard beiges, une baignoire en alcôve, un combiné douche/baignoire, WC séparés, un mur jaune, un sol en calcaire, une vasque, un plan de toilette en marbre, un sol beige et une cabine de douche à porte coulissante.
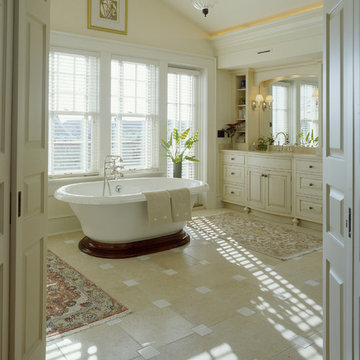
An arched opening with pocket doors leads into the Master Bath room with a limestone floor with ceramic tile accents. Rion Rizzo, Creative Sources Photography
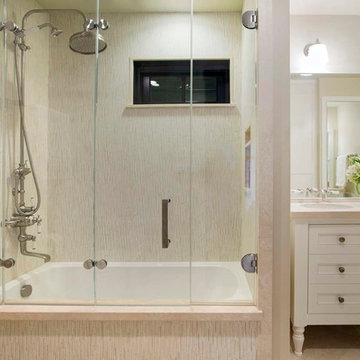
This guest bathroom has an old fashioned furniture style vanity with distressed white finish adn bronze pulls. The faucets are mounted to the mirror face. The tub enclosure is a double door style and the tile surround is an Akdo matchstick tile. An antique style Perrin and Rowe exposed shower pipe with large rainhead and porcelain handles gives a quaint feel, although this bathroom is very contemporary in its features. Note the door with mirror shown within the vanity mirror reflection. This is a false mirror and actually a door to hidden storage behind.
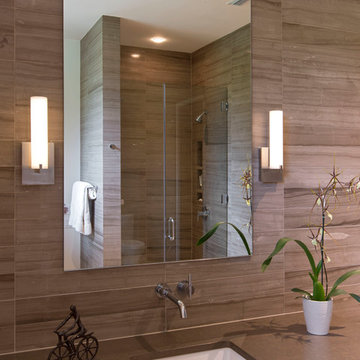
Mark Knight Photography
Exemple d'une grande salle de bain principale tendance avec un lavabo encastré, un plan de toilette en quartz modifié, une douche à l'italienne, un carrelage marron, des carreaux de porcelaine, un mur jaune et un sol en calcaire.
Exemple d'une grande salle de bain principale tendance avec un lavabo encastré, un plan de toilette en quartz modifié, une douche à l'italienne, un carrelage marron, des carreaux de porcelaine, un mur jaune et un sol en calcaire.
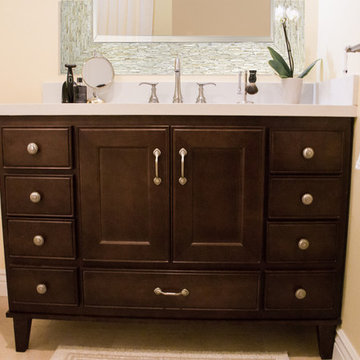
A new 48” vanity with dark wood stain and cabinet legs gives the look of a free-standing furniture piece with ample “his & hers” storage. Perfect for guests or children, this pre-fabricated vanity was the perfect solution for a cost-effective bathroom make-over. Brushed nickel hardware was selected to match the finishes throughout the rest of the bathroom.
Rebecca Quandt
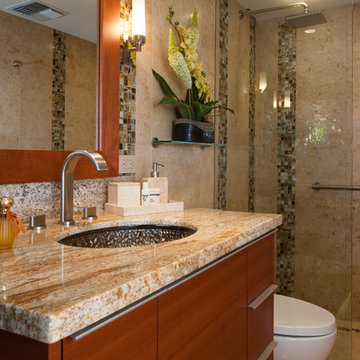
Limestone & Glass Mosaic Frameless Shower
Interior Design Solutions
www.idsmaui.com
Greg Hoxsie Photography, Today Magazine, LLC
Ventura Construction Corp.
Idées déco de salles de bain avec un mur jaune et un sol en calcaire
2