Idées déco de salles de bain avec un mur jaune
Trier par :
Budget
Trier par:Populaires du jour
121 - 140 sur 1 849 photos
1 sur 3
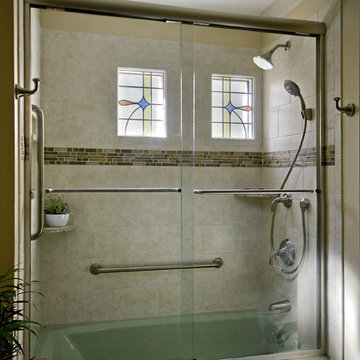
This beautiful remodel was completed in 2011 in a 1960s home in Chapel Hill. The bath tub and floor are original to the home and date from the 60s. Since they were in such good shape the home owners decided to keep them and build the room around them. This interesting challenge allowed us to spread our creative wings and create a bathroom that fits nicely into the homes existing decor. The greens in the floor and tub blend beautifully with the greens in the slate and glass accent border and the creamy walls. The rustic cherry cabinetry and quartz countertop blend nicely with the craftsman feel of the space. A warm and inviting space perfect for both family and friends.
Featured in the News and Observer - http://www.newsobserver.com/2014/03/07/3679279/updated-hall-bath-has-organic.html
copyright 2012 marilyn peryer photography
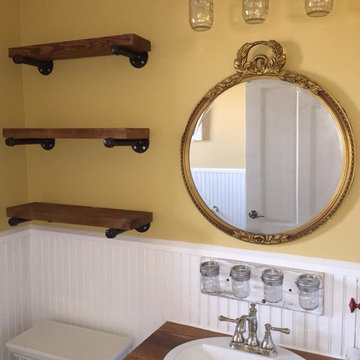
Idées déco pour une petite salle d'eau classique avec un placard en trompe-l'oeil, une baignoire sur pieds, WC séparés, un mur jaune, un lavabo posé, un plan de toilette en bois, un sol en carrelage de céramique et un sol gris.
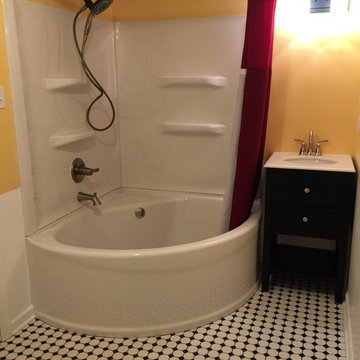
This smaller space became quaint with the corner tub feel. the mixture of material facets allows the space to be poetically mis-matched. The two toned painted wall allows the charm with out the extra cost behind the bead board material.
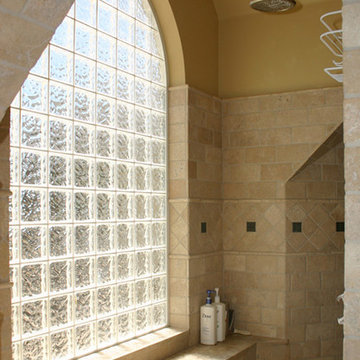
Master Bathroom, Walk-In Shower
Cette image montre une douche en alcôve principale traditionnelle de taille moyenne avec un carrelage beige, un carrelage de pierre et un mur jaune.
Cette image montre une douche en alcôve principale traditionnelle de taille moyenne avec un carrelage beige, un carrelage de pierre et un mur jaune.
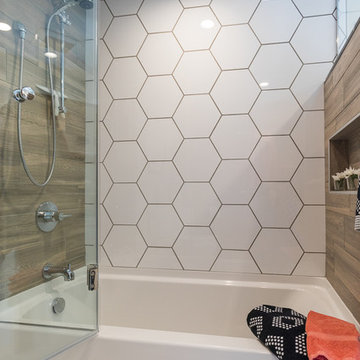
Réalisation d'une douche en alcôve nordique de taille moyenne avec une baignoire en alcôve, un carrelage blanc, un mur jaune, un sol en carrelage de porcelaine et un plan vasque.
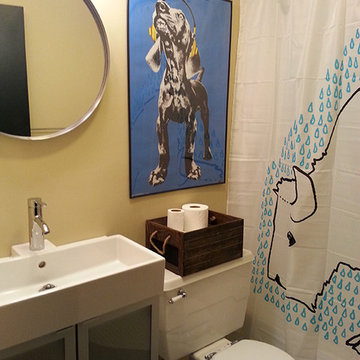
Photo by Architect
Cette image montre une petite salle de bain bohème avec un placard à porte vitrée, des portes de placard blanches, un combiné douche/baignoire, WC séparés, un mur jaune et une grande vasque.
Cette image montre une petite salle de bain bohème avec un placard à porte vitrée, des portes de placard blanches, un combiné douche/baignoire, WC séparés, un mur jaune et une grande vasque.
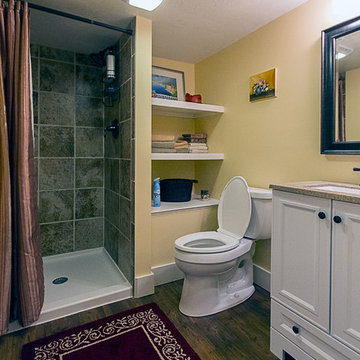
Rob Schwerdt
Cette image montre une petite douche en alcôve traditionnelle avec un plan vasque, un placard à porte plane, des portes de placard blanches, un plan de toilette en surface solide, WC séparés, un carrelage multicolore, des carreaux de porcelaine et un mur jaune.
Cette image montre une petite douche en alcôve traditionnelle avec un plan vasque, un placard à porte plane, des portes de placard blanches, un plan de toilette en surface solide, WC séparés, un carrelage multicolore, des carreaux de porcelaine et un mur jaune.
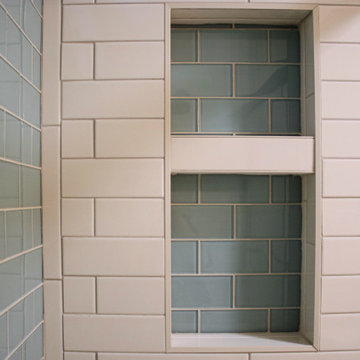
In this guest bathroom, Medallion Cherry Devonshire door style in French roast vanity with matching mirror. On the countertop is Venetia Cream Zodiaq quartz. The tile on the front and back shower wall is Urban Canvas 3x12 field tile in Bright Ice White with an accent wall of Color Appeal Moonlight tile. On the floor is Cava 12x24 tile in Bianco. The Moen Voss collection in oil rubbed bronze includes tub/shower faucet, sink faucets, towel bar and paper holder. A Kohler Bellwether bathtub and clear glass bypass shower door was installed.
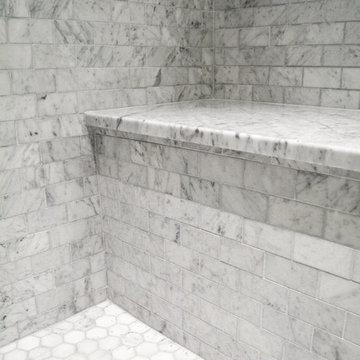
Master bath with no threshold shower, built-in bench seat, frameless glass shower enclosure and recessed saop and shampoo niches.
Réalisation d'une petite salle de bain principale vintage en bois foncé avec un placard à porte shaker, une douche à l'italienne, WC à poser, un carrelage gris, un carrelage métro, un mur jaune, un sol en marbre, un lavabo encastré et un plan de toilette en marbre.
Réalisation d'une petite salle de bain principale vintage en bois foncé avec un placard à porte shaker, une douche à l'italienne, WC à poser, un carrelage gris, un carrelage métro, un mur jaune, un sol en marbre, un lavabo encastré et un plan de toilette en marbre.
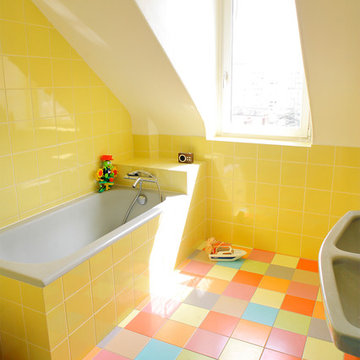
Les anciens meubles de salles de bains en fonte et céramique ont été préservés pour cette salle de bains pour les enfants. Des couleurs vives et gaies de type "Smarties" ont été retenues.
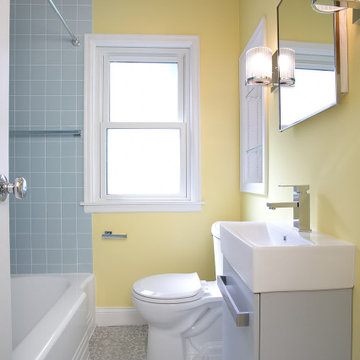
The upstairs full bath carries the design from the hallway and kitchen with matching 4x4 blue tile, cheery yellow walls, and vinyl flooring.
Aménagement d'une petite salle de bain principale rétro avec un placard à porte plane, des portes de placard grises, une baignoire posée, un combiné douche/baignoire, WC à poser, un carrelage bleu, des carreaux de céramique, un mur jaune, un sol en vinyl, un plan de toilette en surface solide, un sol gris, une cabine de douche avec un rideau, un plan de toilette blanc, meuble simple vasque et meuble-lavabo encastré.
Aménagement d'une petite salle de bain principale rétro avec un placard à porte plane, des portes de placard grises, une baignoire posée, un combiné douche/baignoire, WC à poser, un carrelage bleu, des carreaux de céramique, un mur jaune, un sol en vinyl, un plan de toilette en surface solide, un sol gris, une cabine de douche avec un rideau, un plan de toilette blanc, meuble simple vasque et meuble-lavabo encastré.
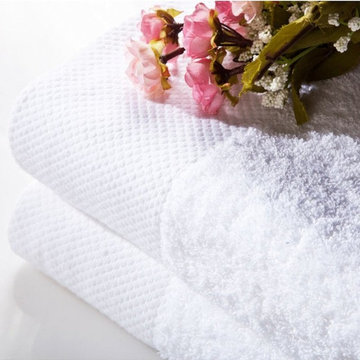
Pamper yourself with the 100% Cotton sheet towel made from soft and durable ring spun. Each sheet Towel provides optimal coverage, absorbency, and versatility. Use on the beach or poolside as a vacation accessory, or treat yourself to spa quality towels at home. Each towel provides optimal coverage, absorbency, and versatility. Generously sized 35 inch x 63 inch sheet Towel is extra absorbent and practical for quick drying, ample coverage, or comfortable lounging. Professionally hemmed edges are carefully graded for quality control and product durability. Towels are highly absorbent and will remain soft after multiple wash and dry cycles. Machine wash in cold and tumble dry on low heat.
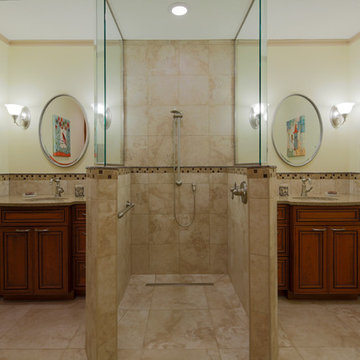
Cherry his and hers vanities flank a curved tile and glass accessible shower.
Brian McLernon Photography
Inspiration pour une salle de bain principale traditionnelle en bois brun de taille moyenne avec un lavabo encastré, un placard avec porte à panneau encastré, un plan de toilette en quartz modifié, une douche à l'italienne, WC suspendus, des carreaux de porcelaine, un mur jaune et un sol en carrelage de porcelaine.
Inspiration pour une salle de bain principale traditionnelle en bois brun de taille moyenne avec un lavabo encastré, un placard avec porte à panneau encastré, un plan de toilette en quartz modifié, une douche à l'italienne, WC suspendus, des carreaux de porcelaine, un mur jaune et un sol en carrelage de porcelaine.
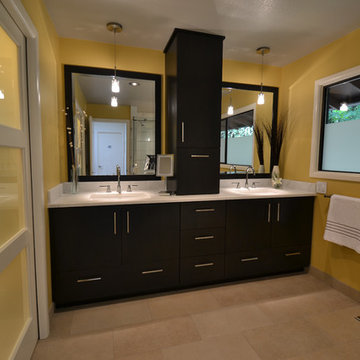
We collaborated with T.H.E. Remodel Group to define a space plan that opened up the existing hall bathroom and entered the neighboring bedroom. This space allowed us to double the size of the shower and added needed closet storage, two vanity sinks, custom cabinetry with storage and radiant heating. The client was fond of contemporary yet classic design, and we settled on classic Carrera marble for the countertops, with chrome accents. To give the bathroom a bit of contemporary punch we selected an unexpected Sombera yellow for the walls. To coordinate with the vanity, we chose for the master shower a gorgeous easy-care porcelain tile reminiscent of Carrera marble. This new generation tile is almost impossible to detect porcelain versus natural stone, but allows the homeowners to enjoy zero maintenance and easy clean up.
For more about Angela Todd Studios, click here: https://www.angelatoddstudios.com/
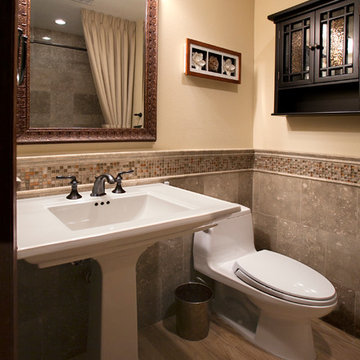
Jim Gross Photography
Aménagement d'une petite salle de bain classique avec un lavabo de ferme, un plan de toilette en calcaire, une baignoire posée, un combiné douche/baignoire, WC à poser, un carrelage vert, un carrelage de pierre, un mur jaune et un sol en carrelage de porcelaine.
Aménagement d'une petite salle de bain classique avec un lavabo de ferme, un plan de toilette en calcaire, une baignoire posée, un combiné douche/baignoire, WC à poser, un carrelage vert, un carrelage de pierre, un mur jaune et un sol en carrelage de porcelaine.
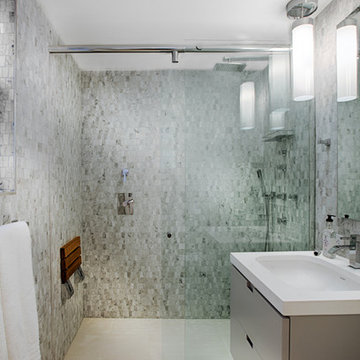
Guest Bathroom
Idée de décoration pour une salle de bain principale design en bois foncé de taille moyenne avec un placard en trompe-l'oeil, une douche à l'italienne, WC suspendus, un carrelage noir et blanc, des carreaux de béton, un mur jaune, un sol en carrelage de céramique, un lavabo posé, un plan de toilette en marbre, un sol beige, une cabine de douche à porte coulissante et un plan de toilette blanc.
Idée de décoration pour une salle de bain principale design en bois foncé de taille moyenne avec un placard en trompe-l'oeil, une douche à l'italienne, WC suspendus, un carrelage noir et blanc, des carreaux de béton, un mur jaune, un sol en carrelage de céramique, un lavabo posé, un plan de toilette en marbre, un sol beige, une cabine de douche à porte coulissante et un plan de toilette blanc.
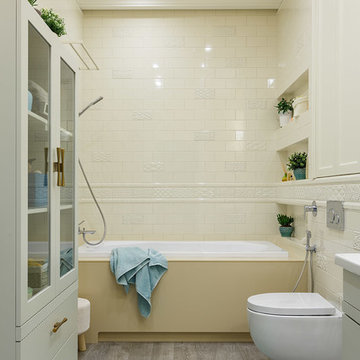
Aménagement d'une salle de bain principale classique de taille moyenne avec un placard à porte plane, des portes de placard grises, WC suspendus, un carrelage blanc, des carreaux de céramique, un mur jaune, un sol en carrelage de porcelaine, une vasque, un plan de toilette en surface solide, un sol gris, une baignoire posée et un combiné douche/baignoire.
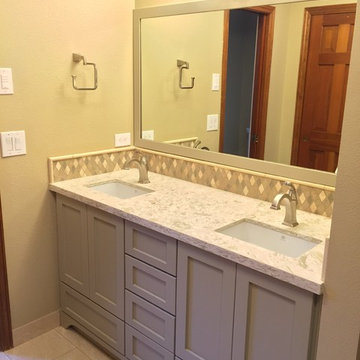
Monogram Interior Design
Cette photo montre une petite douche en alcôve principale craftsman avec un placard à porte shaker, des portes de placard grises, WC séparés, un carrelage vert, mosaïque, un mur jaune, un sol en carrelage de porcelaine, un lavabo encastré et un plan de toilette en quartz modifié.
Cette photo montre une petite douche en alcôve principale craftsman avec un placard à porte shaker, des portes de placard grises, WC séparés, un carrelage vert, mosaïque, un mur jaune, un sol en carrelage de porcelaine, un lavabo encastré et un plan de toilette en quartz modifié.
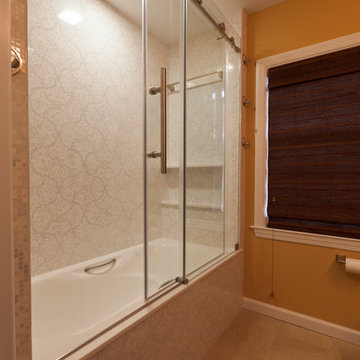
These CT homeowners wanted to bring fun and cheery playfulness to their 1949 Colonial. Calling on the design team at Simply Baths, Inc. they remodeled and updated both their master and hall bathrooms with whimsical touches and contemporary zest. An eclectic mix of bold color, striking pattern and unique accessories create the perfect decor to compliment to this fun and vibrant family.
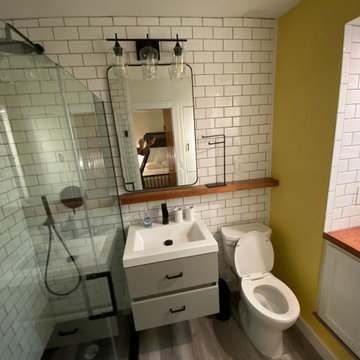
Completely remodeled bathroom with floating vanity, custom floating shelf and fully custom shaker cabinet with butcher block top.
Cette image montre une petite salle de bain style shabby chic avec des portes de placard grises, un carrelage blanc, un carrelage métro, un mur jaune, un sol en vinyl, un sol gris, un plan de toilette blanc, une niche, meuble simple vasque et meuble-lavabo suspendu.
Cette image montre une petite salle de bain style shabby chic avec des portes de placard grises, un carrelage blanc, un carrelage métro, un mur jaune, un sol en vinyl, un sol gris, un plan de toilette blanc, une niche, meuble simple vasque et meuble-lavabo suspendu.
Idées déco de salles de bain avec un mur jaune
7