Idées déco de salles de bain avec un mur jaune
Trier par :
Budget
Trier par:Populaires du jour
141 - 160 sur 1 849 photos
1 sur 3
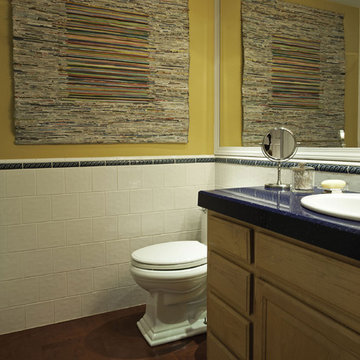
The Client wanted to give this powder room a quick facelift. To avoid chipping the existing tile wainscoting, we installed cork flooring on top of the old tile and placed a solid-surface quartz countertop over the old one. Funky artwork and cheerful walls replace the dated wallpaper.
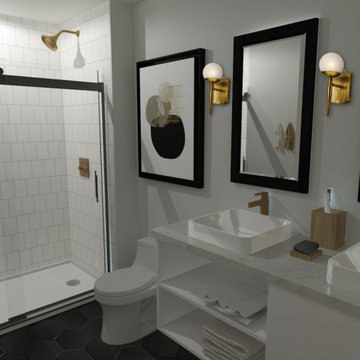
Aménagement d'une douche en alcôve principale moderne de taille moyenne avec un placard à porte plane, WC à poser, un carrelage blanc, des carreaux de porcelaine, un mur jaune, un sol en carrelage de porcelaine, une vasque, un plan de toilette en quartz modifié, un sol noir, une cabine de douche à porte coulissante, un plan de toilette blanc, meuble double vasque, meuble-lavabo suspendu et des portes de placard blanches.
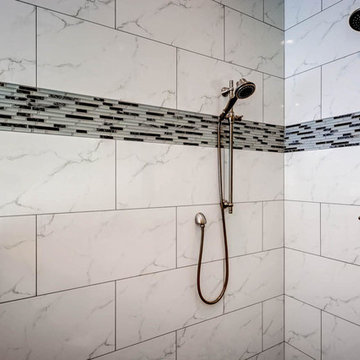
Idée de décoration pour une salle de bain principale tradition de taille moyenne avec un placard en trompe-l'oeil, des portes de placard blanches, une douche d'angle, WC à poser, un carrelage gris, des carreaux de porcelaine, un mur jaune, un sol en carrelage de porcelaine, un lavabo encastré, un plan de toilette en quartz modifié, un sol marron et aucune cabine.
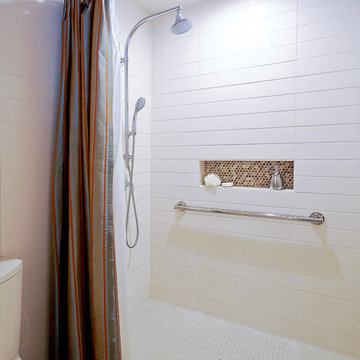
2nd Place
Specialty Design
Anne Kellett, ASID
A Kinder Space
Inspiration pour une salle de bain principale design en bois clair de taille moyenne avec un lavabo encastré, un plan de toilette en quartz modifié, une douche à l'italienne, WC à poser, un carrelage marron, mosaïque, un mur jaune et un sol en carrelage de porcelaine.
Inspiration pour une salle de bain principale design en bois clair de taille moyenne avec un lavabo encastré, un plan de toilette en quartz modifié, une douche à l'italienne, WC à poser, un carrelage marron, mosaïque, un mur jaune et un sol en carrelage de porcelaine.
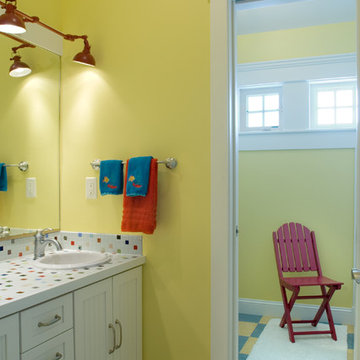
Inspiration pour une salle de bain marine pour enfant avec un lavabo posé, un placard avec porte à panneau encastré, des portes de placard blanches, un plan de toilette en carrelage, un combiné douche/baignoire, un carrelage multicolore, des carreaux de céramique, un mur jaune et un plan de toilette multicolore.
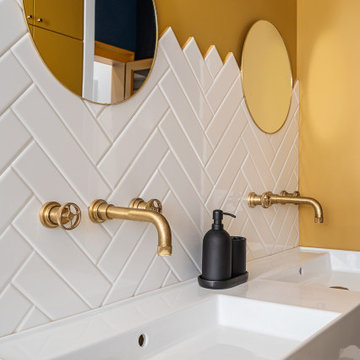
Cette image montre une salle d'eau traditionnelle de taille moyenne avec une douche à l'italienne, WC séparés, un carrelage blanc, des carreaux de porcelaine, un mur jaune, un sol en carrelage de porcelaine, un lavabo suspendu, un sol gris, une cabine de douche à porte battante, buanderie et meuble double vasque.
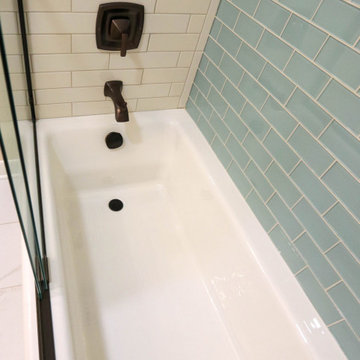
In this guest bathroom, Medallion Cherry Devonshire door style in French roast vanity with matching mirror. On the countertop is Venetia Cream Zodiaq quartz. The tile on the front and back shower wall is Urban Canvas 3x12 field tile in Bright Ice White with an accent wall of Color Appeal Moonlight tile. On the floor is Cava 12x24 tile in Bianco. The Moen Voss collection in oil rubbed bronze includes tub/shower faucet, sink faucets, towel bar and paper holder. A Kohler Bellwether bathtub and clear glass bypass shower door was installed.
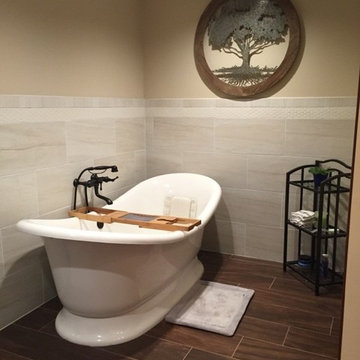
Kelly Grish
Aménagement d'une grande douche en alcôve principale classique en bois foncé avec un placard avec porte à panneau surélevé, une baignoire indépendante, WC séparés, un carrelage beige, des carreaux de porcelaine, un mur jaune, un sol en carrelage de porcelaine, un lavabo encastré, un plan de toilette en granite, un sol marron et une cabine de douche à porte battante.
Aménagement d'une grande douche en alcôve principale classique en bois foncé avec un placard avec porte à panneau surélevé, une baignoire indépendante, WC séparés, un carrelage beige, des carreaux de porcelaine, un mur jaune, un sol en carrelage de porcelaine, un lavabo encastré, un plan de toilette en granite, un sol marron et une cabine de douche à porte battante.
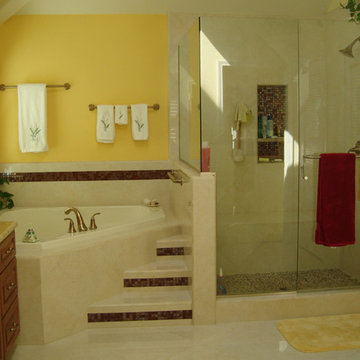
This client wanted a deep corner tub that was easy to get into, so we created some small steps with a handrail and accented them with some fun red glass. The vessel sinks are from oceana glass and add a nice finishing touch.
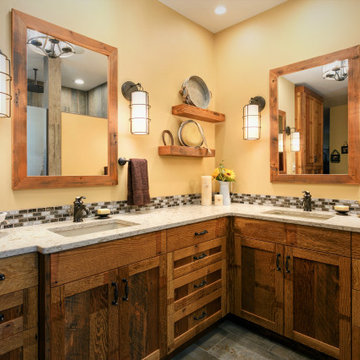
The client wanted a Tuscan Cowboy theme for their Master Bathroom. We used locally sourced re-claimed barn wood and Quartz countertops in a matte finish. For the shower wood grain porcelain tile was installed vertically and we used a photograph from the client to custom edge a glass shower panel.
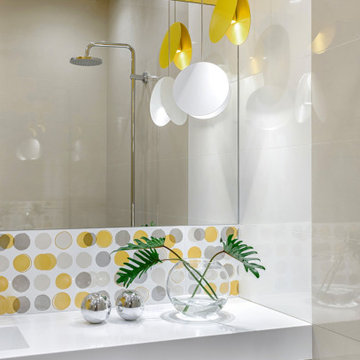
Designer: Ivan Pozdnyakov Foto: Alexander Volodin
Exemple d'une salle de bain principale scandinave de taille moyenne avec un placard à porte plane, des portes de placards vertess, une baignoire encastrée, un combiné douche/baignoire, WC suspendus, un carrelage jaune, des carreaux de céramique, un mur jaune, un sol en carrelage de porcelaine, un lavabo encastré, un plan de toilette en surface solide, un sol beige, aucune cabine, un plan de toilette blanc, une niche, meuble simple vasque et meuble-lavabo suspendu.
Exemple d'une salle de bain principale scandinave de taille moyenne avec un placard à porte plane, des portes de placards vertess, une baignoire encastrée, un combiné douche/baignoire, WC suspendus, un carrelage jaune, des carreaux de céramique, un mur jaune, un sol en carrelage de porcelaine, un lavabo encastré, un plan de toilette en surface solide, un sol beige, aucune cabine, un plan de toilette blanc, une niche, meuble simple vasque et meuble-lavabo suspendu.
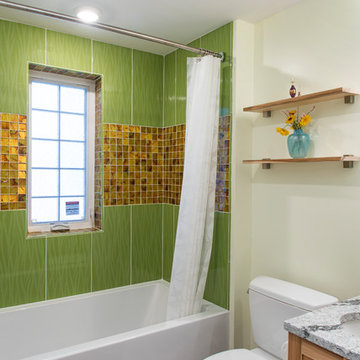
Idées déco pour une petite salle de bain exotique pour enfant avec un placard à porte shaker, des portes de placard beiges, une baignoire en alcôve, un combiné douche/baignoire, WC à poser, un carrelage jaune, un carrelage en pâte de verre, un mur jaune, un sol en bois brun, un lavabo intégré, un plan de toilette en quartz, un sol marron, une cabine de douche avec un rideau et un plan de toilette gris.
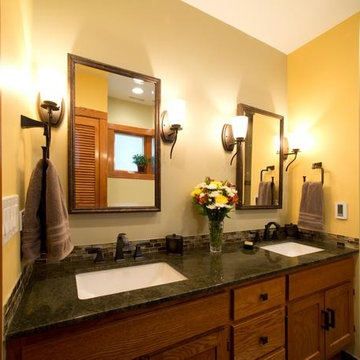
The client almost didn't recognize their old vanity once we had completed the refurbishment. A platform added height, new stain and hardware plus a new vanity top completed the transformation. The extra room in the budget went towards heated flooring.
Photo By: Merkle's Commerical Photography
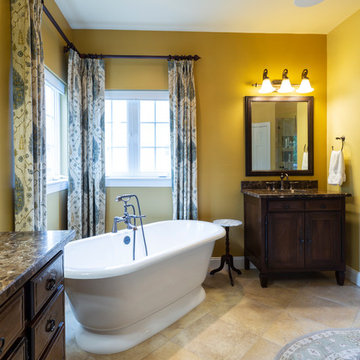
This home renovation includes two separate projects that took five months each – a basement renovation and master bathroom renovation. The basement renovation created a sanctuary for the family – including a lounging area, pool table, wine storage and wine bar, workout room, and lower level bathroom. The space is integrated with the gorgeous exterior landscaping, complete with a pool overlooking the lake. The master bathroom renovation created an elegant spa like environment for the couple to enjoy. Additionally, improvements were made in the living room and kitchen to improve functionality and create a more cohesive living space for the family.
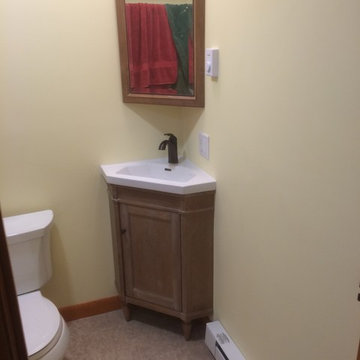
This small bathroom remodel was designed by Nicole from our Windham showroom. This bathroom features a small corner vanity with shaker door style and medium brown stain finish. This remodel also features a marble countertop that is integrated as a sink with white color and a standard square edge. Other features include oil rubbed bronze plumbing fixtures, a two-piece toilet, shower/bathtub combination set and with power jets.
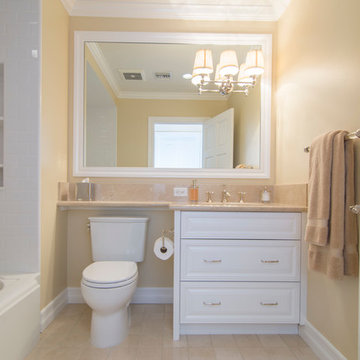
Jane Koblin - Residential Building Designer / Space Planner 310-474-1884 janekoblin@gmail.com
Inspiration pour une petite salle de bain traditionnelle avec un lavabo encastré, un placard avec porte à panneau surélevé, des portes de placard blanches, un plan de toilette en marbre, une baignoire posée, un combiné douche/baignoire, WC séparés, un carrelage blanc, des carreaux de céramique, un mur jaune et un sol en marbre.
Inspiration pour une petite salle de bain traditionnelle avec un lavabo encastré, un placard avec porte à panneau surélevé, des portes de placard blanches, un plan de toilette en marbre, une baignoire posée, un combiné douche/baignoire, WC séparés, un carrelage blanc, des carreaux de céramique, un mur jaune et un sol en marbre.
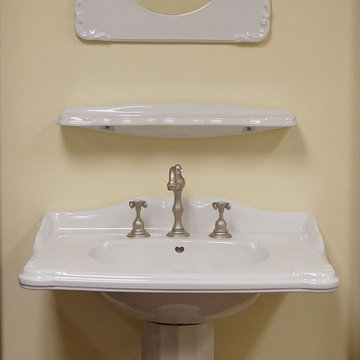
In 1857, Louis Herbeau began creating beautiful baths for the great houses of the day. This era of gracious elegance can be seen in the Charleston Bathroom Couture® Collection line with its period detailing and Old World charm. The Charleston vitreous china pedestal sink and washbasin is shown in White; also available in 12 handpainted finishes. Please note wash basin and pedestal are sold separately. Shown with Charleston mirror and wall lights and Royale widespread lav set in Satin Nickel. Swiveling spout.
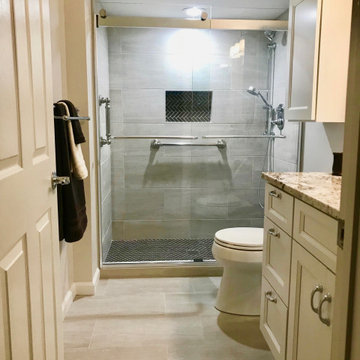
We Removed the Bathtub and installed a custom shower pan with a Low Profile Curb. Mek Bronze Herringone Tile on the shower floor and inside the Niche complemented with Bianco Neoplois on the Walls and Floor. The Shower Glass Door is from the Kohler Levity line. Also Includes a White Vanity with Recessed Panel Trim and a Sunset Canyon Quartz Top with a white undermount sink.
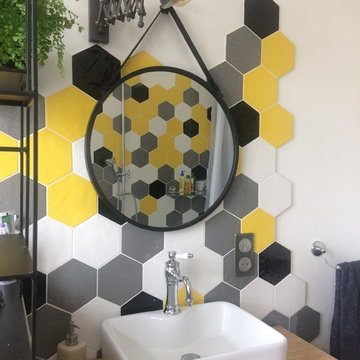
Vasque posée sur un plan de travail en bambou
Inspiration pour une salle de bain principale vintage de taille moyenne avec une baignoire sur pieds, un combiné douche/baignoire, WC suspendus, un carrelage jaune, des carreaux de céramique, un mur jaune, parquet en bambou, une vasque et un plan de toilette en bois.
Inspiration pour une salle de bain principale vintage de taille moyenne avec une baignoire sur pieds, un combiné douche/baignoire, WC suspendus, un carrelage jaune, des carreaux de céramique, un mur jaune, parquet en bambou, une vasque et un plan de toilette en bois.
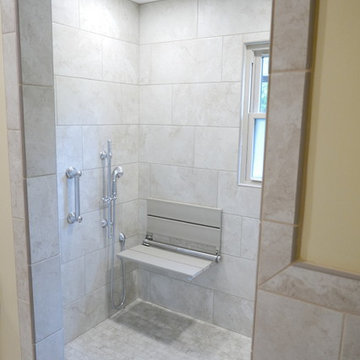
Walk in shower with folding bench seat, Delta Lahara Collection hand-held shower head mounted on an adjustable bar with Delta grab bar, LED recess lights controlled by a Lutron Maestro dimmer switch. Marazzi 12" x 24" porcelain wall tile laid on a 70/30 pattern and matching 2" x 4" mosaic shower floor tile. Folding bench seat mounted on the wall!
Idées déco de salles de bain avec un mur jaune
8