Idées déco de salles de bain avec un mur multicolore et un plan de toilette en bois
Trier par :
Budget
Trier par:Populaires du jour
1 - 20 sur 726 photos
1 sur 3

Idée de décoration pour une salle de bain design en bois brun avec un placard à porte plane, un carrelage blanc, des dalles de pierre, un mur multicolore, une vasque, un plan de toilette en bois, un sol blanc, un plan de toilette marron, meuble double vasque, meuble-lavabo sur pied et du papier peint.

Ambient Elements creates conscious designs for innovative spaces by combining superior craftsmanship, advanced engineering and unique concepts while providing the ultimate wellness experience. We design and build saunas, infrared saunas, steam rooms, hammams, cryo chambers, salt rooms, snow rooms and many other hyperthermic conditioning modalities.
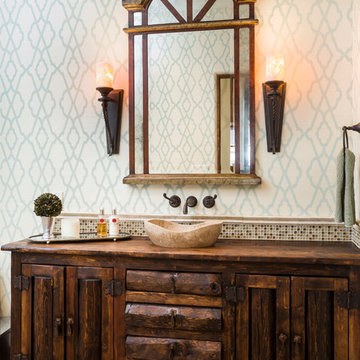
Cette photo montre une salle de bain méditerranéenne en bois foncé avec une vasque, un plan de toilette en bois, un sol marron, un mur multicolore et un placard à porte shaker.
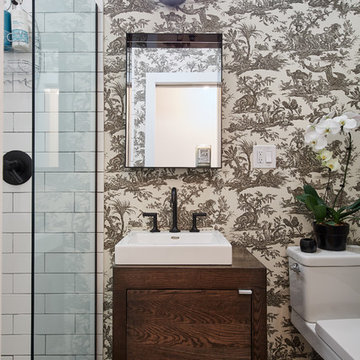
Aleks Eva (@aleksevaphoto)
Exemple d'une salle de bain tendance en bois foncé avec un mur multicolore, un sol en ardoise, un plan de toilette en bois, un placard à porte plane, WC séparés, un carrelage blanc, un carrelage métro et une vasque.
Exemple d'une salle de bain tendance en bois foncé avec un mur multicolore, un sol en ardoise, un plan de toilette en bois, un placard à porte plane, WC séparés, un carrelage blanc, un carrelage métro et une vasque.

Encaustic tiles with bespoke backlit feature.
Morgan Hill-Murphy
Cette photo montre une salle de bain principale méditerranéenne avec une vasque, un plan de toilette en bois, une baignoire indépendante, un carrelage multicolore, un carrelage de pierre, un mur multicolore, un sol multicolore et un plan de toilette marron.
Cette photo montre une salle de bain principale méditerranéenne avec une vasque, un plan de toilette en bois, une baignoire indépendante, un carrelage multicolore, un carrelage de pierre, un mur multicolore, un sol multicolore et un plan de toilette marron.
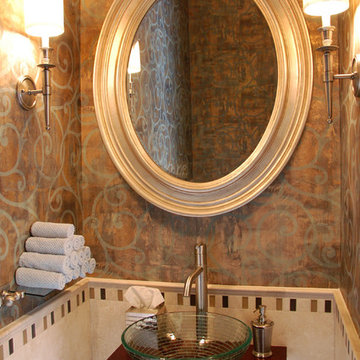
Taryn Meeks
Cette photo montre une petite salle de bain méditerranéenne avec une vasque, un plan de toilette en bois, WC séparés, un carrelage beige, des carreaux de céramique, un mur multicolore et un sol en carrelage de céramique.
Cette photo montre une petite salle de bain méditerranéenne avec une vasque, un plan de toilette en bois, WC séparés, un carrelage beige, des carreaux de céramique, un mur multicolore et un sol en carrelage de céramique.

Liadesign
Exemple d'une salle de bain tendance de taille moyenne avec un placard à porte plane, des portes de placards vertess, WC séparés, un carrelage beige, des carreaux de porcelaine, un mur multicolore, carreaux de ciment au sol, une vasque, un plan de toilette en bois, un sol multicolore, une cabine de douche à porte battante, un banc de douche, meuble simple vasque et meuble-lavabo suspendu.
Exemple d'une salle de bain tendance de taille moyenne avec un placard à porte plane, des portes de placards vertess, WC séparés, un carrelage beige, des carreaux de porcelaine, un mur multicolore, carreaux de ciment au sol, une vasque, un plan de toilette en bois, un sol multicolore, une cabine de douche à porte battante, un banc de douche, meuble simple vasque et meuble-lavabo suspendu.
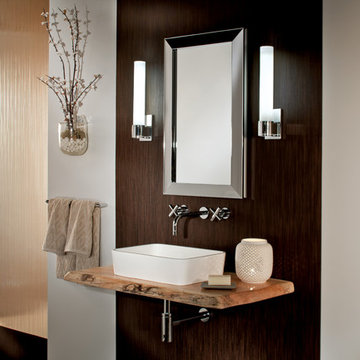
The exquisite craftsmanship and customized design of this framed cabinet series allow for personal style to shine through. Suitable for Contemporary or Transitional spaces, the Soho framed cabinet series adds depth and dimension to your bathroom or personal space. Polished Chrome and Polished Nickel plated frames highlight the true beauty of this series. Other popular finishes such as Brushed Nickel, Brushed Bronze and Oil Rubbed Bronze complete the finish options to complement your bath. This frame is available with standard flat mirror or 3/4" beveled mirror upgrade.
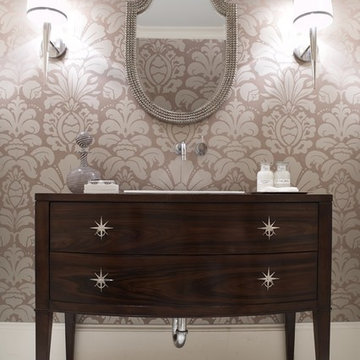
design by Pulp Design Studios | http://pulpdesignstudios.com/
photo by Kevin Dotolo | http://kevindotolo.com/
Shop our design on pulphome.com!
Starburst pulls & mirror available for purchase.
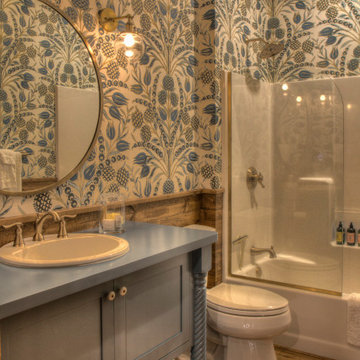
Cette image montre une salle de bain principale nordique de taille moyenne avec un placard à porte plane, des portes de placard bleues, un combiné douche/baignoire, WC séparés, un mur multicolore, un sol en bois brun, un lavabo posé, un plan de toilette en bois, un sol marron, aucune cabine et un plan de toilette bleu.
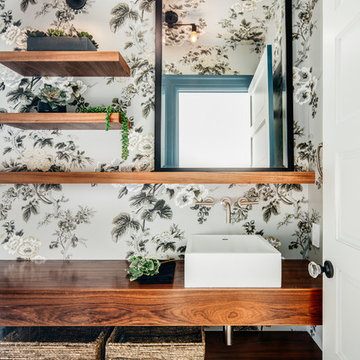
Photo by Christopher Stark.
Exemple d'une petite salle de bain scandinave en bois brun avec un placard sans porte, un mur multicolore, une vasque, un plan de toilette en bois et un sol multicolore.
Exemple d'une petite salle de bain scandinave en bois brun avec un placard sans porte, un mur multicolore, une vasque, un plan de toilette en bois et un sol multicolore.
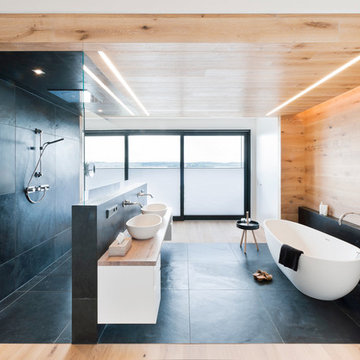
Ei-förmige freistehende Badewanne BW-01-XL aus Mineralguss.
Exemple d'une grande salle de bain tendance avec un placard à porte plane, des portes de placard blanches, une baignoire indépendante, une douche à l'italienne, un mur multicolore, un plan de toilette en bois, un sol noir et aucune cabine.
Exemple d'une grande salle de bain tendance avec un placard à porte plane, des portes de placard blanches, une baignoire indépendante, une douche à l'italienne, un mur multicolore, un plan de toilette en bois, un sol noir et aucune cabine.

Cette photo montre une salle de bain nature en bois vieilli avec un mur multicolore, un sol en ardoise, une vasque, un plan de toilette en bois, un sol multicolore, un plan de toilette marron, meuble-lavabo sur pied, du papier peint et un placard à porte plane.

Reconfiguration of a dilapidated bathroom and separate toilet in a Victorian house in Walthamstow village.
The original toilet was situated straight off of the landing space and lacked any privacy as it opened onto the landing. The original bathroom was separate from the WC with the entrance at the end of the landing. To get to the rear bedroom meant passing through the bathroom which was not ideal. The layout was reconfigured to create a family bathroom which incorporated a walk-in shower where the original toilet had been and freestanding bath under a large sash window. The new bathroom is slightly slimmer than the original this is to create a short corridor leading to the rear bedroom.
The ceiling was removed and the joists exposed to create the feeling of a larger space. A rooflight sits above the walk-in shower and the room is flooded with natural daylight. Hanging plants are hung from the exposed beams bringing nature and a feeling of calm tranquility into the space.
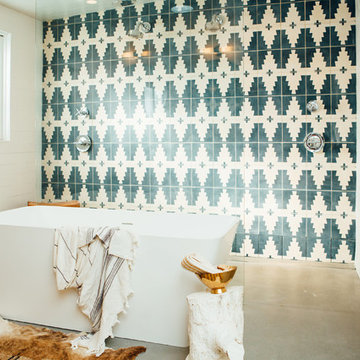
Inspiration pour une très grande salle de bain principale vintage avec une baignoire indépendante, une douche ouverte, un carrelage multicolore, un mur multicolore, sol en béton ciré, un plan de toilette en bois, un sol gris et aucune cabine.

Reconfiguration of a dilapidated bathroom and separate toilet in a Victorian house in Walthamstow village.
The original toilet was situated straight off of the landing space and lacked any privacy as it opened onto the landing. The original bathroom was separate from the WC with the entrance at the end of the landing. To get to the rear bedroom meant passing through the bathroom which was not ideal. The layout was reconfigured to create a family bathroom which incorporated a walk-in shower where the original toilet had been and freestanding bath under a large sash window. The new bathroom is slightly slimmer than the original this is to create a short corridor leading to the rear bedroom.
The ceiling was removed and the joists exposed to create the feeling of a larger space. A rooflight sits above the walk-in shower and the room is flooded with natural daylight. Hanging plants are hung from the exposed beams bringing nature and a feeling of calm tranquility into the space.
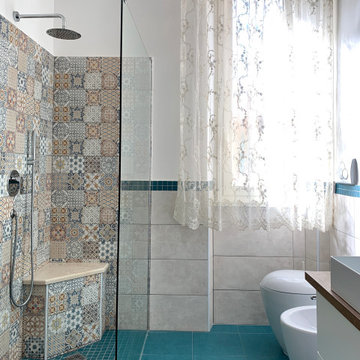
Bagno con doccia / Bathroom with shower
Doccia a filo pavimento / walk-in shower
Rivestimento doccia "Paul Ceramiche ", serie "Country Multicolor"
Réalisation d'une salle de bain principale avec une douche d'angle, un bidet, un carrelage multicolore, des carreaux de béton, un mur multicolore, un sol en carrelage de céramique, une vasque, un plan de toilette en bois, un sol turquoise, aucune cabine et meuble simple vasque.
Réalisation d'une salle de bain principale avec une douche d'angle, un bidet, un carrelage multicolore, des carreaux de béton, un mur multicolore, un sol en carrelage de céramique, une vasque, un plan de toilette en bois, un sol turquoise, aucune cabine et meuble simple vasque.
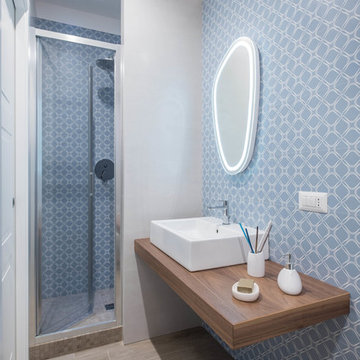
Inspiration pour une petite salle de bain design avec un carrelage bleu, un carrelage multicolore, un carrelage blanc, une vasque, un plan de toilette en bois, une cabine de douche à porte battante, un mur multicolore, parquet clair et un plan de toilette marron.

Spacecrafting Photography
Inspiration pour une salle de bain marine en bois brun avec un placard sans porte, un mur multicolore, un lavabo posé, un plan de toilette en bois, un sol multicolore, un sol en carrelage de céramique, meuble simple vasque et du lambris de bois.
Inspiration pour une salle de bain marine en bois brun avec un placard sans porte, un mur multicolore, un lavabo posé, un plan de toilette en bois, un sol multicolore, un sol en carrelage de céramique, meuble simple vasque et du lambris de bois.
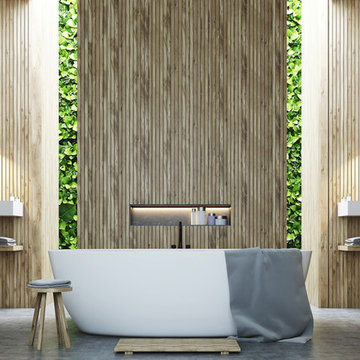
Modern Minimalist bathroom with wooden wall panel and built-in green/living wall to bring outdoors in.
Idées déco pour une salle de bain moderne en bois clair de taille moyenne avec un placard sans porte, une baignoire indépendante, un carrelage multicolore, un mur multicolore, un sol en ardoise, un lavabo suspendu, un plan de toilette en bois, un sol multicolore et un plan de toilette multicolore.
Idées déco pour une salle de bain moderne en bois clair de taille moyenne avec un placard sans porte, une baignoire indépendante, un carrelage multicolore, un mur multicolore, un sol en ardoise, un lavabo suspendu, un plan de toilette en bois, un sol multicolore et un plan de toilette multicolore.
Idées déco de salles de bain avec un mur multicolore et un plan de toilette en bois
1