Idées déco de salles de bain avec un mur multicolore et un plan de toilette en bois
Trier par :
Budget
Trier par:Populaires du jour
61 - 80 sur 726 photos
1 sur 3
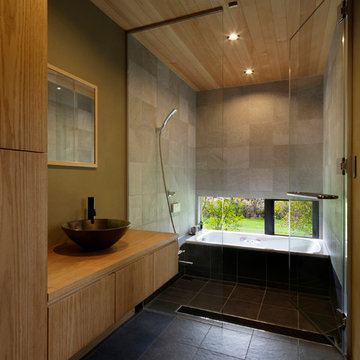
Réalisation d'une salle de bain design avec un placard à porte plane, une baignoire d'angle, une douche ouverte, un mur multicolore, une vasque, un plan de toilette en bois, un sol noir et aucune cabine.
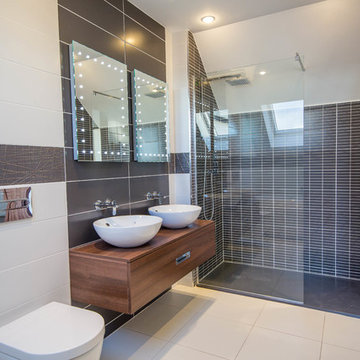
Portfolio - https://www.sigmahomes.ie/portfolio1/john-carroll-glounthaune/
Book A Consultation - https://www.sigmahomes.ie/get-a-quote/
Photo Credit - David Casey
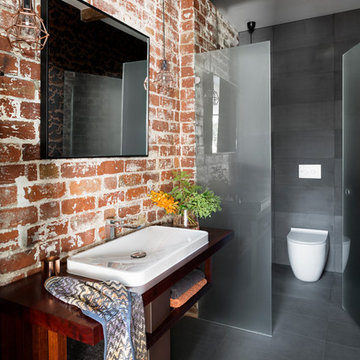
Réalisation d'une salle d'eau urbaine en bois foncé avec un placard sans porte, WC à poser, un carrelage rouge, un mur multicolore, un sol en carrelage de porcelaine, un lavabo posé, un plan de toilette en bois, un sol gris et un plan de toilette marron.

The previous owners had already converted the second bedroom into a large bathroom, but the use of space was terrible, and the colour scheme was drab and uninspiring. The clients wanted a space that reflected their love of colour and travel, taking influences from around the globe. They also required better storage as the washing machine needed to be accommodated within the space. And they were keen to have both a modern freestanding bath and a large walk-in shower, and they wanted the room to feel cosy rather than just full of hard surfaces. This is the main bathroom in the house, and they wanted it to make a statement, but with a fairly tight budget!
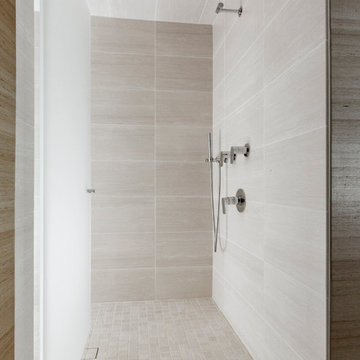
RVP Photography
Cette image montre une salle de bain principale minimaliste en bois brun de taille moyenne avec un placard à porte plane, une douche ouverte, un carrelage gris, des carreaux de porcelaine, un mur multicolore, un sol en carrelage de porcelaine, une vasque, un plan de toilette en bois, un sol gris et une cabine de douche à porte battante.
Cette image montre une salle de bain principale minimaliste en bois brun de taille moyenne avec un placard à porte plane, une douche ouverte, un carrelage gris, des carreaux de porcelaine, un mur multicolore, un sol en carrelage de porcelaine, une vasque, un plan de toilette en bois, un sol gris et une cabine de douche à porte battante.
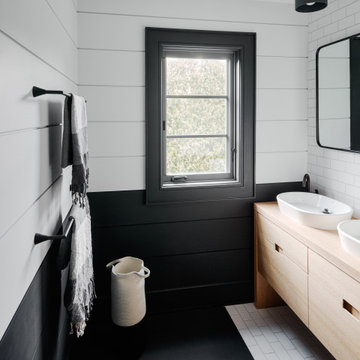
Idées déco pour une salle de bain contemporaine en bois clair avec un placard à porte plane, un carrelage blanc, un carrelage métro, un mur multicolore, une vasque, un plan de toilette en bois et un sol noir.
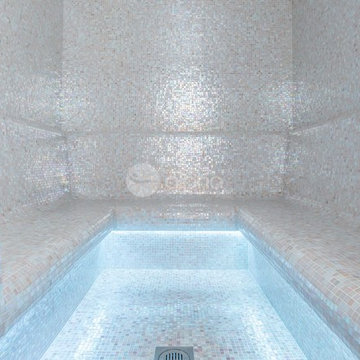
Ambient Elements creates conscious designs for innovative spaces by combining superior craftsmanship, advanced engineering and unique concepts while providing the ultimate wellness experience. We design and build saunas, infrared saunas, steam rooms, hammams, cryo chambers, salt rooms, snow rooms and many other hyperthermic conditioning modalities.
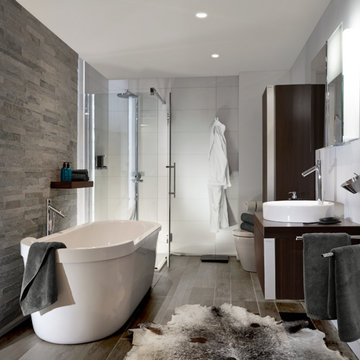
A contemporary spa escape with stone walls and wood finishes.
Idée de décoration pour une grande salle de bain principale minimaliste en bois foncé avec une baignoire indépendante, une douche d'angle, WC à poser, une vasque, un mur multicolore, un sol en bois brun, un placard à porte plane, un carrelage de pierre, un carrelage blanc et un plan de toilette en bois.
Idée de décoration pour une grande salle de bain principale minimaliste en bois foncé avec une baignoire indépendante, une douche d'angle, WC à poser, une vasque, un mur multicolore, un sol en bois brun, un placard à porte plane, un carrelage de pierre, un carrelage blanc et un plan de toilette en bois.

Luxury en-suite with full size rain shower, pedestal freestanding bathtub. Wood, slate & limestone tiles creating an opulent environment. Wood theme is echoed in the feature wall fresco of Tropical Forests and verdant interior planting creating a sense of calm and peace. Subtle bathroom lighting, downlights and floor uplights cast light against the wall and floor for evening bathing.
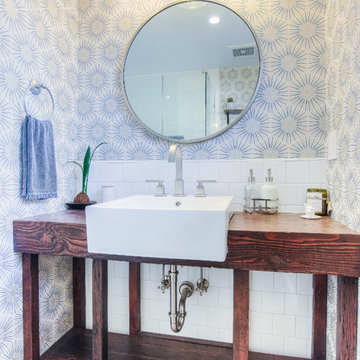
The remodeled bathroom features a beautiful custom vanity with an apron sink, patterned wall paper, white square ceramic tiles backsplash, penny round tile floors with a matching shampoo niche, shower tub combination with custom frameless shower enclosure and Wayfair mirror and light fixtures.
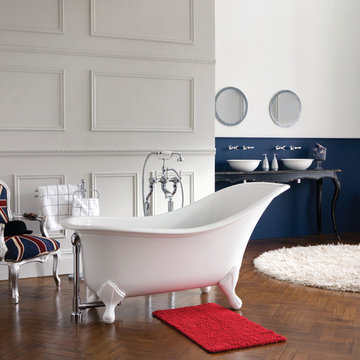
Idée de décoration pour une grande salle de bain principale tradition avec un placard en trompe-l'oeil, des portes de placard noires, une baignoire sur pieds, un mur multicolore, parquet foncé, une vasque, un plan de toilette en bois et un sol marron.
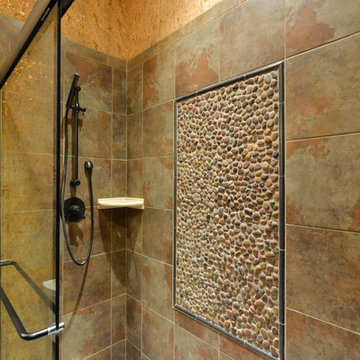
Cette photo montre une salle de bain montagne de taille moyenne avec un placard avec porte à panneau surélevé, des portes de placard noires, WC séparés, un mur multicolore, un sol en carrelage de céramique, une vasque et un plan de toilette en bois.

Reconfiguration of a dilapidated bathroom and separate toilet in a Victorian house in Walthamstow village.
The original toilet was situated straight off of the landing space and lacked any privacy as it opened onto the landing. The original bathroom was separate from the WC with the entrance at the end of the landing. To get to the rear bedroom meant passing through the bathroom which was not ideal. The layout was reconfigured to create a family bathroom which incorporated a walk-in shower where the original toilet had been and freestanding bath under a large sash window. The new bathroom is slightly slimmer than the original this is to create a short corridor leading to the rear bedroom.
The ceiling was removed and the joists exposed to create the feeling of a larger space. A rooflight sits above the walk-in shower and the room is flooded with natural daylight. Hanging plants are hung from the exposed beams bringing nature and a feeling of calm tranquility into the space.
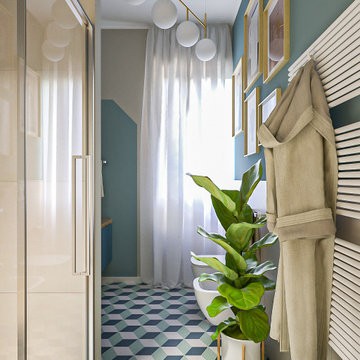
Liadesign
Inspiration pour une salle de bain design de taille moyenne avec un placard à porte plane, des portes de placards vertess, WC séparés, un carrelage beige, des carreaux de porcelaine, un mur multicolore, carreaux de ciment au sol, une vasque, un plan de toilette en bois, un sol multicolore, une cabine de douche à porte battante, un banc de douche, meuble simple vasque et meuble-lavabo suspendu.
Inspiration pour une salle de bain design de taille moyenne avec un placard à porte plane, des portes de placards vertess, WC séparés, un carrelage beige, des carreaux de porcelaine, un mur multicolore, carreaux de ciment au sol, une vasque, un plan de toilette en bois, un sol multicolore, une cabine de douche à porte battante, un banc de douche, meuble simple vasque et meuble-lavabo suspendu.
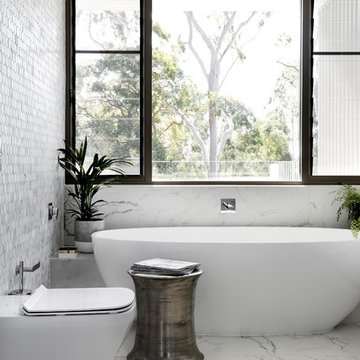
Inspiration pour une salle de bain design de taille moyenne avec un placard à porte plane, des portes de placard blanches, une baignoire indépendante, WC à poser, un carrelage multicolore, carrelage en métal, un mur multicolore, une vasque, un plan de toilette en bois, un sol multicolore et un sol en marbre.
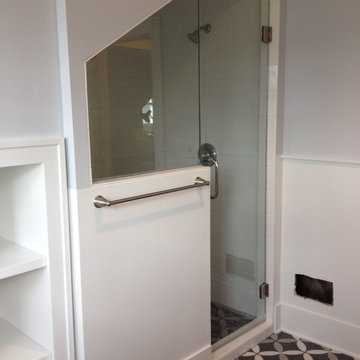
Large shower within the alcove. Glass half-wall and hinged door.
Inspiration pour une douche en alcôve principale bohème en bois foncé de taille moyenne avec un placard en trompe-l'oeil, WC à poser, un carrelage noir et blanc, des carreaux de céramique, un mur multicolore, un sol en carrelage de céramique, un lavabo posé, un plan de toilette en bois, un sol gris et une cabine de douche à porte battante.
Inspiration pour une douche en alcôve principale bohème en bois foncé de taille moyenne avec un placard en trompe-l'oeil, WC à poser, un carrelage noir et blanc, des carreaux de céramique, un mur multicolore, un sol en carrelage de céramique, un lavabo posé, un plan de toilette en bois, un sol gris et une cabine de douche à porte battante.
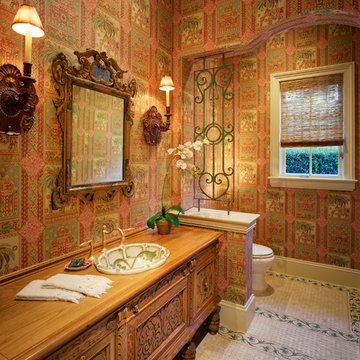
Exemple d'une salle d'eau méditerranéenne de taille moyenne avec un placard avec porte à panneau encastré, des portes de placard marrons, WC séparés, un mur multicolore, un sol en carrelage de céramique, un lavabo posé et un plan de toilette en bois.

Cette image montre une salle de bain rustique en bois brun avec un lavabo posé, un plan de toilette en bois, une baignoire posée, un mur multicolore, un plan de toilette marron et un placard à porte plane.
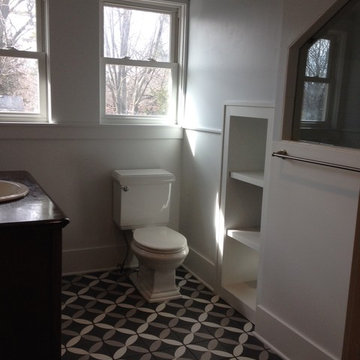
Open shelve built-ins were added into the dormer. Kohler toilet. Double hung vinyl windows. Large, graphic ceramic floor tiles in grays and white. Half wall of dormer shower visible in photo.

Idée de décoration pour une salle de bain principale bohème de taille moyenne avec une vasque, des portes de placard beiges, un plan de toilette en bois, une baignoire sur pieds, un carrelage multicolore, mosaïque, un combiné douche/baignoire, un mur multicolore, sol en béton ciré et un placard avec porte à panneau encastré.
Idées déco de salles de bain avec un mur multicolore et un plan de toilette en bois
4