Idées déco de salles de bain avec un mur multicolore et un plan de toilette en granite
Trier par :
Budget
Trier par:Populaires du jour
121 - 140 sur 1 442 photos
1 sur 3
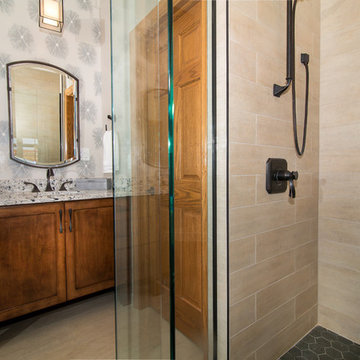
Aménagement d'une salle de bain principale classique en bois brun de taille moyenne avec un placard avec porte à panneau surélevé, une baignoire indépendante, une douche d'angle, un carrelage beige, des carreaux de porcelaine, un mur multicolore, un sol en carrelage de porcelaine, un lavabo encastré, un plan de toilette en granite et un sol beige.
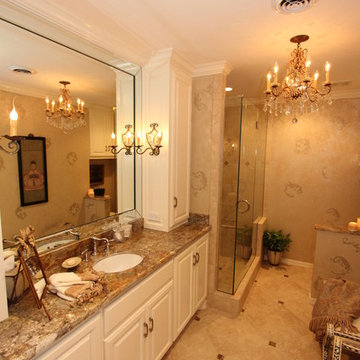
Another elegant bathroom remodel by Sanders Design Build featuring eye-catching lighting from a center chandelier and candle sconces mounted to the vanity mirror. White cabinetry and granite countertops define the space and accent the tile flooring that matches the shower surround.
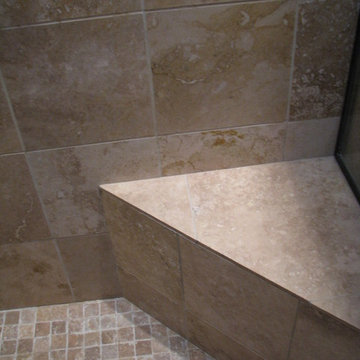
The corner bench seat. Travertine was used in this guest bath shower and shower floor.
Idée de décoration pour une salle de bain tradition de taille moyenne avec un lavabo posé, un placard avec porte à panneau surélevé, des portes de placard beiges, un plan de toilette en granite, un sol en travertin, une douche à l'italienne, WC séparés, un carrelage beige, un carrelage de pierre et un mur multicolore.
Idée de décoration pour une salle de bain tradition de taille moyenne avec un lavabo posé, un placard avec porte à panneau surélevé, des portes de placard beiges, un plan de toilette en granite, un sol en travertin, une douche à l'italienne, WC séparés, un carrelage beige, un carrelage de pierre et un mur multicolore.

Lovely custom result with a former shower / tub, converted to a curbless shower. We customized the shower set up according to the client's usage, and best way to access everything.
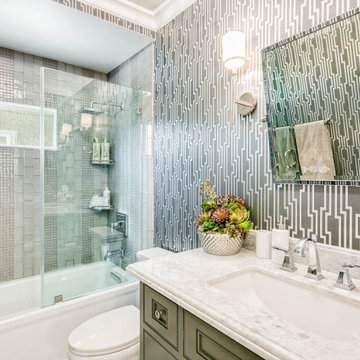
Cette image montre une salle d'eau traditionnelle de taille moyenne avec un placard avec porte à panneau encastré, des portes de placard beiges, une baignoire en alcôve, un combiné douche/baignoire, WC séparés, un carrelage beige, des carreaux de porcelaine, un mur multicolore, un lavabo encastré, un plan de toilette en granite, une cabine de douche à porte battante et un plan de toilette blanc.
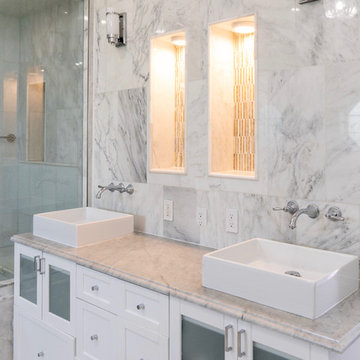
Welcome to Sand Dollar, a grand five bedroom, five and a half bathroom family home the wonderful beachfront, marina based community of Palm Cay. On a double lot, the main house, pool, pool house, guest cottage with three car garage make an impressive homestead, perfect for a large family. Built to the highest specifications, Sand Dollar features a Bermuda roof, hurricane impact doors and windows, plantation shutters, travertine, marble and hardwood floors, high ceilings, a generator, water holding tank, and high efficiency central AC.
The grand entryway is flanked by formal living and dining rooms, and overlooking the pool is the custom built gourmet kitchen and spacious open plan dining and living areas. Granite counters, dual islands, an abundance of storage space, high end appliances including a Wolf double oven, Sub Zero fridge, and a built in Miele coffee maker, make this a chef’s dream kitchen.
On the second floor there are five bedrooms, four of which are en suite. The large master leads on to a 12’ covered balcony with balmy breezes, stunning marina views, and partial ocean views. The master bathroom is spectacular, with marble floors, a Jacuzzi tub and his and hers spa shower with body jets and dual rain shower heads. A large cedar lined walk in closet completes the master suite.
On the third floor is the finished attic currently houses a gym, but with it’s full bathroom, can be used for guests, as an office, den, playroom or media room.
Fully landscaped with an enclosed yard, sparkling pool and inviting hot tub, outdoor bar and grill, Sand Dollar is a great house for entertaining, the large covered patio and deck providing shade and space for easy outdoor living. A three car garage and is topped by a one bed, one bath guest cottage, perfect for in laws, caretakers or guests.
Located in Palm Cay, Sand Dollar is perfect for family fun in the sun! Steps from a gorgeous sandy beach, and all the amenities Palm Cay has to offer, including the world class full service marina, water sports, gym, spa, tennis courts, playground, pools, restaurant, coffee shop and bar. Offered unfurnished.
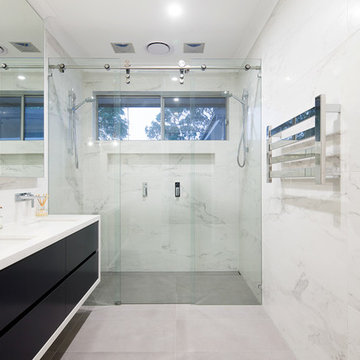
Josh Hill Photography
Réalisation d'une salle de bain principale minimaliste de taille moyenne avec un placard à porte plane, des portes de placard noires, une douche double, un carrelage gris, des carreaux de céramique, un mur multicolore, un sol en carrelage de céramique, un lavabo encastré et un plan de toilette en granite.
Réalisation d'une salle de bain principale minimaliste de taille moyenne avec un placard à porte plane, des portes de placard noires, une douche double, un carrelage gris, des carreaux de céramique, un mur multicolore, un sol en carrelage de céramique, un lavabo encastré et un plan de toilette en granite.
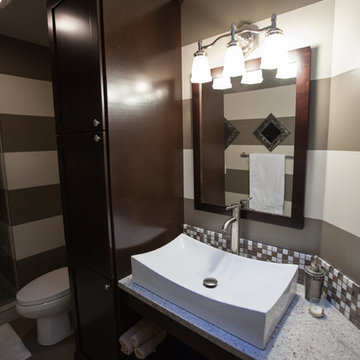
Debbie Schwab Photography
Cette photo montre une petite salle de bain éclectique en bois foncé avec une vasque, un placard à porte plane, un plan de toilette en granite, WC séparés, un carrelage multicolore, des carreaux de céramique, un mur multicolore, un sol en carrelage de céramique, un sol gris, une cabine de douche à porte battante et un plan de toilette gris.
Cette photo montre une petite salle de bain éclectique en bois foncé avec une vasque, un placard à porte plane, un plan de toilette en granite, WC séparés, un carrelage multicolore, des carreaux de céramique, un mur multicolore, un sol en carrelage de céramique, un sol gris, une cabine de douche à porte battante et un plan de toilette gris.
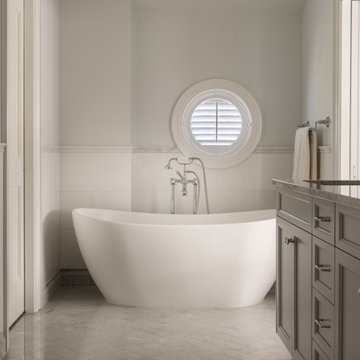
Our Long Island studio designed this stunning home with bright neutrals and classic pops to create a warm, welcoming home with modern amenities. In the kitchen, we chose a blue and white theme and added leather high chairs to give it a classy appeal. Sleek pendants add a hint of elegance.
In the dining room, comfortable chairs with chequered upholstery create a statement. We added a touch of drama by painting the ceiling a deep aubergine. AJI also added a sitting space with a comfortable couch and chairs to bridge the kitchen and the main living space. The family room was designed to create maximum space for get-togethers with a comfy sectional and stylish swivel chairs. The unique wall decor creates interesting pops of color. In the master suite upstairs, we added walk-in closets and a twelve-foot-long window seat. The exquisite en-suite bathroom features a stunning freestanding tub for relaxing after a long day.
---
Project designed by Long Island interior design studio Annette Jaffe Interiors. They serve Long Island including the Hamptons, as well as NYC, the tri-state area, and Boca Raton, FL.
For more about Annette Jaffe Interiors, click here:
https://annettejaffeinteriors.com/
To learn more about this project, click here:
https://annettejaffeinteriors.com/residential-portfolio/long-island-renovation/
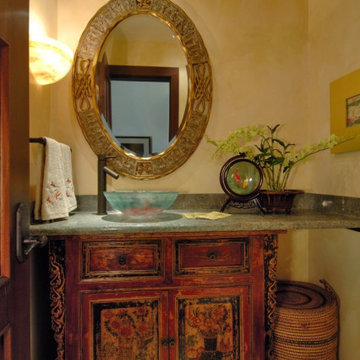
Exotic powder room, Use of Antiques to achieve tropical Asian look. Amazing color coordination. Venetian Plaster walls. Travertine floor. Design and supply materials from conception to completion.
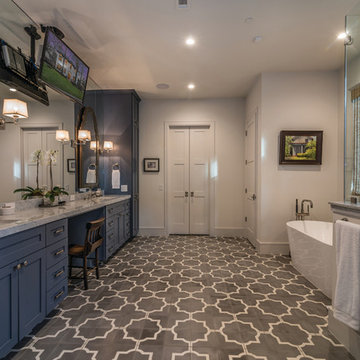
This custom home is a bright, open concept, rustic-farmhouse design with light hardwood floors throughout. The whole space is completely unique with classically styled finishes, granite countertops and bright open rooms that flow together effortlessly leading outdoors to the patio and pool area complete with an outdoor kitchen.
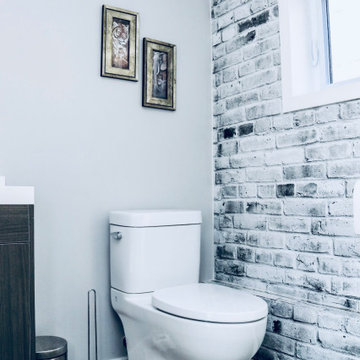
Aménagement d'une salle d'eau moderne de taille moyenne avec un placard à porte plane, des portes de placard blanches, une baignoire d'angle, un combiné douche/baignoire, WC à poser, un carrelage blanc, des carreaux de porcelaine, un mur multicolore, un sol en vinyl, un lavabo posé, un plan de toilette en granite, un sol gris, une cabine de douche avec un rideau, un plan de toilette blanc, une niche, meuble simple vasque, meuble-lavabo sur pied et du lambris.
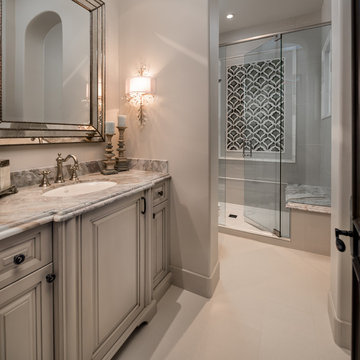
Guest bathroom with a walk-in shower and custom single sink vanity.
Cette image montre une très grande salle de bain principale méditerranéenne avec un placard en trompe-l'oeil, des portes de placard marrons, une baignoire indépendante, une douche double, WC à poser, un carrelage gris, des carreaux de porcelaine, un mur multicolore, un sol en marbre, une vasque, un plan de toilette en granite, un sol multicolore, une cabine de douche à porte battante, un plan de toilette beige, un banc de douche, meuble simple vasque et meuble-lavabo encastré.
Cette image montre une très grande salle de bain principale méditerranéenne avec un placard en trompe-l'oeil, des portes de placard marrons, une baignoire indépendante, une douche double, WC à poser, un carrelage gris, des carreaux de porcelaine, un mur multicolore, un sol en marbre, une vasque, un plan de toilette en granite, un sol multicolore, une cabine de douche à porte battante, un plan de toilette beige, un banc de douche, meuble simple vasque et meuble-lavabo encastré.
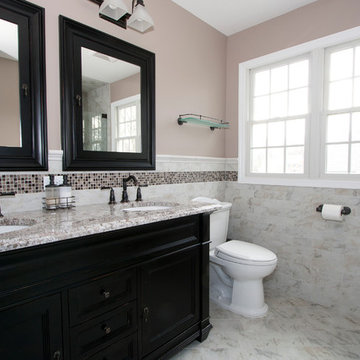
Exemple d'une salle d'eau chic de taille moyenne avec un placard avec porte à panneau encastré, des portes de placard noires, WC à poser, un carrelage beige, un carrelage marron, un carrelage gris, des carreaux de porcelaine, un mur multicolore, un sol en carrelage de porcelaine, un lavabo encastré et un plan de toilette en granite.
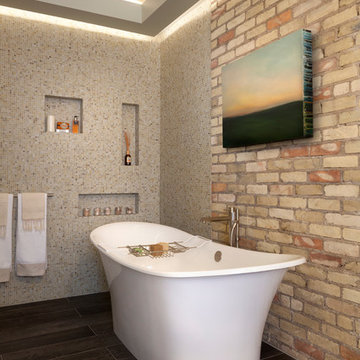
Builder: John Kraemer & Sons | Design: Charlie & Co Design | Interiors: Twist Interior Design | Landscaping: TOPO | Photography: Steve Henke of Henke Studio
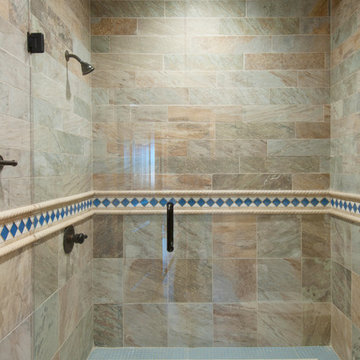
C.J. White Photography
Cette image montre une salle de bain chalet en bois brun de taille moyenne pour enfant avec un lavabo encastré, un placard avec porte à panneau surélevé, un plan de toilette en granite, une douche à l'italienne, WC séparés, un carrelage multicolore, des carreaux de porcelaine, un mur multicolore et un sol en carrelage de porcelaine.
Cette image montre une salle de bain chalet en bois brun de taille moyenne pour enfant avec un lavabo encastré, un placard avec porte à panneau surélevé, un plan de toilette en granite, une douche à l'italienne, WC séparés, un carrelage multicolore, des carreaux de porcelaine, un mur multicolore et un sol en carrelage de porcelaine.
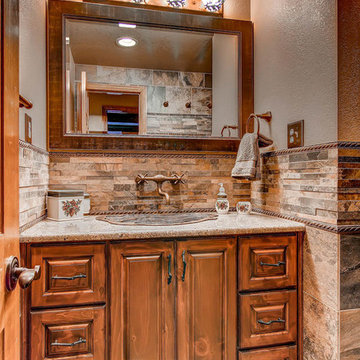
Custom raised panel vanity in Knotty Pine by Vern & Burl complete with granite top, unique bronze basin, pulls and Sigma faucet.
TJ, Virtuance
Inspiration pour une grande salle de bain principale chalet en bois brun avec un lavabo posé, un placard avec porte à panneau surélevé, un plan de toilette en granite, une douche double, WC séparés, un carrelage beige, des carreaux de céramique, un sol en carrelage de céramique et un mur multicolore.
Inspiration pour une grande salle de bain principale chalet en bois brun avec un lavabo posé, un placard avec porte à panneau surélevé, un plan de toilette en granite, une douche double, WC séparés, un carrelage beige, des carreaux de céramique, un sol en carrelage de céramique et un mur multicolore.
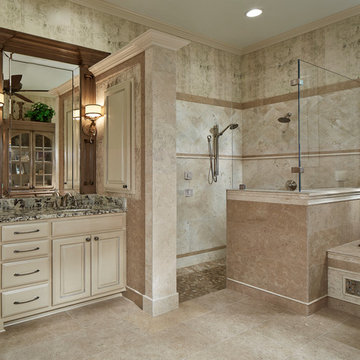
Euro Design Build is kitchen and bathroom Designing and remodeling company with in house cabinet shop, and Wellborn Cabinets dealer.
Ken Vaughn
Idée de décoration pour une grande salle de bain principale tradition avec un lavabo encastré, un placard avec porte à panneau surélevé, des portes de placard blanches, un plan de toilette en granite, une baignoire posée, une douche ouverte, WC séparés, un carrelage de pierre, un mur multicolore et un sol en calcaire.
Idée de décoration pour une grande salle de bain principale tradition avec un lavabo encastré, un placard avec porte à panneau surélevé, des portes de placard blanches, un plan de toilette en granite, une baignoire posée, une douche ouverte, WC séparés, un carrelage de pierre, un mur multicolore et un sol en calcaire.
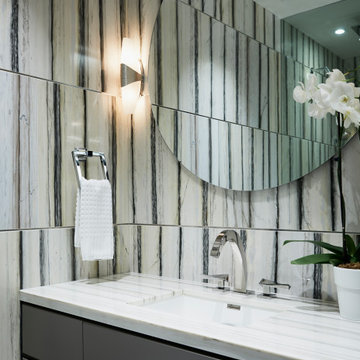
The office bathroom features striking stone tiles and dark cabinetry.
Cette photo montre une salle de bain tendance de taille moyenne avec un placard à porte plane, des portes de placard marrons, un carrelage multicolore, un carrelage de pierre, un mur multicolore, un sol en marbre, un lavabo encastré, un plan de toilette en granite, un sol blanc, un plan de toilette blanc, meuble simple vasque et meuble-lavabo suspendu.
Cette photo montre une salle de bain tendance de taille moyenne avec un placard à porte plane, des portes de placard marrons, un carrelage multicolore, un carrelage de pierre, un mur multicolore, un sol en marbre, un lavabo encastré, un plan de toilette en granite, un sol blanc, un plan de toilette blanc, meuble simple vasque et meuble-lavabo suspendu.
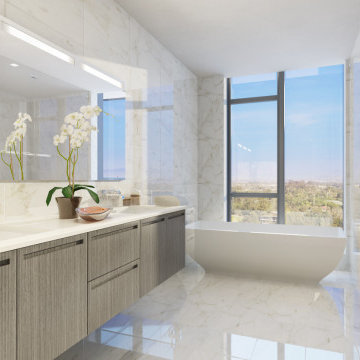
Idées déco pour une grande salle de bain principale contemporaine avec un placard à porte plane, des portes de placard beiges, une baignoire indépendante, une douche à l'italienne, WC à poser, un carrelage multicolore, des plaques de verre, un mur multicolore, un sol en carrelage de céramique, un lavabo encastré, un plan de toilette en granite, un sol beige, une cabine de douche à porte battante, un plan de toilette blanc, meuble double vasque et meuble-lavabo suspendu.
Idées déco de salles de bain avec un mur multicolore et un plan de toilette en granite
7