Idées déco de salles de bain avec un mur multicolore et un plan de toilette en granite
Trier par :
Budget
Trier par:Populaires du jour
161 - 180 sur 1 442 photos
1 sur 3
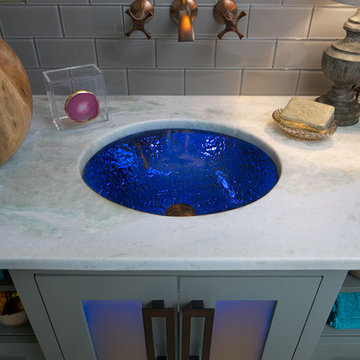
Photos by Scott Richard
Exemple d'une petite salle d'eau moderne avec un placard à porte vitrée, des portes de placard grises, WC à poser, un carrelage gris, un mur multicolore, un sol en carrelage de céramique, un lavabo encastré, un plan de toilette en granite et un carrelage en pâte de verre.
Exemple d'une petite salle d'eau moderne avec un placard à porte vitrée, des portes de placard grises, WC à poser, un carrelage gris, un mur multicolore, un sol en carrelage de céramique, un lavabo encastré, un plan de toilette en granite et un carrelage en pâte de verre.
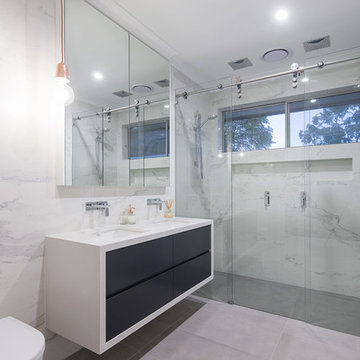
Josh Hill Photography
Idée de décoration pour une salle de bain principale minimaliste de taille moyenne avec un placard à porte plane, des portes de placard noires, une douche double, WC suspendus, un carrelage gris, des carreaux de céramique, un mur multicolore, un sol en carrelage de céramique, un lavabo encastré et un plan de toilette en granite.
Idée de décoration pour une salle de bain principale minimaliste de taille moyenne avec un placard à porte plane, des portes de placard noires, une douche double, WC suspendus, un carrelage gris, des carreaux de céramique, un mur multicolore, un sol en carrelage de céramique, un lavabo encastré et un plan de toilette en granite.

Eric Christensen - I wish photography
Idées déco pour une salle de bain principale montagne en bois brun de taille moyenne avec un placard à porte plane, une douche ouverte, WC séparés, un carrelage multicolore, une plaque de galets, un mur multicolore, un sol en carrelage de céramique, un lavabo encastré, un plan de toilette en granite, un sol gris et aucune cabine.
Idées déco pour une salle de bain principale montagne en bois brun de taille moyenne avec un placard à porte plane, une douche ouverte, WC séparés, un carrelage multicolore, une plaque de galets, un mur multicolore, un sol en carrelage de céramique, un lavabo encastré, un plan de toilette en granite, un sol gris et aucune cabine.
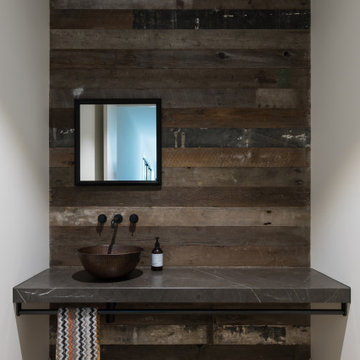
Looking at a vanity in one of the bathrooms.
Idées déco pour une salle de bain industrielle de taille moyenne avec un placard sans porte, des portes de placard grises, un mur multicolore, parquet clair, un plan de toilette en granite, un sol marron et un plan de toilette gris.
Idées déco pour une salle de bain industrielle de taille moyenne avec un placard sans porte, des portes de placard grises, un mur multicolore, parquet clair, un plan de toilette en granite, un sol marron et un plan de toilette gris.
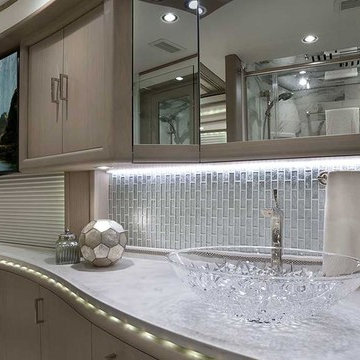
Lavish and splendidly striking, the De Medici Ice Oval vessel- sink, is a sculptural masterpiece majestically formed into an elegant work of art. This vessel sink, perfect and pristine, like a block of ice that has been slowly chipped away to reveal its true beauty. This luxury vessel-sink makes an intense statement all on its own, and though it will compliment a contemporary style best, it will also enhance a traditional design setting. Made out of luxurious crystal based material enhanced with its true color. De Medici Ice Oval is available in designer inspired color: Transparent. This luxury vessel-sink represents the fashion of luxury synonymous with sophistication to your bath or powder room. Countertop installation ensures this sink will stand out in your bathroom as a striking focal point. Cristallo De Medici is one of the most exquisite and cutting-edge crystal design materials made of pure crystal with a 24%l lead content. These products are mouth-blown & beveled in stone by hand. Cristallo De Medici is unique making it suitable for most luxury design applications.
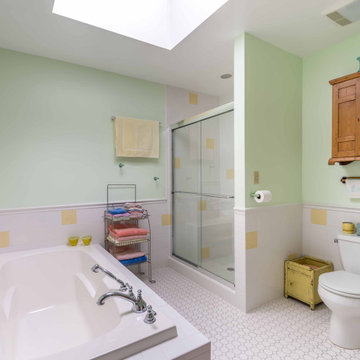
Cette image montre une douche en alcôve principale et blanche et bois style shabby chic en bois brun de taille moyenne avec un placard avec porte à panneau encastré, meuble-lavabo sur pied, un plan de toilette en granite, meuble simple vasque, un plan de toilette blanc, une baignoire indépendante, WC à poser, un carrelage blanc, des carreaux de céramique, un mur multicolore, un sol en carrelage de céramique, une vasque, un sol blanc, une cabine de douche à porte coulissante, un plafond en papier peint et boiseries.
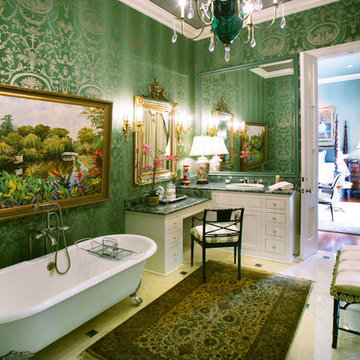
Réalisation d'une salle de bain principale victorienne de taille moyenne avec un placard à porte shaker, des portes de placard blanches, une baignoire sur pieds, un mur multicolore, un sol en travertin, un lavabo posé et un plan de toilette en granite.
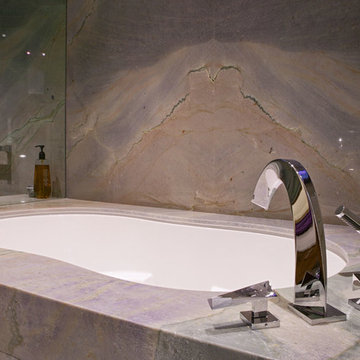
White, marble, and silver! This combination transforms the bathroom into an elegant and luxurious space to relax. The functionality of the space is maximized with a mounted glass divider, white built in bathtub, and marble slabs throughout the entire bathroom.
Built by ULFBUILT. Contact us today to learn more.
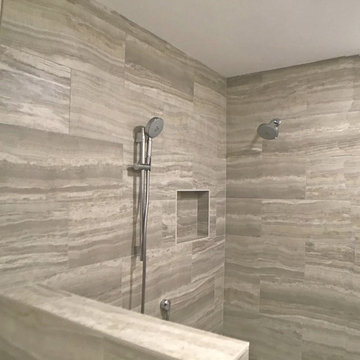
During photo of porcelain tile before glass is installed, customized shower head and valve set up
Idée de décoration pour une salle de bain minimaliste de taille moyenne avec un placard à porte shaker, des portes de placard blanches, une douche à l'italienne, un bidet, un carrelage multicolore, des carreaux de porcelaine, un mur multicolore, un sol en carrelage de porcelaine, un lavabo encastré, un plan de toilette en granite, un sol gris, aucune cabine et un plan de toilette beige.
Idée de décoration pour une salle de bain minimaliste de taille moyenne avec un placard à porte shaker, des portes de placard blanches, une douche à l'italienne, un bidet, un carrelage multicolore, des carreaux de porcelaine, un mur multicolore, un sol en carrelage de porcelaine, un lavabo encastré, un plan de toilette en granite, un sol gris, aucune cabine et un plan de toilette beige.
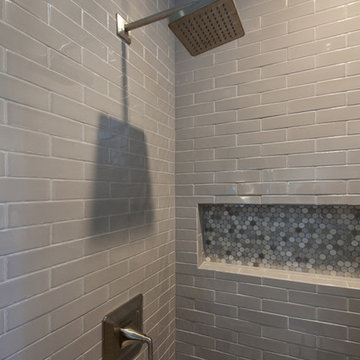
Idées déco pour une petite salle de bain montagne avec un placard à porte shaker, des portes de placard noires, WC à poser, un carrelage multicolore, un mur multicolore, une vasque et un plan de toilette en granite.
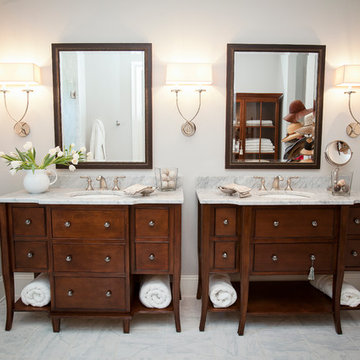
An elegant master bathroom with two dark wooden vanities with marble countertops, two large mirrors, white walls, hat rack, and tile floors.
Project designed by Atlanta interior design firm, Nandina Home & Design. Their Sandy Springs home decor showroom and design studio also serve Midtown, Buckhead, and outside the perimeter.
For more about Nandina Home & Design, click here: https://nandinahome.com/
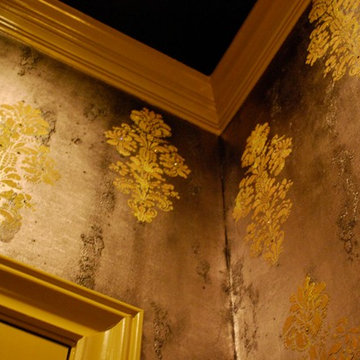
Gorgeous metallic foiled, textured walls. We further embellished these walls with a beautiful citrine colored raised design, with swarovski crystals. Copyright © 2016 The Artists Hands
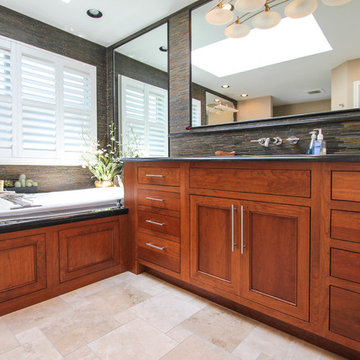
Everything inside the bathroom was removed and newly installed with a smaller Jacuzzi, new vanities with bigger cabinet space, and brand new state-of-the-art shower and heated flooring. The former monotone space was replaced with carefully selected color palette to create a spacious room of comfort. The construction process required the bathroom to be entirely stripped down to its wood frame. The wall separating the shower/toilet area and the remaining bathroom was taken away. The existing closet was demolished and rebuilt at two feet away from original location to create a bigger shower. Brand new heated flooring with programmable digital thermostat was installed, along with electrical work and new marble tiling. The replacement of the Jacuzzi required new plumbing and electrical lines, a new wood frame built specifically for the tub selected by the client, and a new granite top with new modern styled faucets and drains.
The new vanities allowed for extra storage space and only necessary items around the sink area. The removal of the former pocket door created a brighter area for the shower/toilet and an easier flow of circulation. Inside the shower area, a whole new set of fixtures were installed including body sprays and faucets with thermostatic valve. The shower walls were finished with moisture resistant drywall, and the innovative built-in shelf allowed for a clutter-free shower space. It also has a new style of drain, which has the ability to handle high water flow, ideal for multiple body sprays in the new shower. Its lack of visible screws is also comfortable for the foot when showering.
The final outcome of the bathroom remodeling was exactly what the client had been searching for: updated vanities and shower, more standing area, and detail designs of everything. All the fixtures throughout the bathroom have been replaced with a simple, modern design that better suits the client’s lifestyle. The entire color composition of the backsplash, mirror frame, countertop, cabinets and tiling added a comfortable and warm atmosphere to a better functioning room.
Visit us at www.dremodeling.com!
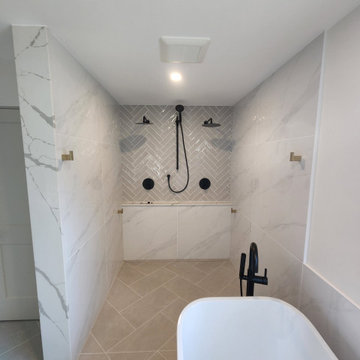
Ensuite Bathroom
Exemple d'une salle de bain principale tendance en bois brun de taille moyenne avec un placard à porte plane, une baignoire indépendante, une douche à l'italienne, WC séparés, un carrelage blanc, des carreaux de porcelaine, un mur multicolore, un sol en carrelage de céramique, un lavabo encastré, un plan de toilette en granite, un sol gris, aucune cabine, un plan de toilette blanc, des toilettes cachées, meuble double vasque, meuble-lavabo sur pied et boiseries.
Exemple d'une salle de bain principale tendance en bois brun de taille moyenne avec un placard à porte plane, une baignoire indépendante, une douche à l'italienne, WC séparés, un carrelage blanc, des carreaux de porcelaine, un mur multicolore, un sol en carrelage de céramique, un lavabo encastré, un plan de toilette en granite, un sol gris, aucune cabine, un plan de toilette blanc, des toilettes cachées, meuble double vasque, meuble-lavabo sur pied et boiseries.
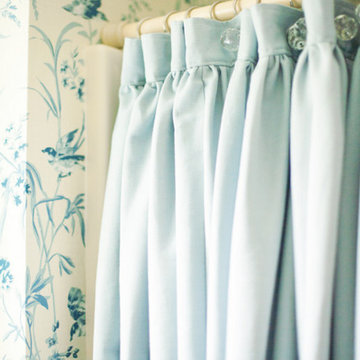
A whimsical bathroom created for my children, but sophisticated enough to be enjoyed by adults. It is wrapped in an aviary toile, and accented with a bold mirror. The lowest drawer pulls out and has a lid on it. It can hold up to 90 pounds and acts as a stepping stool for young children. When they grow, you can pop off the lid and it returns to full use as a drawer.
Home located in Star Valley Ranch, Wyoming. Designed by Tawna Allred Interiors, who also services Alpine, Auburn, Bedford, Etna, Freedom, Freedom, Grover, Thayne, Turnerville, Swan Valley, and Jackson Hole, Wyoming.
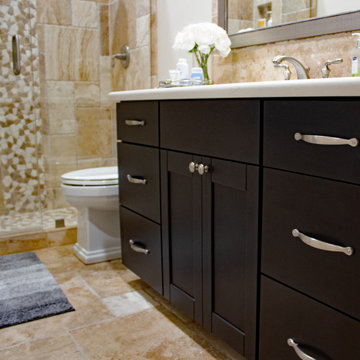
Full bathroom remodel. Cabinets and bathroom design provided by Premium Wholesale Cabinets. Cabinets were custom made by Bridgewood Cabinetry in the Tescott door style from the Advantage Line of Maple with the Espresso stain and Satin finish.
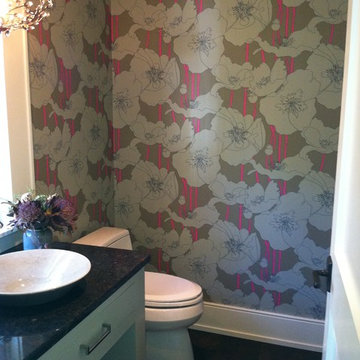
This family’s second home was designed to reflect their love of the beach and easy weekend living. Low maintenance materials were used so their time here could be focused on fun and not on worrying about or caring for high maintenance elements.
Copyright 2012 Milwaukee Magazine/Photos by Adam Ryan Morris at Morris Creative, LLC.
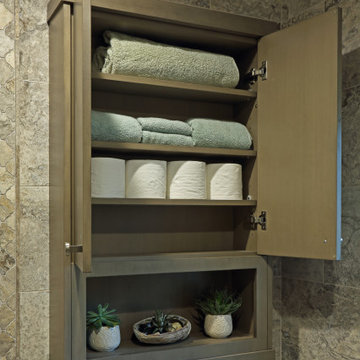
European-inspired compact bathroom, high rain glass window and spray foam insulation, travertine tile, wall-mounted towel warmer radiator, folding-frameless-two-thirds glass tub enclosure, digital shower controls, articulating showerhead, custom configured vanity, heated floor, feature-laden medicine cabinet and semi-recessed cabinet over the stool.
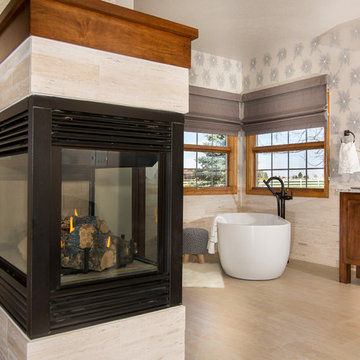
Cette image montre une salle de bain principale traditionnelle en bois brun de taille moyenne avec un placard avec porte à panneau surélevé, une baignoire indépendante, une douche d'angle, un carrelage beige, des carreaux de porcelaine, un mur multicolore, un sol en carrelage de porcelaine, un lavabo encastré, un plan de toilette en granite, un sol beige et une cabine de douche à porte battante.
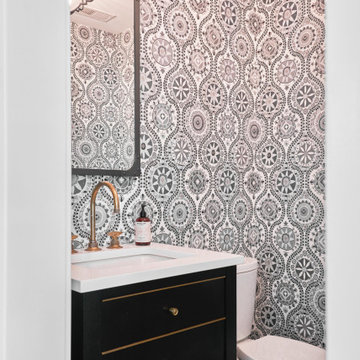
In the heart of Lakeview, Wrigleyville, our team completely remodeled a condo: master and guest bathrooms, kitchen, living room, and mudroom.
Master Bath Floating Vanity by Metropolis (Flame Oak)
Guest Bath Vanity by Bertch
Tall Pantry by Breckenridge (White)
Somerset Light Fixtures by Hinkley Lighting
Bathroom design & build by 123 Remodeling - Chicago general contractor https://123remodeling.com/
Idées déco de salles de bain avec un mur multicolore et un plan de toilette en granite
9