Idées déco de salles de bain avec un mur multicolore et un sol blanc
Trier par :
Budget
Trier par:Populaires du jour
81 - 100 sur 976 photos
1 sur 3
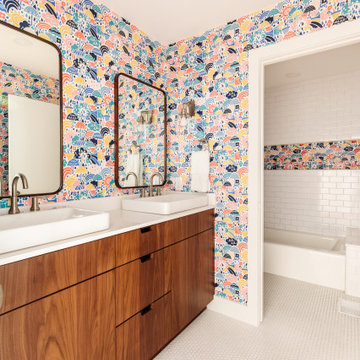
Alair Homes Plano, Plano, Texas, 2022 Regional CotY Award Winner, Residential Bath Under $25,000
Idée de décoration pour une salle de bain vintage en bois brun de taille moyenne pour enfant avec un carrelage blanc, un plan de toilette blanc, meuble double vasque, meuble-lavabo encastré, un placard à porte plane, une baignoire en alcôve, un combiné douche/baignoire, WC à poser, un mur multicolore, une vasque, un plan de toilette en quartz modifié et un sol blanc.
Idée de décoration pour une salle de bain vintage en bois brun de taille moyenne pour enfant avec un carrelage blanc, un plan de toilette blanc, meuble double vasque, meuble-lavabo encastré, un placard à porte plane, une baignoire en alcôve, un combiné douche/baignoire, WC à poser, un mur multicolore, une vasque, un plan de toilette en quartz modifié et un sol blanc.

Our client desired to turn her primary suite into a perfect oasis. This space bathroom retreat is small but is layered in details. The starting point for the bathroom was her love for the colored MTI tub. The bath is far from ordinary in this exquisite home; it is a spa sanctuary. An especially stunning feature is the design of the tile throughout this wet room bathtub/shower combo.
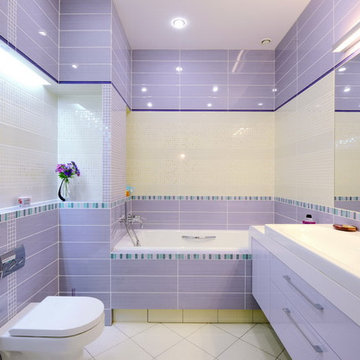
Cette image montre une salle de bain principale design de taille moyenne avec un placard à porte plane, des portes de placard violettes, une baignoire en alcôve, un combiné douche/baignoire, WC suspendus, un carrelage multicolore, des carreaux de céramique, un mur multicolore, un sol en carrelage de porcelaine, un lavabo posé, un plan de toilette en surface solide, un sol blanc et aucune cabine.
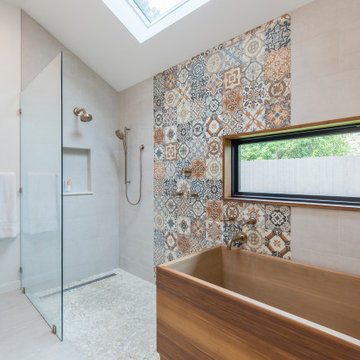
New Master Bathroom with skylight and Japanese soaking tub.
Réalisation d'une salle de bain principale design de taille moyenne avec un bain japonais, un combiné douche/baignoire, des carreaux de céramique, un mur multicolore, un sol en carrelage de porcelaine, un sol blanc, aucune cabine et un plafond voûté.
Réalisation d'une salle de bain principale design de taille moyenne avec un bain japonais, un combiné douche/baignoire, des carreaux de céramique, un mur multicolore, un sol en carrelage de porcelaine, un sol blanc, aucune cabine et un plafond voûté.
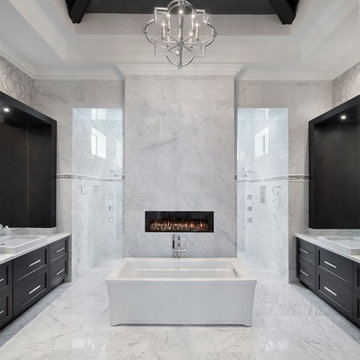
The gracefully austere master bathroom maintains its focal point on the Cararra marble surfaces, keeping the rest of the space uncluttered. Custom cabinets and a stunning inset fireplace are just two luxury features of this master suite.
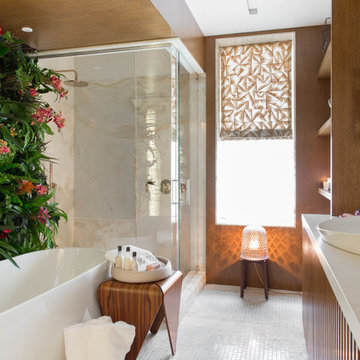
Photo: Rikki Snyder © 2018 Houzz
Cette photo montre une salle de bain principale et blanche et bois éclectique en bois foncé avec un placard sans porte, une baignoire indépendante, une douche d'angle, un mur multicolore, une vasque, un sol blanc, une cabine de douche à porte battante et un plan de toilette beige.
Cette photo montre une salle de bain principale et blanche et bois éclectique en bois foncé avec un placard sans porte, une baignoire indépendante, une douche d'angle, un mur multicolore, une vasque, un sol blanc, une cabine de douche à porte battante et un plan de toilette beige.
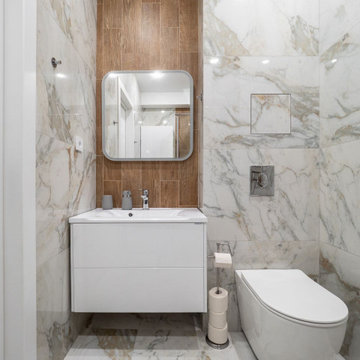
Санузел.
Inspiration pour une petite salle d'eau blanche et bois design avec un placard à porte plane, des portes de placard blanches, une douche d'angle, WC suspendus, un carrelage multicolore, des carreaux de porcelaine, un mur multicolore, un sol en carrelage de porcelaine, un lavabo suspendu, un plan de toilette en surface solide, un sol blanc, une cabine de douche à porte battante, un plan de toilette blanc, buanderie, meuble simple vasque et meuble-lavabo suspendu.
Inspiration pour une petite salle d'eau blanche et bois design avec un placard à porte plane, des portes de placard blanches, une douche d'angle, WC suspendus, un carrelage multicolore, des carreaux de porcelaine, un mur multicolore, un sol en carrelage de porcelaine, un lavabo suspendu, un plan de toilette en surface solide, un sol blanc, une cabine de douche à porte battante, un plan de toilette blanc, buanderie, meuble simple vasque et meuble-lavabo suspendu.
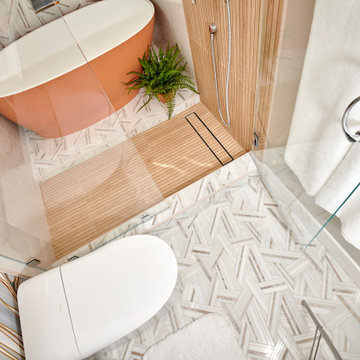
Our client desired to turn her primary suite into a perfect oasis. This space bathroom retreat is small but is layered in details. The starting point for the bathroom was her love for the colored MTI tub. The bath is far from ordinary in this exquisite home; it is a spa sanctuary. An especially stunning feature is the design of the tile throughout this wet room bathtub/shower combo.
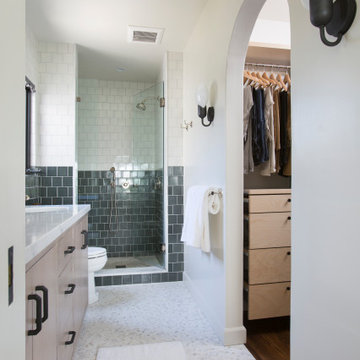
Aménagement d'une salle de bain principale contemporaine en bois clair de taille moyenne avec un placard à porte plane, WC à poser, un carrelage multicolore, un carrelage métro, un mur multicolore, un lavabo encastré, un plan de toilette en quartz modifié, un sol blanc, une cabine de douche à porte battante, un plan de toilette blanc, un banc de douche, meuble double vasque et meuble-lavabo encastré.
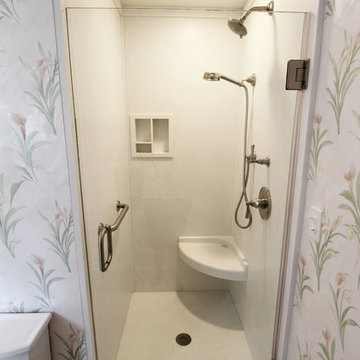
In this bathroom, we updated the existing vanity with a new Corian Venaro White countertop with coved backsplash. Corian Venaro White was installed on the shower enclosure with a custom shower seat and a custom frameless shower door in brushed nickel. On the flooring Calacatta 12x12 tile floor with programmable touch heated flooring. An Aarcher elongated seat toilet in white was installed.
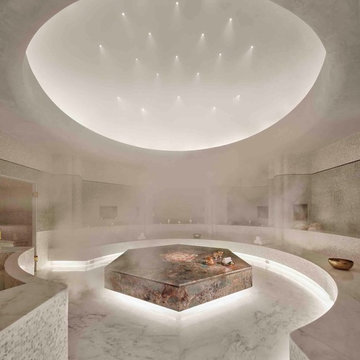
Nik Koenig
Aménagement d'une très grande salle de bain méditerranéenne avec une douche ouverte, un carrelage multicolore, mosaïque, un mur multicolore, un sol en marbre, une grande vasque, un plan de toilette en marbre, un sol blanc et hammam.
Aménagement d'une très grande salle de bain méditerranéenne avec une douche ouverte, un carrelage multicolore, mosaïque, un mur multicolore, un sol en marbre, une grande vasque, un plan de toilette en marbre, un sol blanc et hammam.
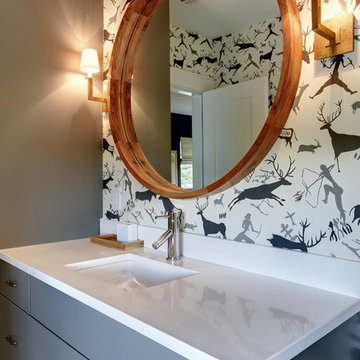
Aménagement d'une salle de bain classique de taille moyenne pour enfant avec un placard à porte plane, des portes de placard grises, une baignoire en alcôve, un combiné douche/baignoire, WC à poser, un carrelage gris, un carrelage blanc, mosaïque, un mur multicolore, un sol en carrelage de terre cuite, un lavabo encastré, un plan de toilette en quartz modifié, un sol blanc et une cabine de douche avec un rideau.
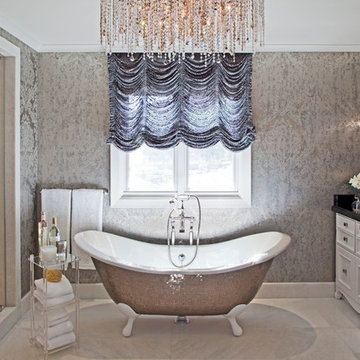
Interiors by SFA Design
Photography by Meghan Bierle-O'Brien
Idées déco pour une grande salle de bain principale contemporaine avec un placard avec porte à panneau encastré, des portes de placard blanches, une baignoire sur pieds, un mur multicolore, un sol en marbre, un lavabo encastré, un plan de toilette en marbre, un combiné douche/baignoire, un sol blanc et aucune cabine.
Idées déco pour une grande salle de bain principale contemporaine avec un placard avec porte à panneau encastré, des portes de placard blanches, une baignoire sur pieds, un mur multicolore, un sol en marbre, un lavabo encastré, un plan de toilette en marbre, un combiné douche/baignoire, un sol blanc et aucune cabine.
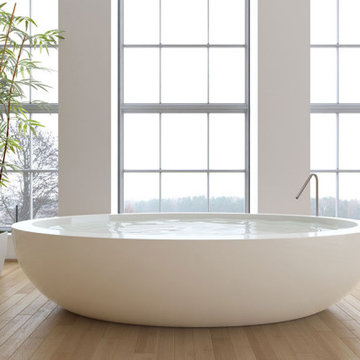
Idées déco pour une salle de bain contemporaine de taille moyenne avec une baignoire indépendante, WC à poser, un mur multicolore, un sol en marbre, un plan de toilette en marbre, un sol blanc et un plan de toilette blanc.
Photo by Sonia Boukair for Icon Homes
Idée de décoration pour une grande douche en alcôve principale minimaliste avec un placard à porte plane, des portes de placard noires, une baignoire posée, un carrelage noir, un carrelage bleu, mosaïque, un mur multicolore, un sol en carrelage de porcelaine, une grande vasque, un plan de toilette en surface solide, un sol blanc et aucune cabine.
Idée de décoration pour une grande douche en alcôve principale minimaliste avec un placard à porte plane, des portes de placard noires, une baignoire posée, un carrelage noir, un carrelage bleu, mosaïque, un mur multicolore, un sol en carrelage de porcelaine, une grande vasque, un plan de toilette en surface solide, un sol blanc et aucune cabine.
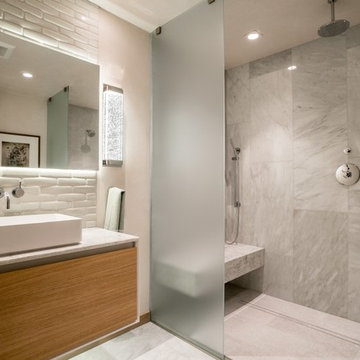
Idée de décoration pour une grande salle de bain principale design en bois clair avec un placard à porte plane, une douche à l'italienne, WC suspendus, un carrelage vert, du carrelage en marbre, un mur multicolore, un sol en marbre, une vasque, un plan de toilette en surface solide, un sol blanc, aucune cabine et un plan de toilette beige.

A Relaxed Coastal Bathroom showcasing a sage green subway tiled feature wall combined with a white ripple wall tile and a light terrazzo floor tile.
This family-friendly bathroom uses brushed copper tapware from ABI Interiors throughout and features a rattan wall hung vanity with a stone top and an above counter vessel basin. An arch mirror and niche beside the vanity wall complements this user-friendly bathroom.
A freestanding bathtub always gives a luxury look to any bathroom and completes this coastal relaxed family bathroom.

Summary of Scope: gut renovation/reconfiguration of kitchen, coffee bar, mudroom, powder room, 2 kids baths, guest bath, master bath and dressing room, kids study and playroom, study/office, laundry room, restoration of windows, adding wallpapers and window treatments
Background/description: The house was built in 1908, my clients are only the 3rd owners of the house. The prior owner lived there from 1940s until she died at age of 98! The old home had loads of character and charm but was in pretty bad condition and desperately needed updates. The clients purchased the home a few years ago and did some work before they moved in (roof, HVAC, electrical) but decided to live in the house for a 6 months or so before embarking on the next renovation phase. I had worked with the clients previously on the wife's office space and a few projects in a previous home including the nursery design for their first child so they reached out when they were ready to start thinking about the interior renovations. The goal was to respect and enhance the historic architecture of the home but make the spaces more functional for this couple with two small kids. Clients were open to color and some more bold/unexpected design choices. The design style is updated traditional with some eclectic elements. An early design decision was to incorporate a dark colored french range which would be the focal point of the kitchen and to do dark high gloss lacquered cabinets in the adjacent coffee bar, and we ultimately went with dark green.

Designed by Banner Day Interiors, these minty green bathroom tiles in a subway pattern add just the right pop of color to this classic-inspired shower. Sample more handmade colors at fireclaytile.com/samples
TILE SHOWN
4x8 Tiles in Celadon
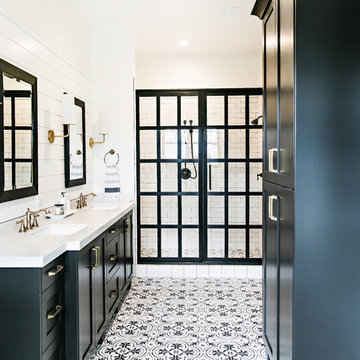
Exemple d'une grande douche en alcôve principale nature avec un placard à porte shaker, des portes de placard noires, un carrelage blanc, un carrelage métro, un mur multicolore, carreaux de ciment au sol, un lavabo encastré, un plan de toilette en quartz modifié, un sol blanc, une cabine de douche à porte battante et un plan de toilette blanc.
Idées déco de salles de bain avec un mur multicolore et un sol blanc
5