Idées déco de salles de bain avec un mur multicolore et un sol en ardoise
Trier par :
Budget
Trier par:Populaires du jour
21 - 40 sur 141 photos
1 sur 3
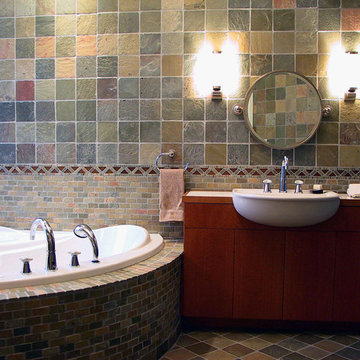
An expansive guest bath houses a luxurious bath, a sink area, separate water closet enclosure, and a distinct double shower.
Idées déco pour une grande salle de bain moderne en bois brun avec un placard à porte plane, WC à poser, un carrelage multicolore, un sol en ardoise, un lavabo posé, une baignoire d'angle, du carrelage en ardoise, un mur multicolore, un plan de toilette en marbre, une douche double, un sol multicolore et une cabine de douche à porte battante.
Idées déco pour une grande salle de bain moderne en bois brun avec un placard à porte plane, WC à poser, un carrelage multicolore, un sol en ardoise, un lavabo posé, une baignoire d'angle, du carrelage en ardoise, un mur multicolore, un plan de toilette en marbre, une douche double, un sol multicolore et une cabine de douche à porte battante.
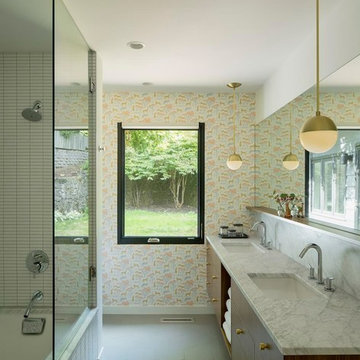
Cette photo montre une salle d'eau rétro en bois foncé de taille moyenne avec un placard à porte plane, une baignoire en alcôve, un combiné douche/baignoire, un carrelage blanc, des carreaux de porcelaine, un mur multicolore, un sol en ardoise, un lavabo encastré, un plan de toilette en marbre, un sol gris, aucune cabine et un plan de toilette gris.
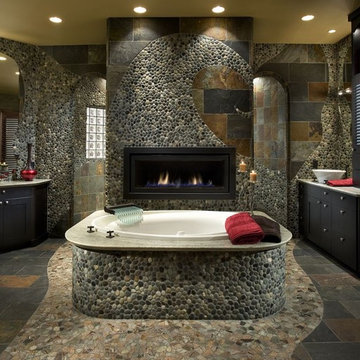
River rock was used in an organic pattern in this space. I love red. Fortunately, so do my clients. The colors and textures create contrast and interest to this Master Bathroom.
Photo by Dino Tonn
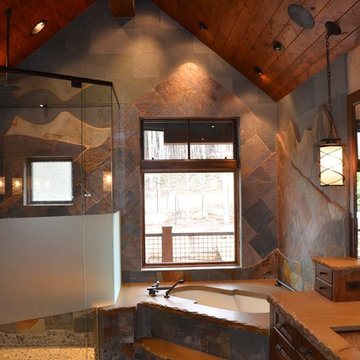
This was part of a larger window treatment project. A custom pocket was built inside the wall behind the stone, so the window shade completely disappears when open.

Rocky Mountain Log Homes
Cette image montre une grande douche en alcôve principale chalet en bois brun avec une grande vasque, un plan de toilette en béton, un carrelage marron, mosaïque, un placard à porte shaker, un mur multicolore, un sol en ardoise, un sol multicolore et une cabine de douche à porte battante.
Cette image montre une grande douche en alcôve principale chalet en bois brun avec une grande vasque, un plan de toilette en béton, un carrelage marron, mosaïque, un placard à porte shaker, un mur multicolore, un sol en ardoise, un sol multicolore et une cabine de douche à porte battante.
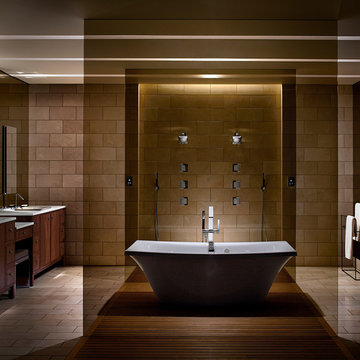
Réalisation d'une grande salle de bain principale asiatique en bois brun avec un placard à porte plane, une baignoire indépendante, une douche ouverte, WC à poser, un carrelage beige, un carrelage de pierre, un mur multicolore, un sol en ardoise, un lavabo posé et un plan de toilette en surface solide.
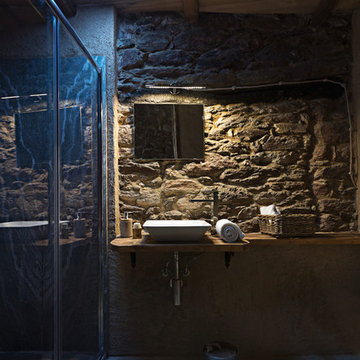
© Lorusso Nicola Images
Inspiration pour une petite salle d'eau chalet en bois vieilli avec une douche double, des dalles de pierre, un mur multicolore, un sol en ardoise, une vasque, un plan de toilette en bois, un sol gris et un plan de toilette marron.
Inspiration pour une petite salle d'eau chalet en bois vieilli avec une douche double, des dalles de pierre, un mur multicolore, un sol en ardoise, une vasque, un plan de toilette en bois, un sol gris et un plan de toilette marron.
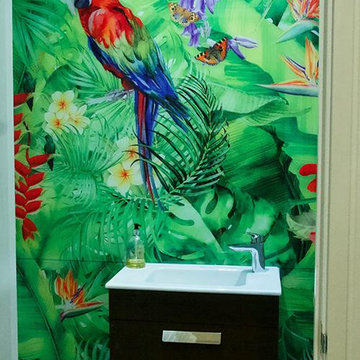
Ricardo is passionate about sustainable forestry. He specialises in renewable energy using natural systems in nature and we have created an environment that reflects this within his home. In this project we chose paintings that express fluidity and fengshui to embrace the wind and water elements of nature. To purify the air, we created a moss wall and the lush grass carpet generates the comforting sense of forest bathing. The splashback evokes the peaceful experience of walking in the forest amongst a sea of bluebells generating a sense of spring and new beginings. The bathroom is inspired by the vast, lush Amazon Rainforest and it's natural biodiversity. With the artwork here, we created an alluring tranquil space, incorporating natural raw materials and spiritual artefacts, brining a sense of calm and rejuvenation.
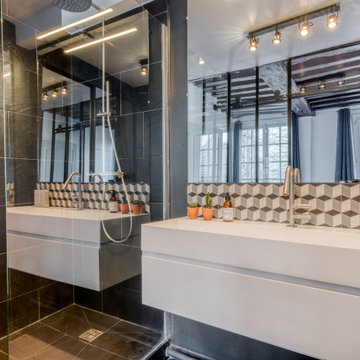
Inspiration pour une salle de bain principale design de taille moyenne avec un placard à porte affleurante, des portes de placard noires, un carrelage noir, du carrelage en ardoise, un mur multicolore, un sol en ardoise, un plan de toilette en quartz, un sol noir, une cabine de douche à porte battante et un plan de toilette blanc.
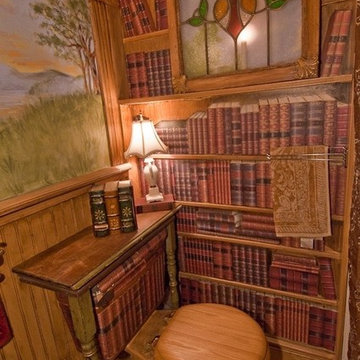
This is a Tromp l'oiel (fool-the-eye) library "Reading Room" themed bathroom of separately cut out "books" "arranged"on faux shelves, of real antiqued wood molding. The toilet was blended by making it part of a library table. The toilet tank became a stack of books under the table. (Yes, wallpaper can be glued to porcelain!) The larger window scene was hand painted and the removable, stained glass "window" was hung over a painted sky-with-leaves which is lit from behind by an light-sensitive electric window candle.
Painting in tops and sides of the books cut out of wallpaper completed the illusion.
Photo credits: Neffworks.com
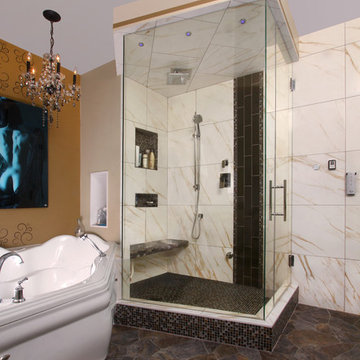
Ed Ellis Photography
Idées déco pour une salle de bain principale moderne de taille moyenne avec une baignoire d'angle, une douche d'angle, un carrelage multicolore, un mur multicolore, un sol en ardoise, un sol marron et une cabine de douche à porte battante.
Idées déco pour une salle de bain principale moderne de taille moyenne avec une baignoire d'angle, une douche d'angle, un carrelage multicolore, un mur multicolore, un sol en ardoise, un sol marron et une cabine de douche à porte battante.
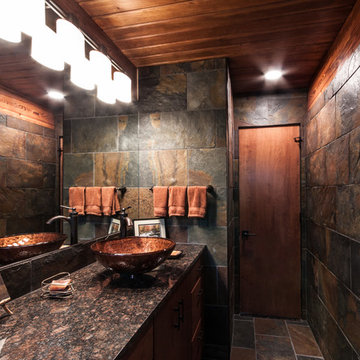
JM
Aménagement d'une salle de bain montagne en bois brun de taille moyenne avec un placard à porte plane, WC à poser, du carrelage en ardoise, un sol en ardoise, une vasque, un plan de toilette en granite, un carrelage multicolore, un mur multicolore et un sol multicolore.
Aménagement d'une salle de bain montagne en bois brun de taille moyenne avec un placard à porte plane, WC à poser, du carrelage en ardoise, un sol en ardoise, une vasque, un plan de toilette en granite, un carrelage multicolore, un mur multicolore et un sol multicolore.
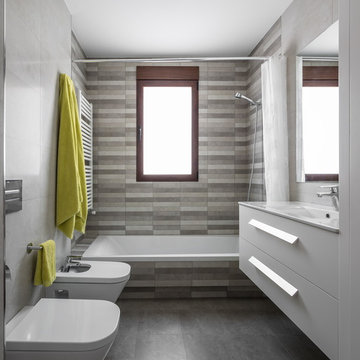
German cabo
Cette photo montre une petite salle de bain grise et blanche tendance avec un placard à porte plane, des portes de placard blanches, un combiné douche/baignoire, WC suspendus, mosaïque, un mur multicolore, un sol en ardoise, un lavabo intégré, un plan de toilette en surface solide, un carrelage gris, une baignoire posée et une fenêtre.
Cette photo montre une petite salle de bain grise et blanche tendance avec un placard à porte plane, des portes de placard blanches, un combiné douche/baignoire, WC suspendus, mosaïque, un mur multicolore, un sol en ardoise, un lavabo intégré, un plan de toilette en surface solide, un carrelage gris, une baignoire posée et une fenêtre.
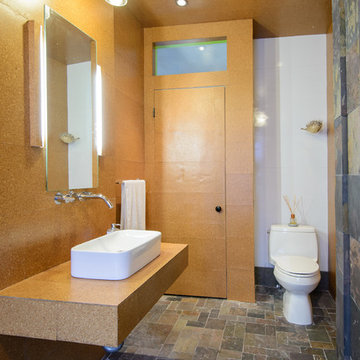
Unit No. 1 was first in a series of condo renovations. This was a fully renovated 1500 SF unit with custom interiors and uniquely assembled materials. The main event of this unit is the spa like bathroom featuring body sprays, cork walls and ceiling, along with slate floors over radiant heating. This work was designed and constructed by the BOTTEGA miscellanea crew. Thanks to Scott Booth for the great photography.
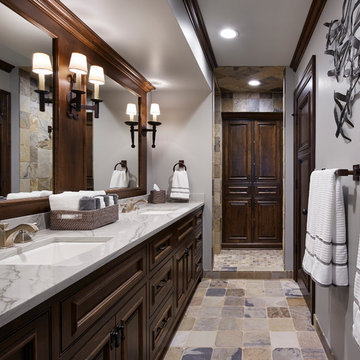
Martha O'Hara Interiors, Interior Design & Photo Styling | Corey Gaffer, Photography
Please Note: All “related,” “similar,” and “sponsored” products tagged or listed by Houzz are not actual products pictured. They have not been approved by Martha O’Hara Interiors nor any of the professionals credited. For information about our work, please contact design@oharainteriors.com.
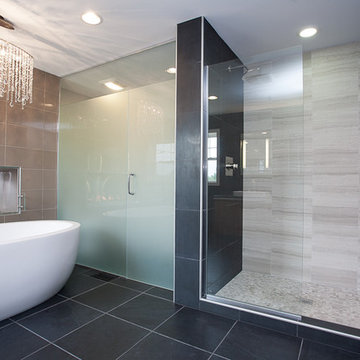
Idées déco pour une grande douche en alcôve principale contemporaine en bois clair avec un placard à porte plane, une baignoire indépendante, un carrelage gris, des carreaux en allumettes, un mur multicolore, un sol en ardoise, une vasque et un plan de toilette en béton.
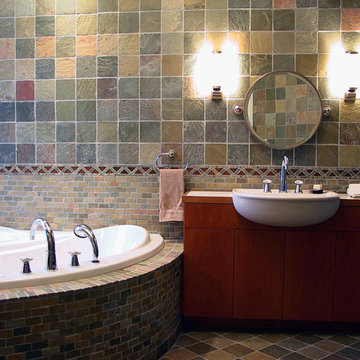
A sleek and modern guest bath is clad with multi-colored African slate tiles and custom anigre wood cabinetry. A large corner tub is placed by the window for exceptional views.
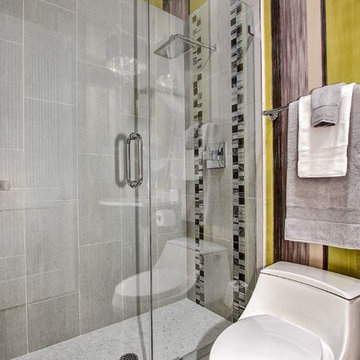
Idée de décoration pour une petite salle de bain design avec WC à poser, un carrelage de pierre, un mur multicolore, un sol en ardoise, un lavabo encastré et un plan de toilette en quartz modifié.
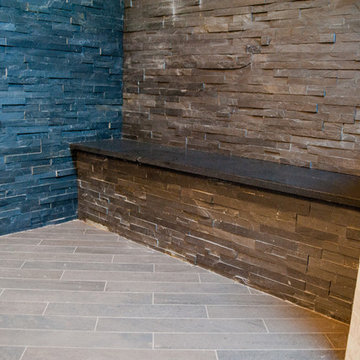
Bench sheet and plank tile in the bathroom
Idées déco pour une grande salle d'eau contemporaine en bois foncé avec un placard à porte shaker, une douche ouverte, WC à poser, un carrelage beige, un carrelage gris, un carrelage de pierre, un mur multicolore, un sol en ardoise, un lavabo encastré et un plan de toilette en surface solide.
Idées déco pour une grande salle d'eau contemporaine en bois foncé avec un placard à porte shaker, une douche ouverte, WC à poser, un carrelage beige, un carrelage gris, un carrelage de pierre, un mur multicolore, un sol en ardoise, un lavabo encastré et un plan de toilette en surface solide.
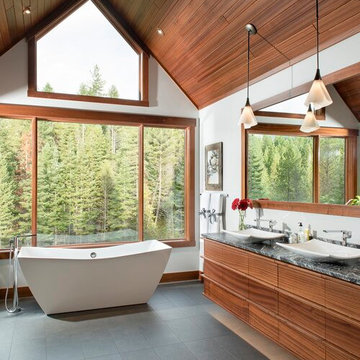
Beautiful black slate flooring with dark gray marbled leathered granite. Large freestanding tub to take in the mountain views. Floating custom Sapele wood contemporary vanity that is has under lighting. Two beautiful vessel sinks. Custom framed mirror, with delicate tulip lights.
Idées déco de salles de bain avec un mur multicolore et un sol en ardoise
2