Idées déco de salles de bain avec un mur multicolore et un sol en ardoise
Trier par :
Budget
Trier par:Populaires du jour
41 - 60 sur 141 photos
1 sur 3
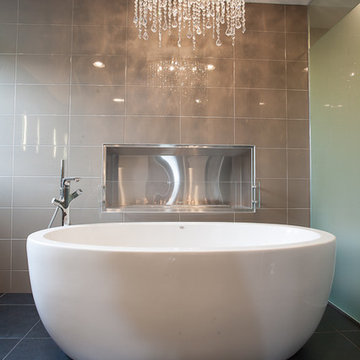
Réalisation d'une grande salle de bain principale design en bois clair avec un placard à porte plane, une baignoire indépendante, un carrelage gris, des carreaux en allumettes, un mur multicolore, un sol en ardoise, une vasque et un plan de toilette en béton.
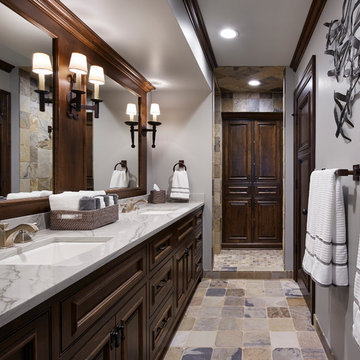
Martha O'Hara Interiors, Interior Design & Photo Styling | Corey Gaffer, Photography
Please Note: All “related,” “similar,” and “sponsored” products tagged or listed by Houzz are not actual products pictured. They have not been approved by Martha O’Hara Interiors nor any of the professionals credited. For information about our work, please contact design@oharainteriors.com.
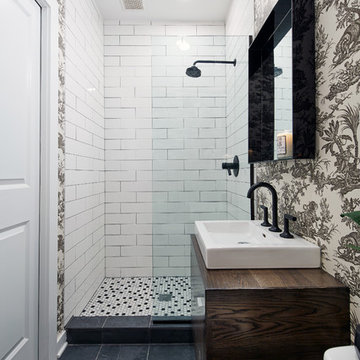
Aleks Eva (@aleksevaphoto)
Exemple d'une salle de bain tendance en bois foncé avec WC à poser, un carrelage noir et blanc, mosaïque, un mur multicolore, un sol en ardoise, un plan vasque et un plan de toilette en bois.
Exemple d'une salle de bain tendance en bois foncé avec WC à poser, un carrelage noir et blanc, mosaïque, un mur multicolore, un sol en ardoise, un plan vasque et un plan de toilette en bois.
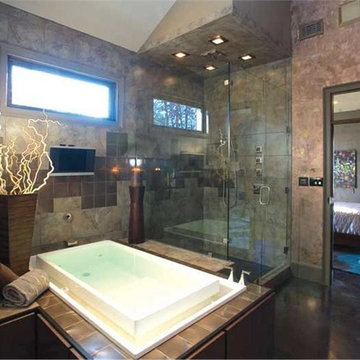
The incredible master bath includes a standalone tub and separate shower, vaulted ceilings and his and hers vanities.
Exemple d'une très grande salle de bain principale tendance avec une baignoire posée, une douche d'angle, un carrelage multicolore, un carrelage de pierre, un mur multicolore et un sol en ardoise.
Exemple d'une très grande salle de bain principale tendance avec une baignoire posée, une douche d'angle, un carrelage multicolore, un carrelage de pierre, un mur multicolore et un sol en ardoise.
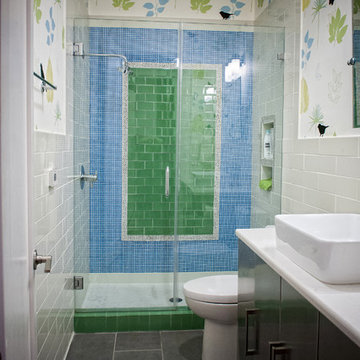
Cette photo montre une salle de bain chic en bois foncé avec un carrelage multicolore, un carrelage bleu, un carrelage vert, un carrelage blanc, un mur multicolore, un placard à porte plane, WC séparés, un carrelage métro, un sol en ardoise, un lavabo posé et un plan de toilette en quartz modifié.
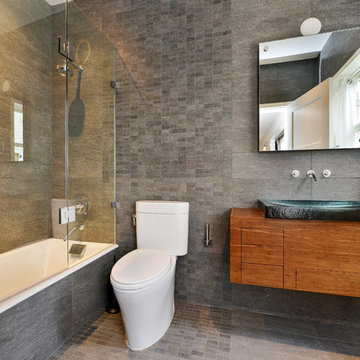
Aménagement d'une salle de bain moderne en bois brun de taille moyenne avec un plan de toilette en verre, une baignoire posée, un combiné douche/baignoire, WC à poser, un carrelage gris, un sol en ardoise et un mur multicolore.
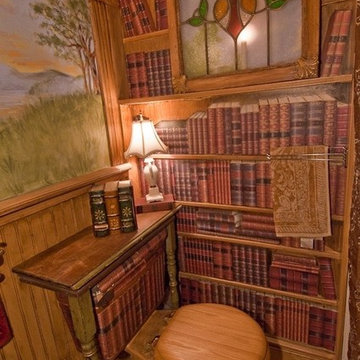
This is a Tromp l'oiel (fool-the-eye) library "Reading Room" themed bathroom of separately cut out "books" "arranged"on faux shelves, of real antiqued wood molding. The toilet was blended by making it part of a library table. The toilet tank became a stack of books under the table. (Yes, wallpaper can be glued to porcelain!) The larger window scene was hand painted and the removable, stained glass "window" was hung over a painted sky-with-leaves which is lit from behind by an light-sensitive electric window candle.
Painting in tops and sides of the books cut out of wallpaper completed the illusion.
Photo credits: Neffworks.com
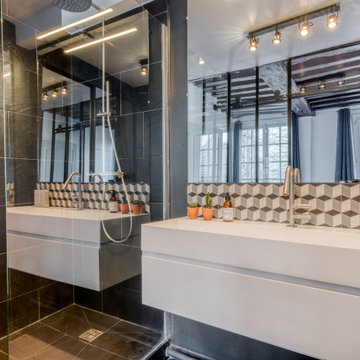
Inspiration pour une salle de bain principale design de taille moyenne avec un placard à porte affleurante, des portes de placard noires, un carrelage noir, du carrelage en ardoise, un mur multicolore, un sol en ardoise, un plan de toilette en quartz, un sol noir, une cabine de douche à porte battante et un plan de toilette blanc.
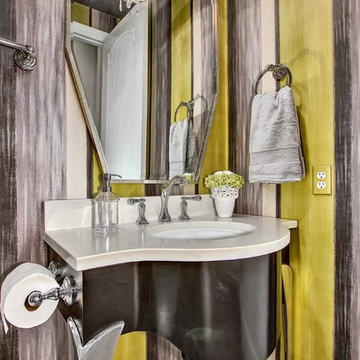
Réalisation d'une petite salle de bain design avec WC à poser, un carrelage de pierre, un mur multicolore, un sol en ardoise, un lavabo encastré et un plan de toilette en quartz modifié.
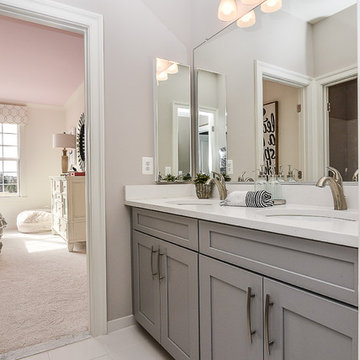
Idée de décoration pour une salle de bain tradition de taille moyenne avec un placard à porte shaker, des portes de placard grises, WC séparés, un carrelage gris, des carreaux de porcelaine, un mur multicolore, un sol en ardoise, un lavabo encastré et un plan de toilette en quartz.
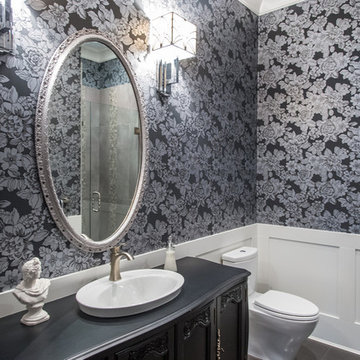
Beyond Beige Interior Design | www.beyondbeige.com | Ph: 604-876-3800 | Photography By Bemoved Media | Furniture Purchased From The Living Lab Furniture Co.
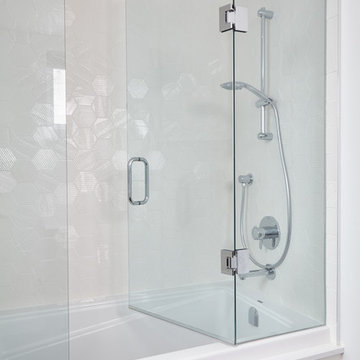
A 1940’s West End commercial offiice space converted to a modern residential home for a family of four and a dog. The completed space has over 2800 square feet and includes two bedrooms on the lower floor and a master with ensuite on the second, a 600 square foot rooftop deck and a bright and airy main floor with kitchen and great room. Special focus on spaces for art to hang in a gallery like setting, custom built-in storage where you might least expect it and the installation of an aluminum curtain wall window system. Of special note, reclaimed fir joists from the demolition were turned into stunning 11” solid fir flooring, adding character throughout.
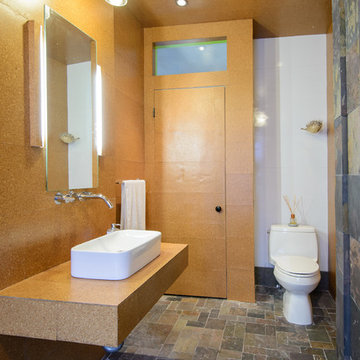
Unit No. 1 was first in a series of condo renovations. This was a fully renovated 1500 SF unit with custom interiors and uniquely assembled materials. The main event of this unit is the spa like bathroom featuring body sprays, cork walls and ceiling, along with slate floors over radiant heating. This work was designed and constructed by the BOTTEGA miscellanea crew. Thanks to Scott Booth for the great photography.
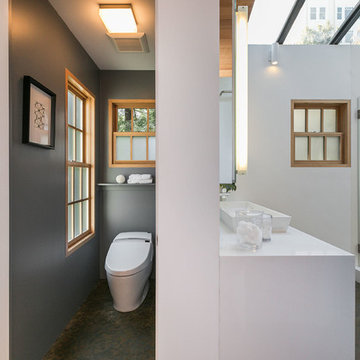
Idée de décoration pour une salle de bain principale bohème en bois brun avec un placard à porte plane, une douche d'angle, WC à poser, un carrelage blanc, des dalles de pierre, un mur multicolore, un sol en ardoise, une vasque, un plan de toilette en quartz modifié, un sol multicolore, une cabine de douche à porte battante et un plan de toilette blanc.
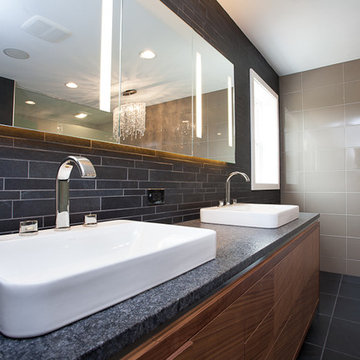
Cette photo montre une grande salle de bain principale tendance en bois clair avec un carrelage gris, une vasque, un placard à porte plane, une baignoire indépendante, des carreaux en allumettes, un mur multicolore, un sol en ardoise et un plan de toilette en béton.
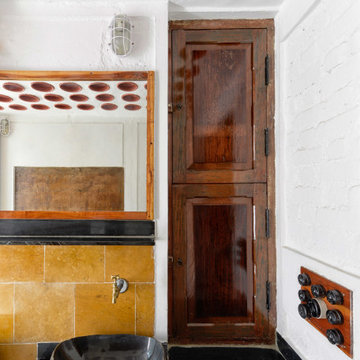
Design Firm’s Name: The Vrindavan Project
Design Firm’s Phone Numbers: +91 9560107193 / +91 124 4000027 / +91 9560107194
Design Firm’s Email: ranjeet.mukherjee@gmail.com / thevrindavanproject@gmail.com
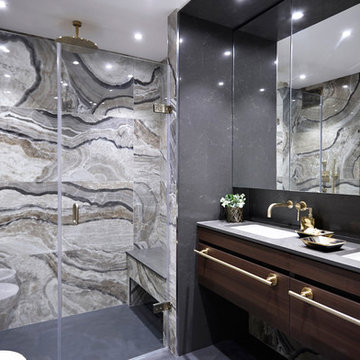
Idées déco pour une salle d'eau en bois foncé avec un placard à porte plane, un espace douche bain, WC suspendus, un carrelage multicolore, du carrelage en marbre, un mur multicolore, un sol en ardoise et un lavabo encastré.
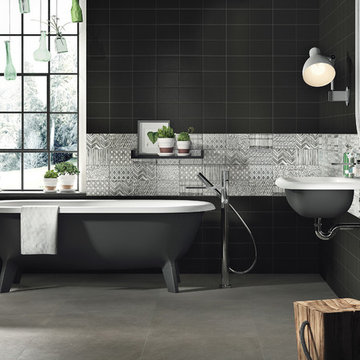
Italian wall tile with different fabric-like textures that are mixed randomly together to create an original and elegant effect with White and Teal and Gray decorative tiles. Perfectly suitable for light commercial and residential spaces like bathrooms, kitchens, living rooms, or bedrooms.
Interior Wall Tile
Photo credit: Imola Ceramiche
Tileshop
480 E. Brokaw Road
16216 Raymer Street
Van Nuys, CA 91406
Other California Locations: Berkeley and San Jose
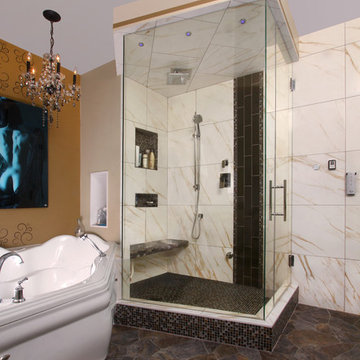
Ed Ellis Photography
Idées déco pour une salle de bain principale moderne de taille moyenne avec une baignoire d'angle, une douche d'angle, un carrelage multicolore, un mur multicolore, un sol en ardoise, un sol marron et une cabine de douche à porte battante.
Idées déco pour une salle de bain principale moderne de taille moyenne avec une baignoire d'angle, une douche d'angle, un carrelage multicolore, un mur multicolore, un sol en ardoise, un sol marron et une cabine de douche à porte battante.
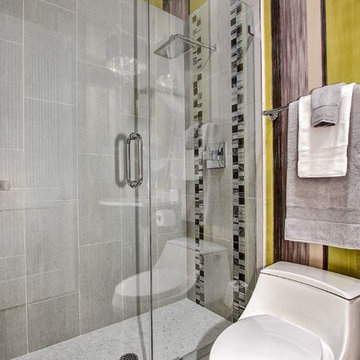
Idée de décoration pour une petite salle de bain design avec WC à poser, un carrelage de pierre, un mur multicolore, un sol en ardoise, un lavabo encastré et un plan de toilette en quartz modifié.
Idées déco de salles de bain avec un mur multicolore et un sol en ardoise
3